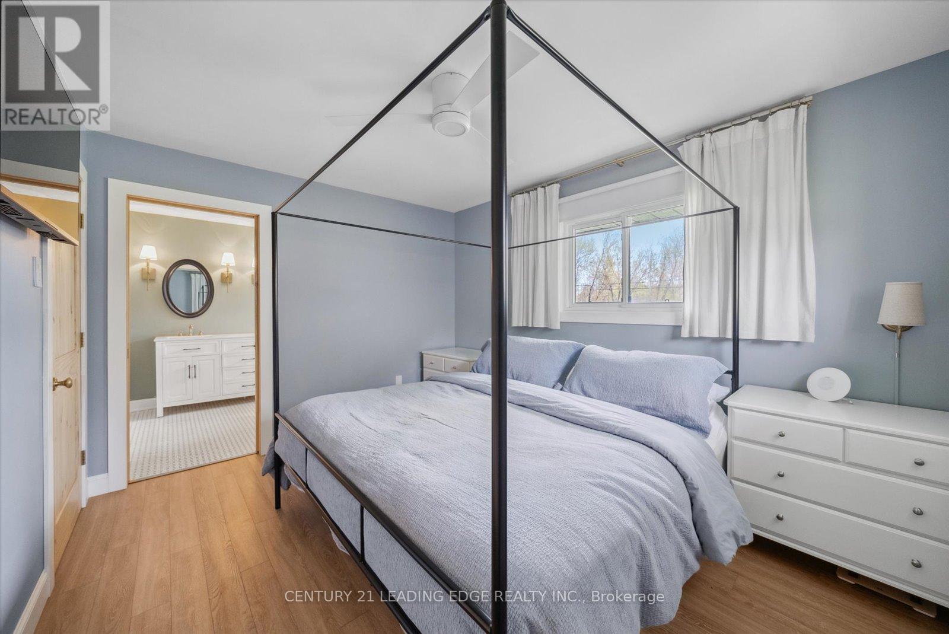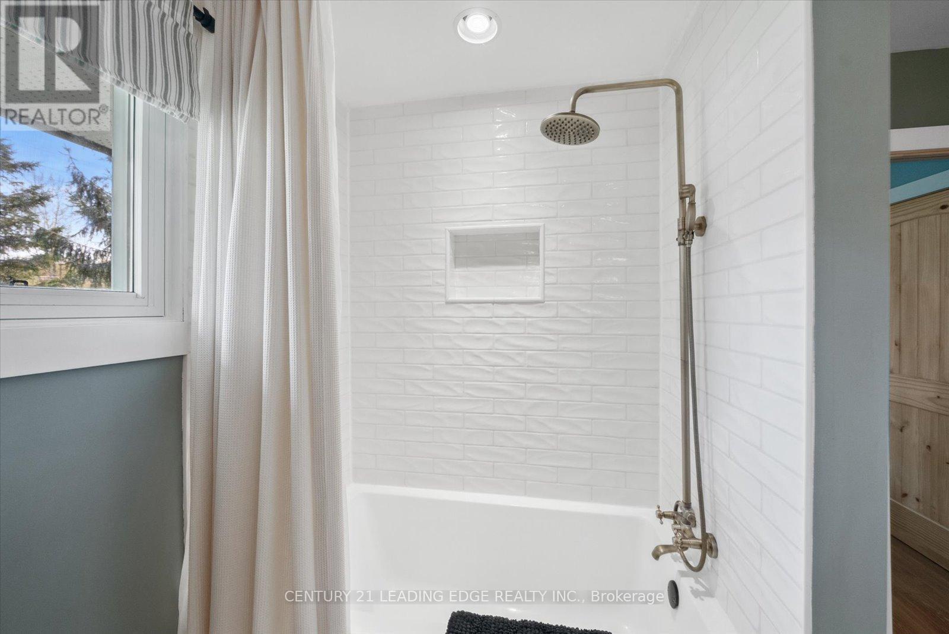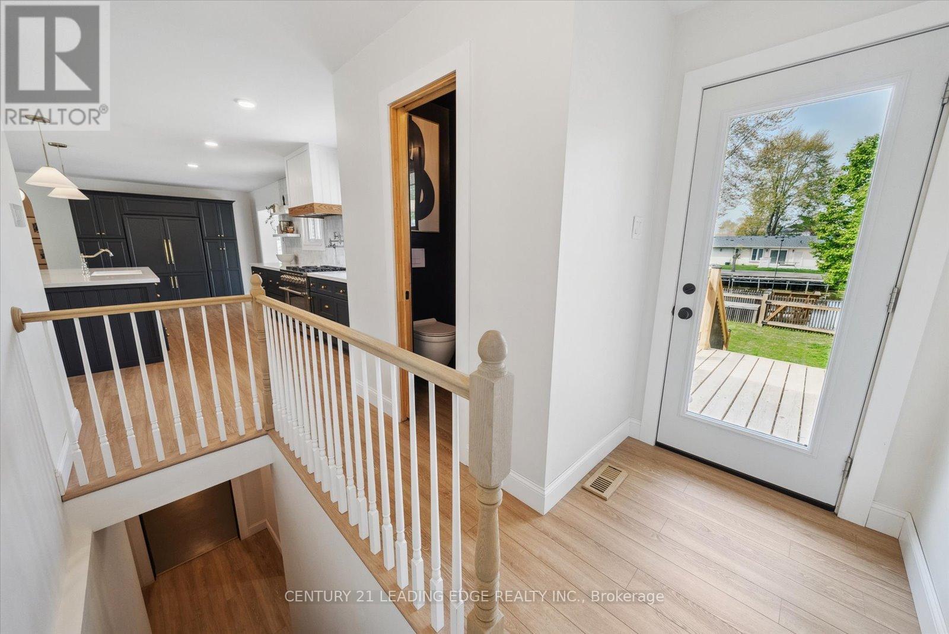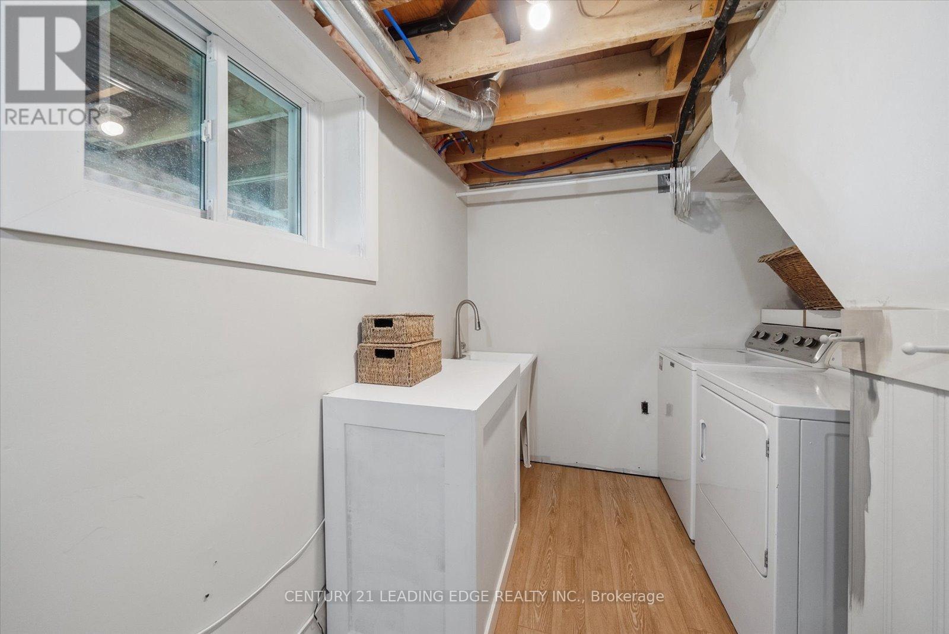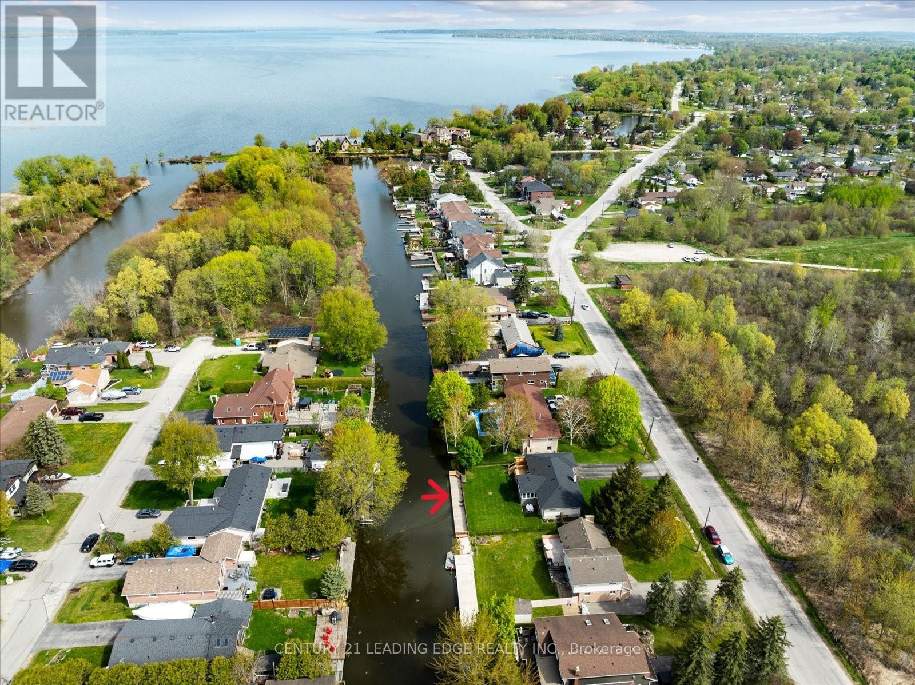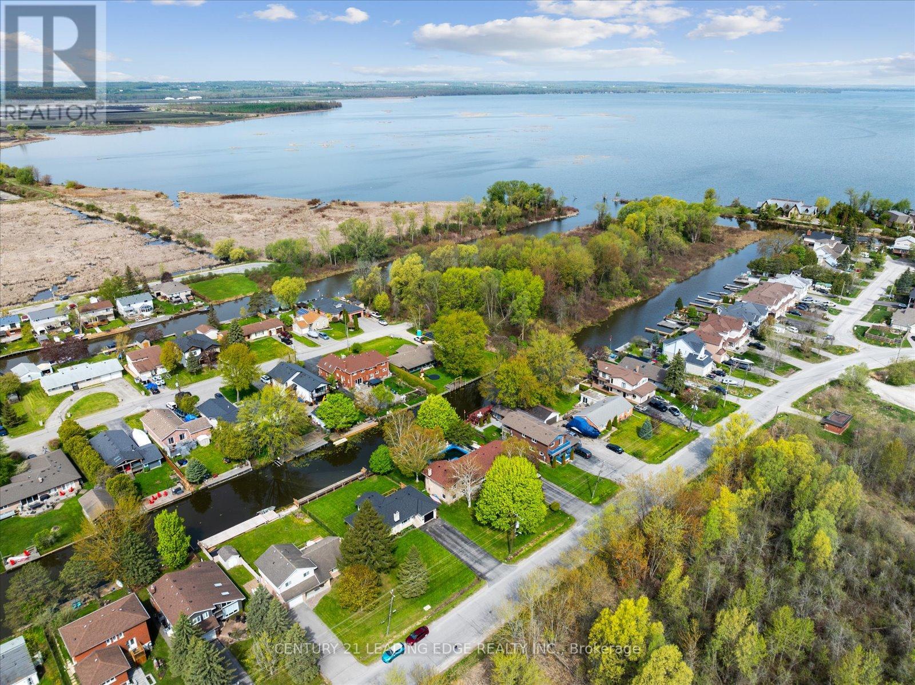698 Lake Drive S Georgina, Ontario L4P 1V1
$1,274,900
A perfect landing for those looking to downsize in waterfront luxury without the hefty price tag or the watercraft enthusiast looking to spend more time enjoying Lake Simcoe! This beautifully updated all brick bungalow sits on a premium canal lot with permanent shoreline dock. The yard is fully fenced and equipped with irrigation front and back. Soak up the sun on the westerly exposed back deck or stay sheltered under the sunroom that also offers heated flooring for cooler months. Many tasteful updates throughout with a stunning open design and show stopping Chef's Kitchen complete with J&K Custom Cabinetry, marble backsplash and quartz countertops; certain to win your heart! Durable luxury vinyl flooring throughout main level, solid pine interior doors, pot lights and so much more! The lower level is mostly finished; there you'll find the Bright and Spacious Laundry room overlooking the backyard along with a generous family/rec room, complete with Bar and polished concrete floors for entertaining and play; the lower-level guest bedroom has an oversized closet and space for a future ensuite or more storage! Some notable updates: Roof (50yr) 2023; Kitchen 2022; Bathrooms 2022; HVAC 2022; Dock 2022; Deck 2023; All Main Floor Flooring; All Light Fixtures; All Interior and Exterior Doors. Move in and enjoy the summer! (id:35762)
Property Details
| MLS® Number | N12149257 |
| Property Type | Single Family |
| Community Name | Keswick South |
| AmenitiesNearBy | Park, Public Transit |
| CommunityFeatures | Fishing |
| Easement | Unknown |
| Features | Level Lot |
| ParkingSpaceTotal | 7 |
| Structure | Deck, Dock |
| ViewType | Direct Water View |
| WaterFrontType | Waterfront |
Building
| BathroomTotal | 2 |
| BedroomsAboveGround | 3 |
| BedroomsBelowGround | 1 |
| BedroomsTotal | 4 |
| Age | 31 To 50 Years |
| Appliances | Garage Door Opener Remote(s), All, Dishwasher, Dryer, Garage Door Opener, Stove, Washer, Window Coverings, Refrigerator |
| ArchitecturalStyle | Bungalow |
| BasementDevelopment | Finished |
| BasementType | N/a (finished) |
| ConstructionStatus | Insulation Upgraded |
| ConstructionStyleAttachment | Detached |
| CoolingType | Central Air Conditioning |
| ExteriorFinish | Brick |
| FlooringType | Vinyl, Concrete |
| FoundationType | Concrete |
| HalfBathTotal | 1 |
| HeatingFuel | Natural Gas |
| HeatingType | Forced Air |
| StoriesTotal | 1 |
| SizeInterior | 1100 - 1500 Sqft |
| Type | House |
| UtilityWater | Municipal Water |
Parking
| Garage |
Land
| AccessType | Year-round Access, Water Access, Highway Access, Private Docking |
| Acreage | No |
| FenceType | Fenced Yard |
| LandAmenities | Park, Public Transit |
| LandscapeFeatures | Landscaped, Lawn Sprinkler |
| Sewer | Sanitary Sewer |
| SizeDepth | 150 Ft |
| SizeFrontage | 75 Ft |
| SizeIrregular | 75 X 150 Ft |
| SizeTotalText | 75 X 150 Ft |
Rooms
| Level | Type | Length | Width | Dimensions |
|---|---|---|---|---|
| Lower Level | Laundry Room | 4.927 m | 2.266 m | 4.927 m x 2.266 m |
| Lower Level | Recreational, Games Room | 3.613 m | 8.115 m | 3.613 m x 8.115 m |
| Lower Level | Bedroom | 2.828 m | 4.645 m | 2.828 m x 4.645 m |
| Main Level | Foyer | Measurements not available | ||
| Main Level | Living Room | 6.236 m | 3.489 m | 6.236 m x 3.489 m |
| Main Level | Kitchen | 6.302 m | 3.599 m | 6.302 m x 3.599 m |
| Main Level | Sunroom | 4.53 m | 3.346 m | 4.53 m x 3.346 m |
| Main Level | Primary Bedroom | 3.751 m | 3.019 m | 3.751 m x 3.019 m |
| Main Level | Bathroom | 3.02 m | 2.255 m | 3.02 m x 2.255 m |
| Main Level | Bedroom | 3.419 m | 3.1 m | 3.419 m x 3.1 m |
| Main Level | Bedroom | 3.095 m | 2.6 m | 3.095 m x 2.6 m |
https://www.realtor.ca/real-estate/28314602/698-lake-drive-s-georgina-keswick-south-keswick-south
Interested?
Contact us for more information
Mechelle Cossaboom
Salesperson
165 Main Street North
Markham, Ontario L3P 1Y2















