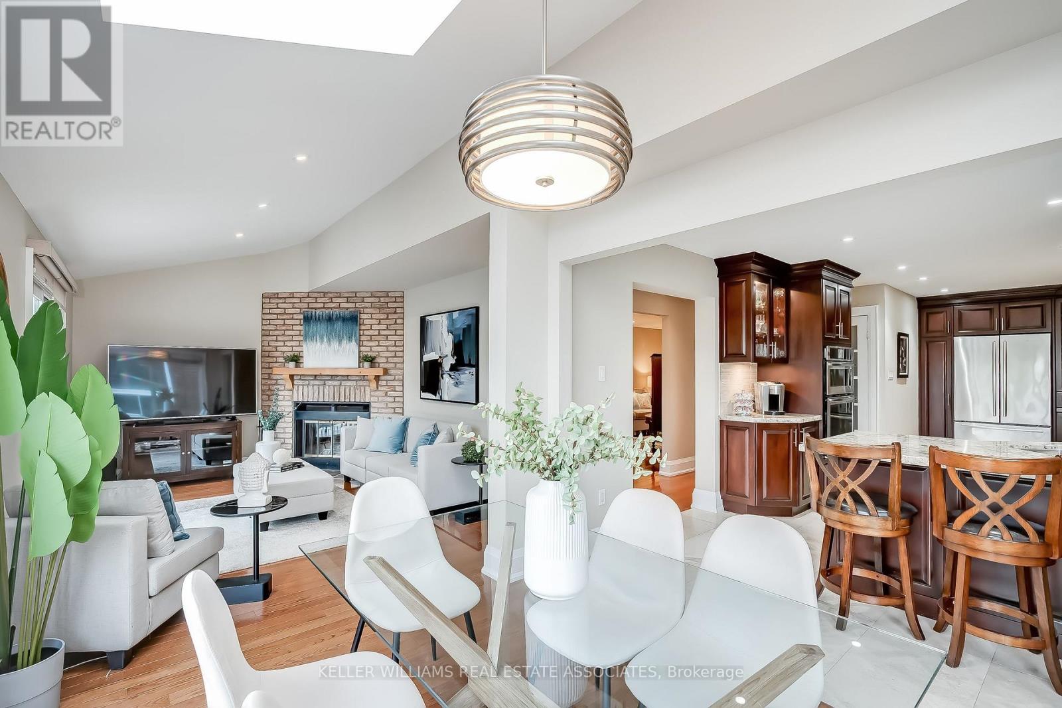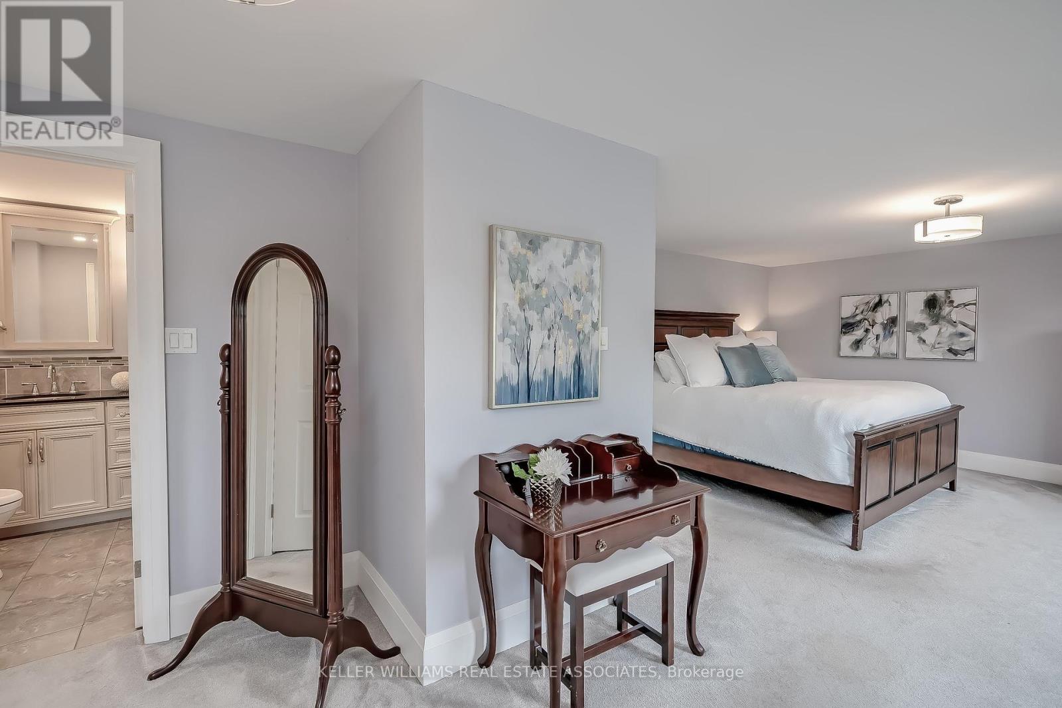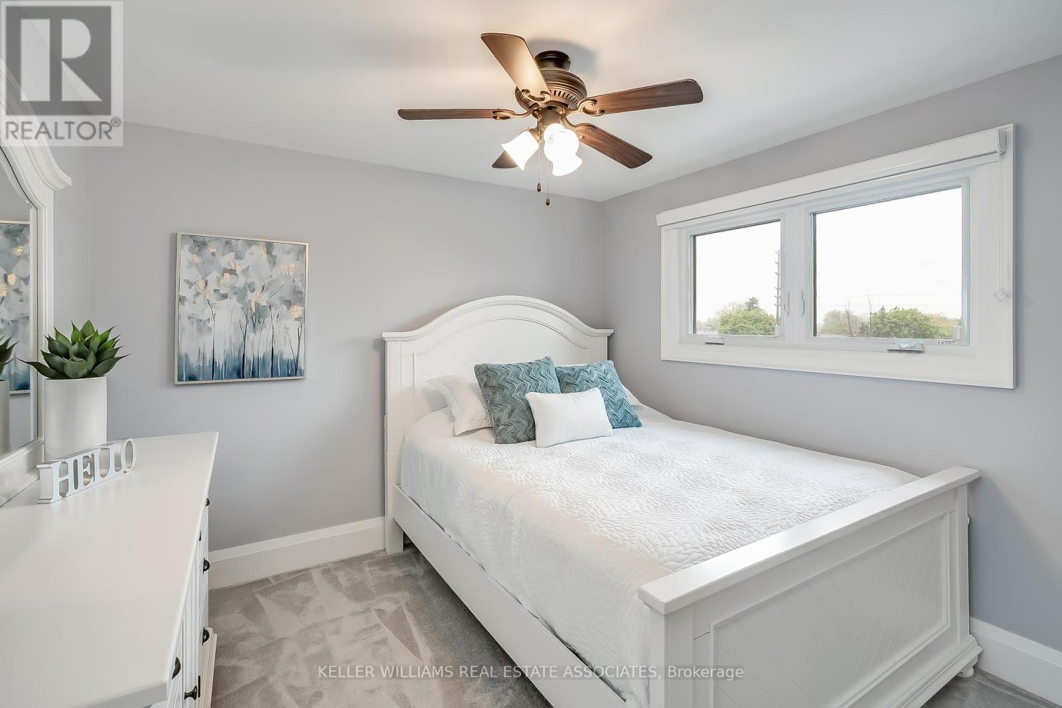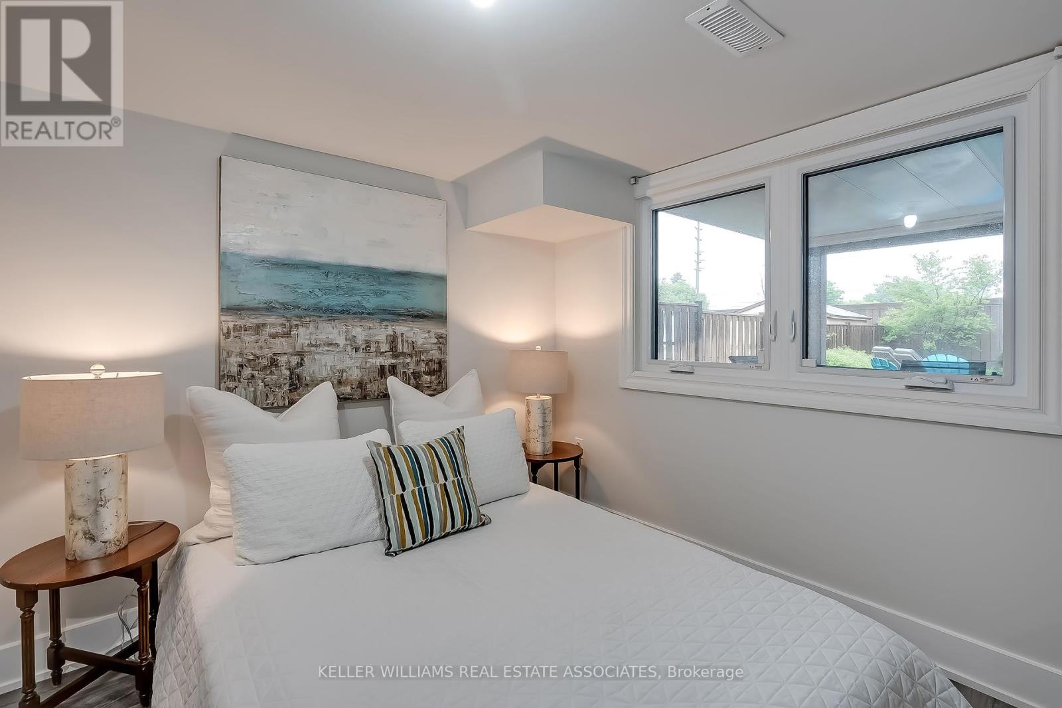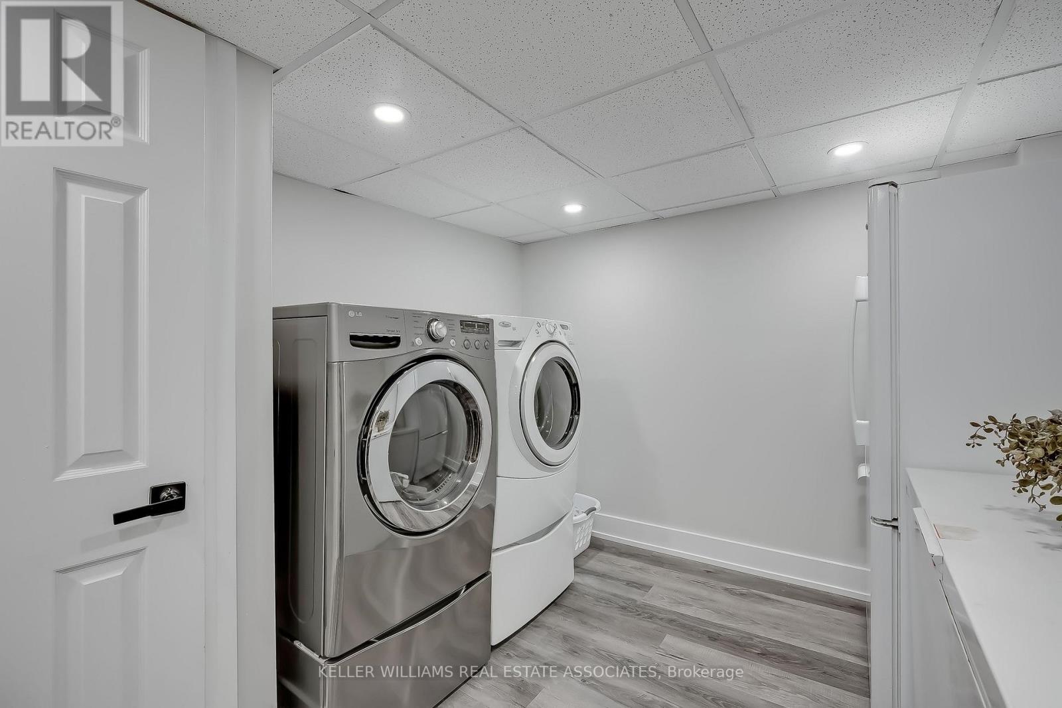6931 Hickling Crescent Mississauga, Ontario L5N 5B1
$1,349,900
Pool, private oasis backyard, spectacular layout, renovated walkout basement, this stunningly updated 4 bedroom, 4 bath home on a quiet treed crescent in Plumtree park school district has everything you could want! Sensational main level with hardwood floors & pot lighting features renovated gourmet chefs kitchen with SS JennAir appliances, granite counters, high quality cabinetry, and sun-filled breakfast area with skylights. Spacious living and dining rooms and the gorgeous family room with fireplace walks out to large entertainer deck overlooking the pool. Wonderful 2nd level has primary bedroom retreat with renovated ensuite, 3 other great sized bedrooms, and full main bath. Gorgeously renovated bright lower level with walk-out to resort-style yard has huge open concept rec room with pot lights, 5th bedroom, full bathroom, large laundry room & additional crafting room. Amazing exterior features beautiful landscaped gardens front and back with perennials and trees. Enclosed front porch, upgraded light fixtures, this is the one! Hurry and dont miss out. Open house sat/sun this weekend. See it before its too late! (id:35762)
Open House
This property has open houses!
2:00 pm
Ends at:4:00 pm
2:00 pm
Ends at:4:00 pm
Property Details
| MLS® Number | W12170510 |
| Property Type | Single Family |
| Neigbourhood | Meadowvale |
| Community Name | Meadowvale |
| AmenitiesNearBy | Public Transit, Schools |
| CommunityFeatures | Community Centre |
| ParkingSpaceTotal | 6 |
| PoolType | Inground Pool |
| Structure | Deck, Patio(s), Porch, Shed |
Building
| BathroomTotal | 4 |
| BedroomsAboveGround | 4 |
| BedroomsBelowGround | 1 |
| BedroomsTotal | 5 |
| Appliances | Garage Door Opener Remote(s), Cooktop, Dishwasher, Dryer, Freezer, Garage Door Opener, Microwave, Oven, Washer, Window Coverings, Refrigerator |
| BasementDevelopment | Finished |
| BasementFeatures | Walk Out |
| BasementType | Full (finished) |
| ConstructionStyleAttachment | Detached |
| CoolingType | Central Air Conditioning |
| ExteriorFinish | Brick |
| FireplacePresent | Yes |
| FlooringType | Hardwood, Vinyl |
| FoundationType | Poured Concrete |
| HalfBathTotal | 1 |
| HeatingFuel | Natural Gas |
| HeatingType | Forced Air |
| StoriesTotal | 2 |
| SizeInterior | 2000 - 2500 Sqft |
| Type | House |
| UtilityWater | Municipal Water |
Parking
| Attached Garage | |
| Garage |
Land
| Acreage | No |
| FenceType | Fenced Yard |
| LandAmenities | Public Transit, Schools |
| LandscapeFeatures | Landscaped |
| Sewer | Sanitary Sewer |
| SizeDepth | 139 Ft ,3 In |
| SizeFrontage | 40 Ft ,1 In |
| SizeIrregular | 40.1 X 139.3 Ft |
| SizeTotalText | 40.1 X 139.3 Ft |
Rooms
| Level | Type | Length | Width | Dimensions |
|---|---|---|---|---|
| Second Level | Primary Bedroom | 7.32 m | 4.04 m | 7.32 m x 4.04 m |
| Second Level | Bedroom 2 | 3.18 m | 2.95 m | 3.18 m x 2.95 m |
| Second Level | Bedroom 3 | 3.66 m | 3.05 m | 3.66 m x 3.05 m |
| Second Level | Bedroom 4 | 3.56 m | 3.05 m | 3.56 m x 3.05 m |
| Basement | Bedroom 5 | 4.34 m | 2.54 m | 4.34 m x 2.54 m |
| Basement | Other | 2.06 m | 1.65 m | 2.06 m x 1.65 m |
| Basement | Laundry Room | 3.18 m | 2.84 m | 3.18 m x 2.84 m |
| Basement | Recreational, Games Room | 11.23 m | 4.45 m | 11.23 m x 4.45 m |
| Main Level | Living Room | 4.27 m | 3.35 m | 4.27 m x 3.35 m |
| Main Level | Dining Room | 3.66 m | 3.51 m | 3.66 m x 3.51 m |
| Main Level | Kitchen | 6.4 m | 3.05 m | 6.4 m x 3.05 m |
| Main Level | Eating Area | 3.05 m | 2.74 m | 3.05 m x 2.74 m |
| Main Level | Family Room | 4.95 m | 3.35 m | 4.95 m x 3.35 m |
https://www.realtor.ca/real-estate/28360586/6931-hickling-crescent-mississauga-meadowvale-meadowvale
Interested?
Contact us for more information
Peter Anderson
Salesperson
1939 Ironoak Way #101
Oakville, Ontario L6H 3V8








