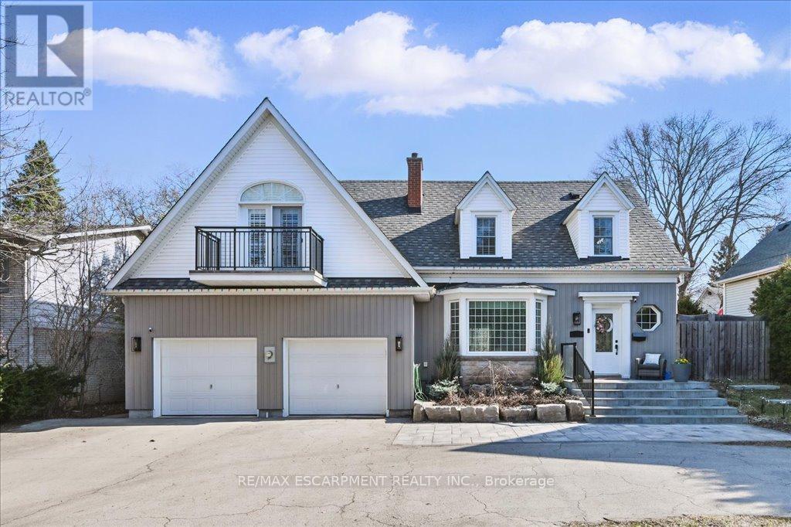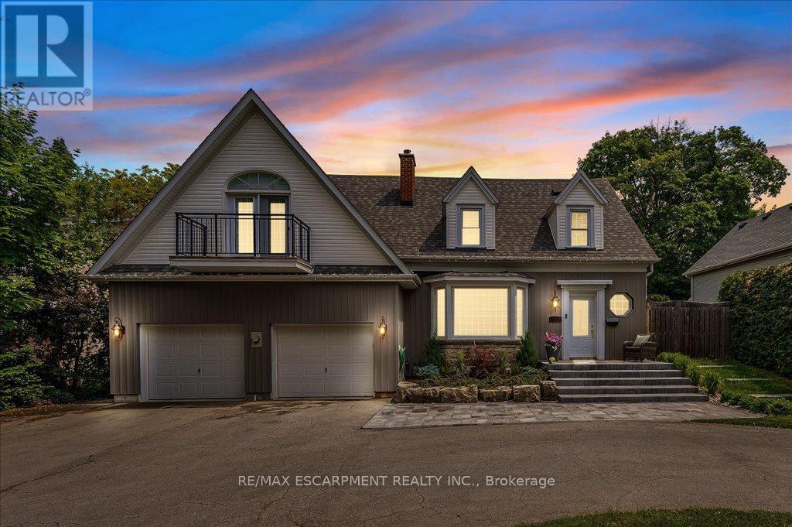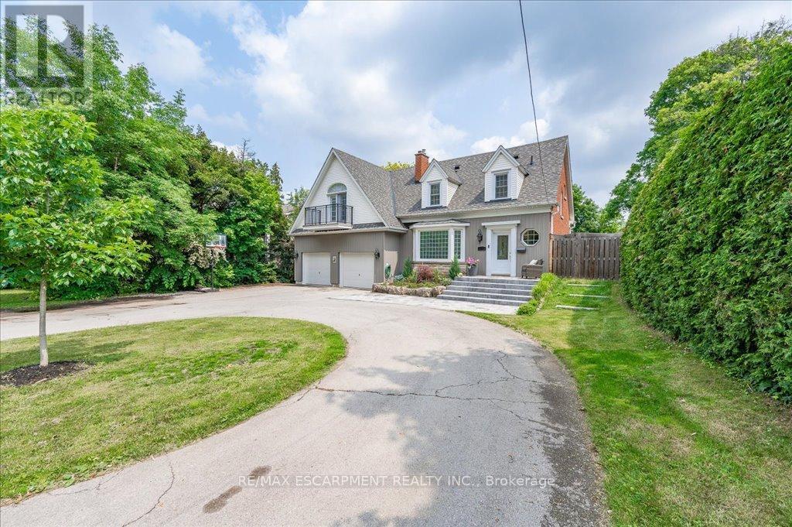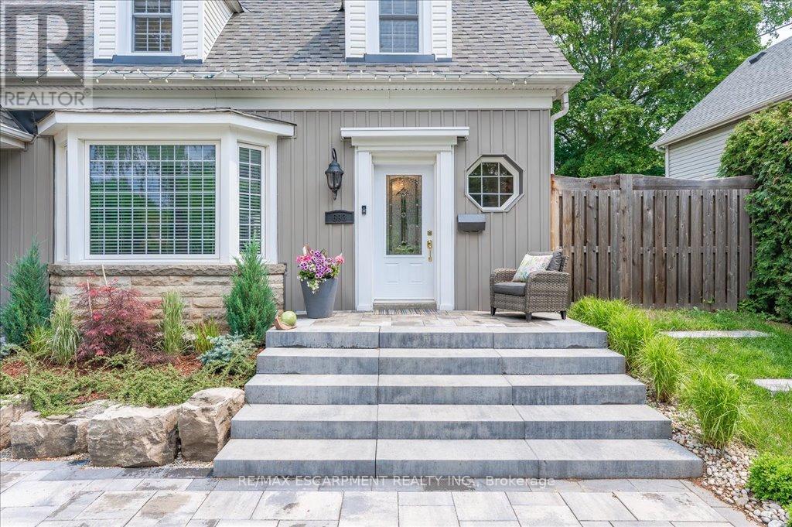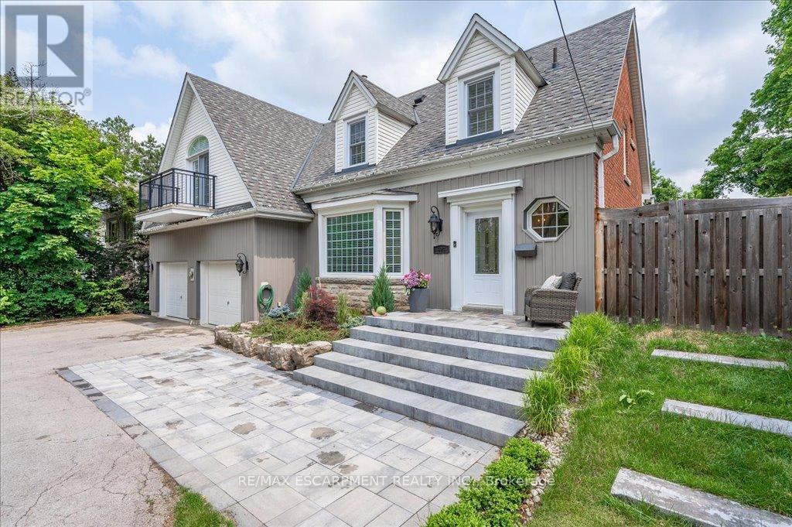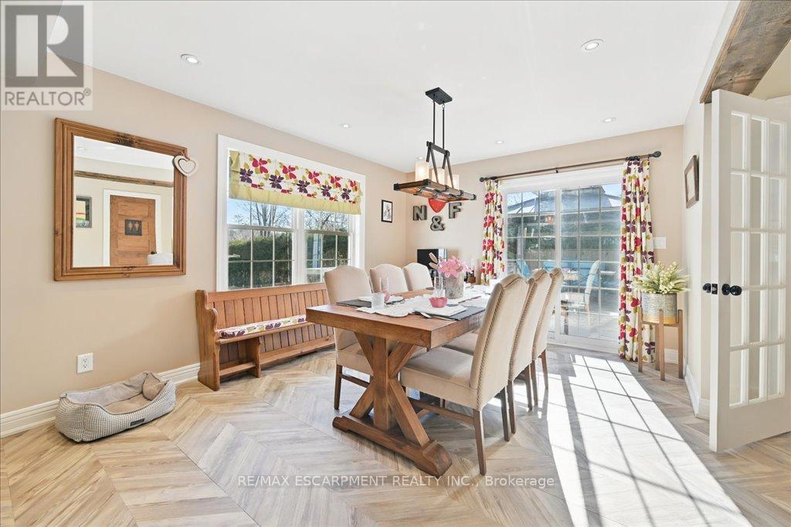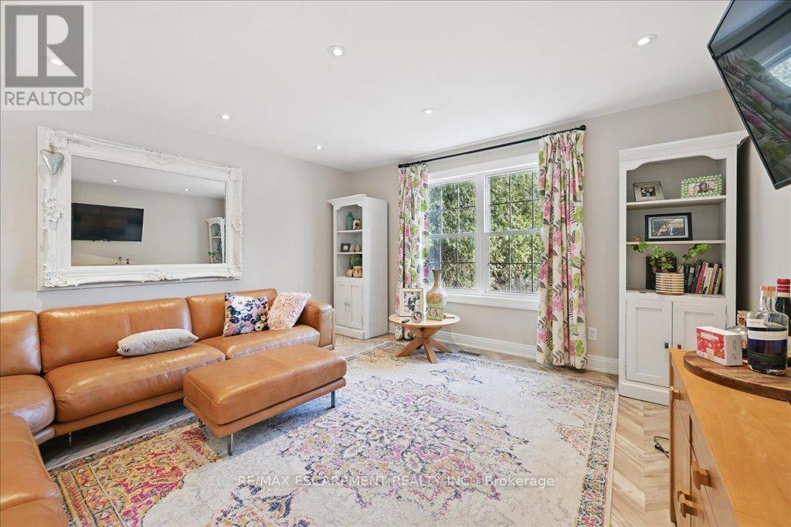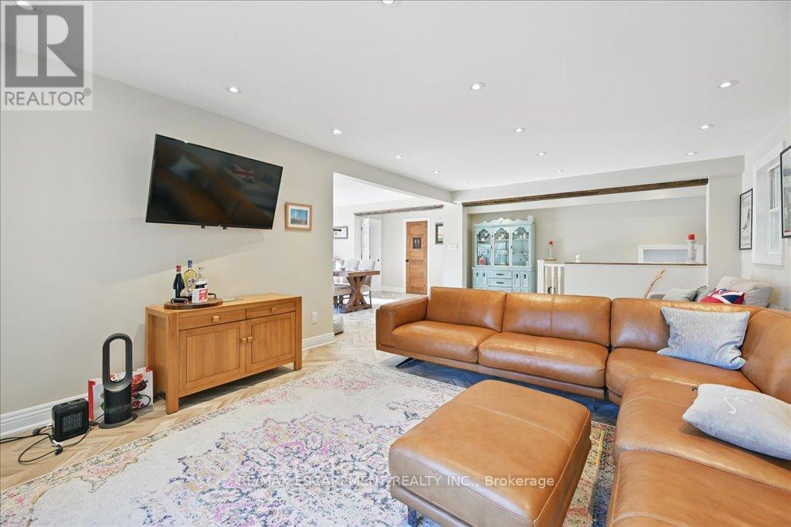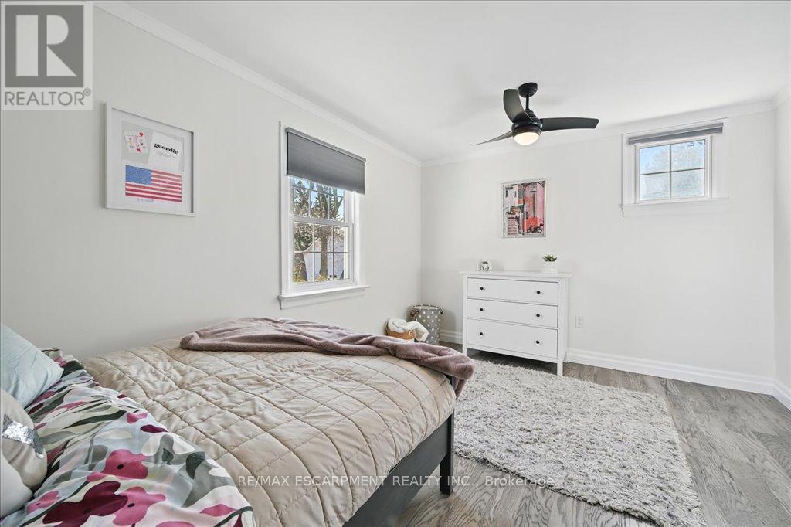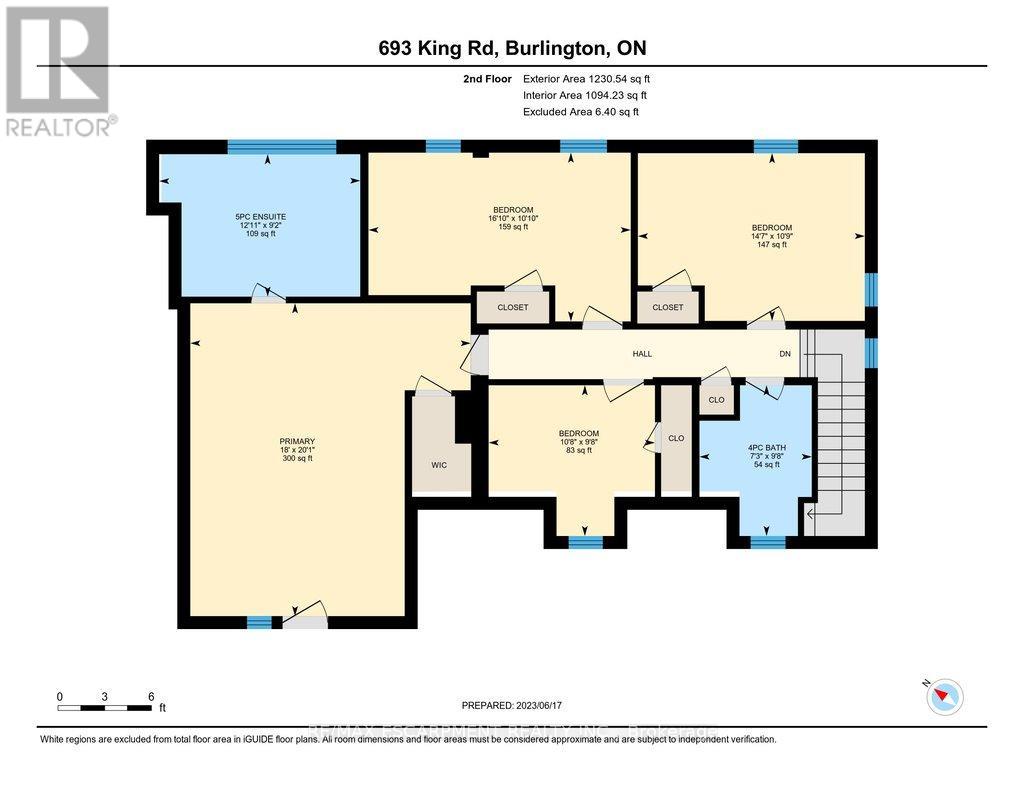693 King Road Burlington, Ontario L7T 3K5
$1,999,000
South Aldershot sought-after location 2 story charming renovated cape cod home on a mature 70' x 199' professionally landscaped property w/Inground pool. Beautiful renovations throughout include Custom kitchen w/granite, built-in appliances, new flooring and staircase 2024, and timeless crown mouldings. Circular driveway with parking up to 10 cars and double heated garage. 4+1bedrooms & 3+1 Bathrooms. Other features: Salt water pool (19), Re-shingled (15), Furnace (23), Central air (13), Windows (07), Doors (07), 2 sheds. Perfect for a large family. Easy highway access and steps to schools, Spencers on the Lake, and Burlington Golf & Country Club. (id:35762)
Property Details
| MLS® Number | W12046300 |
| Property Type | Single Family |
| Neigbourhood | La Salle |
| Community Name | LaSalle |
| EquipmentType | Water Heater |
| ParkingSpaceTotal | 10 |
| PoolFeatures | Salt Water Pool |
| PoolType | Inground Pool |
| RentalEquipmentType | Water Heater |
Building
| BathroomTotal | 4 |
| BedroomsAboveGround | 4 |
| BedroomsBelowGround | 1 |
| BedroomsTotal | 5 |
| Age | 51 To 99 Years |
| Amenities | Fireplace(s) |
| Appliances | Water Heater, Dryer, Stove, Washer, Refrigerator |
| BasementType | Full |
| ConstructionStyleAttachment | Detached |
| CoolingType | Central Air Conditioning |
| ExteriorFinish | Brick, Vinyl Siding |
| FireplacePresent | Yes |
| FoundationType | Poured Concrete |
| HalfBathTotal | 1 |
| HeatingFuel | Natural Gas |
| HeatingType | Forced Air |
| StoriesTotal | 2 |
| SizeInterior | 2500 - 3000 Sqft |
| Type | House |
| UtilityWater | Municipal Water |
Parking
| Attached Garage | |
| Garage |
Land
| Acreage | No |
| Sewer | Sanitary Sewer |
| SizeDepth | 199 Ft ,7 In |
| SizeFrontage | 70 Ft ,2 In |
| SizeIrregular | 70.2 X 199.6 Ft |
| SizeTotalText | 70.2 X 199.6 Ft |
| ZoningDescription | R2 |
Rooms
| Level | Type | Length | Width | Dimensions |
|---|---|---|---|---|
| Second Level | Primary Bedroom | 5.49 m | 6.12 m | 5.49 m x 6.12 m |
| Second Level | Bedroom | 3.25 m | 2.95 m | 3.25 m x 2.95 m |
| Second Level | Bedroom | 4.44 m | 3.28 m | 4.44 m x 3.28 m |
| Second Level | Bedroom | 5.13 m | 3.3 m | 5.13 m x 3.3 m |
| Basement | Laundry Room | 2.59 m | 1.45 m | 2.59 m x 1.45 m |
| Basement | Other | 1.42 m | 1.09 m | 1.42 m x 1.09 m |
| Basement | Bedroom | 3.89 m | 7.86 m | 3.89 m x 7.86 m |
| Main Level | Foyer | 2.39 m | 3.99 m | 2.39 m x 3.99 m |
| Main Level | Family Room | 4.24 m | 7.26 m | 4.24 m x 7.26 m |
| Main Level | Dining Room | 4.29 m | 3.43 m | 4.29 m x 3.43 m |
| Main Level | Kitchen | 7.29 m | 3.15 m | 7.29 m x 3.15 m |
| Main Level | Living Room | 4.78 m | 4.42 m | 4.78 m x 4.42 m |
https://www.realtor.ca/real-estate/28084771/693-king-road-burlington-lasalle-lasalle
Interested?
Contact us for more information
Lisa Weber
Broker
502 Brant St #1a
Burlington, Ontario L7R 2G4

