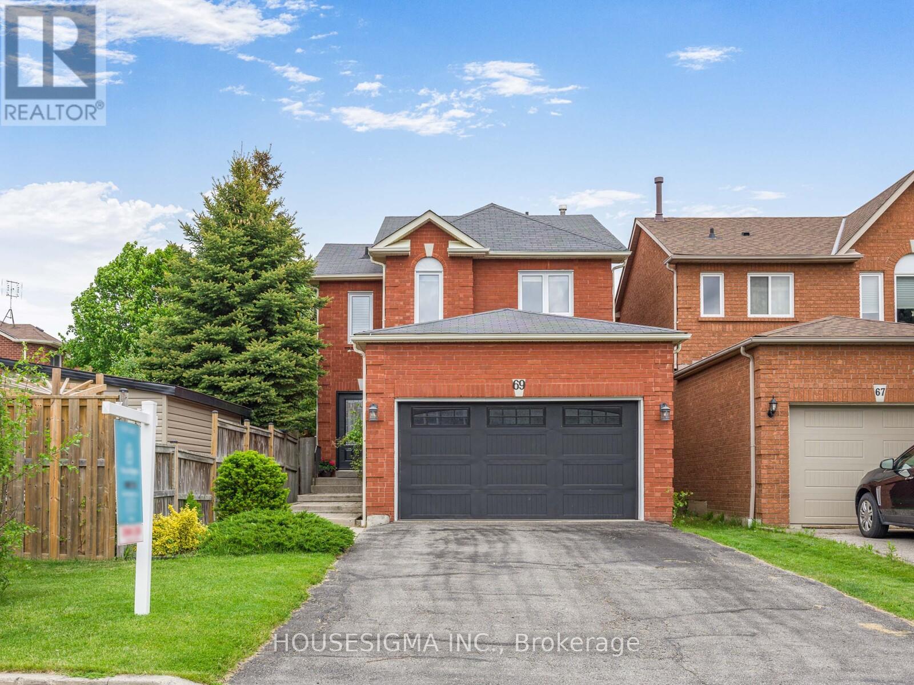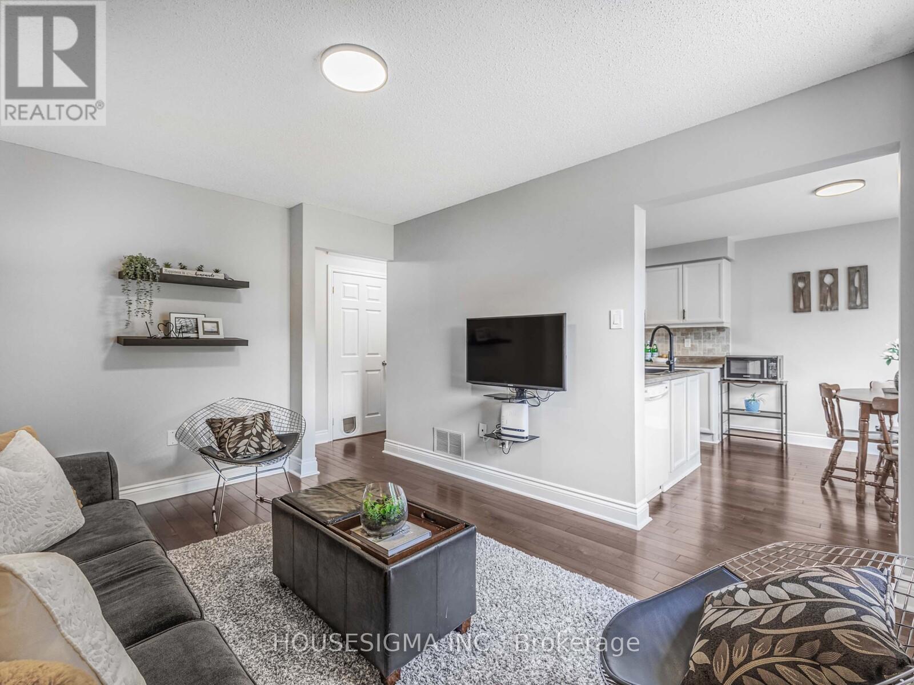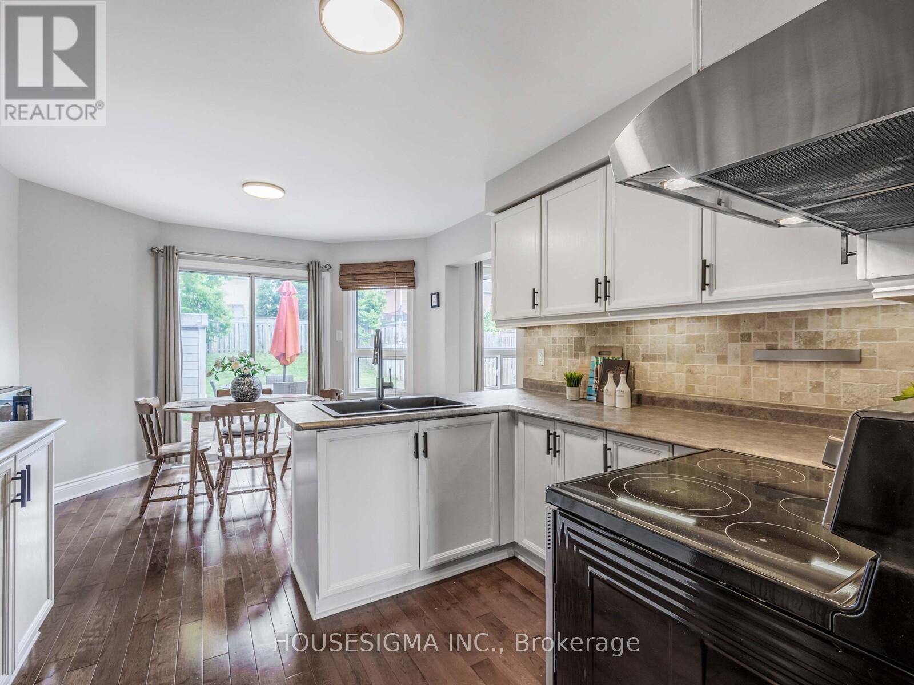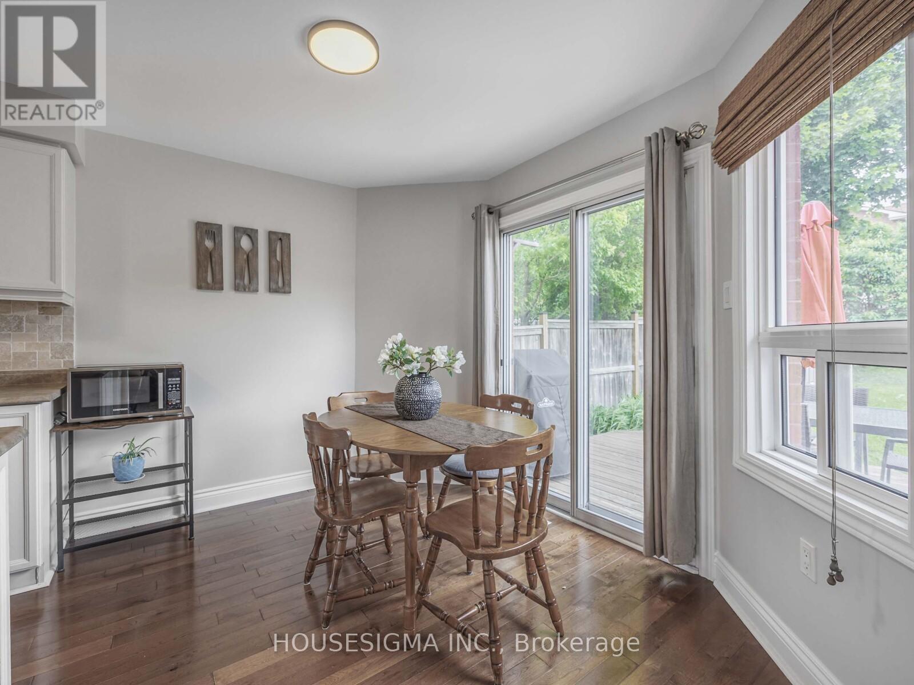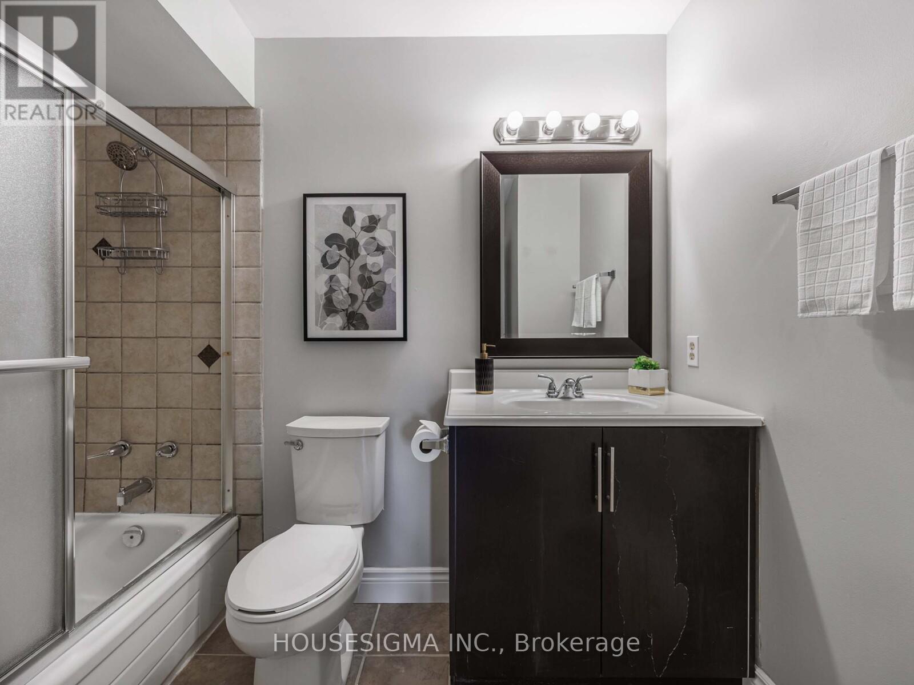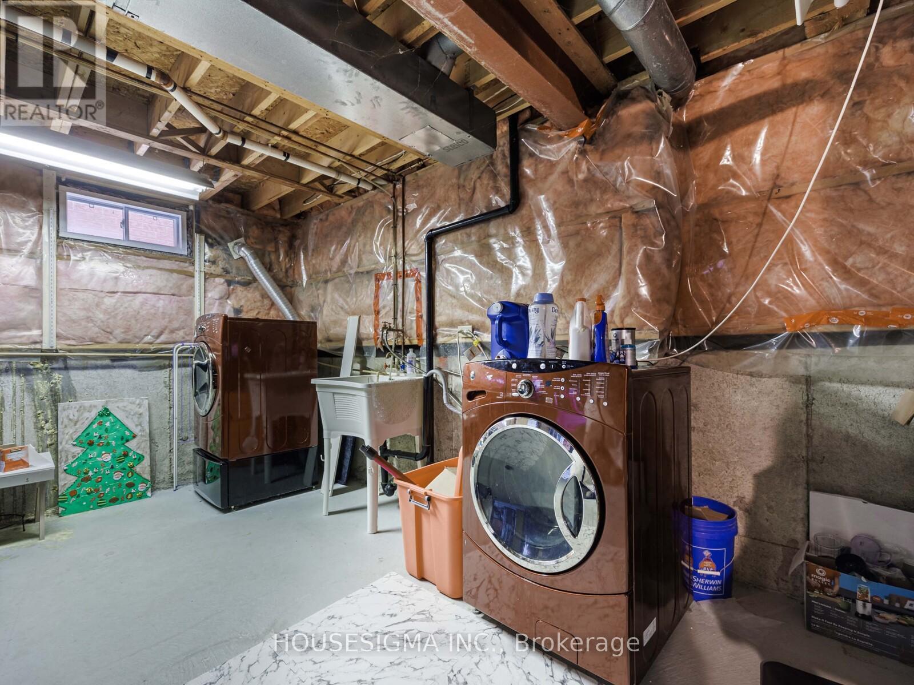69 Sable Crescent Whitby, Ontario L1R 1Y6
$750,000
Welcome to 69 Sable Crescent, a beautifully maintained two-storey home nestled on a quiet street in Whitby's desirable Rolling Acres community. This residence offers the perfect blend of comfort, style, and functionality. Step inside to discover a freshly painted, bright, and spacious interior featuring an open-concept layout that's perfect for entertaining. The main floor boasts gleaming hardwood floors, a separate living and dining room, and a well-appointed kitchen with a generous breakfast area. Oversized sliding glass doors lead to a deck overlooking a fully fenced, deep backyard private outdoor escape complete with a garden shed, perfect for summer BBQs and gardening enthusiasts. Upstairs, you'll find three generously sized bedrooms, including a primary suite with a 3 piece Ensuite and a large walk-in closet. The home also features two full bathrooms, catering to the needs of a growing family. Numerous essential updates have been completed throughout to enhance the home's appeal, including newer vinyl windows, a new front entrance door, a new furnace, updated garage door, ensuring both aesthetic charm and functional reliability. See "Inclusions" below. Experience an incredible sense of community in this friendly neighbourhood, ideal for families, professionals & retirees. Located just steps from nature trails and public transit, and close to highways, top-rated schools, shopping and restaurants. Don't miss the opportunity to make this exceptional property your new home! ** This is a linked property.** (id:35762)
Open House
This property has open houses!
12:00 pm
Ends at:2:00 pm
11:00 am
Ends at:1:00 pm
Property Details
| MLS® Number | E12191063 |
| Property Type | Single Family |
| Community Name | Rolling Acres |
| AmenitiesNearBy | Schools, Park, Public Transit |
| CommunityFeatures | Community Centre |
| ParkingSpaceTotal | 5 |
| Structure | Deck |
| ViewType | View |
Building
| BathroomTotal | 3 |
| BedroomsAboveGround | 3 |
| BedroomsTotal | 3 |
| Appliances | Central Vacuum, Dishwasher, Dryer, Garage Door Opener, Stove, Washer, Window Coverings, Refrigerator |
| BasementDevelopment | Unfinished |
| BasementType | N/a (unfinished) |
| ConstructionStyleAttachment | Detached |
| CoolingType | Central Air Conditioning |
| ExteriorFinish | Brick |
| FlooringType | Hardwood, Carpeted |
| FoundationType | Poured Concrete |
| HalfBathTotal | 1 |
| HeatingFuel | Natural Gas |
| HeatingType | Forced Air |
| StoriesTotal | 2 |
| SizeInterior | 1500 - 2000 Sqft |
| Type | House |
| UtilityWater | Municipal Water |
Parking
| Attached Garage | |
| Garage |
Land
| Acreage | No |
| FenceType | Fenced Yard |
| LandAmenities | Schools, Park, Public Transit |
| LandscapeFeatures | Landscaped |
| Sewer | Sanitary Sewer |
| SizeDepth | 131 Ft ,3 In |
| SizeFrontage | 29 Ft ,6 In |
| SizeIrregular | 29.5 X 131.3 Ft |
| SizeTotalText | 29.5 X 131.3 Ft |
Rooms
| Level | Type | Length | Width | Dimensions |
|---|---|---|---|---|
| Second Level | Primary Bedroom | 5.54 m | 3.71 m | 5.54 m x 3.71 m |
| Second Level | Bedroom 2 | 3.78 m | 3.91 m | 3.78 m x 3.91 m |
| Second Level | Bedroom 3 | 3.15 m | 3.91 m | 3.15 m x 3.91 m |
| Main Level | Kitchen | 3.45 m | 2.67 m | 3.45 m x 2.67 m |
| Main Level | Eating Area | 2.45 m | 2.51 m | 2.45 m x 2.51 m |
| Main Level | Family Room | 6.12 m | 2.93 m | 6.12 m x 2.93 m |
| Main Level | Living Room | 5.11 m | 3.66 m | 5.11 m x 3.66 m |
| Main Level | Dining Room | 3.05 m | 2.97 m | 3.05 m x 2.97 m |
Utilities
| Electricity | Installed |
| Sewer | Installed |
https://www.realtor.ca/real-estate/28405604/69-sable-crescent-whitby-rolling-acres-rolling-acres
Interested?
Contact us for more information
Omid Rashid
Salesperson
15 Allstate Parkway #629
Markham, Ontario L3R 5B4
Sam Afsar
Broker
15 Allstate Parkway #629
Markham, Ontario L3R 5B4


