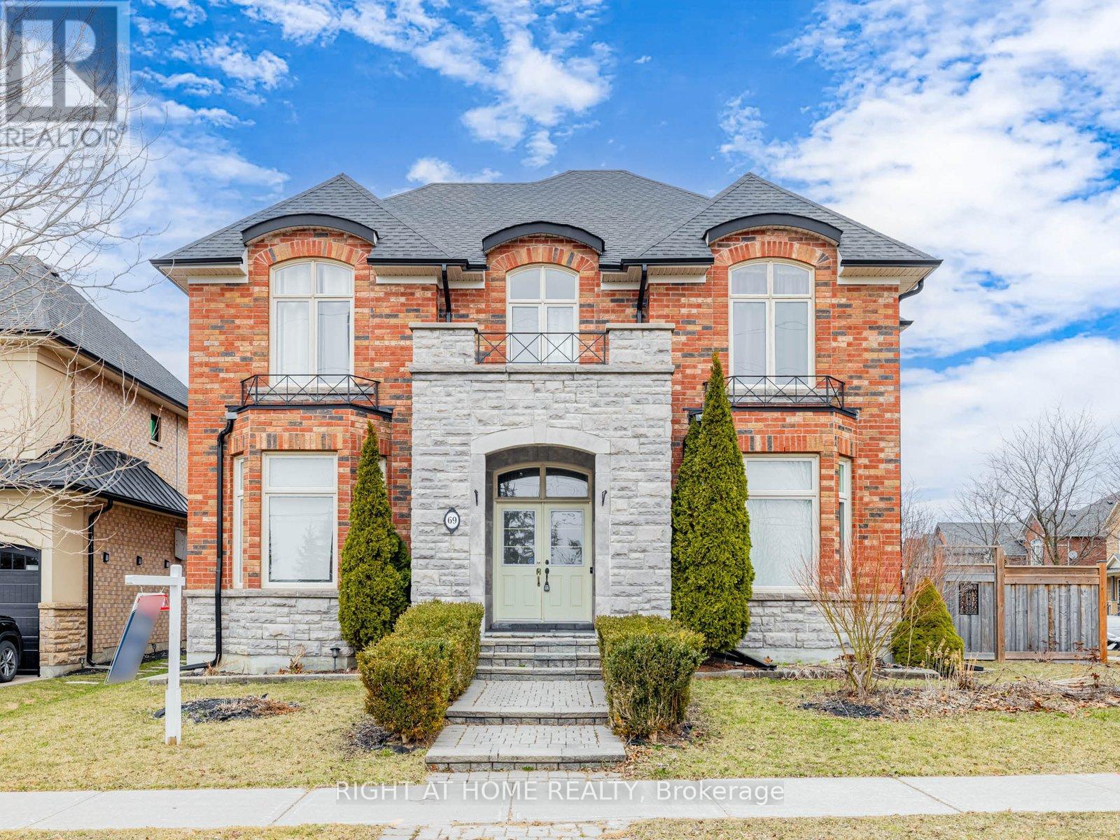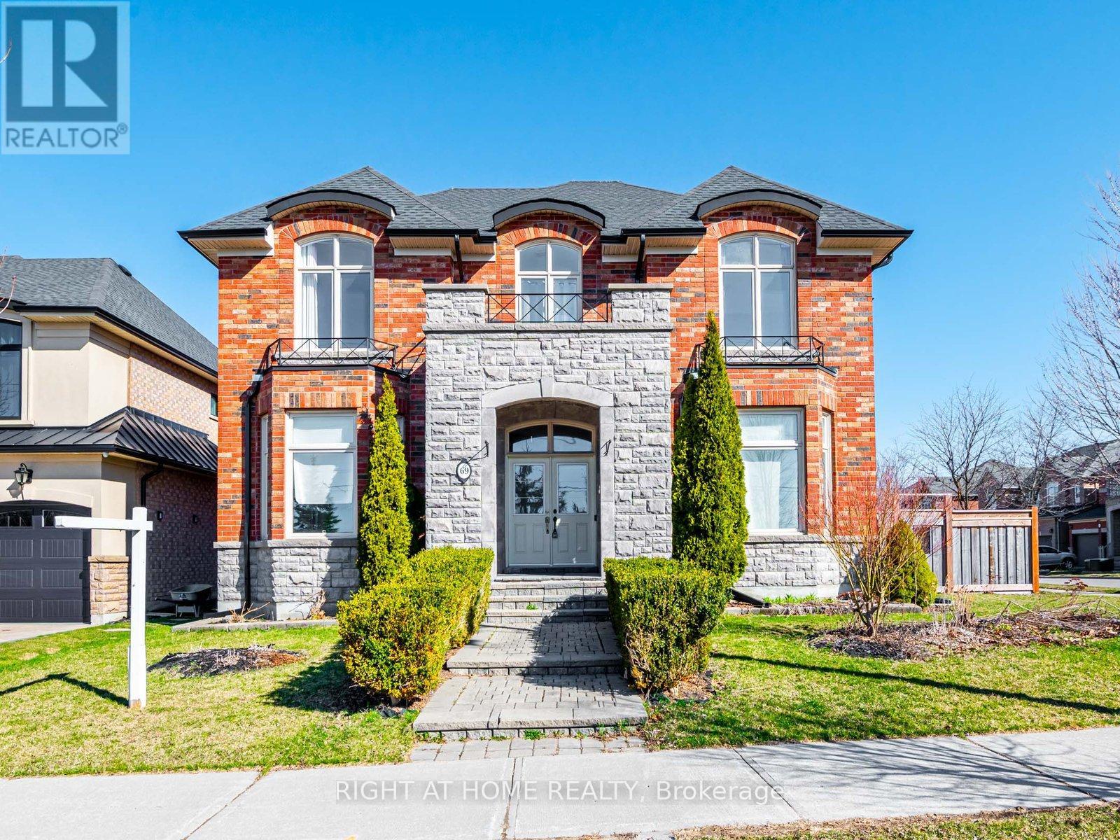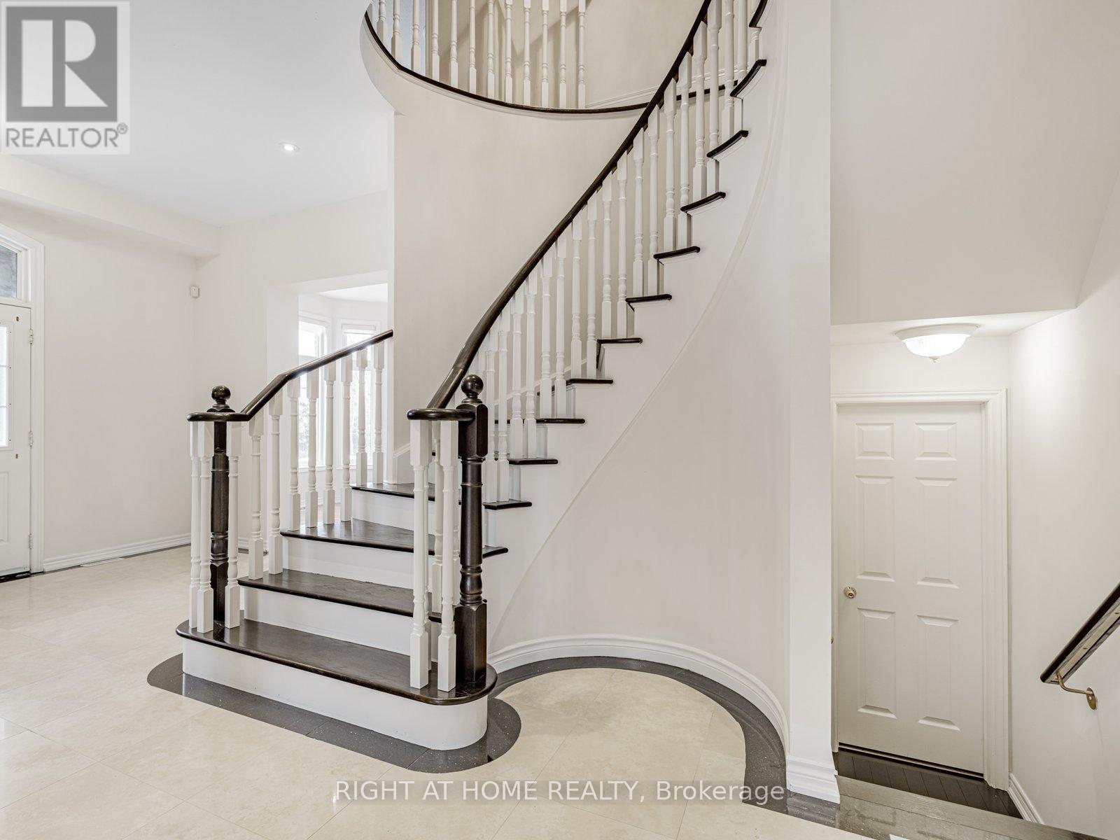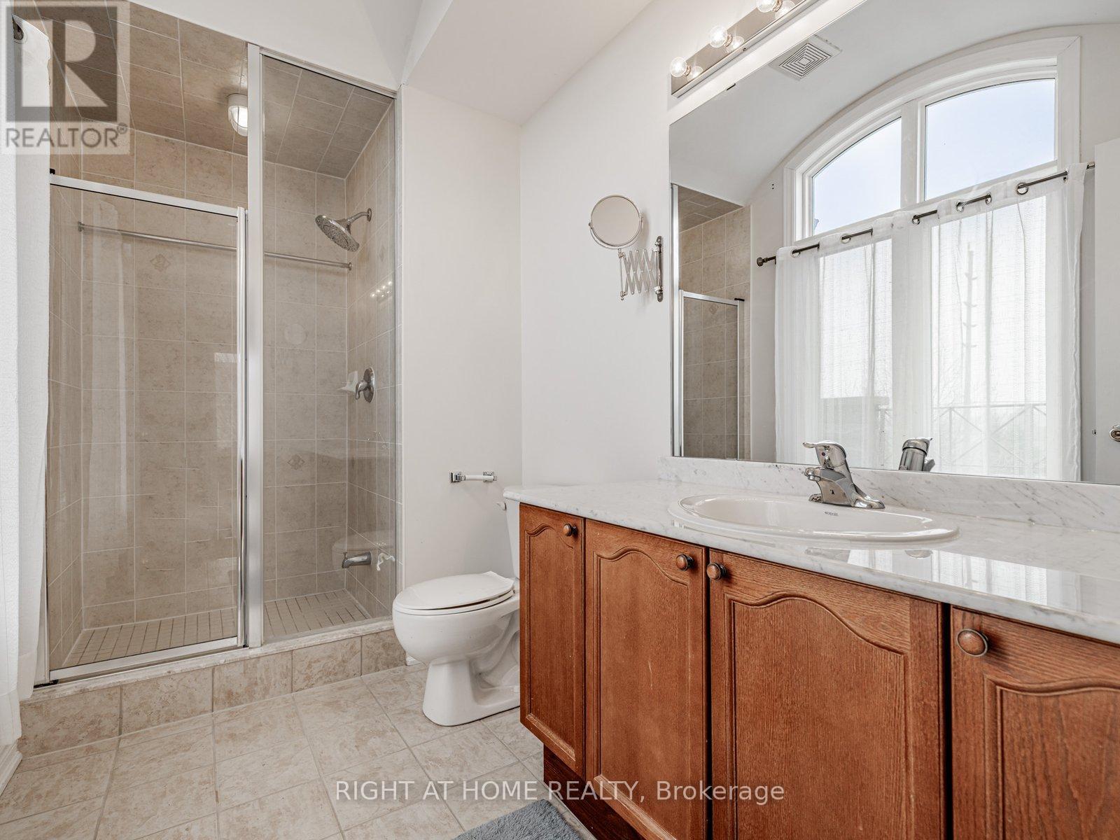69 Morland Crescent Aurora, Ontario L4G 7Z2
$1,849,000
Elegant Luxury Living in Prestigious Aurora Welcome to this exquisite luxury home located in one of Auroras most desirable neighborhoods. Offering approximately 3,500 sq. ft. of refined living space above grade, this residence impresses with 10-ft ceilings and a spacious, thoughtfully designed layout making it one of the largest homes in the area. The main floor features a sunlit office or library, ideal for working from home, which can easily be converted into an additional bedroom to suit your needs. Enjoy premium finishes throughout, including rich dark hardwood floors, a grand wedding-style staircase, and an open concept kitchen complete with granite countertops. The fully finished basement offers incredible versatility, featuring two additional rooms, a large 4-piece bathroom, and an expansive recreation room that provides ample space for entertainment or relaxation. Highlights Include: Four generously sized bedrooms, each with its own ensuite bathroom, Main floor laundry and kitchen with walk-out to the backyard, Spacious interlock driveway, Garage door (2020) with two remotes, Professionally finished epoxy garage floor(2020), New fencing (2021), New roof and eavestroughs (2020) Set on a quiet, child-friendly crescent, this home is ideally situated close to shopping plazas, top-rated schools, and an array of parks and recreational facilities. With convenient access to public transit and Highway 404, commuting is both quick and effortless. Included with the Home: All Elfs, refrigerator, brand-new stove, dishwasher, washer & dryer, and central air conditioning. * Don't Miss the Virtual Tour! * (id:35762)
Property Details
| MLS® Number | N12102870 |
| Property Type | Single Family |
| Neigbourhood | Bayview Meadows |
| Community Name | Bayview Northeast |
| ParkingSpaceTotal | 6 |
Building
| BathroomTotal | 6 |
| BedroomsAboveGround | 4 |
| BedroomsBelowGround | 2 |
| BedroomsTotal | 6 |
| Appliances | Water Heater, Dishwasher, Dryer, Garage Door Opener, Stove, Washer, Refrigerator |
| BasementDevelopment | Finished |
| BasementType | N/a (finished) |
| ConstructionStyleAttachment | Detached |
| CoolingType | Central Air Conditioning |
| ExteriorFinish | Brick |
| FireplacePresent | Yes |
| FoundationType | Insulated Concrete Forms |
| HalfBathTotal | 1 |
| HeatingFuel | Natural Gas |
| HeatingType | Forced Air |
| StoriesTotal | 2 |
| SizeInterior | 3000 - 3500 Sqft |
| Type | House |
| UtilityWater | Municipal Water |
Parking
| Detached Garage | |
| Garage |
Land
| Acreage | No |
| Sewer | Sanitary Sewer |
| SizeDepth | 110 Ft ,3 In |
| SizeFrontage | 64 Ft |
| SizeIrregular | 64 X 110.3 Ft |
| SizeTotalText | 64 X 110.3 Ft |
Rooms
| Level | Type | Length | Width | Dimensions |
|---|---|---|---|---|
| Second Level | Bedroom 4 | 3.7 m | 3.64 m | 3.7 m x 3.64 m |
| Second Level | Primary Bedroom | 6.39 m | 4.47 m | 6.39 m x 4.47 m |
| Second Level | Bedroom 2 | 4.86 m | 3.94 m | 4.86 m x 3.94 m |
| Second Level | Bedroom 3 | 4.21 m | 3.4 m | 4.21 m x 3.4 m |
| Main Level | Living Room | 5.49 m | 3.2 m | 5.49 m x 3.2 m |
| Main Level | Family Room | 4.59 m | 5.91 m | 4.59 m x 5.91 m |
| Main Level | Dining Room | 5.55 m | 3.67 m | 5.55 m x 3.67 m |
| Main Level | Kitchen | 4.57 m | 4.16 m | 4.57 m x 4.16 m |
| Main Level | Eating Area | 1.18 m | 4.16 m | 1.18 m x 4.16 m |
| Main Level | Laundry Room | 1.86 m | 1.74 m | 1.86 m x 1.74 m |
| Main Level | Office | 3.71 m | 3.33 m | 3.71 m x 3.33 m |
https://www.realtor.ca/real-estate/28212507/69-morland-crescent-aurora-bayview-northeast
Interested?
Contact us for more information
Alireza Asbaghijavid
Salesperson
16850 Yonge Street #6b
Newmarket, Ontario L3Y 0A3










































