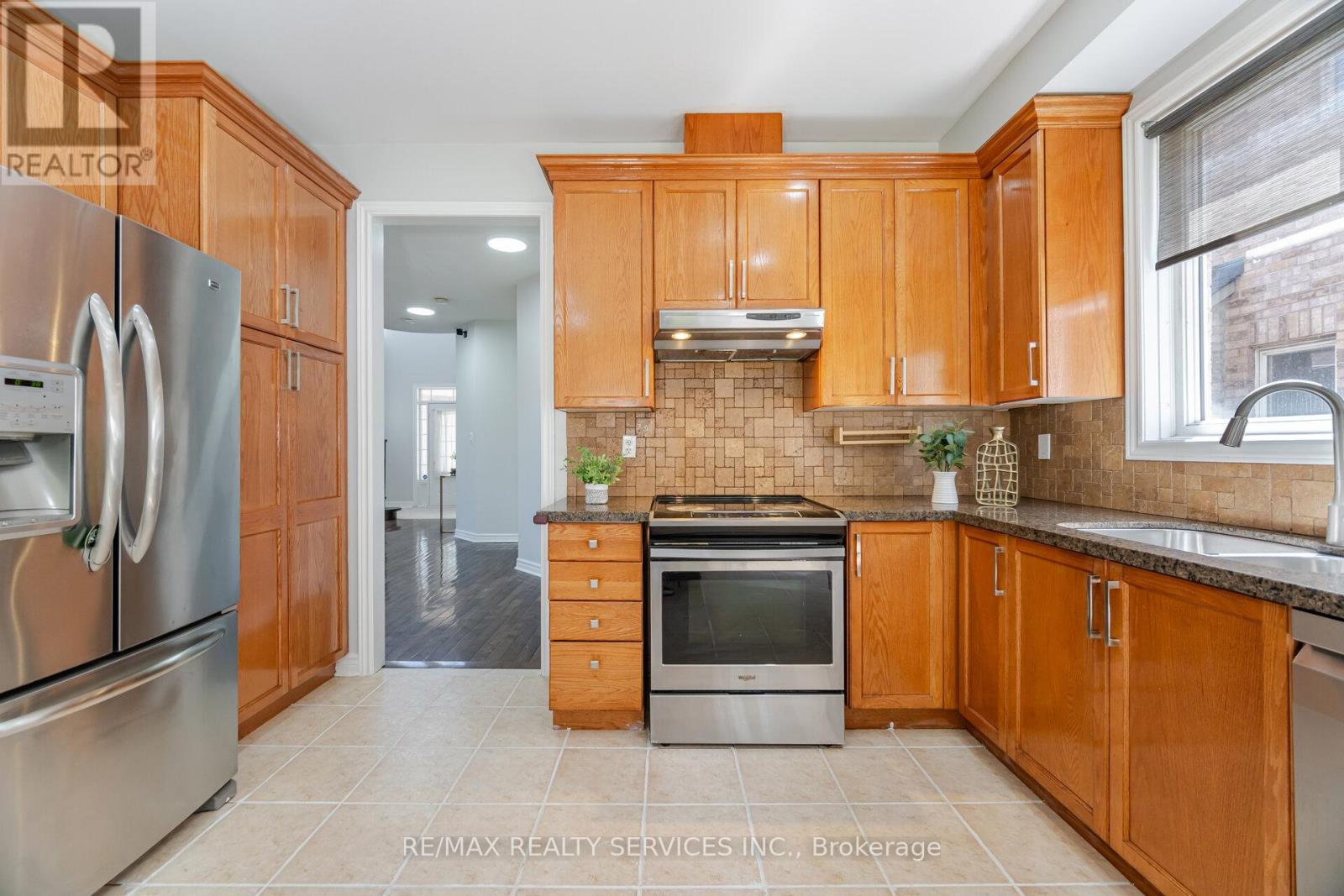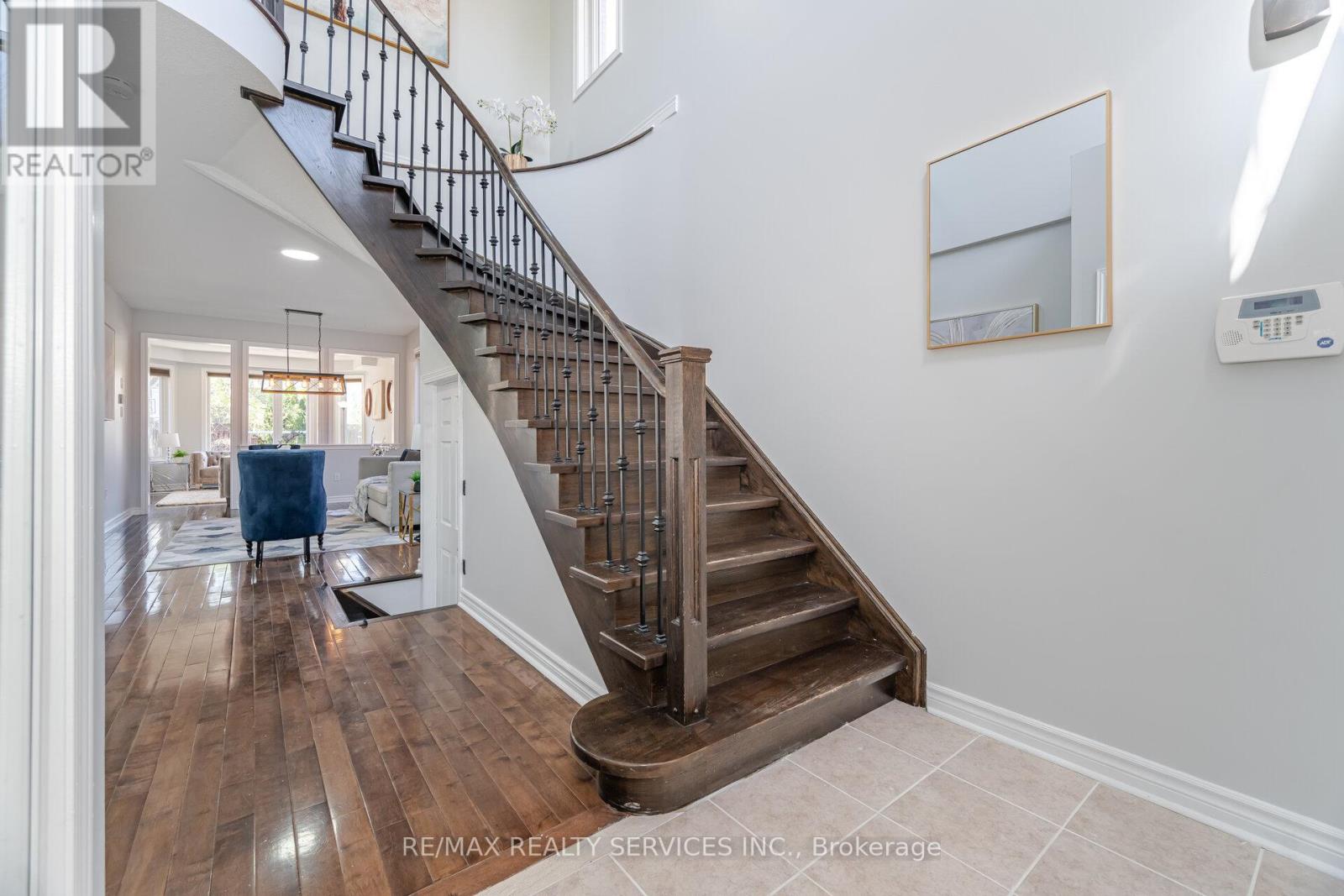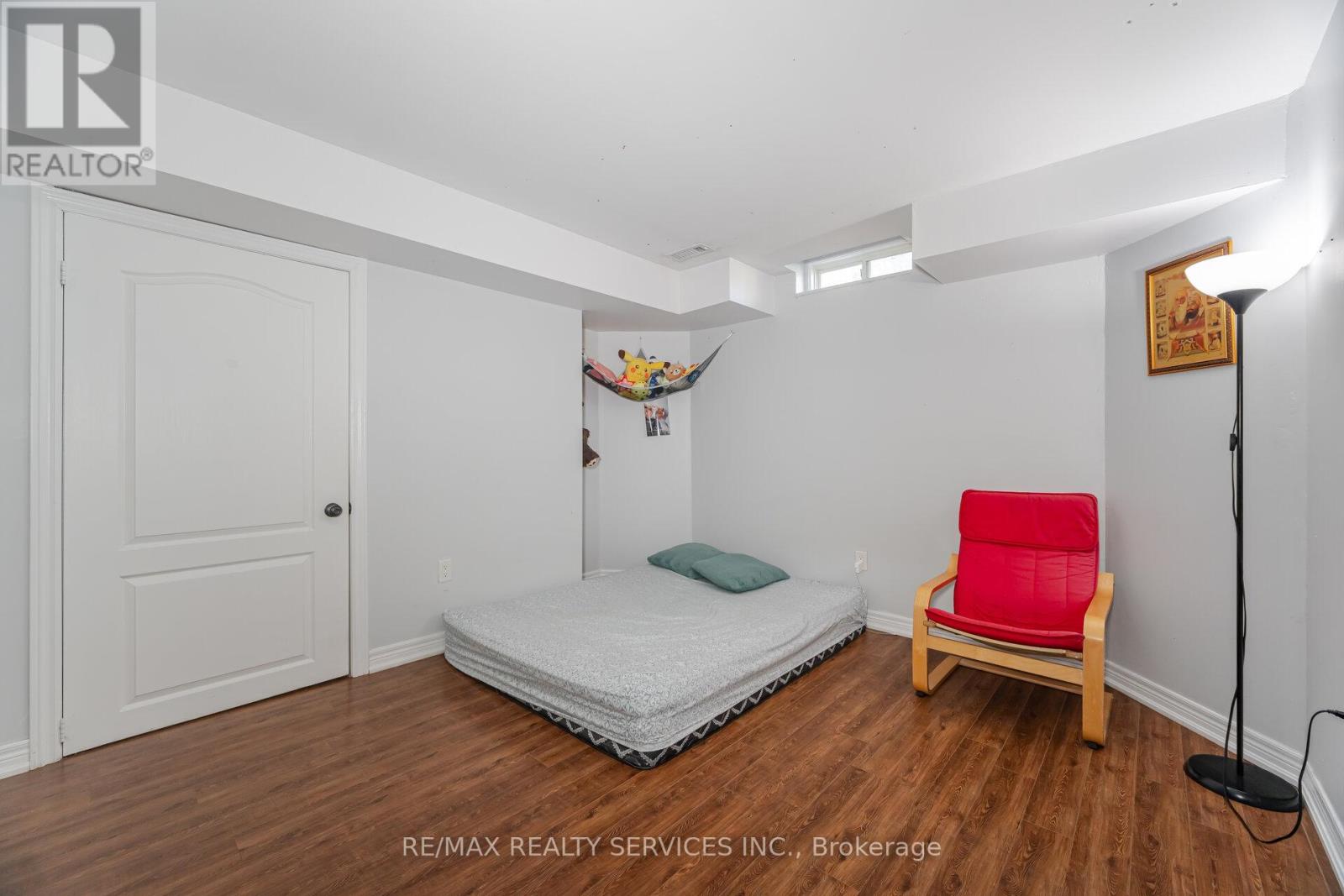69 Harbourtown Crescent Brampton, Ontario L6V 4P5
$1,269,900
!! Beauty Of Lakeland Village !! [Huge Premium Pie Shape Backyard ] 4 Bedrooms Sun-Filled House Comes With 2 Bedroom Finished Basement - Including Full Washroom, Kitchen & Separate Entrance! Full Family Size Kitchen With S/S Appliances, Hardwood Floor In Main Floor & Laminate On 2nd Floor! Grand Open To Above Foyer Area With 17 Feet High Ceiling! Separate Living/Dining & Family Rooms! Walk/Out To Stamp Concrete Patio From Breakfast Area. 9 Ft High Ceiling In Main Floor. 4 Good Size Bedrooms! Master Bedroom Comes With 4Pc Ensuite & Walk/In Closet. Freshly Updated Washrooms! 2 Set Of Laundry Pairs!! Few Mins To Hwy 410, Trinity Mall & Bramalea City Center & Walking Distance To 14 Acre Lake. Newer Laundry & Dishwasher! Newly Extended Driveway, Porch & Side Of House With Exposed Concrete. Very Central Location!! House Shows 10/10. Must View House* (id:35762)
Open House
This property has open houses!
1:00 pm
Ends at:4:00 pm
1:00 pm
Ends at:4:00 pm
Property Details
| MLS® Number | W12139296 |
| Property Type | Single Family |
| Community Name | Madoc |
| ParkingSpaceTotal | 6 |
Building
| BathroomTotal | 4 |
| BedroomsAboveGround | 4 |
| BedroomsBelowGround | 2 |
| BedroomsTotal | 6 |
| Appliances | Dishwasher, Dryer, Stove, Washer, Window Coverings, Refrigerator |
| BasementDevelopment | Finished |
| BasementFeatures | Separate Entrance |
| BasementType | N/a (finished) |
| ConstructionStyleAttachment | Detached |
| CoolingType | Central Air Conditioning |
| ExteriorFinish | Brick |
| FireplacePresent | Yes |
| FlooringType | Laminate, Hardwood, Ceramic |
| HalfBathTotal | 1 |
| HeatingFuel | Natural Gas |
| HeatingType | Forced Air |
| StoriesTotal | 2 |
| SizeInterior | 2000 - 2500 Sqft |
| Type | House |
| UtilityWater | Municipal Water |
Parking
| Garage |
Land
| Acreage | No |
| Sewer | Sanitary Sewer |
| SizeDepth | 173 Ft ,6 In |
| SizeFrontage | 29 Ft ,10 In |
| SizeIrregular | 29.9 X 173.5 Ft ; !!! Premium Pie Shape Lot !!! |
| SizeTotalText | 29.9 X 173.5 Ft ; !!! Premium Pie Shape Lot !!! |
Rooms
| Level | Type | Length | Width | Dimensions |
|---|---|---|---|---|
| Second Level | Primary Bedroom | 4.75 m | 3.65 m | 4.75 m x 3.65 m |
| Second Level | Bedroom 2 | 3.05 m | 3.35 m | 3.05 m x 3.35 m |
| Second Level | Bedroom 3 | 3.35 m | 3.65 m | 3.35 m x 3.65 m |
| Second Level | Bedroom 4 | 3.35 m | 3.2 m | 3.35 m x 3.2 m |
| Basement | Recreational, Games Room | Measurements not available | ||
| Basement | Bedroom | Measurements not available | ||
| Basement | Office | Measurements not available | ||
| Ground Level | Living Room | 3.35 m | 5.48 m | 3.35 m x 5.48 m |
| Ground Level | Dining Room | 3.35 m | 5.48 m | 3.35 m x 5.48 m |
| Ground Level | Family Room | 3.84 m | 4.26 m | 3.84 m x 4.26 m |
| Ground Level | Kitchen | 3.96 m | 2.74 m | 3.96 m x 2.74 m |
| Ground Level | Eating Area | 3.65 m | 2.74 m | 3.65 m x 2.74 m |
https://www.realtor.ca/real-estate/28293022/69-harbourtown-crescent-brampton-madoc-madoc
Interested?
Contact us for more information
Ranjit Nijjar
Broker
295 Queen Street East
Brampton, Ontario L6W 3R1
Sony Singh
Salesperson
295 Queen Street East
Brampton, Ontario L6W 3R1




















































