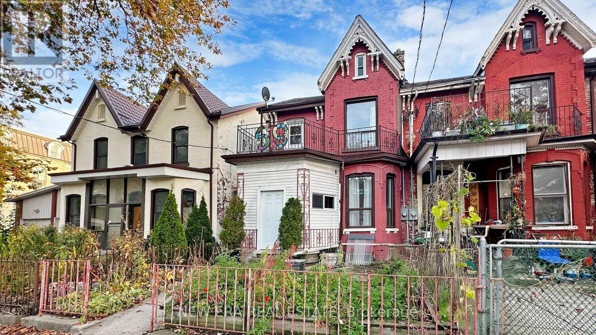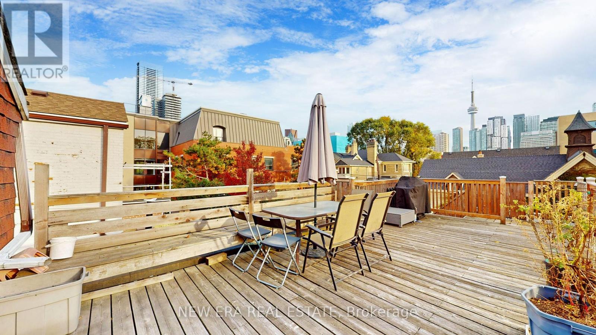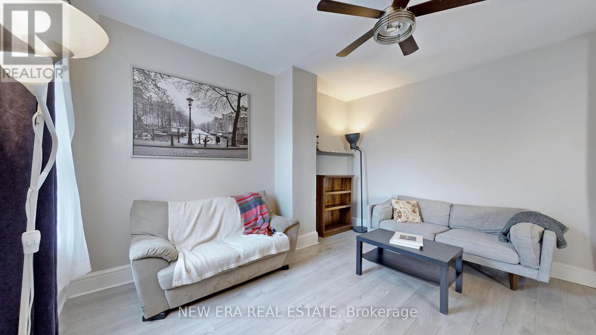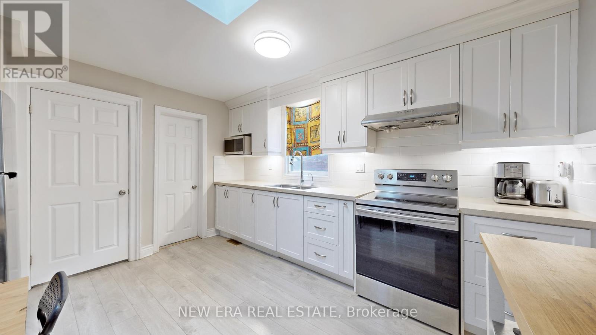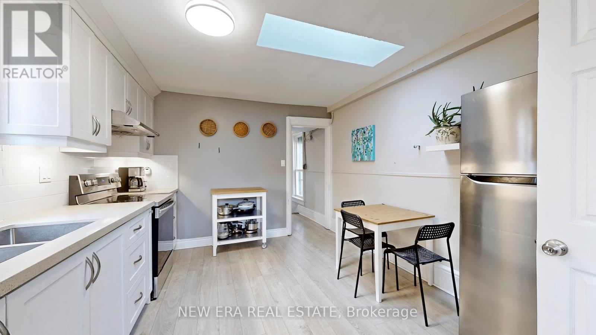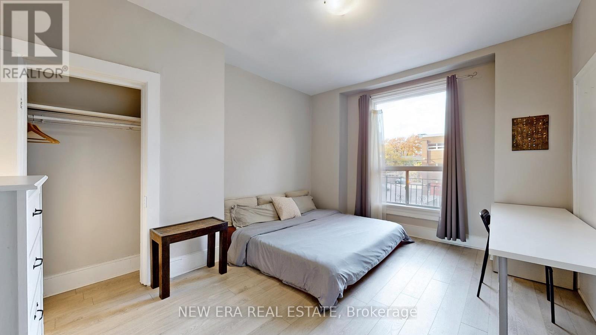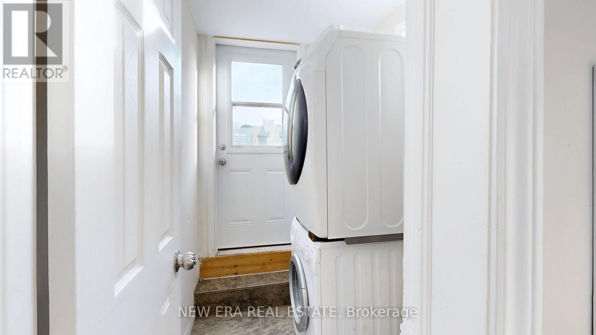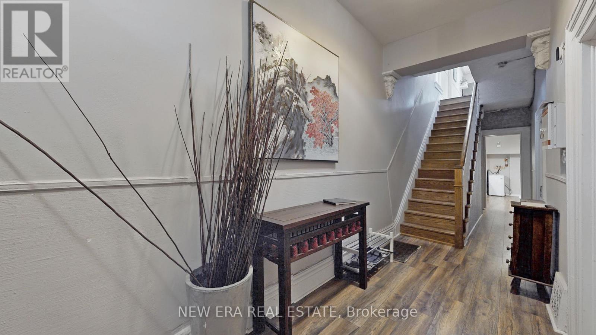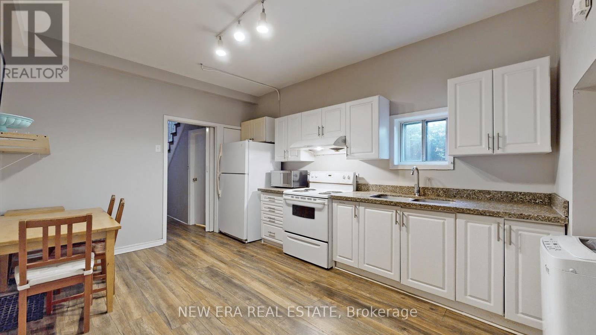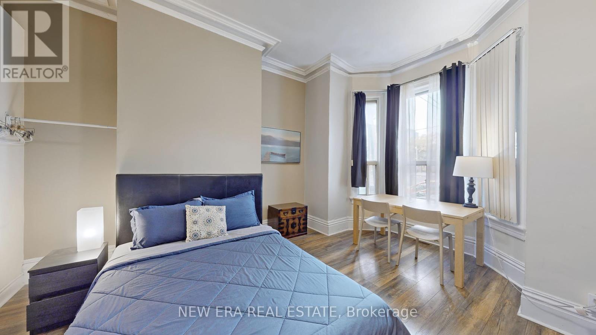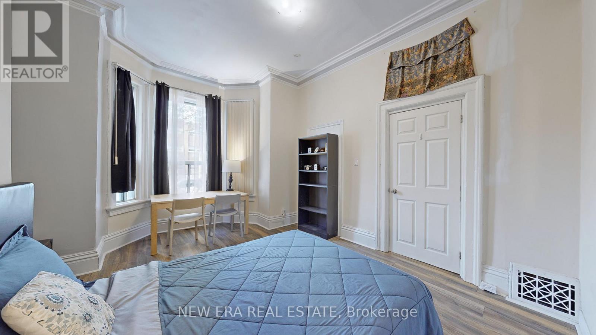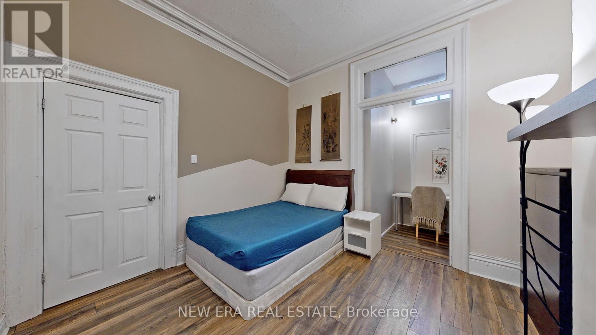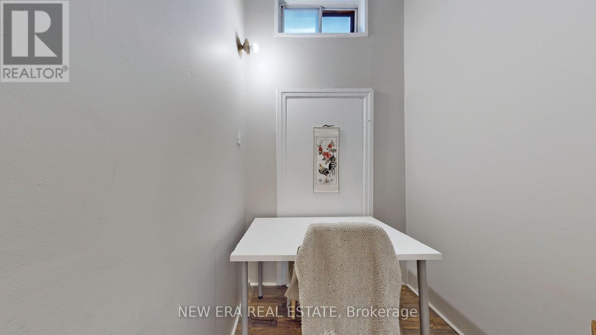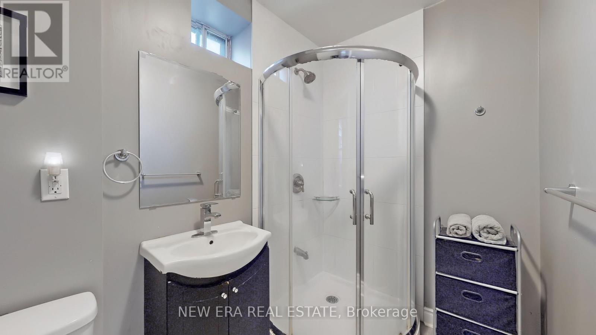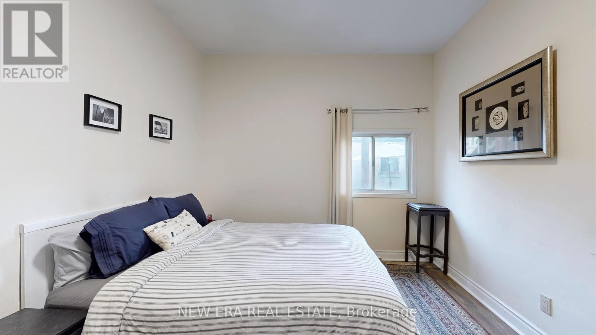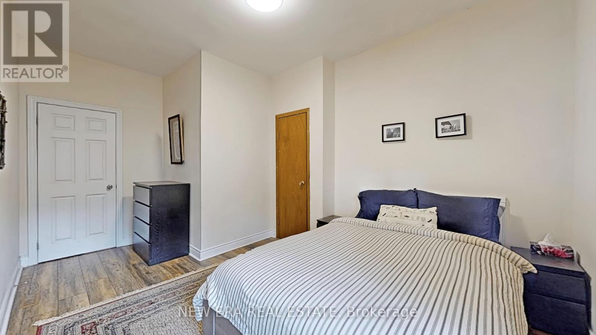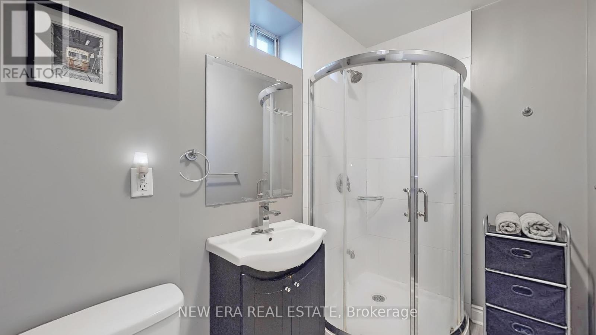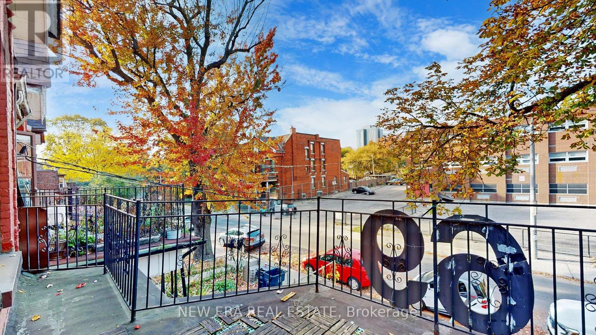69 D'arcy Street Toronto, Ontario M5T 1J9
$1,720,000
Prime Investment in Downtown Toronto Steps to U of T, TMU, Hospitals & Transit Exceptional semi-detached home in a high-demand location, ideal for investors or live-in owners. Just minutes from University of Toronto, TMU, major hospitals, and transit hubs. Strong rental appeal for students, professionals, and researchers. Unbeatable Location Quiet street, 2 min walk to Chinatown shops & dining, 6 min to Kensington Market 7 min walk to St. Patrick Station; future Ontario Line nearby Flexible Layout Perfect for full rental, owner-occupied + rental, or house-share Suits families, students, and professionals Key Features & Updates Large deck with CN Tower & skyline views Detached garage + 2 additional parking spots New roof, tankless water heater, regularly serviced HVAC system Modern upgrades with warm, livable charm Ready to rent out or move in, with excellent long-term growth potential. A rare opportunity to own in one of Torontos most desirable and connected neighborhoods. (id:35762)
Property Details
| MLS® Number | C12172805 |
| Property Type | Single Family |
| Neigbourhood | Discovery District |
| Community Name | Kensington-Chinatown |
| ParkingSpaceTotal | 4 |
Building
| BathroomTotal | 5 |
| BedroomsAboveGround | 6 |
| BedroomsBelowGround | 1 |
| BedroomsTotal | 7 |
| Appliances | Water Heater, Dryer, Two Stoves, Two Washers, Refrigerator |
| BasementDevelopment | Finished |
| BasementFeatures | Walk-up |
| BasementType | N/a (finished) |
| ConstructionStyleAttachment | Attached |
| CoolingType | Central Air Conditioning |
| ExteriorFinish | Brick, Vinyl Siding |
| FoundationType | Concrete |
| HeatingFuel | Natural Gas |
| HeatingType | Forced Air |
| StoriesTotal | 3 |
| SizeInterior | 2000 - 2500 Sqft |
| Type | Row / Townhouse |
| UtilityWater | Municipal Water |
Parking
| Detached Garage | |
| Garage |
Land
| Acreage | No |
| Sewer | Sanitary Sewer |
| SizeDepth | 151 Ft |
| SizeFrontage | 20 Ft |
| SizeIrregular | 20 X 151 Ft |
| SizeTotalText | 20 X 151 Ft |
Rooms
| Level | Type | Length | Width | Dimensions |
|---|---|---|---|---|
| Second Level | Bedroom | 4.67 m | 3.18 m | 4.67 m x 3.18 m |
| Second Level | Living Room | 5.66 m | 4.37 m | 5.66 m x 4.37 m |
| Second Level | Kitchen | 3.94 m | 3.28 m | 3.94 m x 3.28 m |
| Third Level | Bedroom | 5.72 m | 3.01 m | 5.72 m x 3.01 m |
| Basement | Bedroom | 3.17 m | 2.49 m | 3.17 m x 2.49 m |
| Main Level | Primary Bedroom | 5.16 m | 3.68 m | 5.16 m x 3.68 m |
| Main Level | Office | 4.4 m | 1.85 m | 4.4 m x 1.85 m |
| Main Level | Bedroom | 4.19 m | 3.74 m | 4.19 m x 3.74 m |
| Main Level | Bedroom 2 | 3.59 m | 1.94 m | 3.59 m x 1.94 m |
| Main Level | Bedroom 3 | 4.81 m | 2.81 m | 4.81 m x 2.81 m |
| Main Level | Kitchen | 4.2 m | 4.23 m | 4.2 m x 4.23 m |
Interested?
Contact us for more information
Amir Kamali
Salesperson
171 Lakeshore Rd E #14
Mississauga, Ontario L5G 4T9

