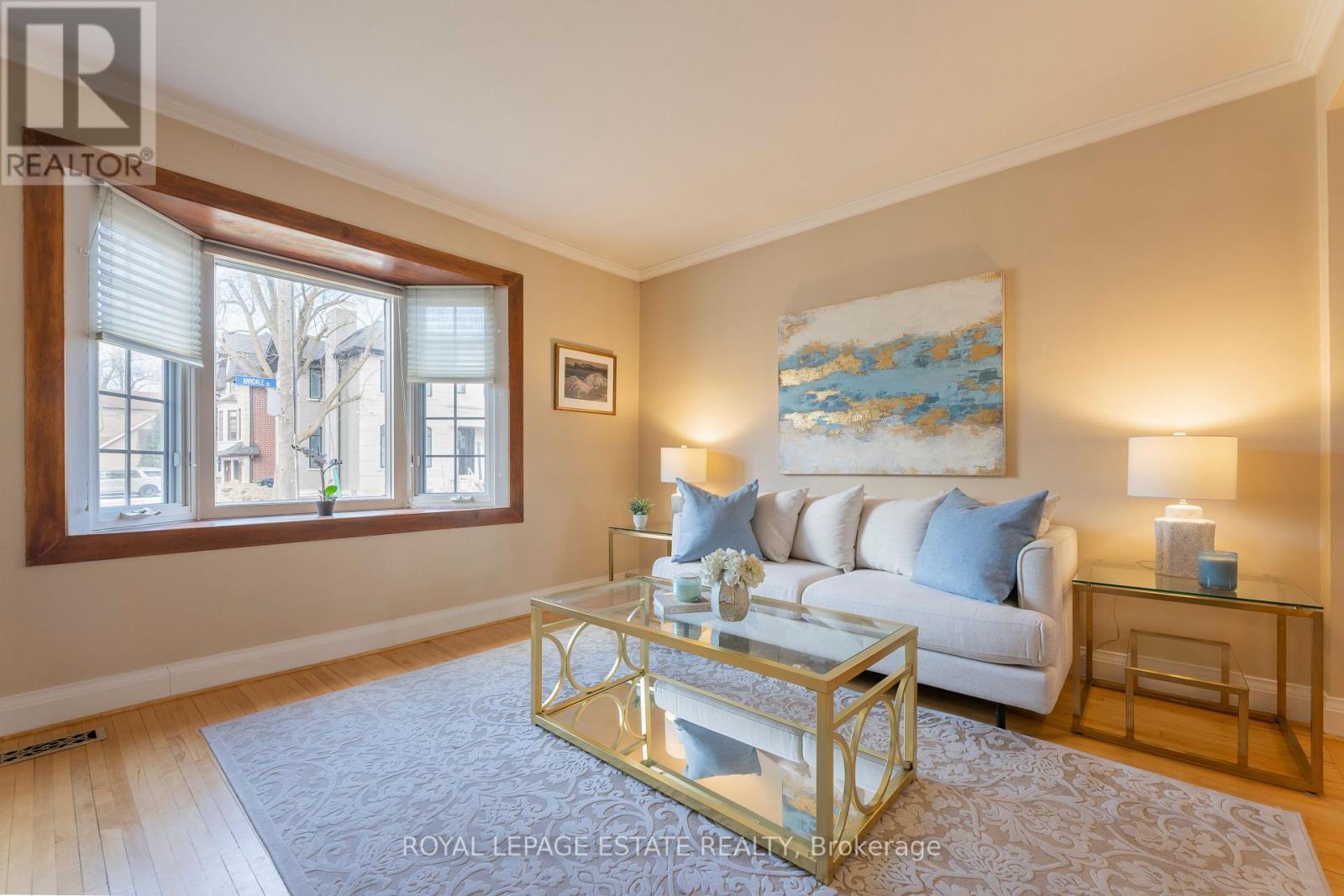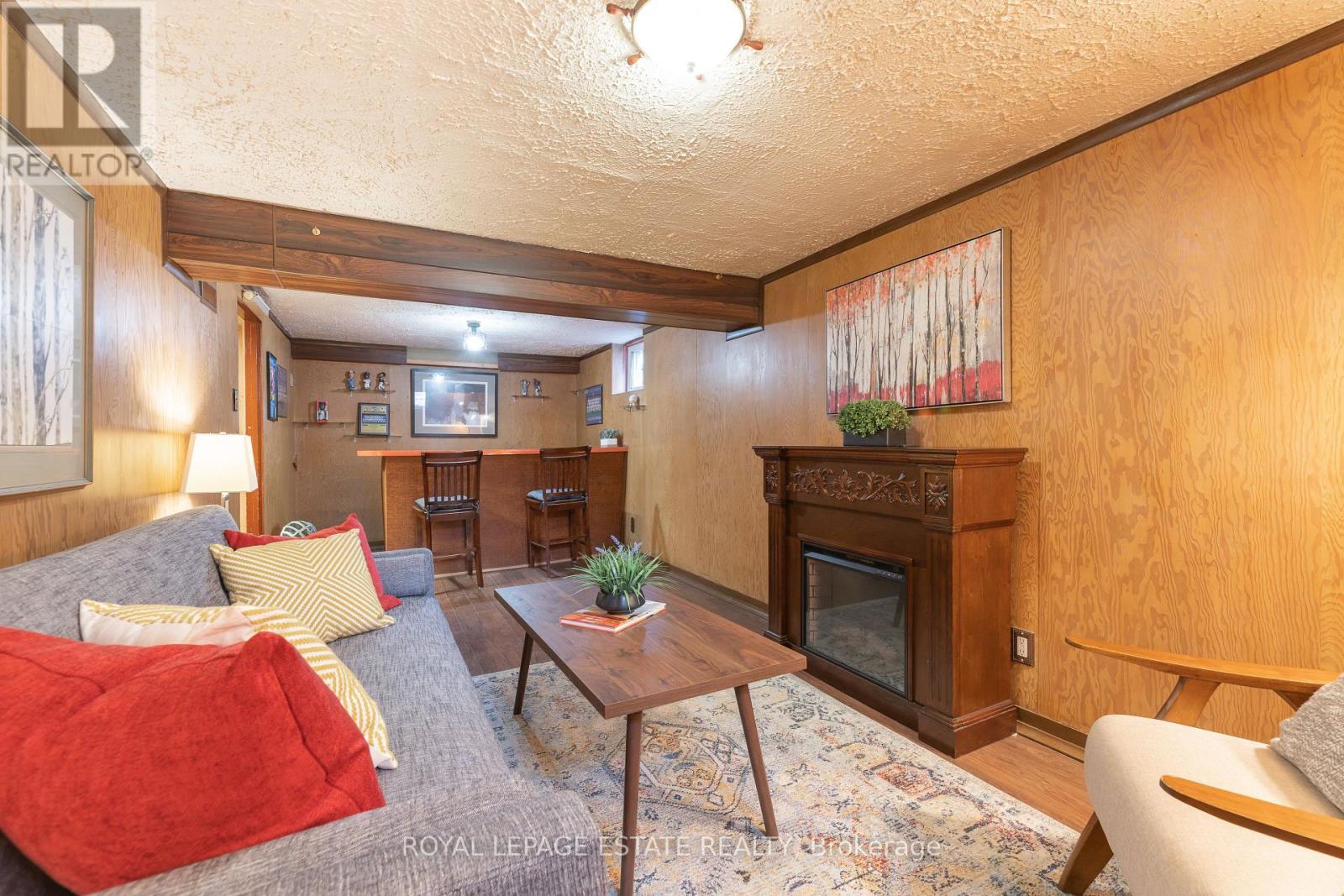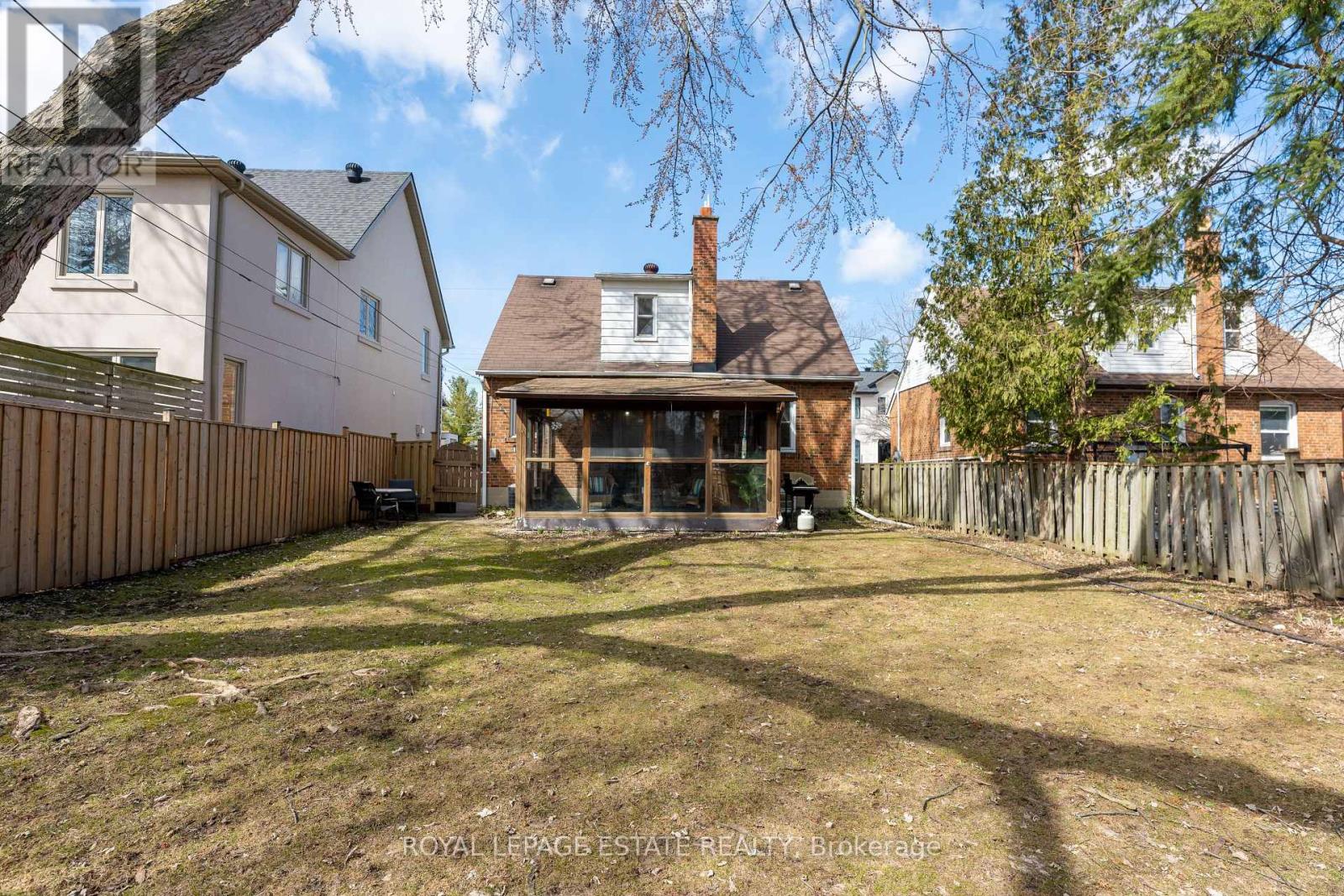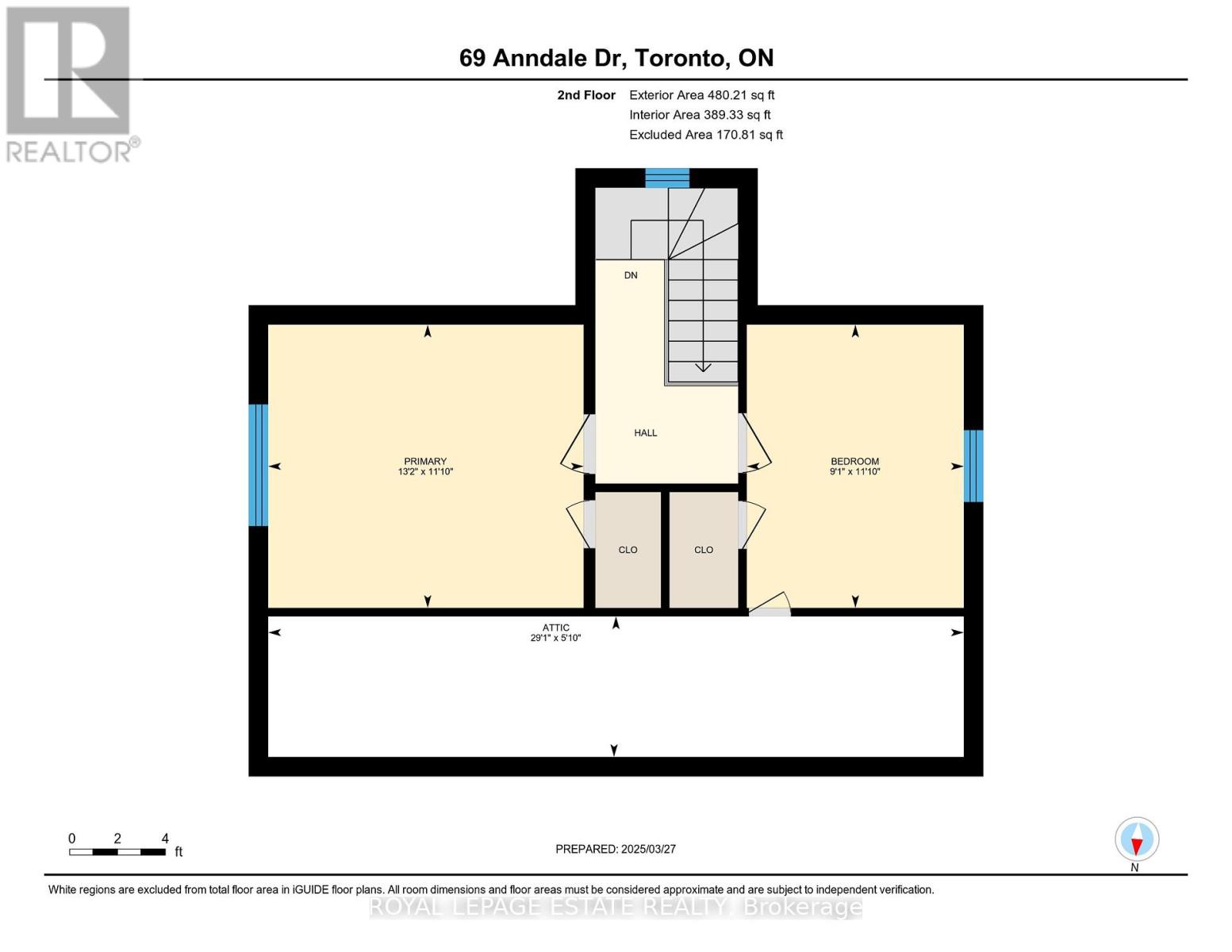69 Anndale Drive Toronto, Ontario M2N 2X2
$1,450,000
You've found it, Home Sweet Home! In one of the city's most sought after areas: think established residential neighbourhood, steps to green and tranquil Glendora Park, at the foot of the cul de sac AND all the urban amenities of the best of Yonge & Sheppard at the top of your street. This well loved family home of over 60 years is ready for a new chapter, whether you're looking to move in and fill it w/ memories, make it your own, or build on a substantial 42x110 ft lot. This tree lined property in vibrant East Willowdale has limitless potential. Featuring 3 bedrooms, 2 baths, a nicely updated kitchen, separate entrance to the lower level rec room (or make it an additional bedroom/in law suite!) and a bonus screened porch to enjoy the sprawling backyard, no matter the weather! With virtually everything at your finger tips including the subway stn and Hwy 401, Whole Foods & Yonge-Sheppard Centre. Start building your legacy here on Anndale Drive. (id:35762)
Open House
This property has open houses!
2:00 pm
Ends at:4:00 pm
Property Details
| MLS® Number | C12044566 |
| Property Type | Single Family |
| Community Name | Willowdale East |
| AmenitiesNearBy | Park, Schools, Public Transit |
| ParkingSpaceTotal | 4 |
| Structure | Shed |
Building
| BathroomTotal | 2 |
| BedroomsAboveGround | 3 |
| BedroomsTotal | 3 |
| Appliances | Dryer, Freezer, Hood Fan, Microwave, Stove, Washer, Window Coverings, Refrigerator |
| BasementDevelopment | Partially Finished |
| BasementFeatures | Separate Entrance |
| BasementType | N/a (partially Finished) |
| ConstructionStyleAttachment | Detached |
| CoolingType | Central Air Conditioning |
| ExteriorFinish | Brick Facing |
| FlooringType | Hardwood, Laminate |
| FoundationType | Unknown |
| HalfBathTotal | 1 |
| HeatingFuel | Natural Gas |
| HeatingType | Forced Air |
| StoriesTotal | 2 |
| SizeInterior | 1100 - 1500 Sqft |
| Type | House |
| UtilityWater | Municipal Water |
Parking
| Detached Garage | |
| No Garage |
Land
| Acreage | No |
| LandAmenities | Park, Schools, Public Transit |
| Sewer | Sanitary Sewer |
| SizeDepth | 110 Ft |
| SizeFrontage | 42 Ft |
| SizeIrregular | 42 X 110 Ft |
| SizeTotalText | 42 X 110 Ft |
| ZoningDescription | Residential |
Rooms
| Level | Type | Length | Width | Dimensions |
|---|---|---|---|---|
| Second Level | Primary Bedroom | 4.02 m | 3.61 m | 4.02 m x 3.61 m |
| Second Level | Bedroom | 2.77 m | 3.61 m | 2.77 m x 3.61 m |
| Lower Level | Other | 2.79 m | 1.58 m | 2.79 m x 1.58 m |
| Lower Level | Utility Room | 1.91 m | 4.03 m | 1.91 m x 4.03 m |
| Lower Level | Laundry Room | 2.62 m | 3.2 m | 2.62 m x 3.2 m |
| Lower Level | Workshop | 2.62 m | 3.28 m | 2.62 m x 3.28 m |
| Lower Level | Recreational, Games Room | 2.79 m | 5.4 m | 2.79 m x 5.4 m |
| Main Level | Living Room | 4.39 m | 3.55 m | 4.39 m x 3.55 m |
| Main Level | Dining Room | 2.87 m | 3.46 m | 2.87 m x 3.46 m |
| Main Level | Bedroom | 2.93 m | 3.35 m | 2.93 m x 3.35 m |
| Main Level | Kitchen | 2.59 m | 3.56 m | 2.59 m x 3.56 m |
| Ground Level | Sunroom | 4.78 m | 3.6 m | 4.78 m x 3.6 m |
Utilities
| Sewer | Installed |
https://www.realtor.ca/real-estate/28081001/69-anndale-drive-toronto-willowdale-east-willowdale-east
Interested?
Contact us for more information
Heather Allin
Salesperson
1052 Kingston Road
Toronto, Ontario M4E 1T4
Lainey Kathleen Bonsell
Broker
1052 Kingston Road
Toronto, Ontario M4E 1T4
Teresita Link
Broker
1052 Kingston Road
Toronto, Ontario M4E 1T4
Lynn Kizik
Salesperson
1052 Kingston Road
Toronto, Ontario M4E 1T4






































