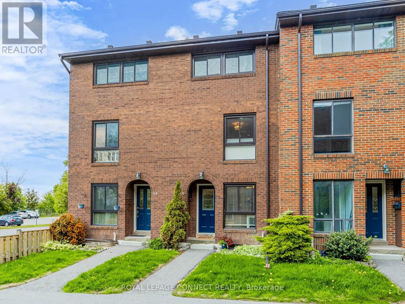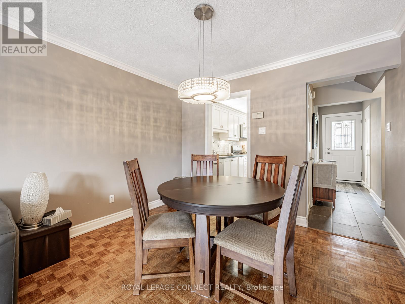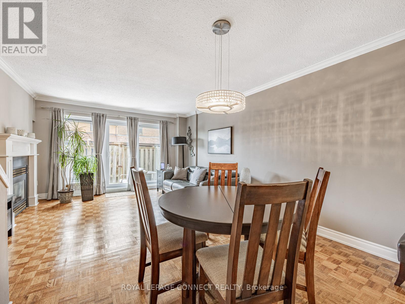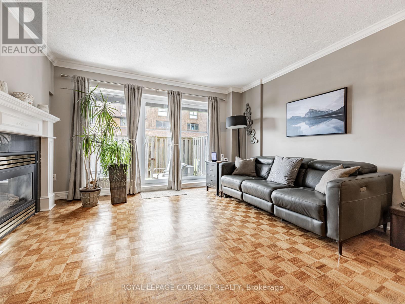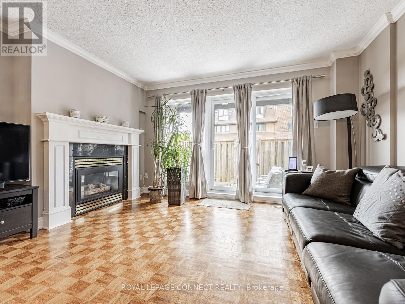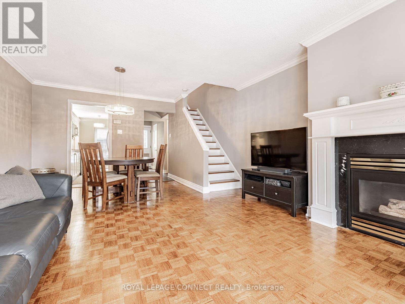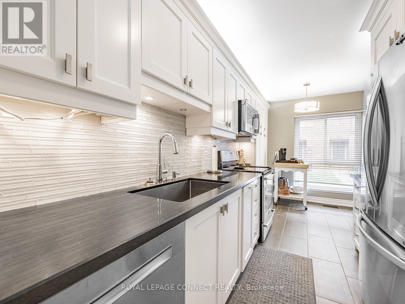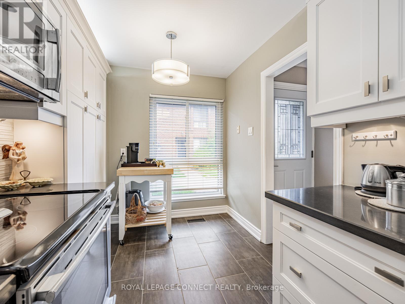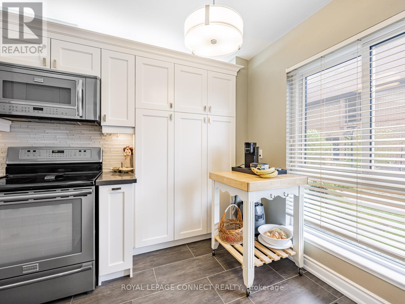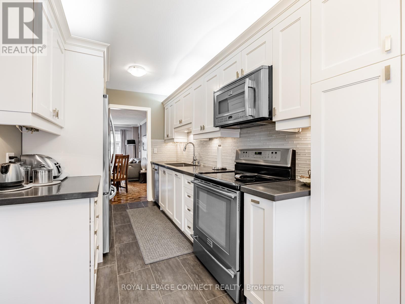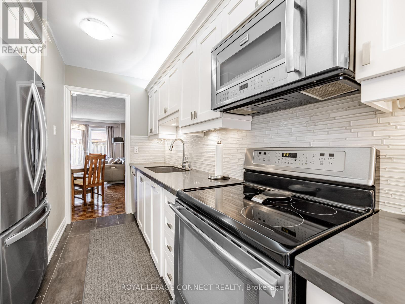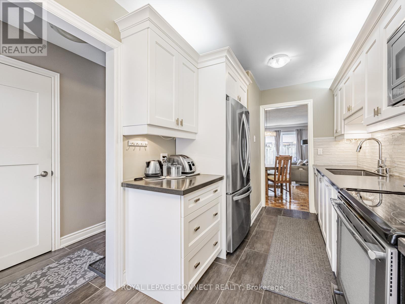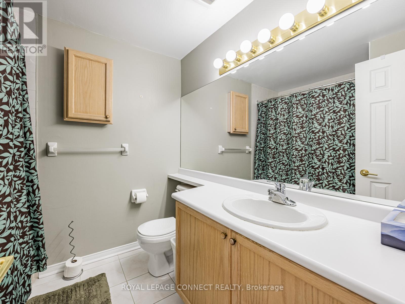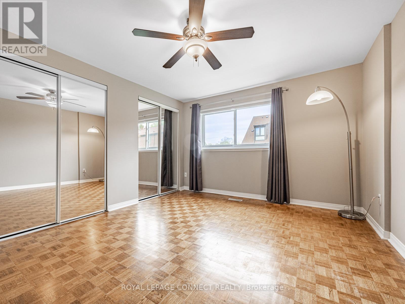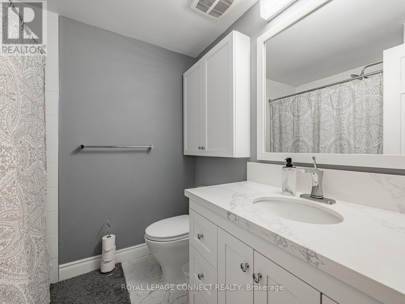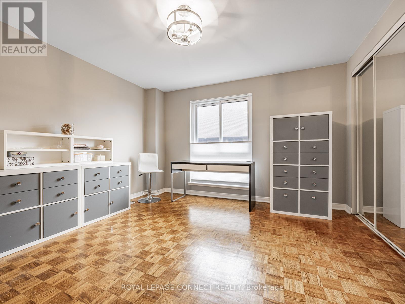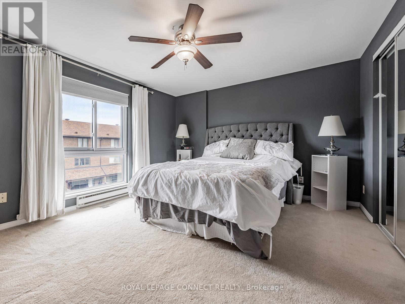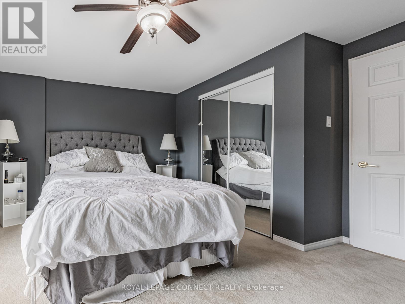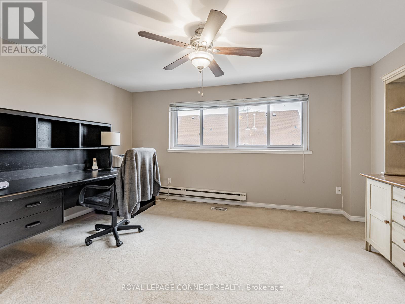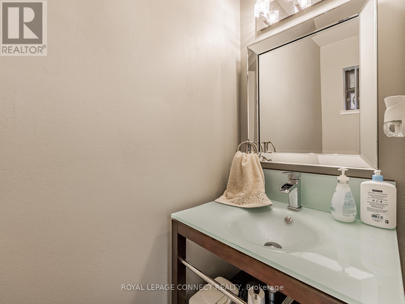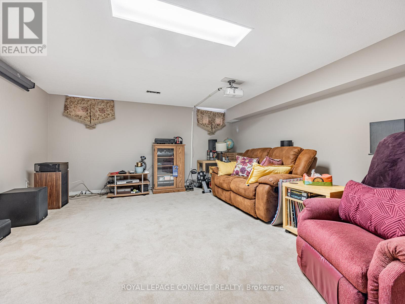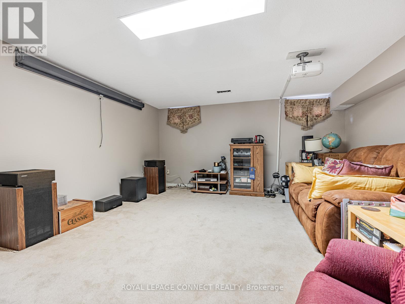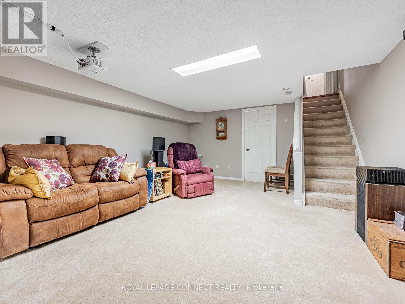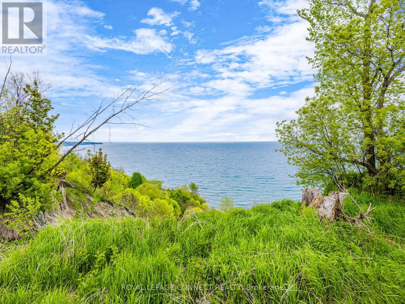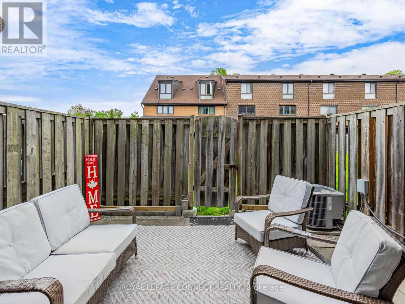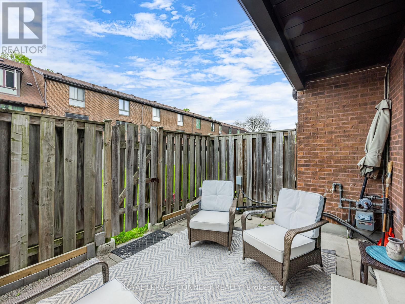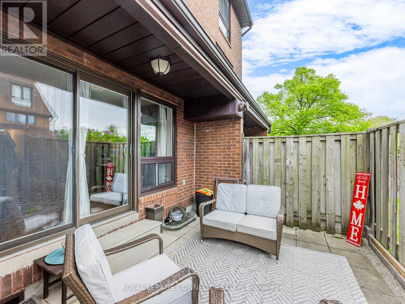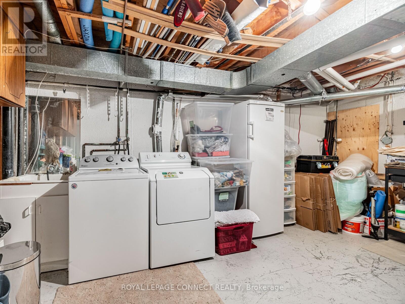69 - 28 Livingston Road Toronto, Ontario M1E 4S5
$799,999Maintenance, Water, Common Area Maintenance, Insurance, Parking
$778 Monthly
Maintenance, Water, Common Area Maintenance, Insurance, Parking
$778 MonthlyBeautiful 4-bedroom townhome in Guildwood, steps from Lake Ontario. Stunning views in a fabulous location.This complex boasts a heated outdoor pool, a play park, ample greenspace and more. The main floor living room/dining room combo, with parquet flooring and a W/O to a Private Patio to welcome your guests. The eat-in kitchen boasts stainless steel appliances, upgraded cabinets ceramic floors, backsplash and a breakfast area. Charming updated 2pc powder room. The 2nd floor has two bedrooms, parquet floors w/His & Hers mirrored closet doors and a renovated bathroom with walk in shower. The 3rd floor has 2 bedrooms, ample closets, Broadloom and a 4pc Bath. The lower level offers a spacious finished rec room and a large laundry room/workshop. *Rare 3 Parking Spaces - 2 Owned underground and 1 Exclusive Use Surface! Area Influences include Historic Guild Park, all essential amenities, including Simcoe and Laurier Schools, TTC, shopping, and GO Transit. Renovated 2nd floor bathroom 2024, Kit. Renovated 2011, Kit. Cabinets Refaced 2022, Central Air April 2011, Hi-Efficiency GB&E 2018, Windows 2009. (id:35762)
Property Details
| MLS® Number | E12185668 |
| Property Type | Single Family |
| Neigbourhood | Scarborough |
| Community Name | Guildwood |
| AmenitiesNearBy | Park, Public Transit, Schools |
| CommunityFeatures | Pet Restrictions |
| Features | Conservation/green Belt |
| ParkingSpaceTotal | 3 |
| PoolType | Outdoor Pool |
Building
| BathroomTotal | 3 |
| BedroomsAboveGround | 4 |
| BedroomsTotal | 4 |
| Age | 51 To 99 Years |
| Amenities | Party Room, Visitor Parking |
| Appliances | Dishwasher, Dryer, Freezer, Microwave, Range, Stove, Washer, Refrigerator |
| BasementDevelopment | Partially Finished |
| BasementType | N/a (partially Finished) |
| CoolingType | Central Air Conditioning |
| ExteriorFinish | Brick |
| FireplacePresent | Yes |
| FlooringType | Parquet, Ceramic, Carpeted |
| HalfBathTotal | 1 |
| HeatingFuel | Natural Gas |
| HeatingType | Forced Air |
| StoriesTotal | 3 |
| SizeInterior | 1600 - 1799 Sqft |
| Type | Row / Townhouse |
Parking
| Underground | |
| Garage |
Land
| Acreage | No |
| FenceType | Fenced Yard |
| LandAmenities | Park, Public Transit, Schools |
| ZoningDescription | Residential |
Rooms
| Level | Type | Length | Width | Dimensions |
|---|---|---|---|---|
| Second Level | Bedroom 2 | 4.25 m | 3.6 m | 4.25 m x 3.6 m |
| Second Level | Bedroom 3 | 3.6 m | 3.35 m | 3.6 m x 3.35 m |
| Third Level | Primary Bedroom | 4.3 m | 4.3 m | 4.3 m x 4.3 m |
| Third Level | Bedroom 4 | 4.3 m | 3.2 m | 4.3 m x 3.2 m |
| Basement | Family Room | 5.75 m | 4.35 m | 5.75 m x 4.35 m |
| Basement | Laundry Room | 5.75 m | 4.35 m | 5.75 m x 4.35 m |
| Ground Level | Living Room | 4.3 m | 3.9 m | 4.3 m x 3.9 m |
| Ground Level | Dining Room | 3.25 m | 1.9 m | 3.25 m x 1.9 m |
| Ground Level | Kitchen | 4.83 m | 2.3 m | 4.83 m x 2.3 m |
https://www.realtor.ca/real-estate/28393775/69-28-livingston-road-toronto-guildwood-guildwood
Interested?
Contact us for more information
Barbara Izzard Thynne
Salesperson
4525 Kingston Rd Unit 2202
Toronto, Ontario M1E 2P1
Carol Ann Spencer
Salesperson
4525 Kingston Rd Unit 2202
Toronto, Ontario M1E 2P1

