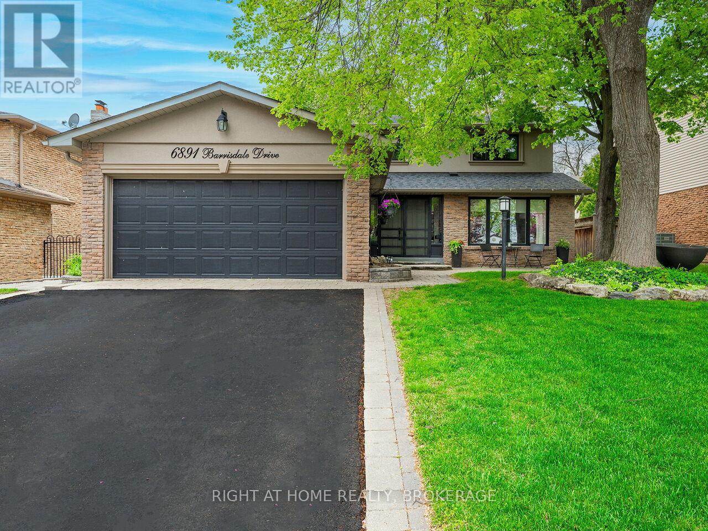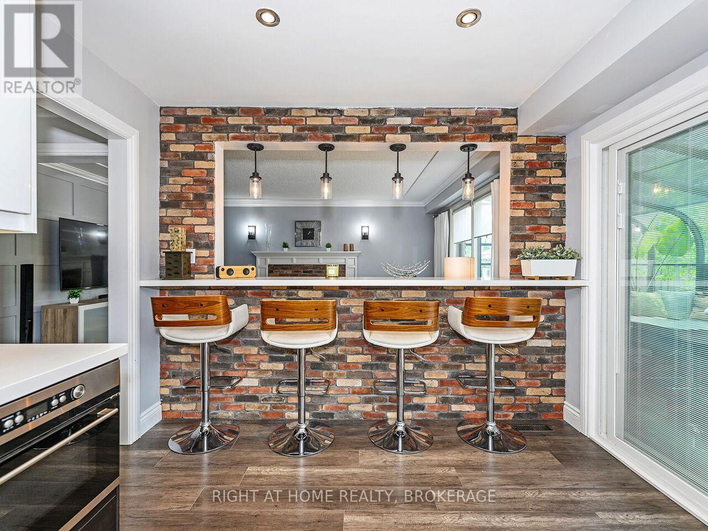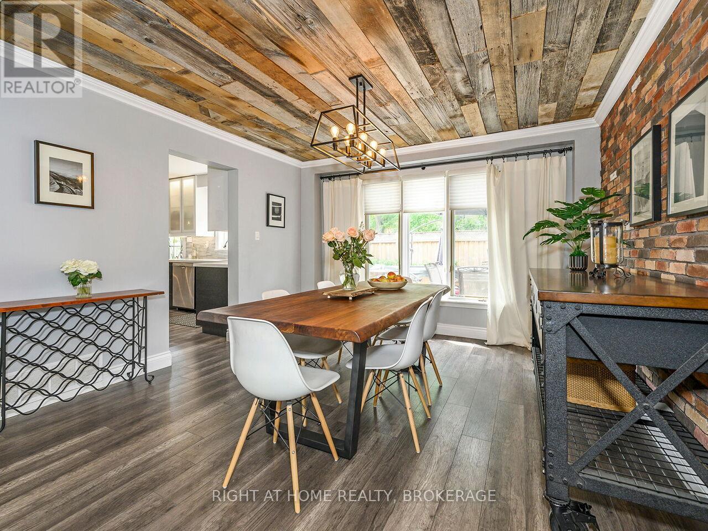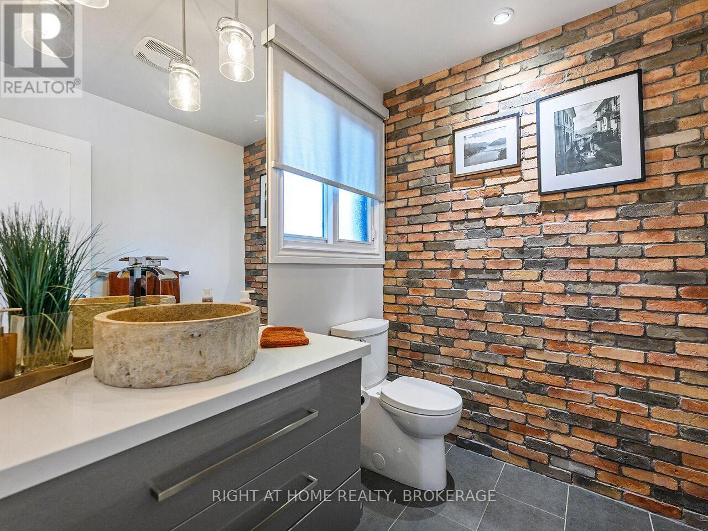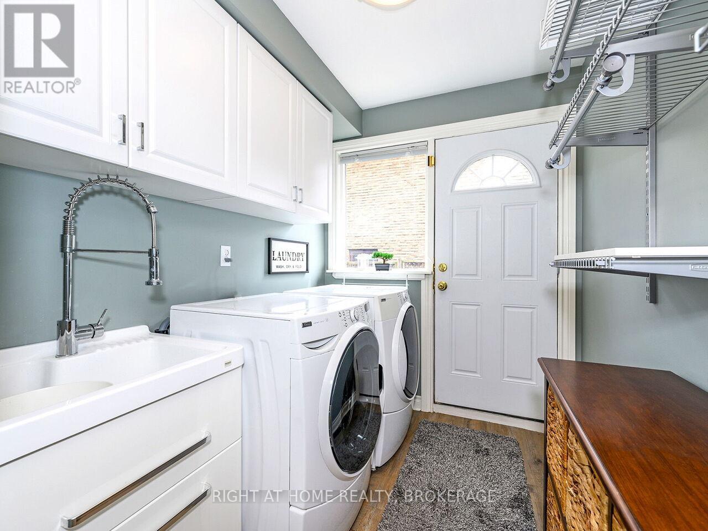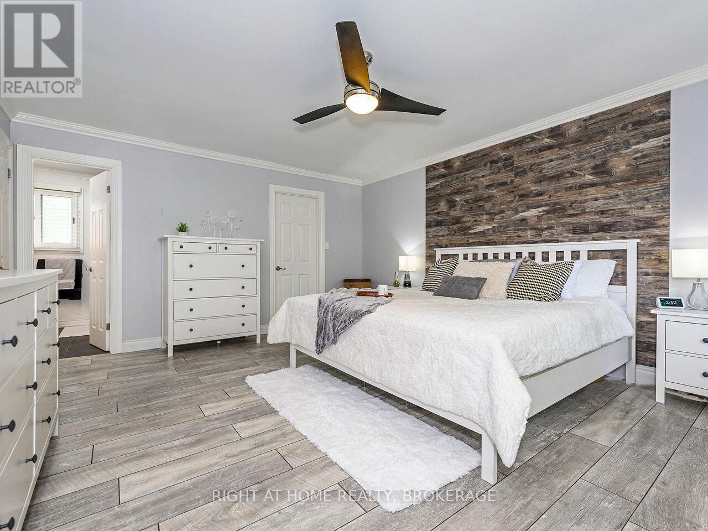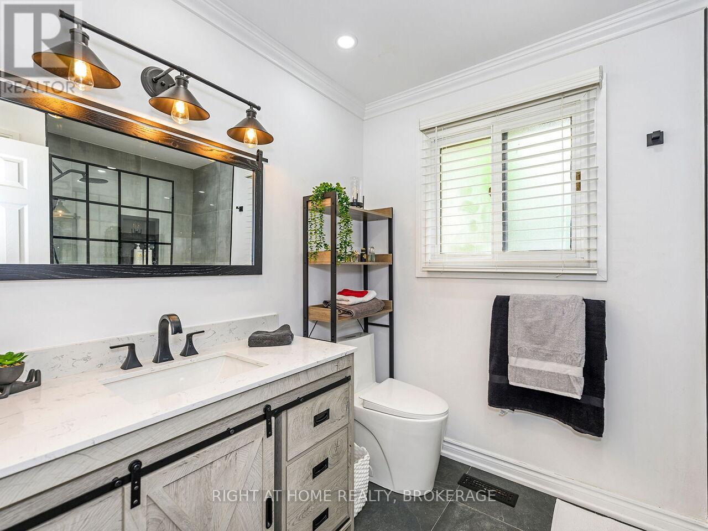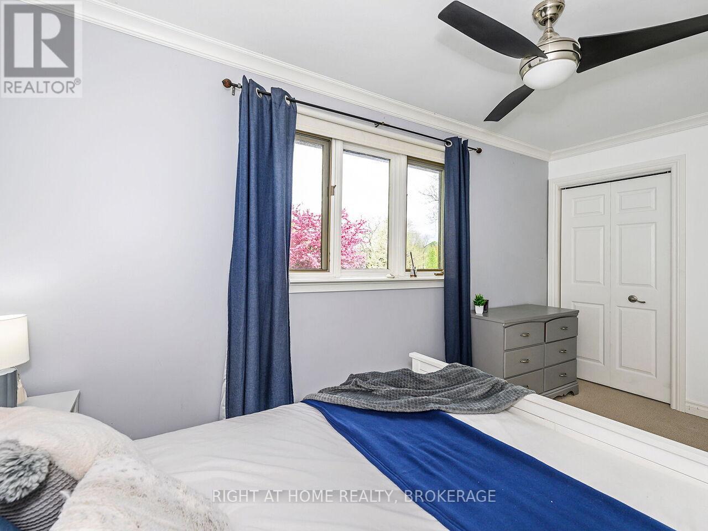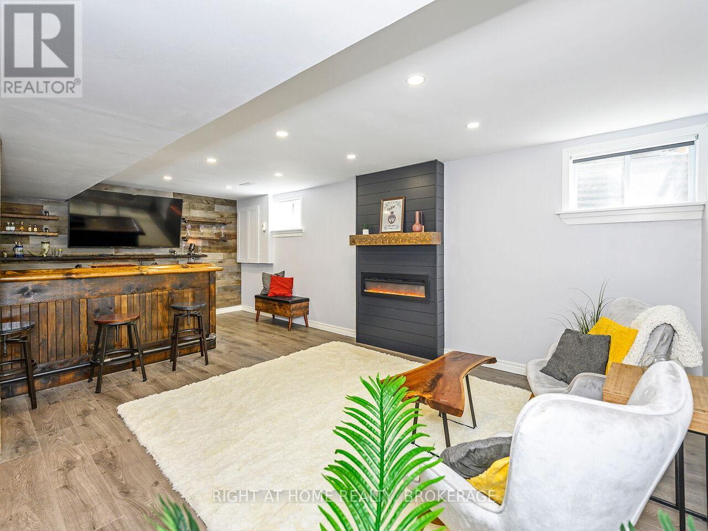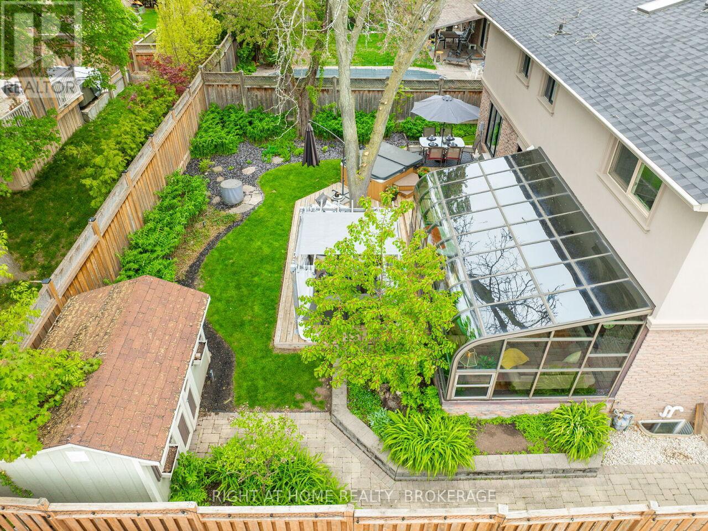6891 Barrisdale Drive Mississauga, Ontario L5N 2H5
$1,599,999
Welcome to this exceptional, fully renovated home located on one of Meadowvale's most desirable and prestigious streets. Set on a rare, oversized lot surrounded by mature trees, this 4-bedroom, 3.5 bath residence offers space, comfort, and privacy in a prime location. The main floor features a bright sunroom, dedicated office, and an inviting layout designed for modern family living. The beautifully finished basement is an entertainer's dream, featuring a full bathroom, stylish wet bar, pool table area, and a full home-gym (which can be easily converted to a 5th bedroom with ensuite). Step outside to your private backyard oasis, complete with lush greenery, a built-in gazebo, and a relaxing hot tub perfect for unwinding after a long day or hosting friends and family. Highlights include: 4 spacious bedrooms, Main floor office, Finished basement with a full bathroom, home gym, wet-bar room & lots of storage. Large 60' lot with mature trees including a backyard retreat with a hot tub, built-in gazebo, and a natural gas BBQ. House is equipped with 200-amp electrical panel and is walking distance to Lake Aquitaine & GO station. Updates: Driveway ('25), Roof ('24), 2nd level Bathrooms ('24), Furnace ('23), Air Conditioner ('23), Basement Reno ('21), Main Floor Reno ('18-'20). (id:35762)
Property Details
| MLS® Number | W12155927 |
| Property Type | Single Family |
| Neigbourhood | Meadowvale |
| Community Name | Meadowvale |
| AmenitiesNearBy | Park, Schools |
| ParkingSpaceTotal | 4 |
| Structure | Shed |
Building
| BathroomTotal | 4 |
| BedroomsAboveGround | 4 |
| BedroomsTotal | 4 |
| Age | 31 To 50 Years |
| Appliances | Water Heater, Dishwasher, Dryer, Garage Door Opener, Microwave, Stove, Washer, Window Coverings, Refrigerator |
| BasementDevelopment | Finished |
| BasementType | Full (finished) |
| ConstructionStyleAttachment | Detached |
| CoolingType | Central Air Conditioning |
| ExteriorFinish | Brick, Stucco |
| FireplacePresent | Yes |
| FlooringType | Laminate, Carpeted, Tile |
| FoundationType | Block |
| HalfBathTotal | 1 |
| HeatingFuel | Natural Gas |
| HeatingType | Forced Air |
| StoriesTotal | 2 |
| SizeInterior | 2500 - 3000 Sqft |
| Type | House |
| UtilityWater | Municipal Water |
Parking
| Attached Garage | |
| Garage |
Land
| Acreage | No |
| FenceType | Fenced Yard |
| LandAmenities | Park, Schools |
| Sewer | Sanitary Sewer |
| SizeDepth | 125 Ft |
| SizeFrontage | 60 Ft |
| SizeIrregular | 60 X 125 Ft |
| SizeTotalText | 60 X 125 Ft |
| SurfaceWater | Lake/pond |
Rooms
| Level | Type | Length | Width | Dimensions |
|---|---|---|---|---|
| Second Level | Bedroom 4 | 4.6 m | 2.43 m | 4.6 m x 2.43 m |
| Second Level | Primary Bedroom | 4.3 m | 5.31 m | 4.3 m x 5.31 m |
| Second Level | Bedroom 2 | 4 m | 3.32 m | 4 m x 3.32 m |
| Second Level | Bedroom 3 | 4 m | 4.1 m | 4 m x 4.1 m |
| Basement | Games Room | 4.39 m | 5.37 m | 4.39 m x 5.37 m |
| Basement | Exercise Room | 4.11 m | 4.52 m | 4.11 m x 4.52 m |
| Basement | Recreational, Games Room | 4.11 m | 4.97 m | 4.11 m x 4.97 m |
| Basement | Living Room | 5.41 m | 6.62 m | 5.41 m x 6.62 m |
| Ground Level | Family Room | 3.6 m | 4.1 m | 3.6 m x 4.1 m |
| Ground Level | Kitchen | 5.3 m | 3.2 m | 5.3 m x 3.2 m |
| Ground Level | Sunroom | 6.1 m | 3.1 m | 6.1 m x 3.1 m |
| Ground Level | Dining Room | 3.74 m | 3.7 m | 3.74 m x 3.7 m |
| Ground Level | Living Room | 4.1 m | 5.9 m | 4.1 m x 5.9 m |
| Ground Level | Office | 3.6 m | 3.6 m | 3.6 m x 3.6 m |
| Ground Level | Foyer | 4.8 m | 5.5 m | 4.8 m x 5.5 m |
https://www.realtor.ca/real-estate/28329191/6891-barrisdale-drive-mississauga-meadowvale-meadowvale
Interested?
Contact us for more information
David Del Monte
Salesperson
5111 New Street, Suite 106
Burlington, Ontario L7L 1V2

