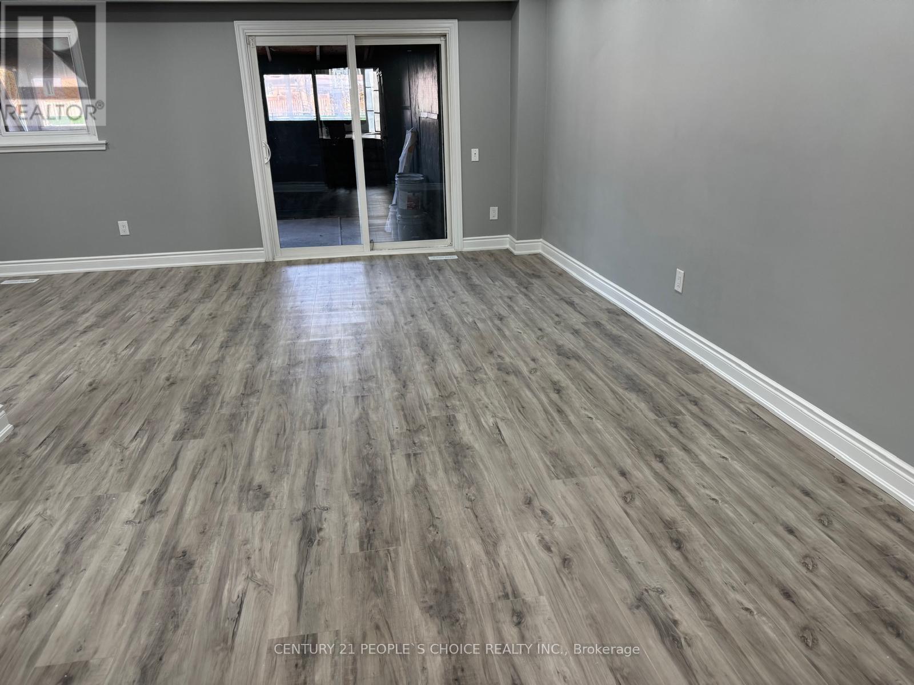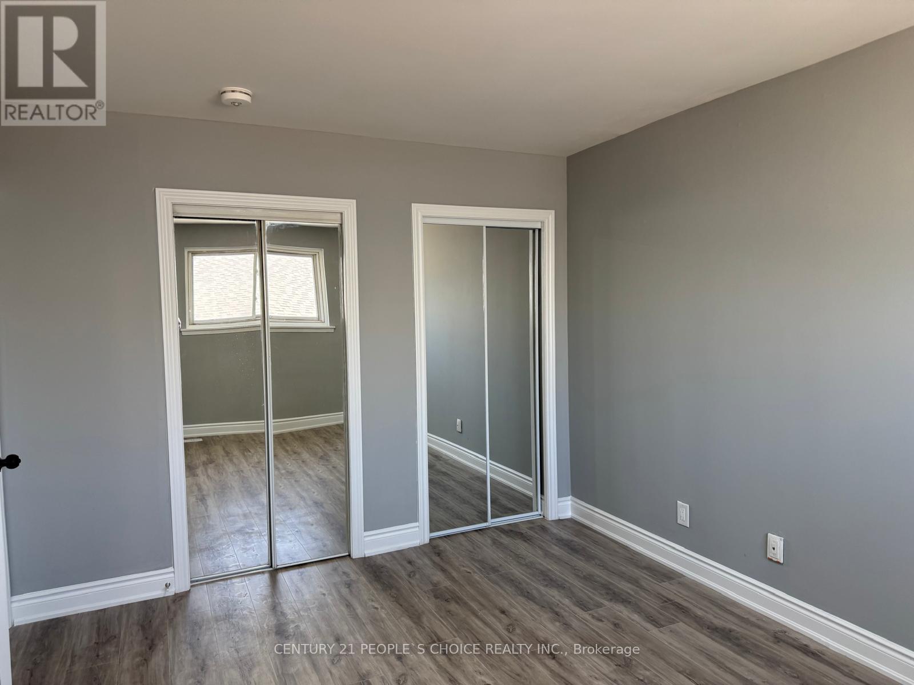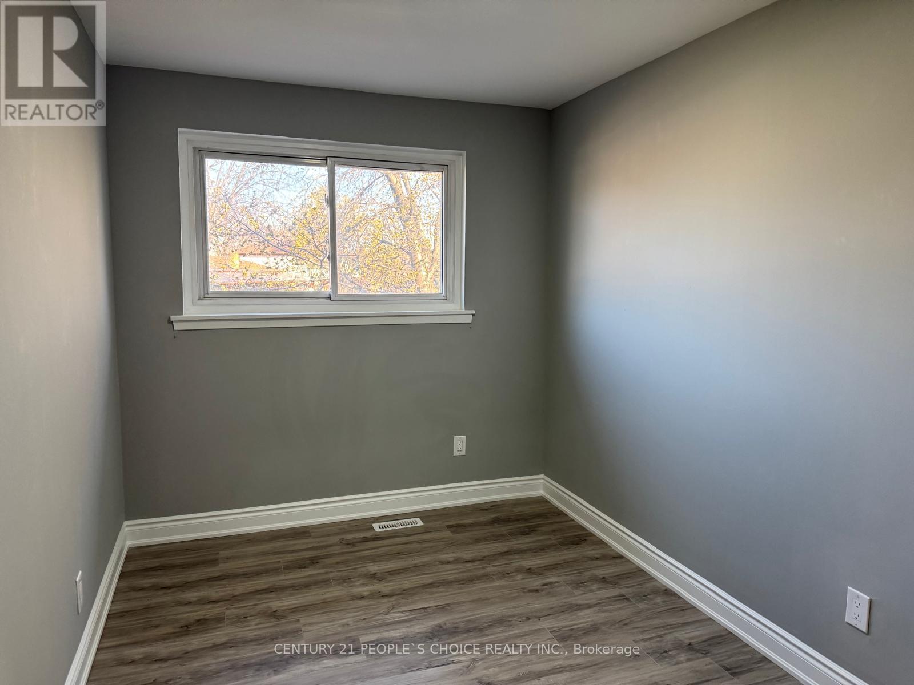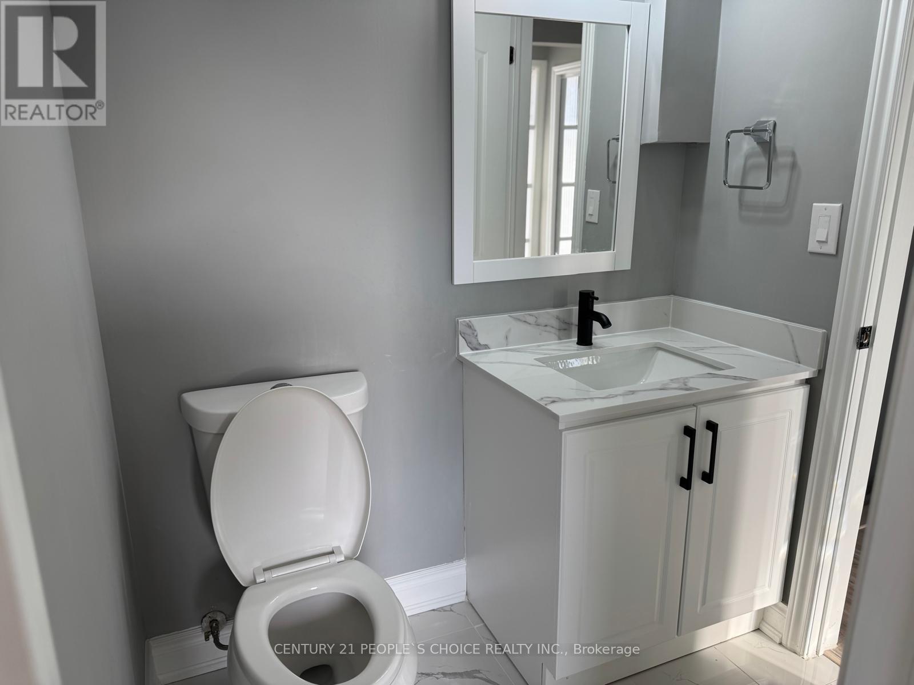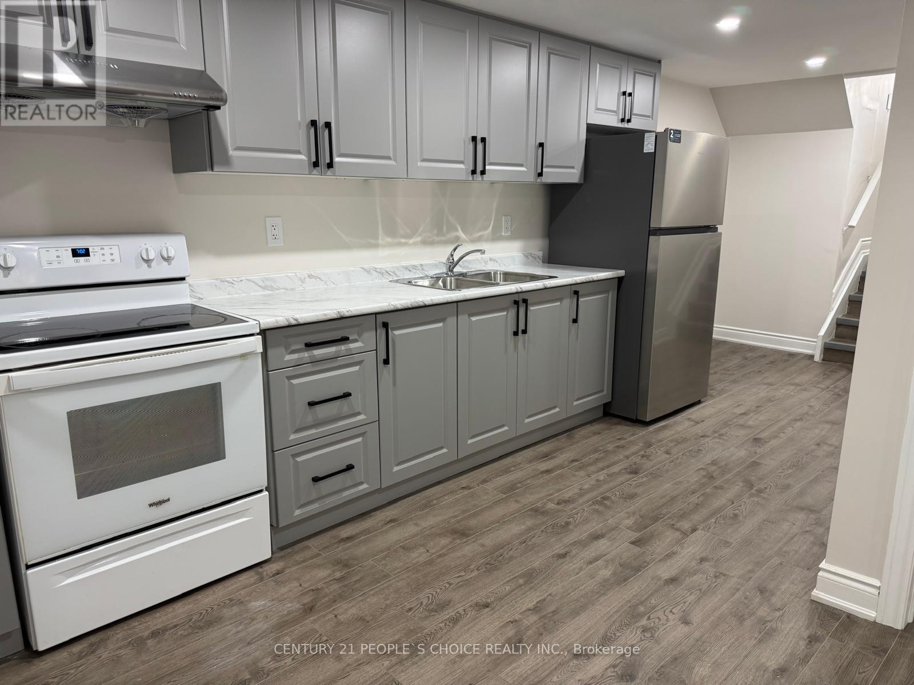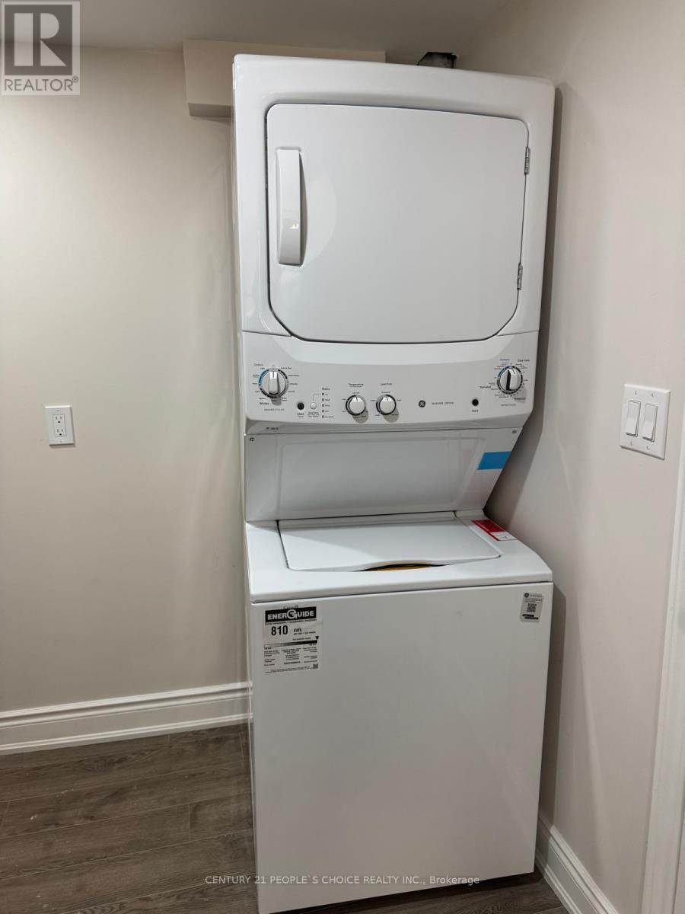6862 Darcel Avenue Mississauga, Ontario L4T 2W5
$899,901
WELCOME To 6862 Darcel Avenue Malton, a Spectacular Jumbo 5-Level Backsplit Semi-Detached Home!! Fully Renovated from Top to Bottom, Inside & Outside!! Gorgeous 4 Bedrooms House with 2 Bedrooms LEGAL BASEMENT APARTMENT at Prime Location in High Demand Area of Mississauga. Every Corner of this House is Professionally Renovated and Upgraded with Top Quality Material, Suitable for Large Families, Investors or End-Users. Several Excellent Features: New Kitchens, New Washrooms, New Appliances, New Laminate Floors, New Furnace, New Water Heater(Rental), New 200 Amp. Electic Panel, Lots of Pot-Lights in the Whole House, Freshly Painted, 2 Separate Laundry Sets for Main Floor & Basement Apt, Beautiful Patio/Garden Shed, Large Drive-way for 4 Cars, Covered Side-Entrace for Legal Basement, New Tile Floor in the Front Porch and Concrete Landscaping All Around the House & Much More..... Very Convenient Location near Mississauga/Toronto Border and Close to School, Park, Plaza, All Transits (MT, BT, TTC, GO), Westwood Mall, GO station, All Major Highways, Airport and all Other Amenities. Mississauga Transit at the Door Steps. COME to SEE THIS WONDERFUL HOUSE & YOU WIL LOVE IT, SEEING IS BELIEVING, MUST BE SEEN, DON'T MISS IT!! (id:35762)
Property Details
| MLS® Number | W12122060 |
| Property Type | Single Family |
| Neigbourhood | Malton |
| Community Name | Malton |
| AmenitiesNearBy | Hospital, Place Of Worship, Public Transit |
| Features | Carpet Free |
| ParkingSpaceTotal | 4 |
| Structure | Shed |
Building
| BathroomTotal | 3 |
| BedroomsAboveGround | 4 |
| BedroomsBelowGround | 2 |
| BedroomsTotal | 6 |
| Age | 51 To 99 Years |
| Appliances | Dryer, Stove, Washer, Refrigerator |
| BasementFeatures | Apartment In Basement, Separate Entrance |
| BasementType | N/a |
| ConstructionStyleAttachment | Semi-detached |
| ConstructionStyleSplitLevel | Backsplit |
| CoolingType | Central Air Conditioning |
| ExteriorFinish | Brick |
| FlooringType | Laminate, Vinyl, Porcelain Tile |
| FoundationType | Concrete |
| HalfBathTotal | 1 |
| HeatingFuel | Natural Gas |
| HeatingType | Forced Air |
| SizeInterior | 1500 - 2000 Sqft |
| Type | House |
| UtilityWater | Municipal Water |
Parking
| No Garage |
Land
| Acreage | No |
| FenceType | Fenced Yard |
| LandAmenities | Hospital, Place Of Worship, Public Transit |
| Sewer | Sanitary Sewer |
| SizeDepth | 119 Ft ,8 In |
| SizeFrontage | 33 Ft ,6 In |
| SizeIrregular | 33.5 X 119.7 Ft |
| SizeTotalText | 33.5 X 119.7 Ft|under 1/2 Acre |
| ZoningDescription | Residential |
Rooms
| Level | Type | Length | Width | Dimensions |
|---|---|---|---|---|
| Basement | Kitchen | 4.42 m | 2.75 m | 4.42 m x 2.75 m |
| Basement | Bedroom | 3.75 m | 3.45 m | 3.75 m x 3.45 m |
| Basement | Living Room | 4.18 m | 3.2 m | 4.18 m x 3.2 m |
| Lower Level | Bedroom | 4.06 m | 3.6 m | 4.06 m x 3.6 m |
| Main Level | Bedroom | 4.49 m | 3.57 m | 4.49 m x 3.57 m |
| Upper Level | Primary Bedroom | 5.03 m | 3.29 m | 5.03 m x 3.29 m |
| Upper Level | Bedroom 2 | 3.66 m | 3.45 m | 3.66 m x 3.45 m |
| Upper Level | Bedroom 3 | 3.81 m | 2.56 m | 3.81 m x 2.56 m |
| In Between | Living Room | 5.8 m | 3.57 m | 5.8 m x 3.57 m |
| In Between | Dining Room | 3.36 m | 2.6 m | 3.36 m x 2.6 m |
| In Between | Kitchen | 3.57 m | 2.81 m | 3.57 m x 2.81 m |
| In Between | Eating Area | 2.44 m | 2.44 m | 2.44 m x 2.44 m |
Utilities
| Cable | Installed |
| Sewer | Installed |
https://www.realtor.ca/real-estate/28255485/6862-darcel-avenue-mississauga-malton-malton
Interested?
Contact us for more information
Kailash Sharma
Broker
1780 Albion Road Unit 2 & 3
Toronto, Ontario M9V 1C1











