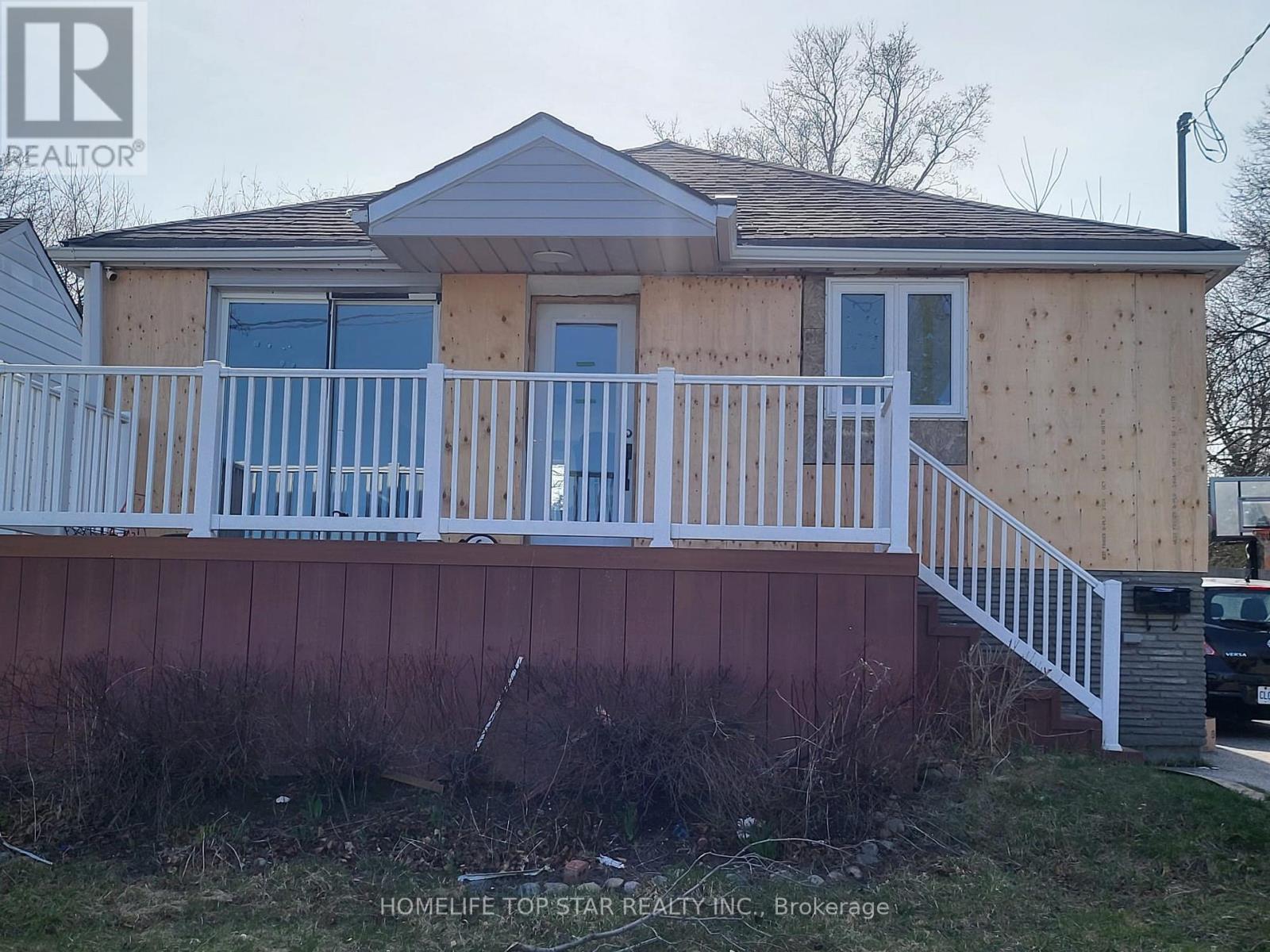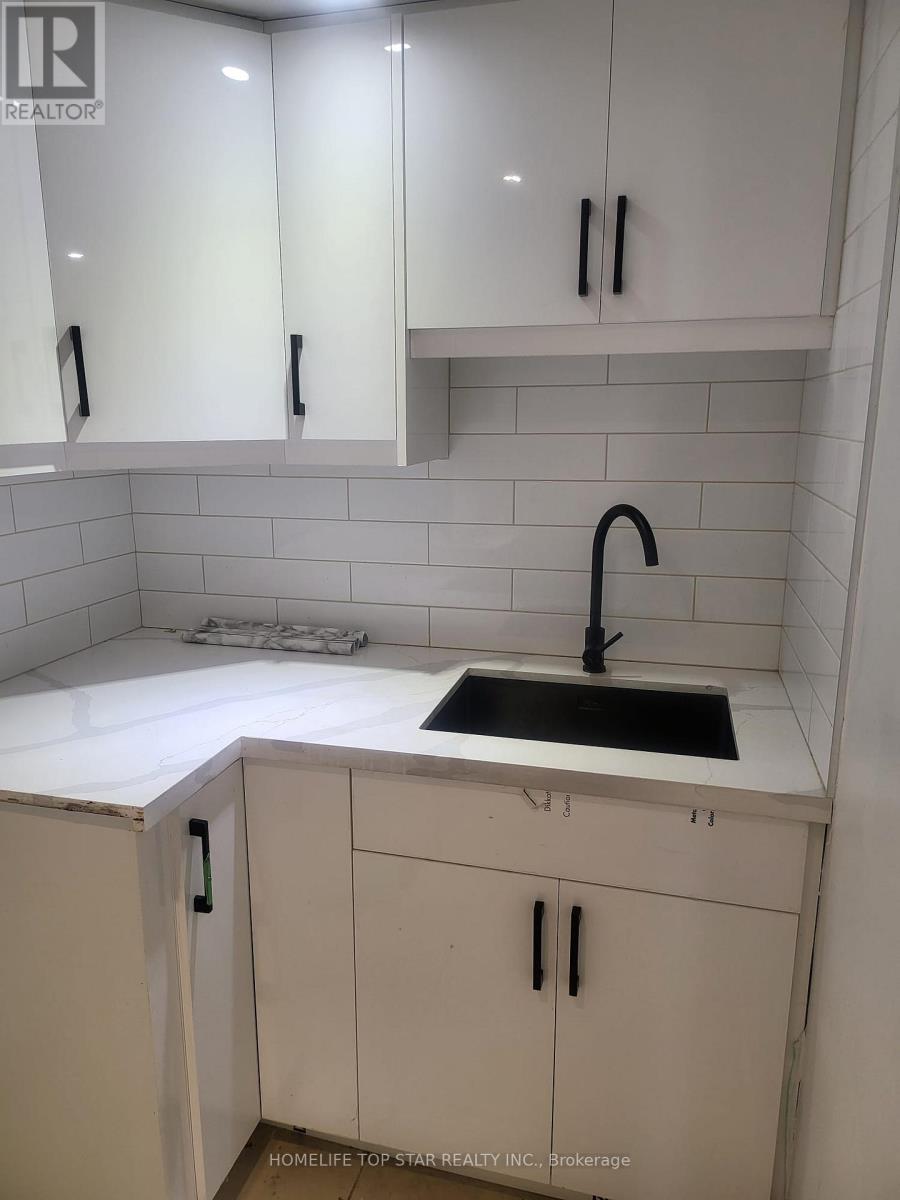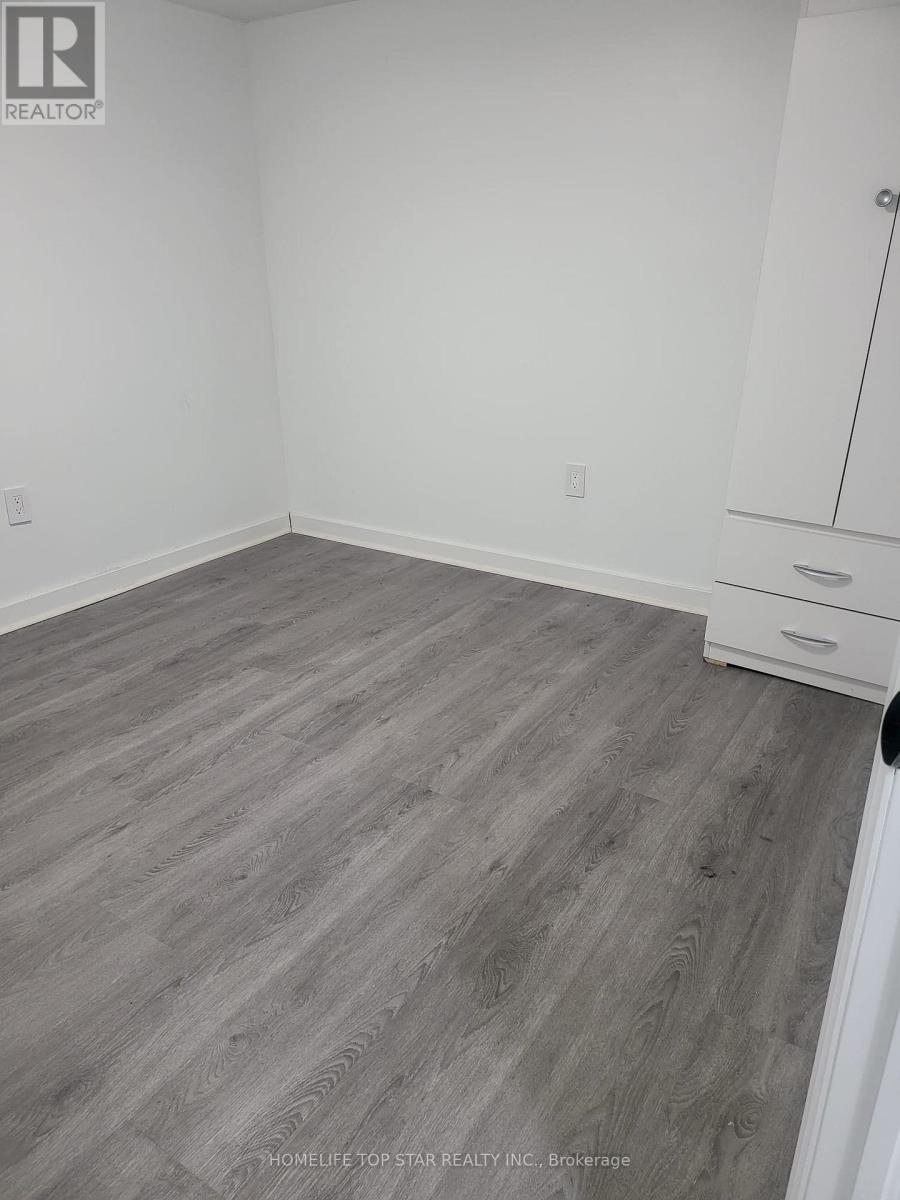68 Sunnypoint Crescent Toronto, Ontario M1M 1B9
$1,399,000
Direct Water View, Beautiful Bright & Spacious 3 +3 Bedroom Bungalow. Family Oriented Neighborhood, Convenient Location, Well Maintained, Functional Layout. Walking Distance To Parks, Shopping, Dining, TTC Stop, And Minutes To All Major Amenities. Step into this charming lakefront bungalow offering stunning views of Lake Ontario, situated in a highly desirable neighborhood. The house features a beautiful antique wooden door and elegant trims throughout. With renovated basements with a separate entrance providing a valid source of rental income and a driveway accommodating three vehicles, convenience meets opportunity here. The property offers endless possibilities, whether you want to expand, rent out, or simply enjoy lakeside living. With spacious living areas, a gourmet kitchen, and a private outdoor space, this home combines comfort and sophistication seamlessly. Don't miss out on this exceptional opportunity. Schedule your viewing today to experience the epitome of luxury living firsthand. (id:35762)
Property Details
| MLS® Number | E12157141 |
| Property Type | Single Family |
| Neigbourhood | Scarborough |
| Community Name | Cliffcrest |
| Easement | Unknown, None |
| EquipmentType | None |
| Features | Carpet Free |
| ParkingSpaceTotal | 3 |
| RentalEquipmentType | None |
| Structure | Deck, Porch |
| WaterFrontType | Waterfront |
Building
| BathroomTotal | 2 |
| BedroomsAboveGround | 3 |
| BedroomsBelowGround | 3 |
| BedroomsTotal | 6 |
| Appliances | Dishwasher, Dryer, Oven, Washer, Two Refrigerators |
| ArchitecturalStyle | Bungalow |
| BasementDevelopment | Finished |
| BasementFeatures | Separate Entrance |
| BasementType | N/a (finished) |
| ConstructionStyleAttachment | Detached |
| CoolingType | Central Air Conditioning |
| ExteriorFinish | Vinyl Siding |
| FlooringType | Ceramic |
| FoundationType | Brick, Concrete |
| HeatingFuel | Natural Gas |
| HeatingType | Forced Air |
| StoriesTotal | 1 |
| SizeInterior | 700 - 1100 Sqft |
| Type | House |
| UtilityWater | Municipal Water |
Parking
| No Garage |
Land
| AccessType | Water Access |
| Acreage | No |
| Sewer | Sanitary Sewer |
| SizeDepth | 110 Ft |
| SizeFrontage | 40 Ft |
| SizeIrregular | 40 X 110 Ft |
| SizeTotalText | 40 X 110 Ft |
Rooms
| Level | Type | Length | Width | Dimensions |
|---|---|---|---|---|
| Basement | Bedroom | 2.7 m | 2 m | 2.7 m x 2 m |
| Basement | Laundry Room | Measurements not available | ||
| Basement | Kitchen | 3.1 m | 3 m | 3.1 m x 3 m |
| Basement | Bedroom | 3 m | 2.9 m | 3 m x 2.9 m |
| Basement | Bedroom | 2.9 m | 2.89 m | 2.9 m x 2.89 m |
| Main Level | Family Room | 3.92 m | 3.9 m | 3.92 m x 3.9 m |
| Main Level | Living Room | 6.46 m | 3.95 m | 6.46 m x 3.95 m |
| Main Level | Dining Room | 6.47 m | 3.95 m | 6.47 m x 3.95 m |
| Main Level | Kitchen | 3.7 m | 2 m | 3.7 m x 2 m |
| Main Level | Primary Bedroom | 3.67 m | 2.63 m | 3.67 m x 2.63 m |
| Main Level | Bedroom | 3 m | 2.77 m | 3 m x 2.77 m |
| Main Level | Bedroom | 3 m | 2.7 m | 3 m x 2.7 m |
Utilities
| Cable | Available |
| Electricity | Installed |
| Sewer | Installed |
https://www.realtor.ca/real-estate/28331612/68-sunnypoint-crescent-toronto-cliffcrest-cliffcrest
Interested?
Contact us for more information
Kabirul Islam
Salesperson
9889 Markham Rd , Suite 201
Markham, Ontario L6E 0B7








