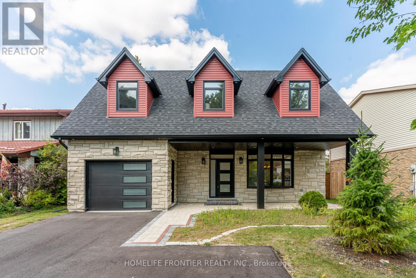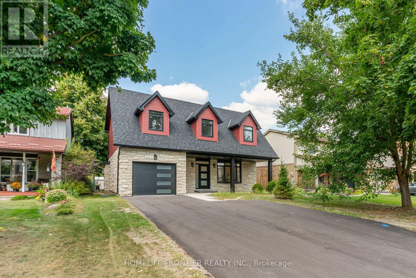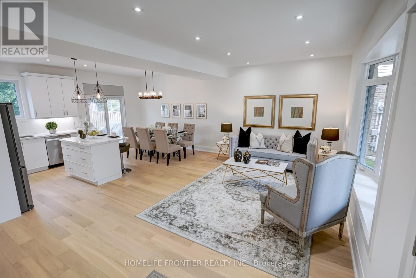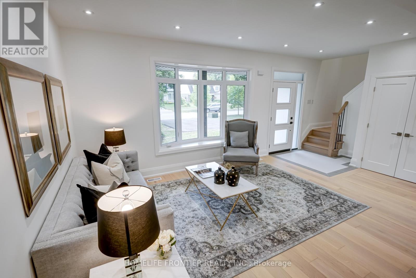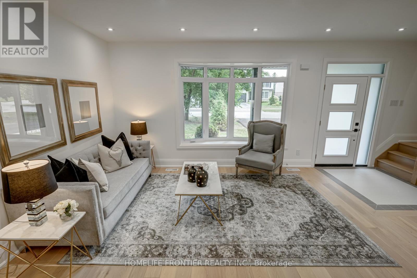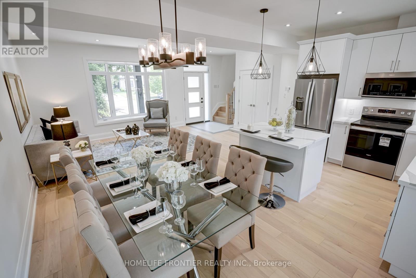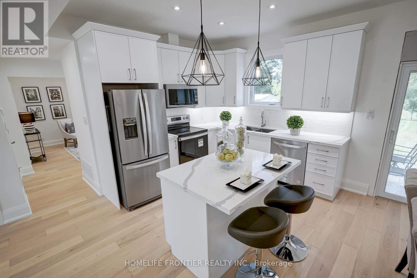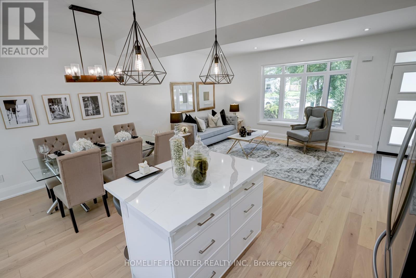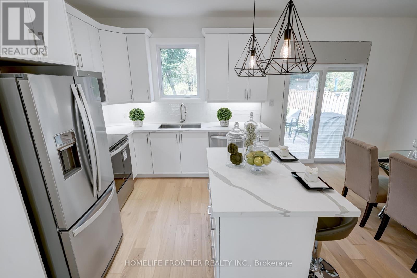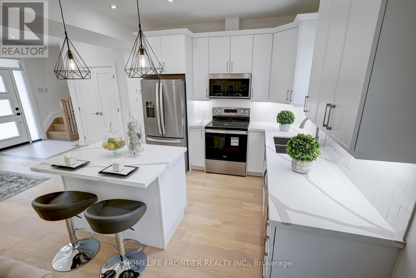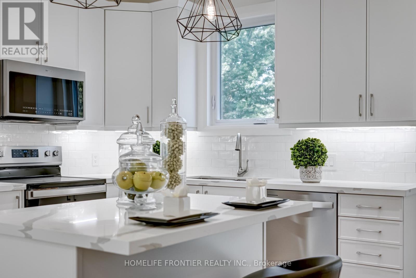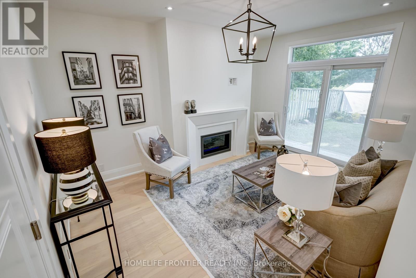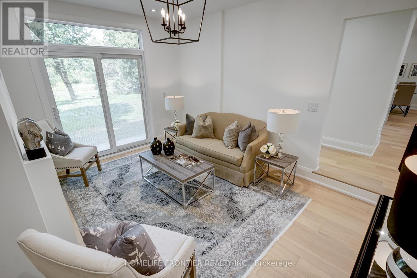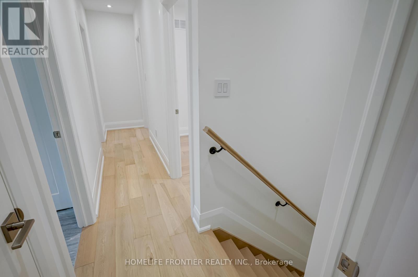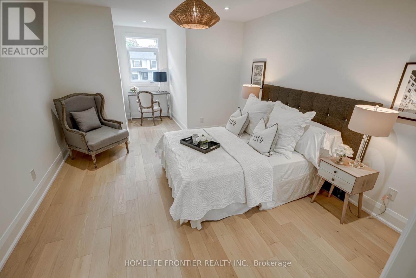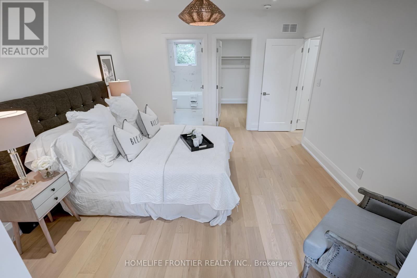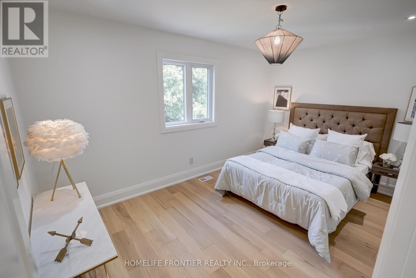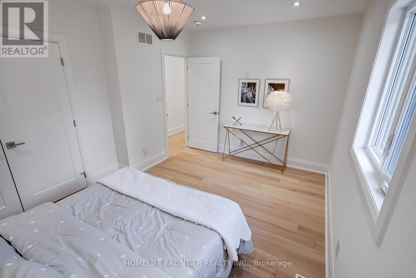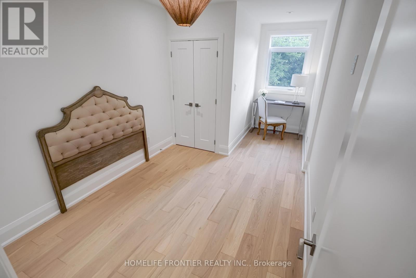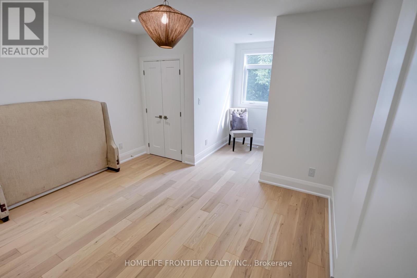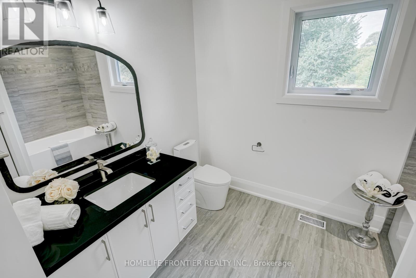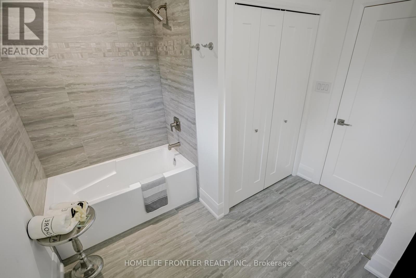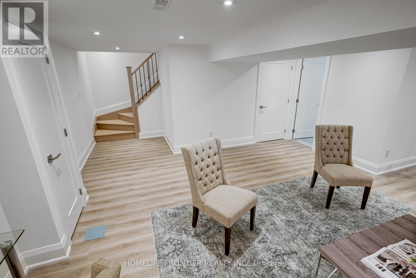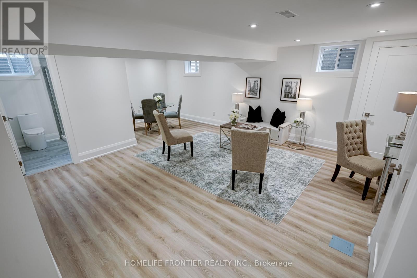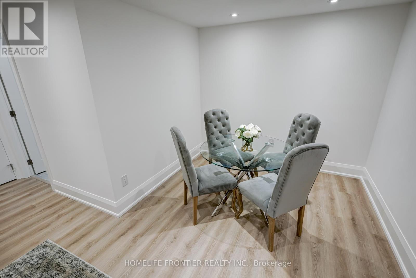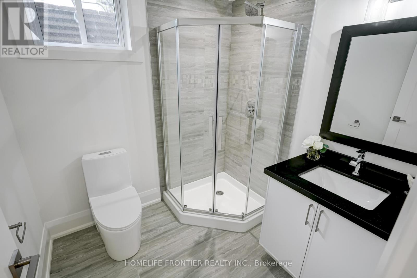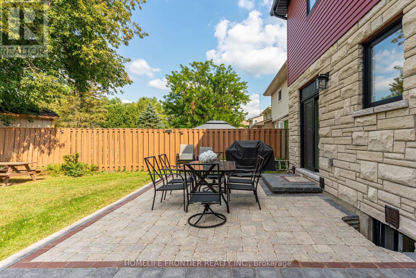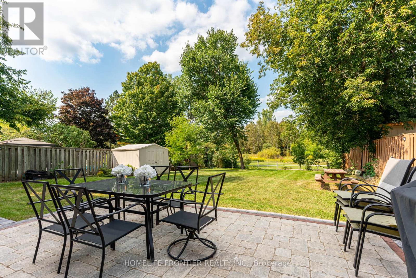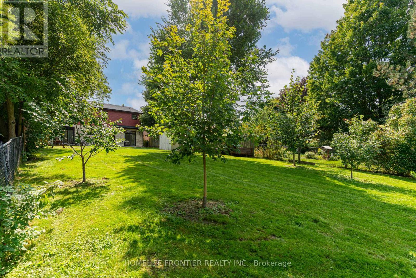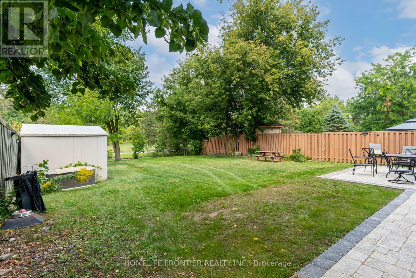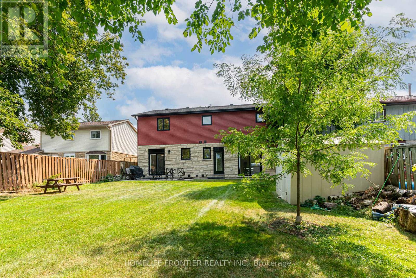68 Shannon Road East Gwillimbury, Ontario L0G 1M0
$1,298,000
Beautiful 2.5-year-old custom-built home offering approx 2,600 sq ft above grade plus a fully finished basement, situated on a deep private lot backing onto greenspace, forest, walking trails and tennis courts. Designed with exceptional quality and craftsmanship, this home features high ceilings, hardwood floors and pot lights throughout.The open-concept custom kitchen is equipped with quartz countertops, ceramic backsplash, center island and stainless steel appliances, perfect for both entertaining and everyday living. Cozy family room offers a gas fireplace and a lovely view of the private backyard. Enjoy the convenience of two laundry areas (2nd floor and basement) and a thoughtfully designed layout that blends luxury with functionality. A rare opportunity to live in a quality-built home surrounded by nature, yet close to top schools, parks, and all major amenities. (id:35762)
Property Details
| MLS® Number | N12145682 |
| Property Type | Single Family |
| Community Name | Mt Albert |
| ParkingSpaceTotal | 7 |
Building
| BathroomTotal | 4 |
| BedroomsAboveGround | 4 |
| BedroomsTotal | 4 |
| Age | 0 To 5 Years |
| Appliances | Dishwasher, Dryer, Water Heater, Humidifier, Microwave, Stove, Washer, Water Softener, Refrigerator |
| BasementDevelopment | Finished |
| BasementType | N/a (finished) |
| ConstructionStyleAttachment | Detached |
| CoolingType | Central Air Conditioning |
| ExteriorFinish | Brick, Vinyl Siding |
| FireplacePresent | Yes |
| FlooringType | Hardwood |
| FoundationType | Concrete |
| HalfBathTotal | 1 |
| HeatingFuel | Natural Gas |
| HeatingType | Forced Air |
| StoriesTotal | 2 |
| SizeInterior | 2500 - 3000 Sqft |
| Type | House |
| UtilityWater | Municipal Water |
Parking
| Attached Garage | |
| Garage |
Land
| Acreage | No |
| Sewer | Sanitary Sewer |
| SizeDepth | 189 Ft |
| SizeFrontage | 50 Ft |
| SizeIrregular | 50 X 189 Ft |
| SizeTotalText | 50 X 189 Ft |
| ZoningDescription | Residential |
Rooms
| Level | Type | Length | Width | Dimensions |
|---|---|---|---|---|
| Lower Level | Recreational, Games Room | 7.01 m | 6.15 m | 7.01 m x 6.15 m |
| Main Level | Living Room | 7.26 m | 6.1 m | 7.26 m x 6.1 m |
| Main Level | Dining Room | 6.1 m | 7.26 m | 6.1 m x 7.26 m |
| Main Level | Kitchen | 2.93 m | 2.93 m | 2.93 m x 2.93 m |
| Main Level | Family Room | 4.55 m | 3.66 m | 4.55 m x 3.66 m |
| Upper Level | Primary Bedroom | 6.38 m | 3.71 m | 6.38 m x 3.71 m |
| Upper Level | Bedroom 2 | 4.62 m | 3.38 m | 4.62 m x 3.38 m |
| Upper Level | Bedroom 3 | 5.31 m | 4.24 m | 5.31 m x 4.24 m |
| Upper Level | Bedroom 4 | 5.31 m | 2.32 m | 5.31 m x 2.32 m |
https://www.realtor.ca/real-estate/28306586/68-shannon-road-east-gwillimbury-mt-albert-mt-albert
Interested?
Contact us for more information
Meg Ghaznavi
Broker
7620 Yonge Street Unit 400
Thornhill, Ontario L4J 1V9

