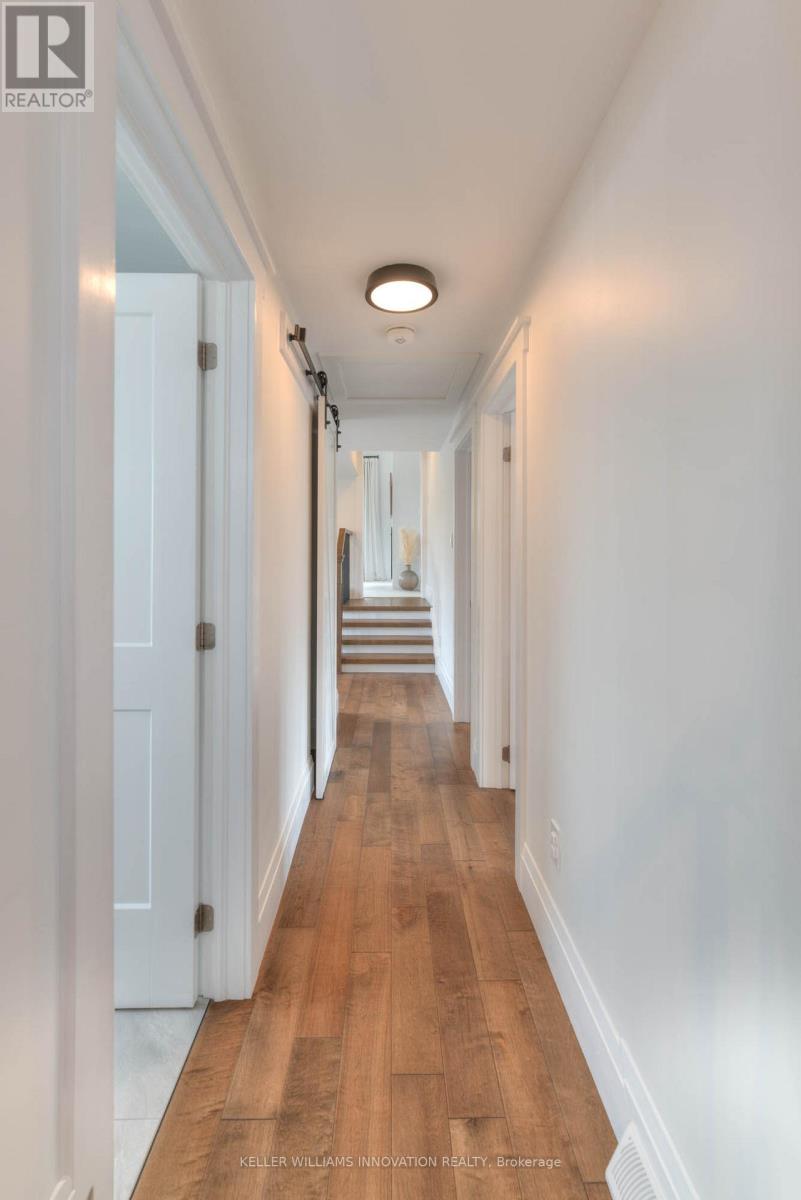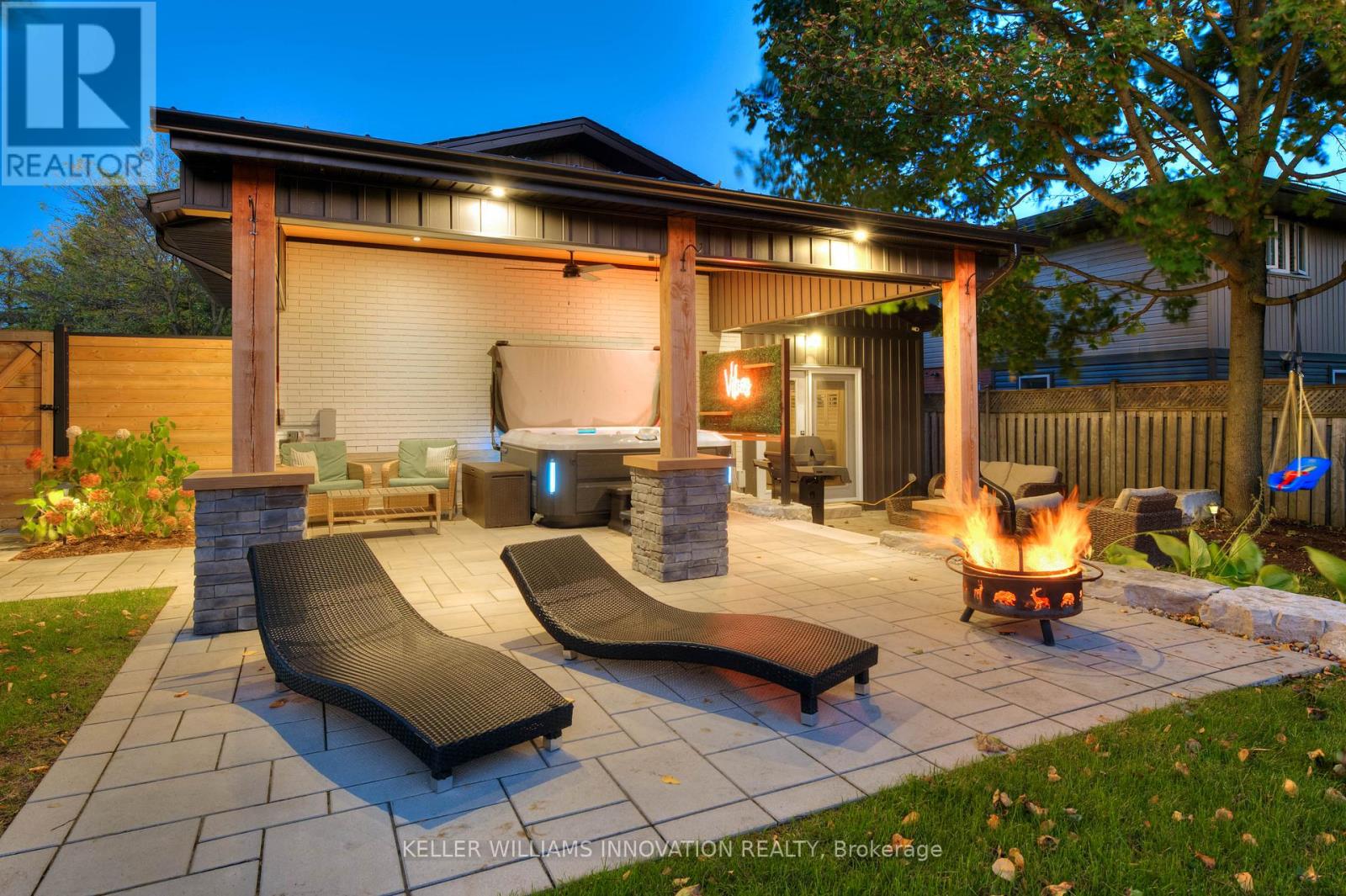68 Noel Crescent Kitchener, Ontario N2A 1Z8
$1,099,000
Welcome to 68 Noel Crescent a fully renovated, show stopping family home tucked away on a quiet crescent in Kitchener's sought-after Stanley Park neighbourhood. With designer finishes throughout and a resort-style backyard, this property offers elevated living at every turn. From the moment you arrive, the striking curb appeal stands out with dark siding, light stone accents, a grand 8' door, and professional landscaping surrounding the wide cobblestone driveway. Inside, the spacious foyer opens to a beautifully curated interior where warm wood tones, black accents, and clean lines create a cohesive and welcoming space. The open-concept main floor is ideal for entertaining, highlighted by a chefs kitchen with a large island, quartz countertops, premium matte black appliances, designer lighting, and sleek tile backsplash. Off the kitchen, the dining area flows into a cozy family room with vaulted ceilings, a feature shiplap fireplace with custom hickory mantle, and double French doors leading to the private backyard. A stunning main floor bathroom includes a freestanding soaker tub, herringbone tile, floating vanity, and pendant lighting. Upstairs, discover three spacious bedrooms, including a dreamy primary suite with vaulted ceilings, a gas fireplace, and a fully customized walk-in closet. The luxurious 5-piece ensuite features a glass walk-in shower, double vanity, freestanding tub, and herringbone accent wall. A sleek 4-piece bath serves the additional bedrooms, and a bonus office space completes the level. The finished basement provides a versatile space for laundry, storage, or a kids' zone. The insulated/heated oversized two-car garage is equipped with epoxy flooring, built-in storage, and space for a gym. Outside, unwind in your backyard retreat complete with a covered lounge area, BBQ spot, lush lawn, and a 13'x12' shed with steel roof. With every inch of this home thoughtfully renovated, there is truly nothing left to do but move in and enjoy! (id:35762)
Property Details
| MLS® Number | X12146919 |
| Property Type | Single Family |
| Neigbourhood | Stanley Park |
| AmenitiesNearBy | Park, Place Of Worship, Schools |
| CommunityFeatures | School Bus |
| EquipmentType | None |
| Features | Irregular Lot Size |
| ParkingSpaceTotal | 6 |
| RentalEquipmentType | None |
| Structure | Patio(s), Shed |
Building
| BathroomTotal | 3 |
| BedroomsAboveGround | 3 |
| BedroomsTotal | 3 |
| Age | 51 To 99 Years |
| Amenities | Fireplace(s) |
| Appliances | Garage Door Opener Remote(s), Oven - Built-in, Water Heater, Water Softener, Water Meter, Dishwasher, Dryer, Garage Door Opener, Hood Fan, Stove, Washer, Window Coverings, Refrigerator |
| BasementDevelopment | Finished |
| BasementType | Full (finished) |
| ConstructionStatus | Insulation Upgraded |
| ConstructionStyleAttachment | Detached |
| ConstructionStyleSplitLevel | Sidesplit |
| CoolingType | Central Air Conditioning |
| ExteriorFinish | Stone, Vinyl Siding |
| FireProtection | Smoke Detectors |
| FireplacePresent | Yes |
| FireplaceTotal | 2 |
| FoundationType | Poured Concrete |
| HeatingFuel | Natural Gas |
| HeatingType | Forced Air |
| SizeInterior | 2000 - 2500 Sqft |
| Type | House |
| UtilityWater | Municipal Water |
Parking
| Attached Garage | |
| Garage |
Land
| Acreage | No |
| FenceType | Fully Fenced |
| LandAmenities | Park, Place Of Worship, Schools |
| LandscapeFeatures | Landscaped |
| Sewer | Sanitary Sewer |
| SizeDepth | 115 Ft |
| SizeFrontage | 62 Ft ,8 In |
| SizeIrregular | 62.7 X 115 Ft ; 52.31' X 115.52' X 67.11' X 130.32' |
| SizeTotalText | 62.7 X 115 Ft ; 52.31' X 115.52' X 67.11' X 130.32' |
| SurfaceWater | River/stream |
| ZoningDescription | R2a |
Rooms
| Level | Type | Length | Width | Dimensions |
|---|---|---|---|---|
| Second Level | Bathroom | 2.5 m | 2.74 m | 2.5 m x 2.74 m |
| Second Level | Bathroom | 3.09 m | 4.5 m | 3.09 m x 4.5 m |
| Second Level | Bedroom | 4.01 m | 4.18 m | 4.01 m x 4.18 m |
| Second Level | Bedroom 2 | 3.99 m | 2.94 m | 3.99 m x 2.94 m |
| Second Level | Living Room | 2.58 m | 3.69 m | 2.58 m x 3.69 m |
| Second Level | Primary Bedroom | 4.12 m | 4.52 m | 4.12 m x 4.52 m |
| Basement | Laundry Room | 5.46 m | 3.35 m | 5.46 m x 3.35 m |
| Basement | Utility Room | 2.44 m | 0.91 m | 2.44 m x 0.91 m |
| Main Level | Family Room | 3.21 m | 5.99 m | 3.21 m x 5.99 m |
| Main Level | Kitchen | 4.83 m | 3.5 m | 4.83 m x 3.5 m |
| Main Level | Living Room | 5.57 m | 3.54 m | 5.57 m x 3.54 m |
| Main Level | Bathroom | 1.73 m | 2.36 m | 1.73 m x 2.36 m |
| Main Level | Dining Room | 2.29 m | 3.5 m | 2.29 m x 3.5 m |
https://www.realtor.ca/real-estate/28309846/68-noel-crescent-kitchener
Interested?
Contact us for more information
Emily Schuurmans
Salesperson
640 Riverbend Dr Unit B
Kitchener, Ontario N2K 3S2



















































