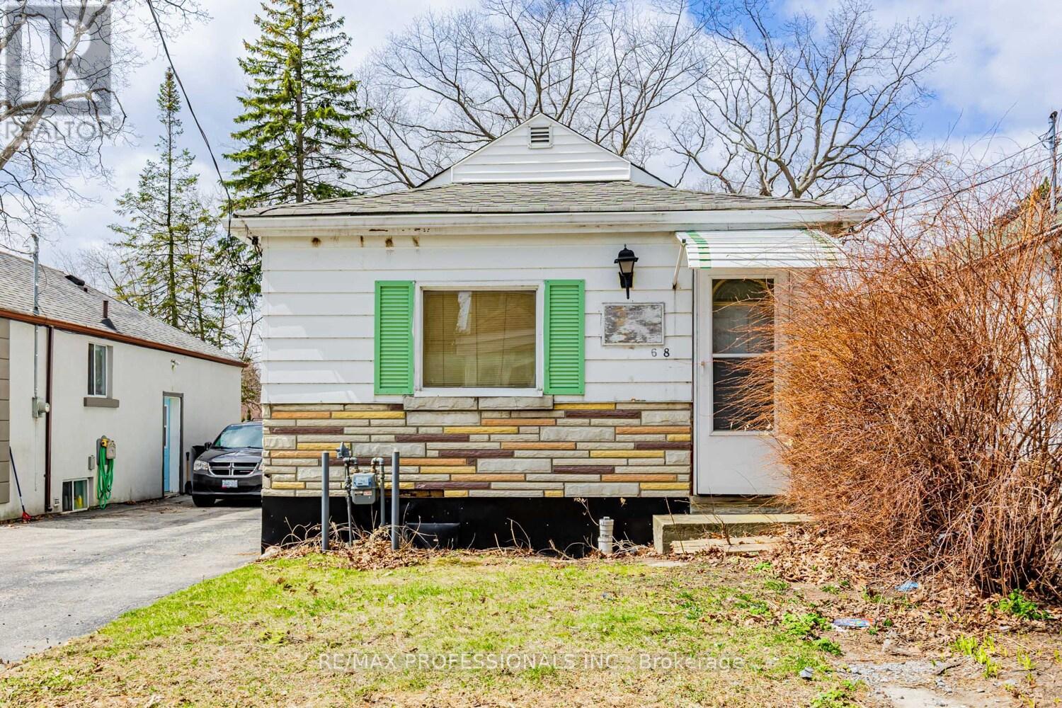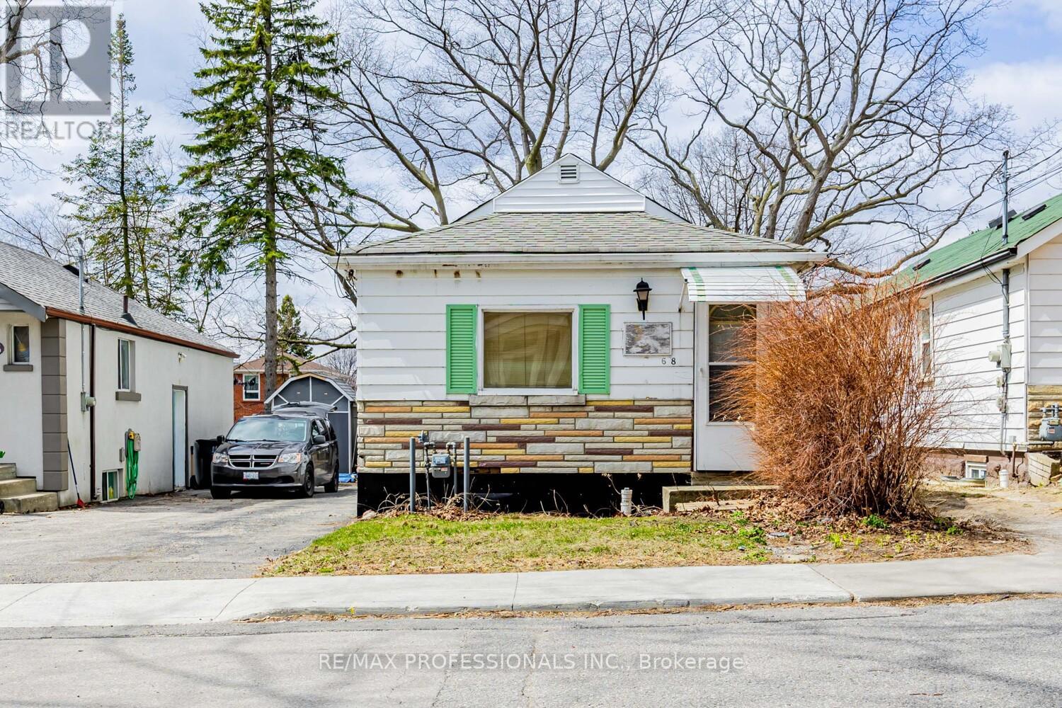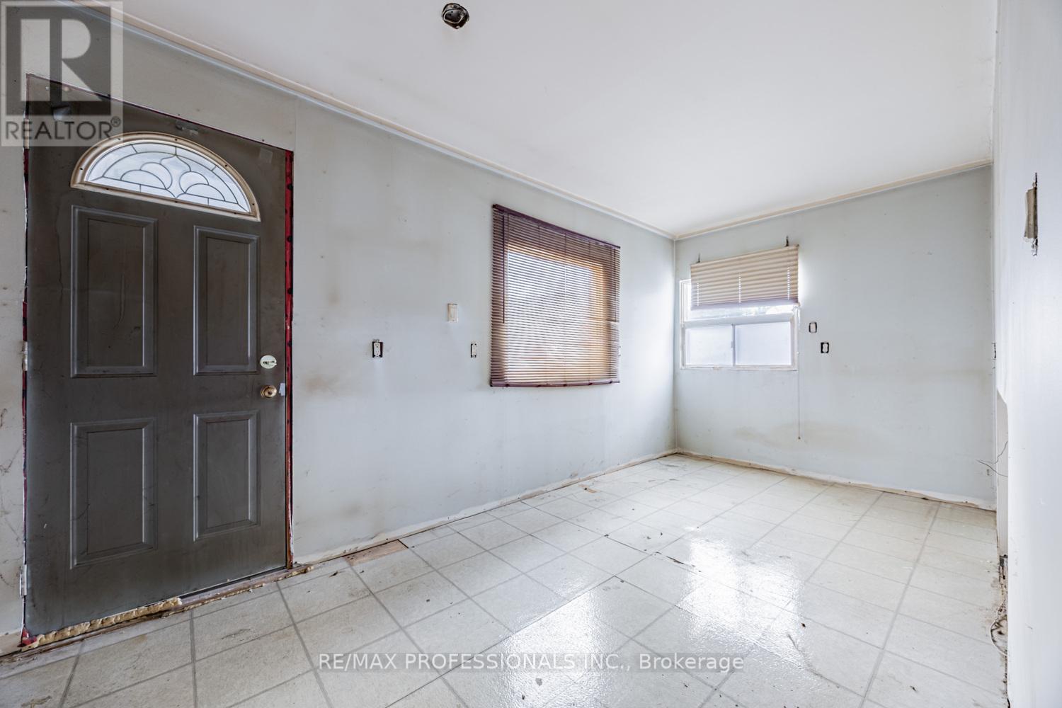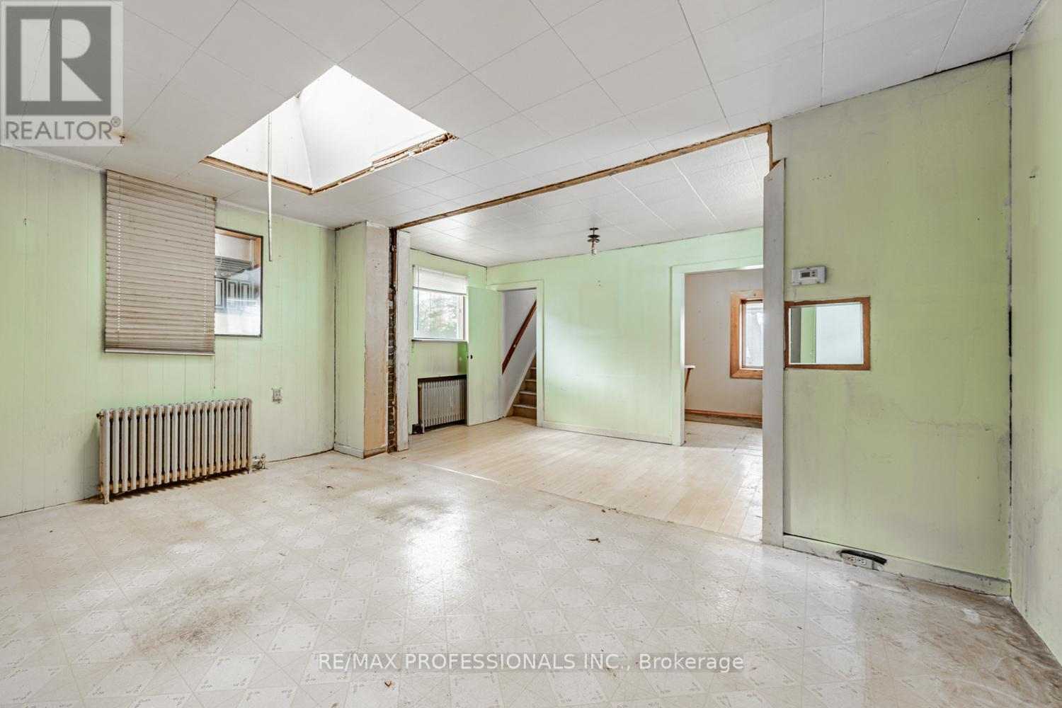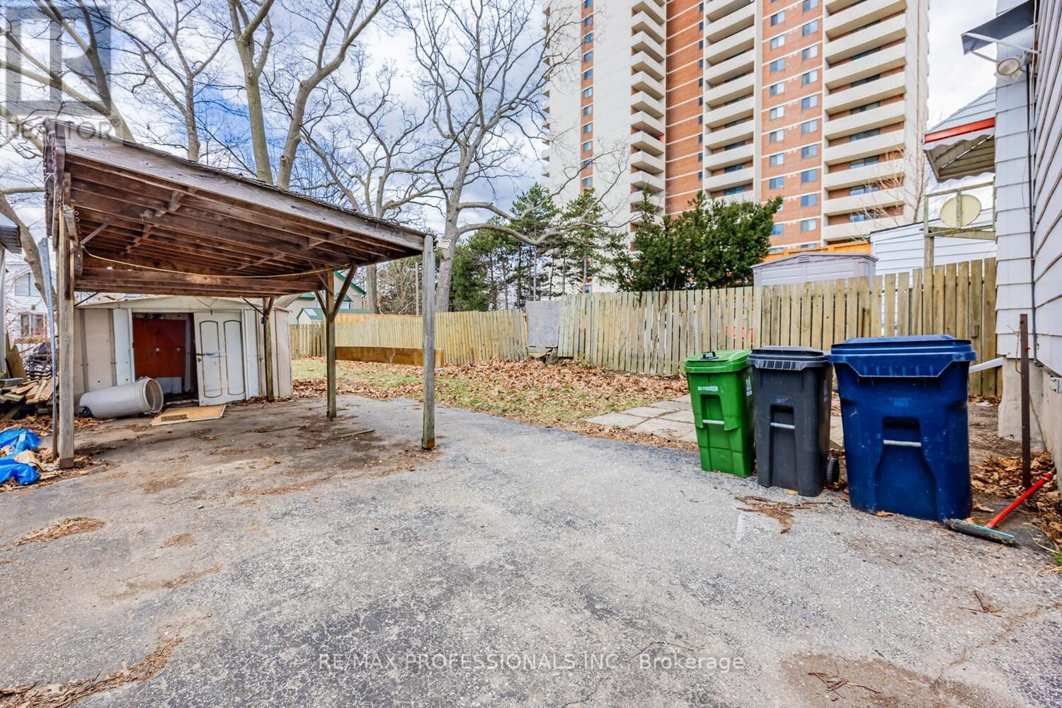68 Mcdonald Avenue Toronto, Ontario M1L 3Y8
$699,000
Attention renovators & Investors!! Welcome to 68 McDonald Ave, a fantastic investment opportunity in the heart of Toronto. This 3-bedroom, 2-bathroom home is situated on a generous30' x 138' lot, offering ample space and potential. Laneway house possible, please see attached for Laneway house report. This property is perfect for investors or renovators looking to bring their vision to life. While the home needs some TLC, it boasts great bones and is ready for your personal touch. The spacious lot provides endless possibilities for expansion, landscaping, or a complete transformation. Don't miss out on this rare chance to create your dream home or invest in a sought-after neighborhood. (id:35762)
Property Details
| MLS® Number | E12074018 |
| Property Type | Single Family |
| Neigbourhood | Scarborough |
| Community Name | Oakridge |
| ParkingSpaceTotal | 3 |
Building
| BathroomTotal | 2 |
| BedroomsAboveGround | 3 |
| BedroomsTotal | 3 |
| Appliances | Dryer, Stove, Washer, Window Coverings, Refrigerator |
| BasementDevelopment | Unfinished |
| BasementType | N/a (unfinished) |
| ConstructionStyleAttachment | Detached |
| ExteriorFinish | Aluminum Siding, Brick Facing |
| FlooringType | Linoleum, Laminate, Carpeted |
| FoundationType | Block, Poured Concrete |
| HalfBathTotal | 1 |
| HeatingFuel | Natural Gas |
| HeatingType | Radiant Heat |
| StoriesTotal | 2 |
| SizeInterior | 1100 - 1500 Sqft |
| Type | House |
| UtilityWater | Municipal Water |
Parking
| No Garage |
Land
| Acreage | No |
| Sewer | Sanitary Sewer |
| SizeDepth | 138 Ft ,7 In |
| SizeFrontage | 30 Ft |
| SizeIrregular | 30 X 138.6 Ft |
| SizeTotalText | 30 X 138.6 Ft |
Rooms
| Level | Type | Length | Width | Dimensions |
|---|---|---|---|---|
| Second Level | Bedroom 3 | 3.04 m | 2.3 m | 3.04 m x 2.3 m |
| Main Level | Living Room | 4.67 m | 2.95 m | 4.67 m x 2.95 m |
| Main Level | Dining Room | 4.67 m | 2.29 m | 4.67 m x 2.29 m |
| Main Level | Kitchen | 3.66 m | 2.74 m | 3.66 m x 2.74 m |
| Main Level | Primary Bedroom | 3.35 m | 2.65 m | 3.35 m x 2.65 m |
| Main Level | Bedroom 2 | 3.04 m | 2.53 m | 3.04 m x 2.53 m |
https://www.realtor.ca/real-estate/28147929/68-mcdonald-avenue-toronto-oakridge-oakridge
Interested?
Contact us for more information
Sandro Limotta
Salesperson
4242 Dundas St W Unit 9
Toronto, Ontario M8X 1Y6

