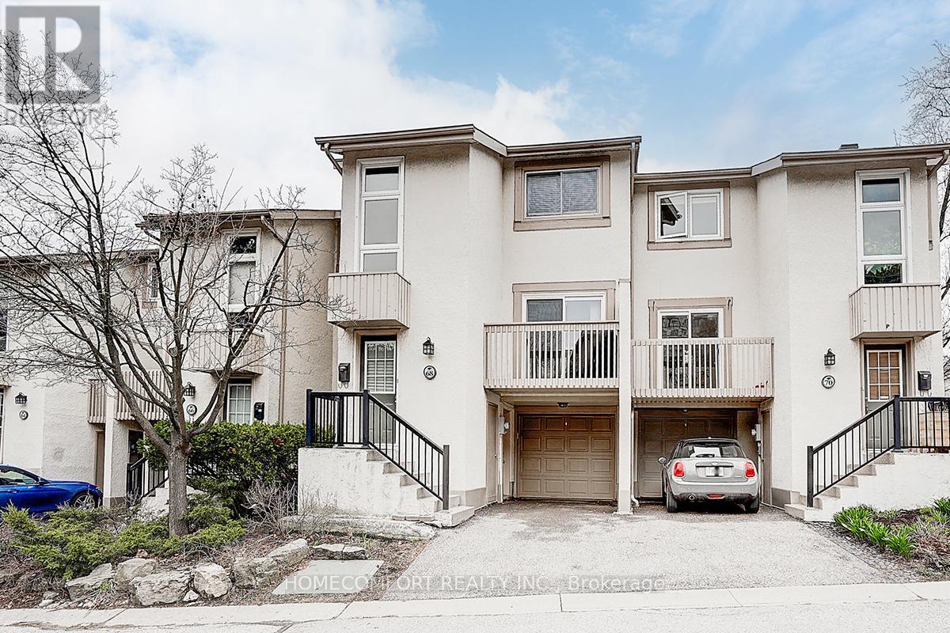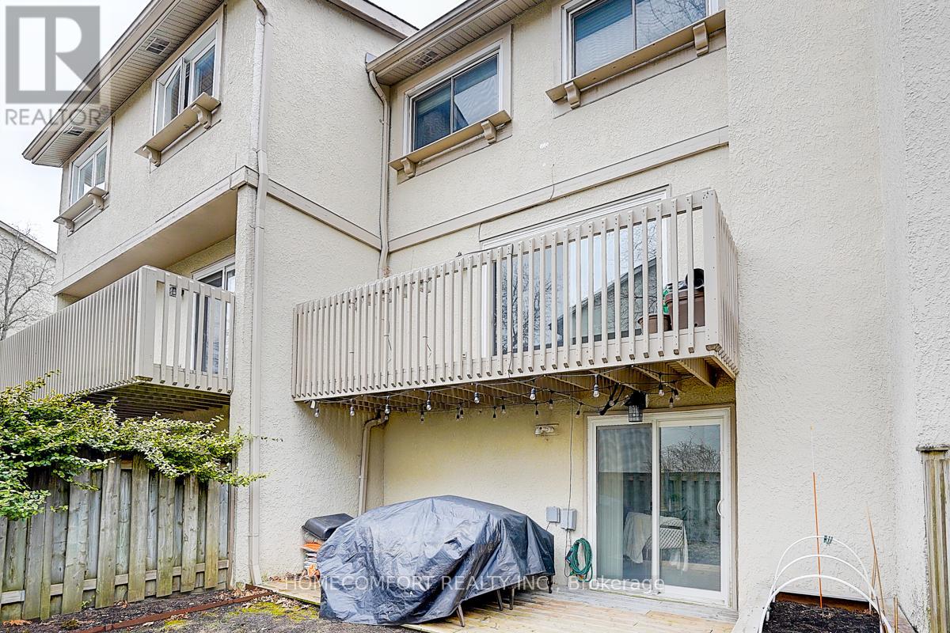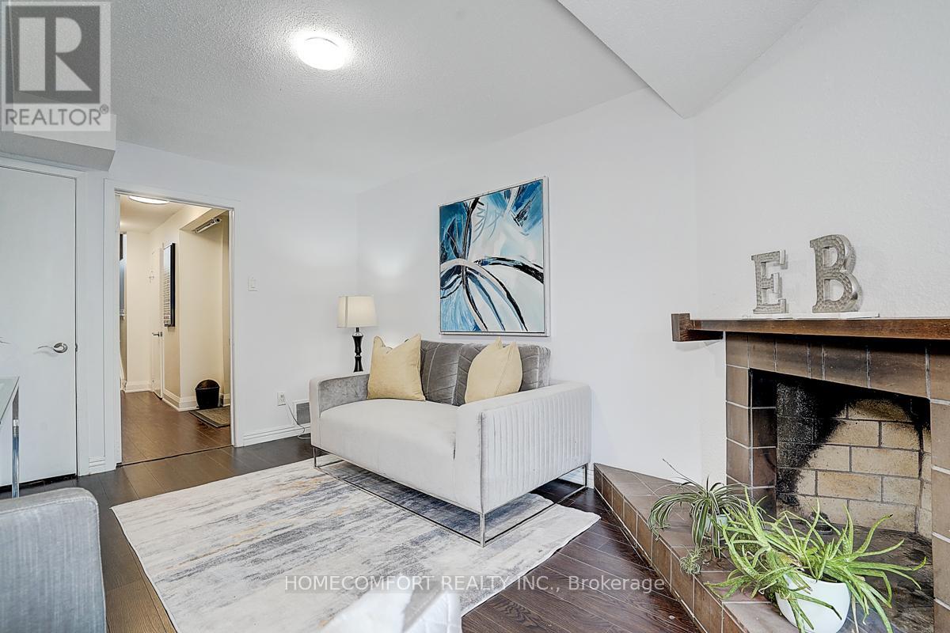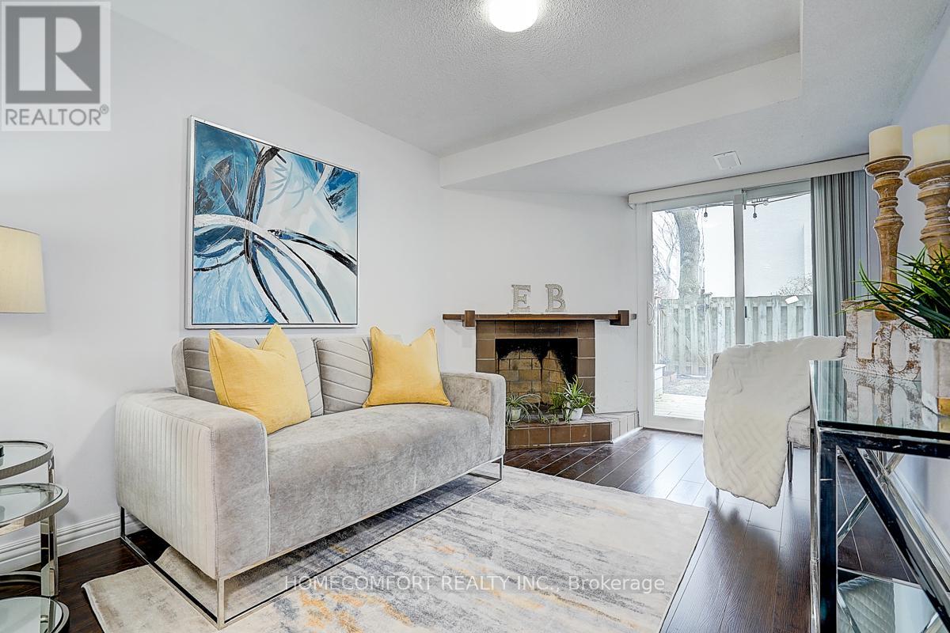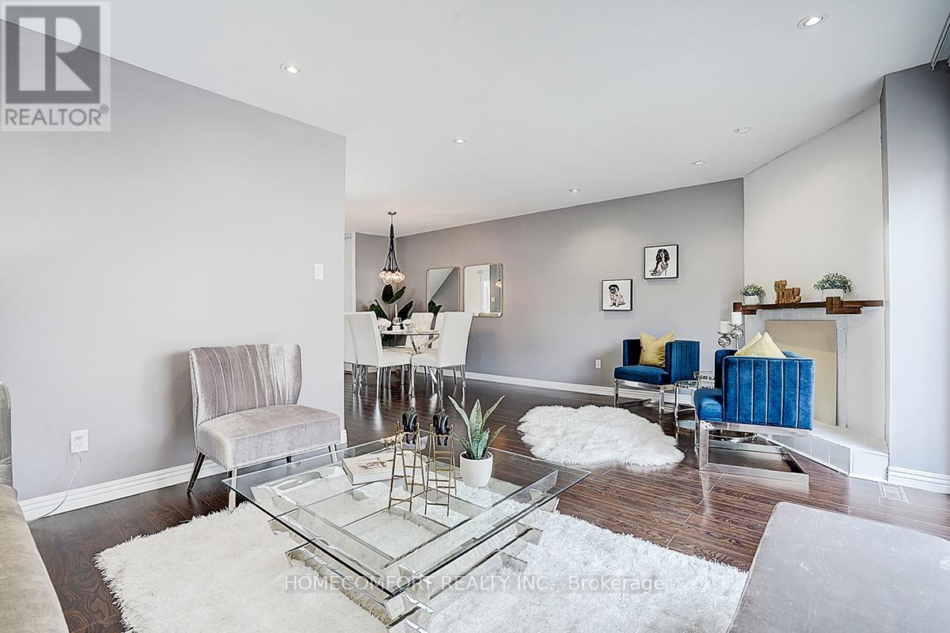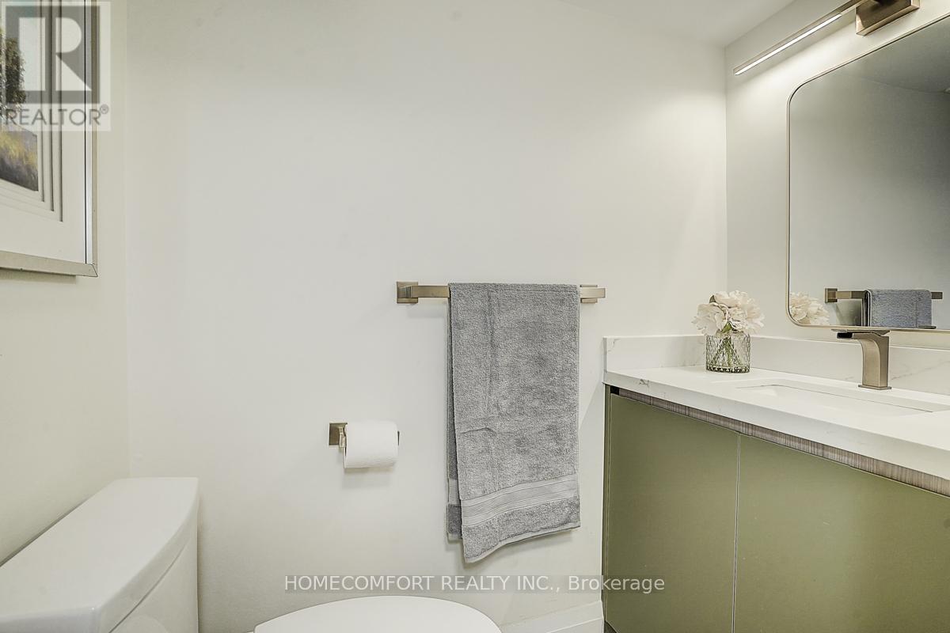68 Maris Shepway Toronto, Ontario M2J 4S1
$949,000Maintenance, Cable TV, Common Area Maintenance, Insurance, Parking, Water
$936.48 Monthly
Maintenance, Cable TV, Common Area Maintenance, Insurance, Parking, Water
$936.48 MonthlyThis charming two-storey, 3-bedroom townhome with a walkout basement is situated at an ideal location. A friendly, security-conscious neighbourhood boast prime amenities ideal for first-time home buyers, growing families, or downsizers. Move-in-ready. Key Features & Highlights: Prime location near Highways 401, 404, and DVP Short walking distance to Leslie TTC Station and Oriole GO Station. Steps from North York General Hospital, IKEA, Canadian Tire, Fairview Mall and the Ethennonnhawahstihnen Community Centre & Library. The furnace and A/C unit are owned and replaced in 2017 The hot water tank is owned and replaced in 2024 (id:35762)
Property Details
| MLS® Number | C12098008 |
| Property Type | Single Family |
| Neigbourhood | Don Valley Village |
| Community Name | Don Valley Village |
| CommunityFeatures | Pets Not Allowed |
| Features | Balcony |
| ParkingSpaceTotal | 2 |
Building
| BathroomTotal | 2 |
| BedroomsAboveGround | 3 |
| BedroomsTotal | 3 |
| Appliances | Garage Door Opener Remote(s), All, Dryer, Washer, Window Coverings |
| BasementDevelopment | Finished |
| BasementFeatures | Separate Entrance |
| BasementType | N/a (finished) |
| CoolingType | Central Air Conditioning |
| ExteriorFinish | Stucco |
| FireplacePresent | Yes |
| FlooringType | Ceramic |
| HeatingFuel | Natural Gas |
| HeatingType | Forced Air |
| StoriesTotal | 2 |
| SizeInterior | 1400 - 1599 Sqft |
| Type | Row / Townhouse |
Parking
| Garage |
Land
| Acreage | No |
Rooms
| Level | Type | Length | Width | Dimensions |
|---|---|---|---|---|
| Second Level | Primary Bedroom | 4.57 m | 2.54 m | 4.57 m x 2.54 m |
| Second Level | Bedroom 2 | 3.76 m | 2.72 m | 3.76 m x 2.72 m |
| Second Level | Bedroom 3 | 3.05 m | 2.67 m | 3.05 m x 2.67 m |
| Basement | Family Room | 3.45 m | 2.77 m | 3.45 m x 2.77 m |
| Main Level | Living Room | 3.38 m | 3.3 m | 3.38 m x 3.3 m |
| Main Level | Dining Room | 5.08 m | 3.56 m | 5.08 m x 3.56 m |
| Main Level | Kitchen | 4.57 m | 2.54 m | 4.57 m x 2.54 m |
Interested?
Contact us for more information
Steven Cao
Salesperson
250 Consumers Rd Suite 109
Toronto, Ontario M2J 4V6

