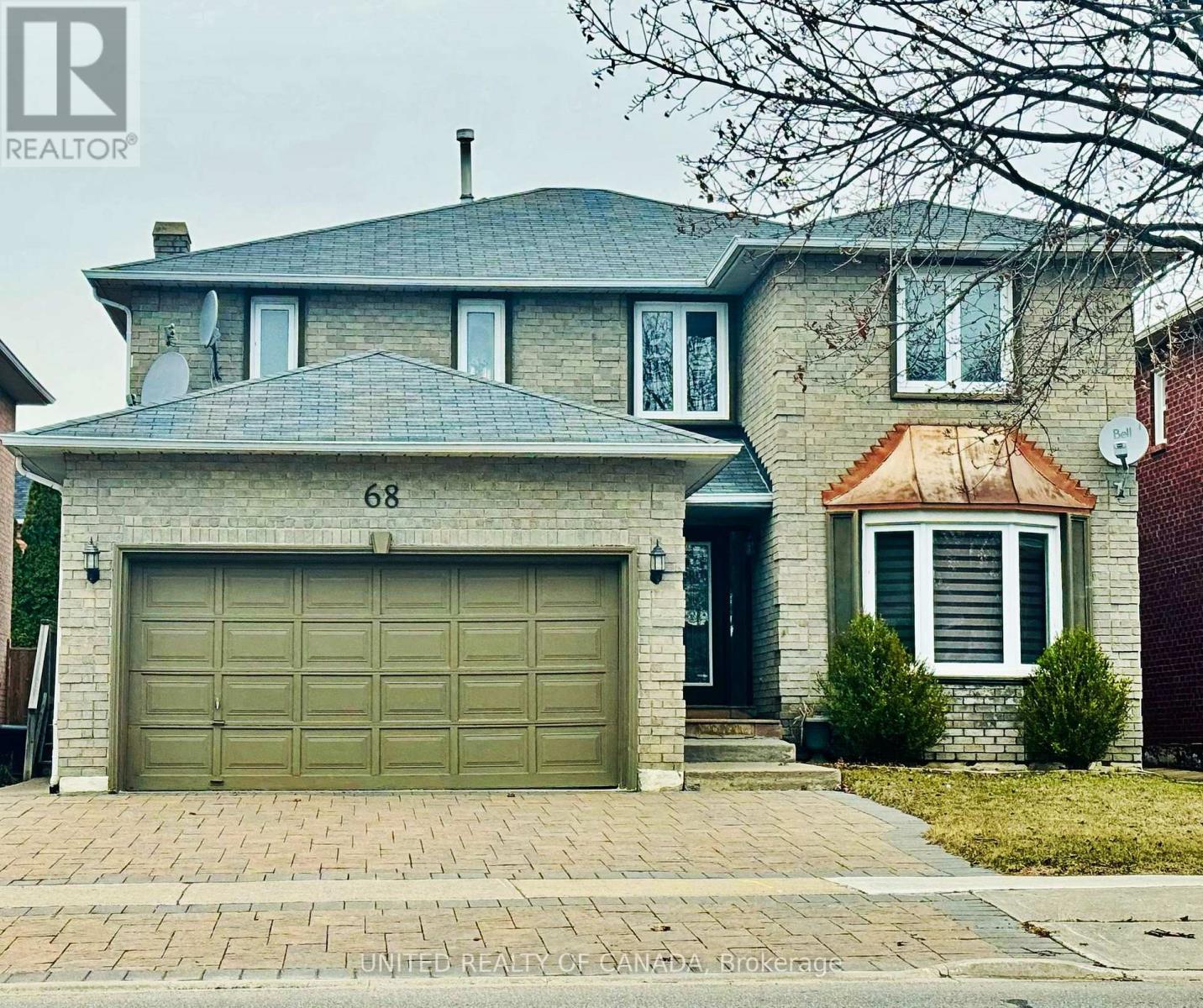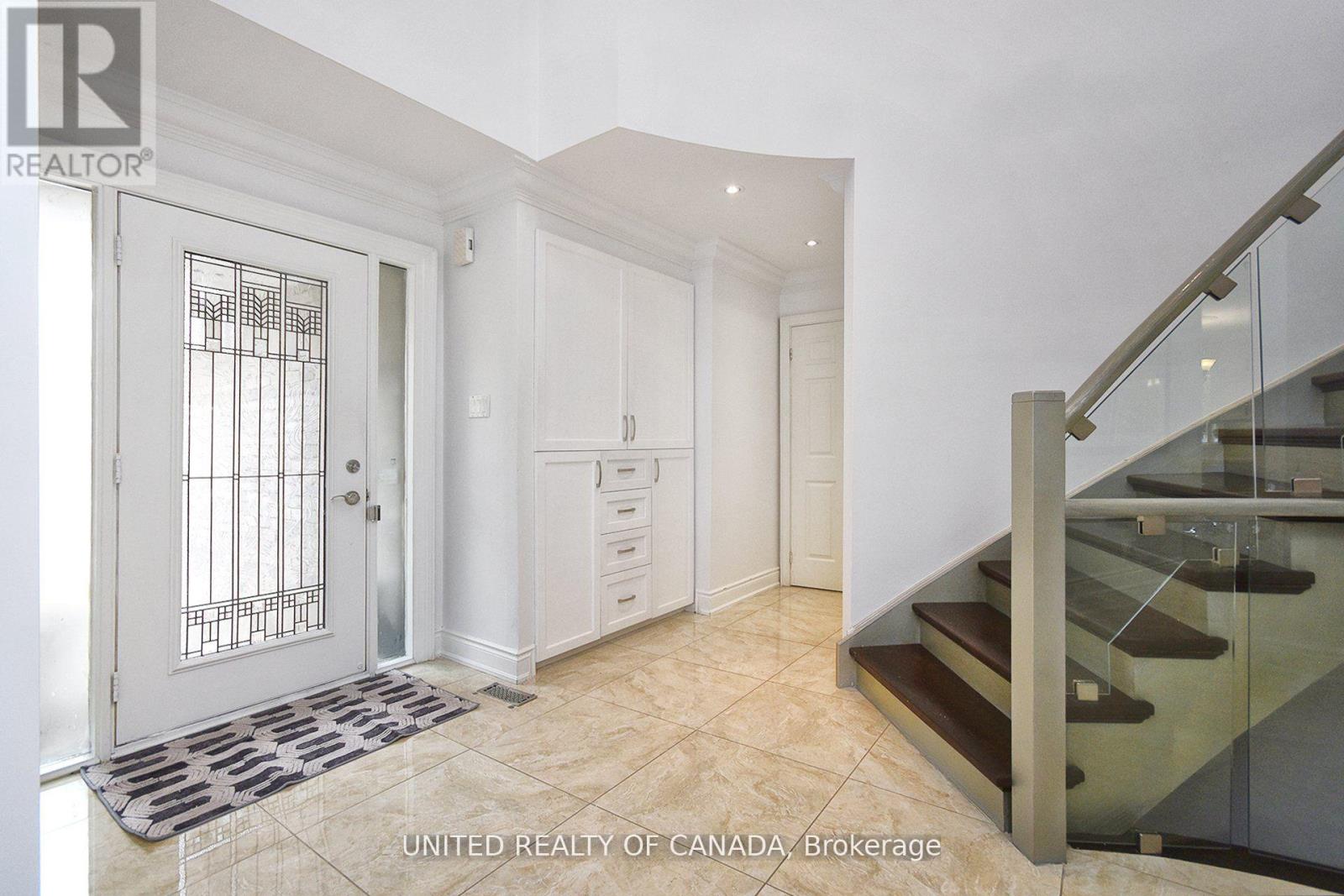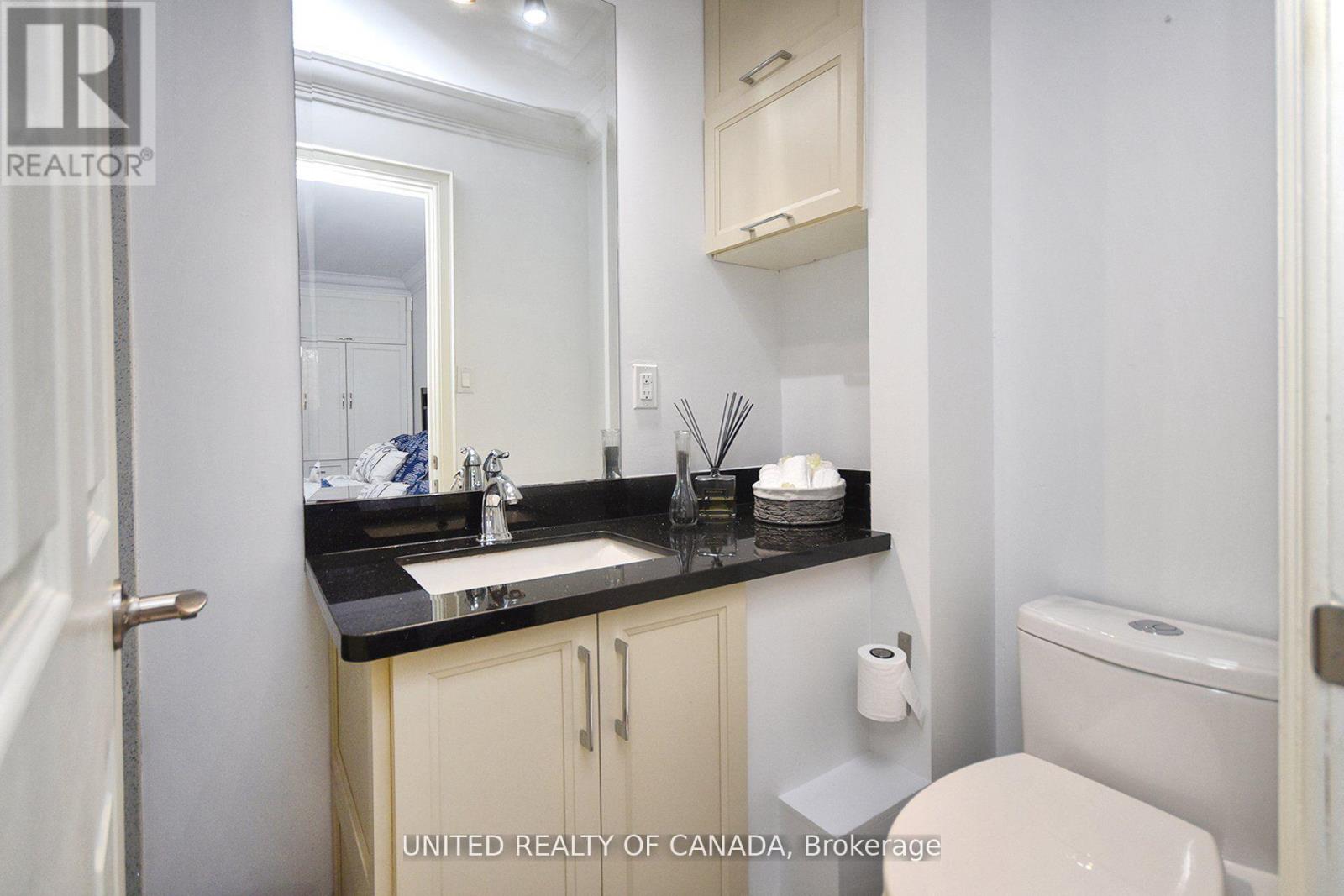68 Blackmore Avenue Richmond Hill, Ontario L4B 1Z9
$1,968,800
Fabulous Family Home Located in A Highly Demand, Quite & Family Oriented/Child Safe Prestigious Doncrest Community. Spacious Principle Rooms. Freshly painted (2023), Maple Kitchen and Quartz Counters T/O, Porcelain and handscraped Maple Floor T/O, Led Pot Lights, Plaster Mouldings T/O, S/S Appliances, Hi-Eff. Furnace, Main Floor Laundry W/Garage Access, New Stone Interlock Driveway(2020), Finished Basement with Separate Entrance. It Falls Within The Boundaries Of Highly-Ranked Schools, Including St. Robert High (IB), Thornlea SS (FI), Christ the King E.S., Doncrest P.S, Adrienne Clarkson P.S (FI), Bayview Secondary School. Steps to Supermarkets, Restaurants, Banks, Bus Stops and few Minutes Drive to Hwy404 and Hwy407. (id:35762)
Property Details
| MLS® Number | N12067789 |
| Property Type | Single Family |
| Community Name | Doncrest |
| AmenitiesNearBy | Park, Public Transit, Schools |
| ParkingSpaceTotal | 6 |
Building
| BathroomTotal | 6 |
| BedroomsAboveGround | 4 |
| BedroomsBelowGround | 2 |
| BedroomsTotal | 6 |
| Age | 31 To 50 Years |
| Appliances | Water Heater, Water Meter, Blinds, Dishwasher, Dryer, Oven, Two Stoves, Washer, Two Refrigerators |
| BasementDevelopment | Finished |
| BasementFeatures | Walk-up |
| BasementType | N/a (finished) |
| ConstructionStyleAttachment | Detached |
| CoolingType | Central Air Conditioning |
| ExteriorFinish | Brick |
| FireplacePresent | Yes |
| FlooringType | Hardwood, Ceramic, Vinyl |
| FoundationType | Concrete |
| HalfBathTotal | 1 |
| HeatingFuel | Natural Gas |
| HeatingType | Forced Air |
| StoriesTotal | 2 |
| SizeInterior | 2500 - 3000 Sqft |
| Type | House |
| UtilityWater | Municipal Water |
Parking
| Attached Garage | |
| Garage |
Land
| Acreage | No |
| LandAmenities | Park, Public Transit, Schools |
| Sewer | Sanitary Sewer |
| SizeDepth | 114 Ft ,9 In |
| SizeFrontage | 45 Ft |
| SizeIrregular | 45 X 114.8 Ft |
| SizeTotalText | 45 X 114.8 Ft |
Rooms
| Level | Type | Length | Width | Dimensions |
|---|---|---|---|---|
| Second Level | Primary Bedroom | 7.45 m | 3.67 m | 7.45 m x 3.67 m |
| Second Level | Bedroom 2 | 4.16 m | 3.25 m | 4.16 m x 3.25 m |
| Second Level | Bedroom 3 | 3.36 m | 3.29 m | 3.36 m x 3.29 m |
| Second Level | Bedroom 4 | 3.99 m | 3.47 m | 3.99 m x 3.47 m |
| Basement | Kitchen | 4.21 m | 2.9 m | 4.21 m x 2.9 m |
| Basement | Bathroom | 2.7 m | 2.79 m | 2.7 m x 2.79 m |
| Basement | Recreational, Games Room | 4.61 m | 2.71 m | 4.61 m x 2.71 m |
| Ground Level | Family Room | 5.18 m | 4.05 m | 5.18 m x 4.05 m |
| Ground Level | Living Room | 5.09 m | 3.49 m | 5.09 m x 3.49 m |
| Ground Level | Dining Room | 3.95 m | 3.62 m | 3.95 m x 3.62 m |
| Ground Level | Kitchen | 5.49 m | 3.49 m | 5.49 m x 3.49 m |
| Ground Level | Library | 3.64 m | 3.64 m | 3.64 m x 3.64 m |
https://www.realtor.ca/real-estate/28133482/68-blackmore-avenue-richmond-hill-doncrest-doncrest
Interested?
Contact us for more information
Seyed-Ali Hosseinian
Salesperson
180 West Beaver Creek Rd #b12
Richmond Hill, Ontario L4B 1L1










































