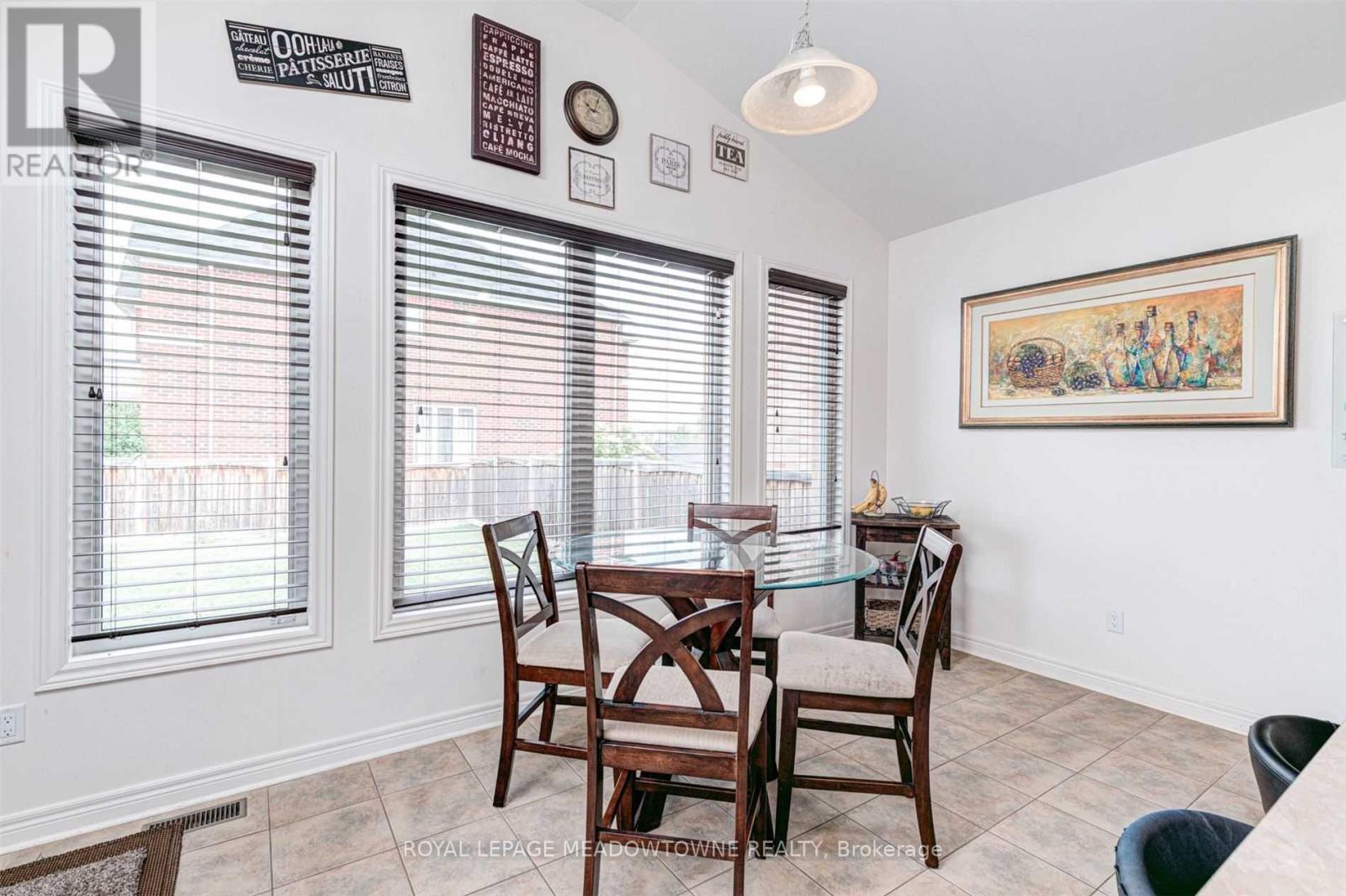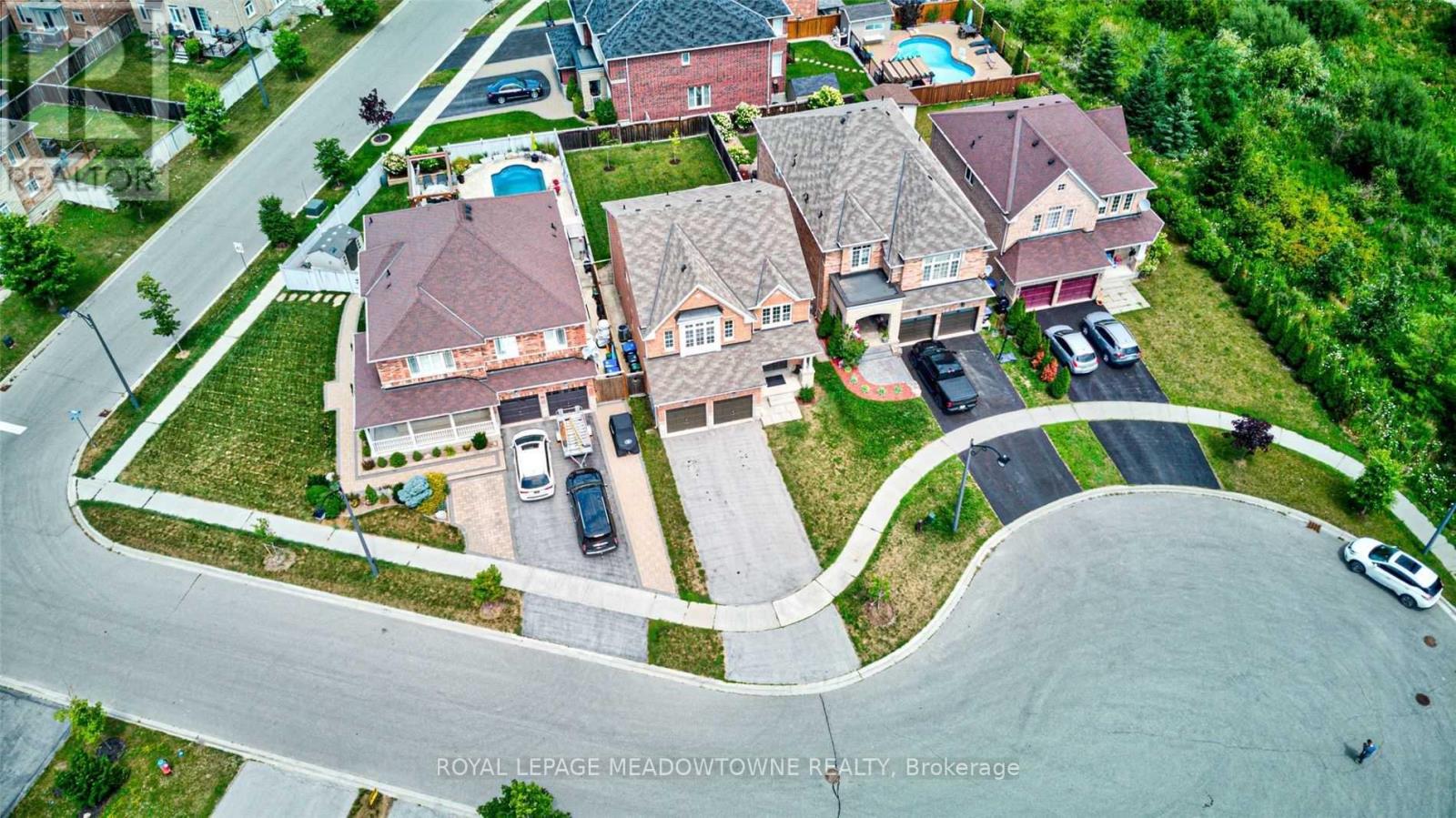68 Amberwing Landing Bradford West Gwillimbury, Ontario L3Z 0H9
$3,000 Monthly
Welcome to this bright and spacious 4-bedroom home in Bradfords desirable Summerlyn Village. Enter into an open-concept main floor where 9-foot ceilings and hardwood flooring create a welcoming space. Gather around the cozy gas fireplace or prepare meals in the roomy kitchen. The kitchen includes ample cabinets, generous counters, and an eat-in nook that leads you outside to a fully fenced backyard ideal for kids and pets. Upstairs, you will find four well-proportioned bedrooms , with the primary suite featuring a walk-in closet and private 5-piece ensuite. Located on a quiet cul-de-sac with a large lot, this home also offers parking for 6 cars. Close to parks, schools, shopping and just 5 Mins To Hwy 400. This is a fantastic rental opportunity. (id:35762)
Property Details
| MLS® Number | N12156907 |
| Property Type | Single Family |
| Community Name | Bradford |
| AmenitiesNearBy | Schools |
| CommunityFeatures | Community Centre |
| Features | Cul-de-sac |
| ParkingSpaceTotal | 6 |
Building
| BathroomTotal | 3 |
| BedroomsAboveGround | 4 |
| BedroomsTotal | 4 |
| Appliances | Dishwasher, Dryer, Stove, Washer, Refrigerator |
| BasementDevelopment | Unfinished |
| BasementType | N/a (unfinished) |
| ConstructionStyleAttachment | Detached |
| CoolingType | Central Air Conditioning |
| ExteriorFinish | Brick |
| FlooringType | Hardwood |
| FoundationType | Concrete |
| HalfBathTotal | 1 |
| HeatingFuel | Natural Gas |
| HeatingType | Forced Air |
| StoriesTotal | 2 |
| SizeInterior | 2000 - 2500 Sqft |
| Type | House |
| UtilityWater | Municipal Water |
Parking
| Attached Garage | |
| Garage |
Land
| Acreage | No |
| FenceType | Fenced Yard |
| LandAmenities | Schools |
| Sewer | Sanitary Sewer |
| SizeDepth | 129 Ft |
| SizeFrontage | 49 Ft |
| SizeIrregular | 49 X 129 Ft |
| SizeTotalText | 49 X 129 Ft |
Rooms
| Level | Type | Length | Width | Dimensions |
|---|---|---|---|---|
| Second Level | Primary Bedroom | 5.48 m | 3.35 m | 5.48 m x 3.35 m |
| Second Level | Bedroom 2 | 3.59 m | 3.47 m | 3.59 m x 3.47 m |
| Second Level | Bedroom 3 | 3.65 m | 3.47 m | 3.65 m x 3.47 m |
| Second Level | Bedroom 4 | 3.65 m | 2.92 m | 3.65 m x 2.92 m |
| Second Level | Bathroom | Measurements not available | ||
| Second Level | Bathroom | Measurements not available | ||
| Main Level | Kitchen | 4.69 m | 2.4 m | 4.69 m x 2.4 m |
| Main Level | Laundry Room | Measurements not available | ||
| Main Level | Foyer | Measurements not available | ||
| Main Level | Eating Area | 4.69 m | 2.74 m | 4.69 m x 2.74 m |
| Main Level | Dining Room | 3.65 m | 4.87 m | 3.65 m x 4.87 m |
| Main Level | Family Room | 4.51 m | 5.18 m | 4.51 m x 5.18 m |
Interested?
Contact us for more information
Ursula Mayta
Salesperson
6948 Financial Drive Suite A
Mississauga, Ontario L5N 8J4










































