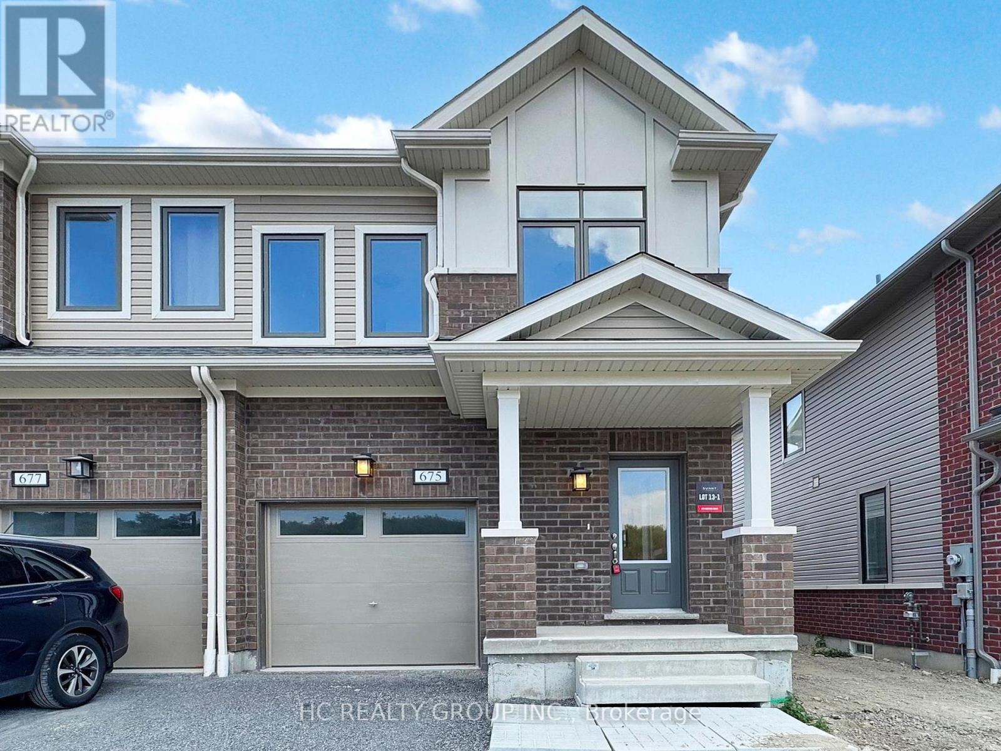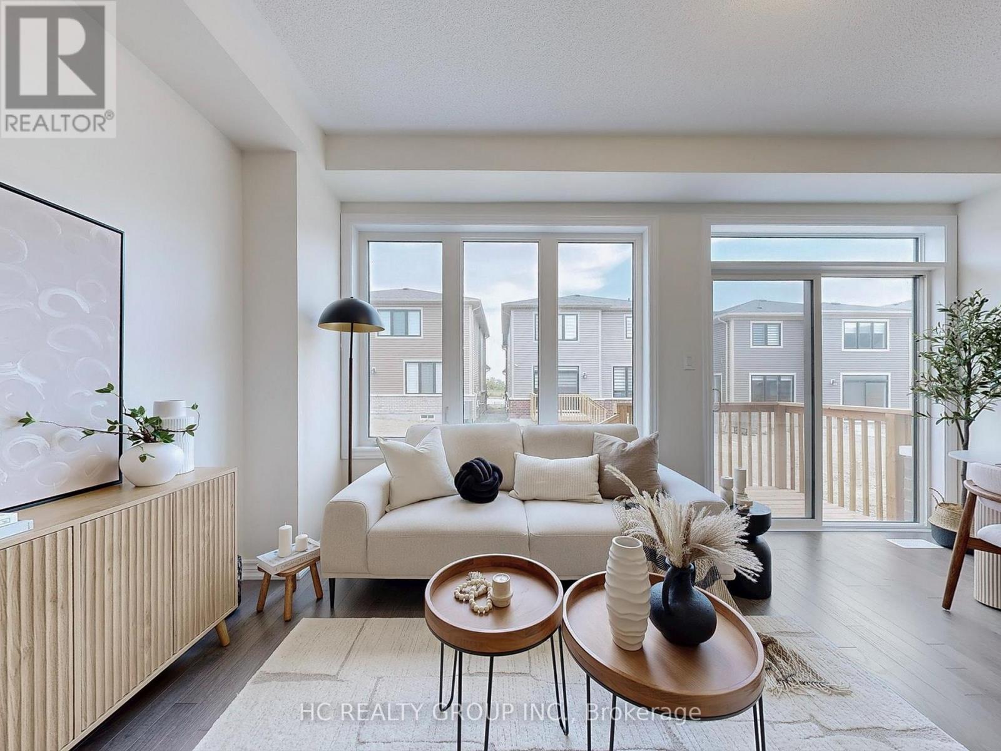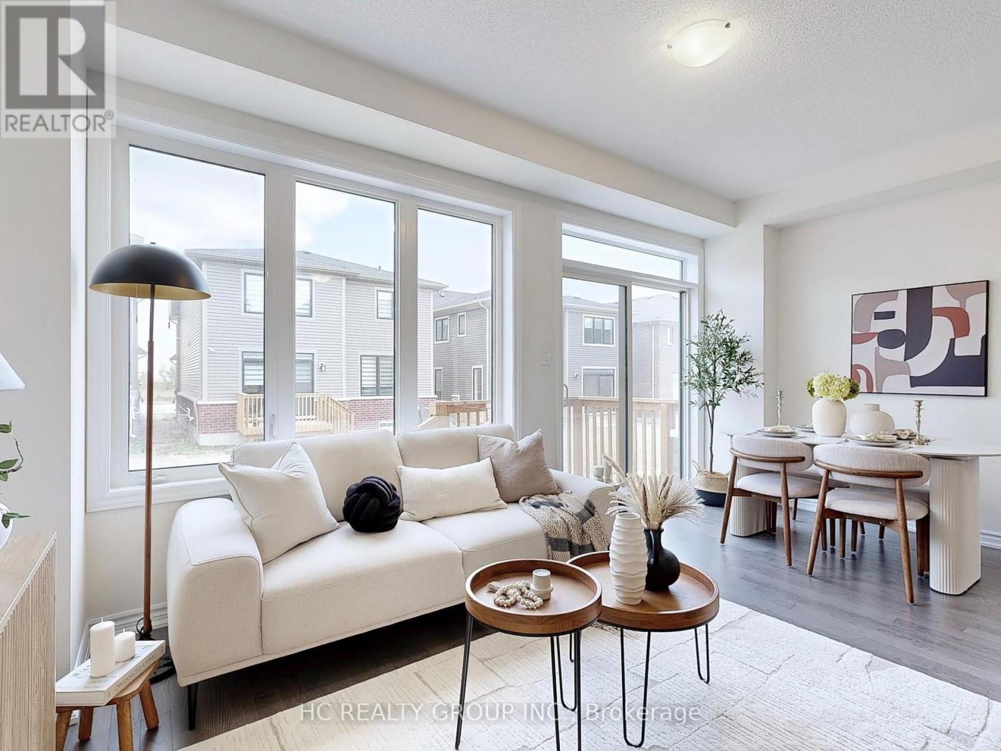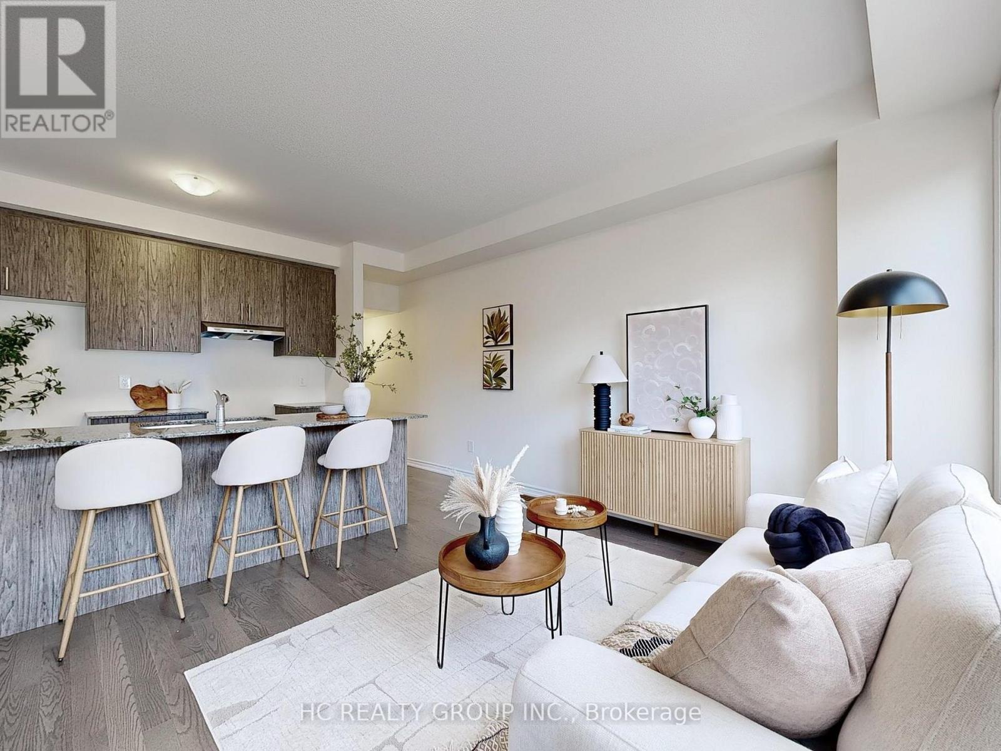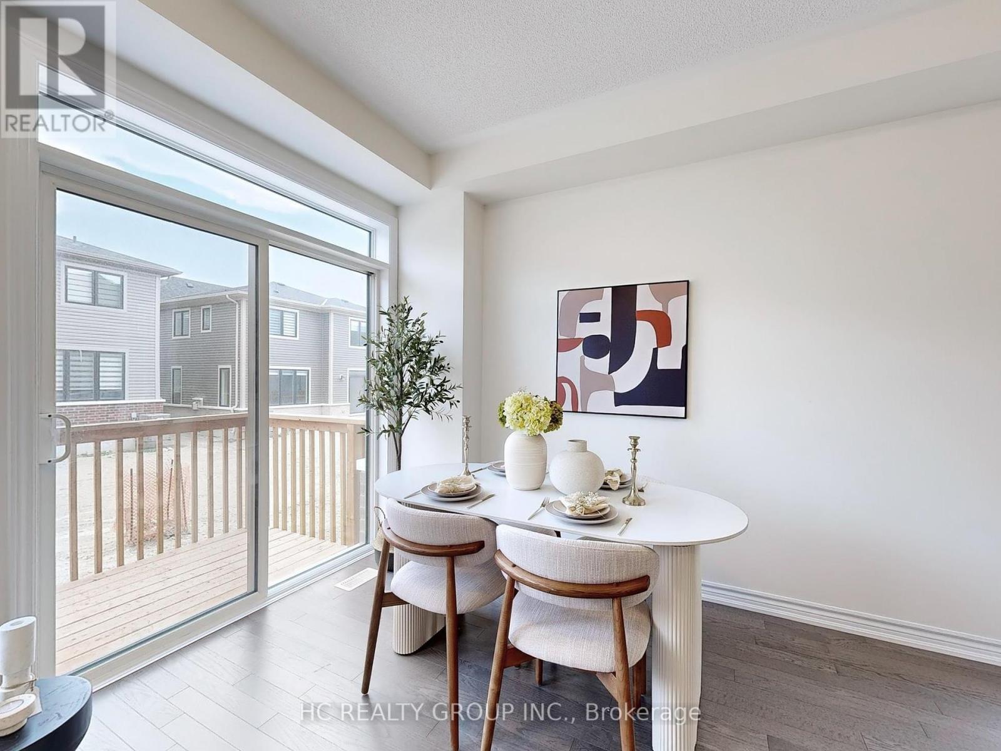675 Ribstone Court Oshawa, Ontario L1K 0E2
$799,000
This stunning brand-new end-unit townhouse is nestled in the prestigious Grand Ridge North, offering the perfect blend of contemporary design and natural beauty.Step into an open-concept chefs kitchen featuring a huge centre island, all brand new appliances , seamlessly flowing into the dining area and spacious great room perfect for entertaining,Dining area walk out to deck and backyard,Hardwood floors run throughout the main level, adding warmth and elegance.Upstairs, you'll find three generously sized bedrooms and two full bathrooms, including a luxurious primary suite with oversized walk in closet.Located in a vibrant neighbourhood, this home is just minutes from schools, shopping, dining, and recreational facilities. Enjoy scenic trails, parks, and more... (id:35762)
Open House
This property has open houses!
1:00 pm
Ends at:4:00 pm
1:00 pm
Ends at:4:00 pm
Property Details
| MLS® Number | E12278520 |
| Property Type | Single Family |
| Neigbourhood | Pinecrest |
| Community Name | Pinecrest |
| ParkingSpaceTotal | 3 |
Building
| BathroomTotal | 3 |
| BedroomsAboveGround | 3 |
| BedroomsTotal | 3 |
| Age | New Building |
| Appliances | Dishwasher, Hood Fan, Stove, Refrigerator |
| BasementDevelopment | Partially Finished |
| BasementType | N/a (partially Finished) |
| ConstructionStyleAttachment | Attached |
| CoolingType | Central Air Conditioning |
| ExteriorFinish | Brick Facing, Vinyl Siding |
| FlooringType | Hardwood |
| FoundationType | Concrete |
| HalfBathTotal | 1 |
| HeatingFuel | Natural Gas |
| HeatingType | Forced Air |
| StoriesTotal | 2 |
| SizeInterior | 1500 - 2000 Sqft |
| Type | Row / Townhouse |
| UtilityWater | Municipal Water |
Parking
| Attached Garage | |
| Garage |
Land
| Acreage | No |
| Sewer | Sanitary Sewer |
| SizeDepth | 89 Ft ,6 In |
| SizeFrontage | 20 Ft |
| SizeIrregular | 20 X 89.5 Ft |
| SizeTotalText | 20 X 89.5 Ft |
Rooms
| Level | Type | Length | Width | Dimensions |
|---|---|---|---|---|
| Second Level | Primary Bedroom | 3.57 m | 4.21 m | 3.57 m x 4.21 m |
| Second Level | Bedroom 2 | 2.17 m | 3.2 m | 2.17 m x 3.2 m |
| Second Level | Bedroom 3 | 2.74 m | 2.74 m | 2.74 m x 2.74 m |
| Basement | Recreational, Games Room | 3.05 m | 3.66 m | 3.05 m x 3.66 m |
| Ground Level | Great Room | 5.27 m | 3.17 m | 5.27 m x 3.17 m |
| Ground Level | Kitchen | 4 m | 2.56 m | 4 m x 2.56 m |
| Ground Level | Office | 2.07 m | 2.26 m | 2.07 m x 2.26 m |
https://www.realtor.ca/real-estate/28592057/675-ribstone-court-oshawa-pinecrest-pinecrest
Interested?
Contact us for more information
Helen Li
Broker
9206 Leslie St 2nd Flr
Richmond Hill, Ontario L4B 2N8
Mary Huang
Broker
9206 Leslie St 2nd Flr
Richmond Hill, Ontario L4B 2N8

