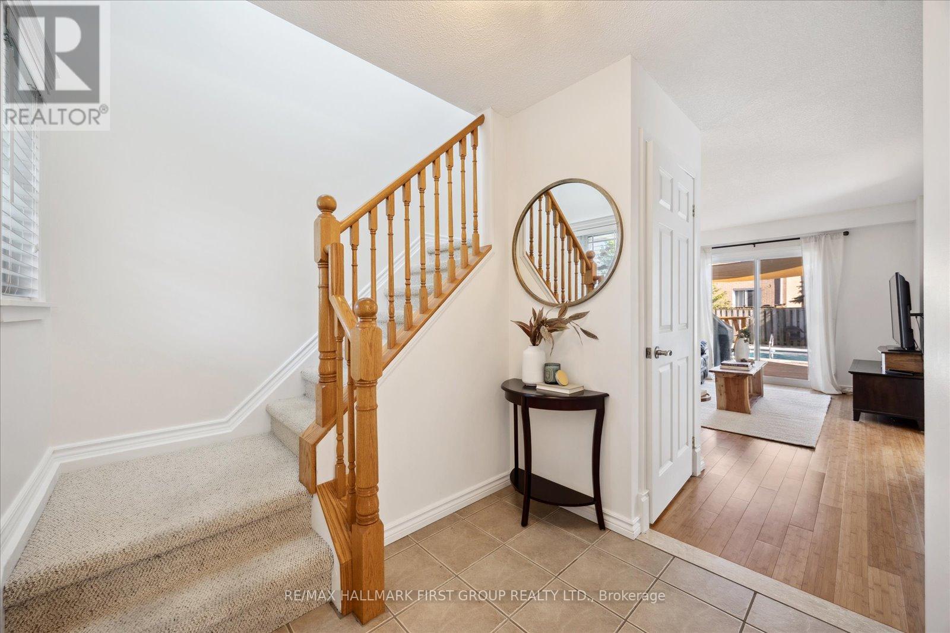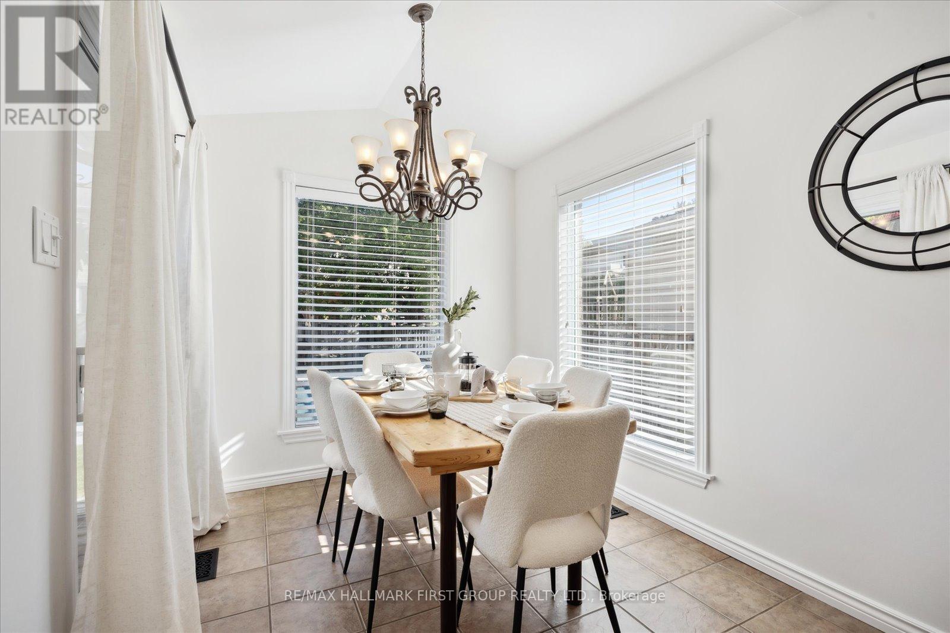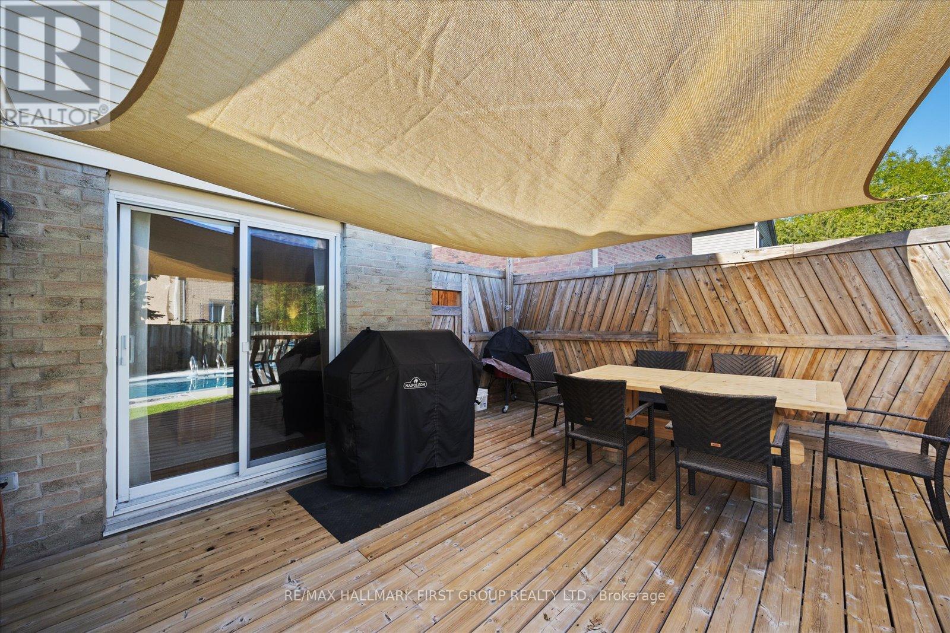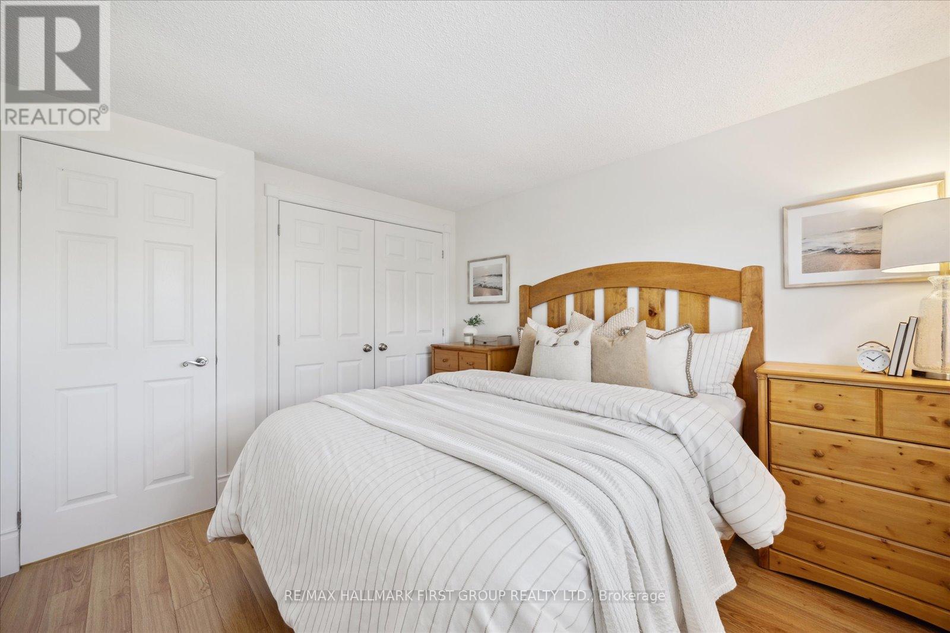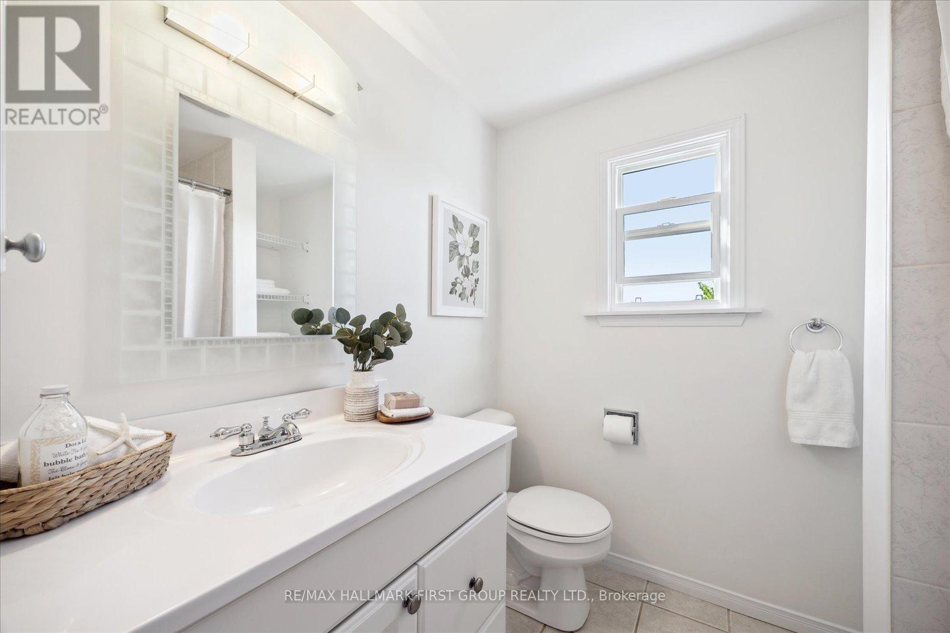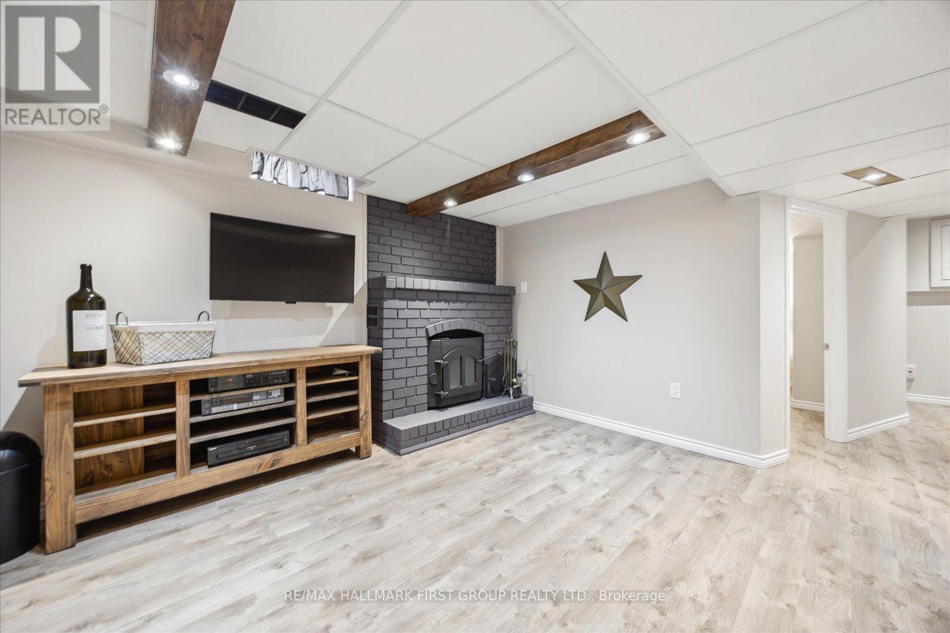67 Mandrake Street Ajax, Ontario L1S 5H2
$749,900
Offered For Sale For The First Time! This Beautifully Maintained And Thoughtfully Renovated 3-Bedroom Detached Home Is A True Gem, Lovingly Cared For By Its Original Owners. Situated In A Prime Location Directly Across From Denis O'Connor Catholic School And Within Walking Distance To Lord Elgin Public School, Durham Transit Lines, Groceries, Shopping, And With Easy Access To Highway 401, Convenience Is Truly At Your Doorstep. From The Moment You Arrive, The Pride Of Ownership Is Evident. The Interlocking Front Walkway And Manicured Gardens Create Exceptional Curb Appeal, Complemented By Parking For Two On The Private Driveway. Step Inside To Find A Warm And Inviting Interior That Has All Been Freshly Painted And Features Bamboo Wood Flooring As Well As Elegant Ceramic Tile Throughout The Main Floor. The Heart Of The Home Is The Fully Renovated And Expanded Kitchen, Designed For Both Function And Style. This Open-Concept Space Seamlessly Connects To The Dining Room, Where Vaulted Ceilings And A Walkout To The Backyard Bring In Natural Light And A Sense Of Openness. The Backyard Is Your Own Private Oasis , Perfect For Entertaining Or Relaxing With Family. Enjoy A Very Large Deck, Inground Pool With A Full Concrete Surround, And A Custom-Built Storage Shed, A Rare And Valuable Addition, Offering Exceptional Utility And Storage. Upstairs, You'll Find Three Generously Sized Bedrooms All Freshly Painted As Well As A Renovated Full Washroom. The Fully Finished Basement Offers Even More Living Space, Featuring A Large Recreation Room With A Cozy Fireplace And An Additional Bedroom. Don't Miss This Rare Opportunity To Own A Turn-Key Family Home In One Of Durhams Most Desirable And Accessible Neighbourhoods. (id:35762)
Open House
This property has open houses!
2:00 pm
Ends at:4:00 pm
2:00 pm
Ends at:4:00 pm
Property Details
| MLS® Number | E12175950 |
| Property Type | Single Family |
| Neigbourhood | Midtown |
| Community Name | Central |
| ParkingSpaceTotal | 3 |
| PoolType | Inground Pool |
Building
| BathroomTotal | 2 |
| BedroomsAboveGround | 3 |
| BedroomsBelowGround | 1 |
| BedroomsTotal | 4 |
| Appliances | Water Heater, Dishwasher, Dryer, Stove, Washer, Window Coverings, Refrigerator |
| BasementDevelopment | Finished |
| BasementType | N/a (finished) |
| ConstructionStyleAttachment | Detached |
| CoolingType | Central Air Conditioning |
| ExteriorFinish | Brick, Vinyl Siding |
| FireplacePresent | Yes |
| FlooringType | Ceramic, Hardwood, Laminate, Vinyl |
| FoundationType | Poured Concrete |
| HalfBathTotal | 1 |
| HeatingFuel | Natural Gas |
| HeatingType | Forced Air |
| StoriesTotal | 2 |
| SizeInterior | 1100 - 1500 Sqft |
| Type | House |
| UtilityWater | Municipal Water |
Parking
| Attached Garage | |
| Garage |
Land
| Acreage | No |
| Sewer | Sanitary Sewer |
| SizeDepth | 110 Ft ,2 In |
| SizeFrontage | 33 Ft ,9 In |
| SizeIrregular | 33.8 X 110.2 Ft ; 112.92 To The West |
| SizeTotalText | 33.8 X 110.2 Ft ; 112.92 To The West |
Rooms
| Level | Type | Length | Width | Dimensions |
|---|---|---|---|---|
| Second Level | Primary Bedroom | 3.36 m | 3.18 m | 3.36 m x 3.18 m |
| Second Level | Bedroom 2 | 3.36 m | 2.81 m | 3.36 m x 2.81 m |
| Second Level | Bedroom 3 | 3.09 m | 3.9 m | 3.09 m x 3.9 m |
| Basement | Recreational, Games Room | 5.56 m | 3.9 m | 5.56 m x 3.9 m |
| Basement | Bedroom 4 | 3.32 m | 3.35 m | 3.32 m x 3.35 m |
| Main Level | Kitchen | 4.38 m | 2.44 m | 4.38 m x 2.44 m |
| Main Level | Living Room | 4.14 m | 3.19 m | 4.14 m x 3.19 m |
| Main Level | Dining Room | 3.05 m | 2.88 m | 3.05 m x 2.88 m |
Utilities
| Sewer | Installed |
https://www.realtor.ca/real-estate/28372342/67-mandrake-street-ajax-central-central
Interested?
Contact us for more information
Adam Reinhard
Salesperson
1154 Kingston Road
Pickering, Ontario L1V 1B4





