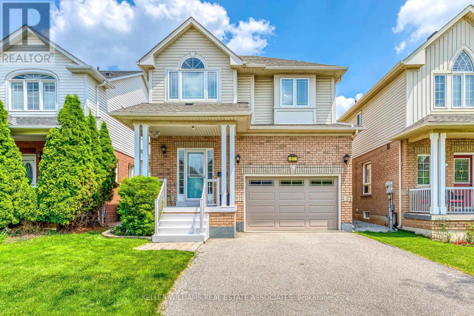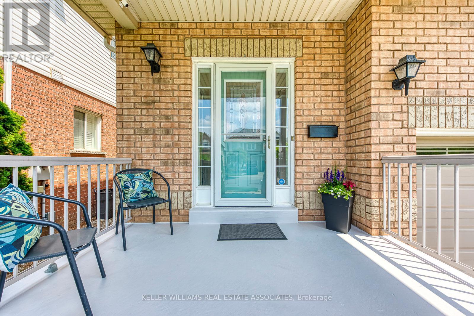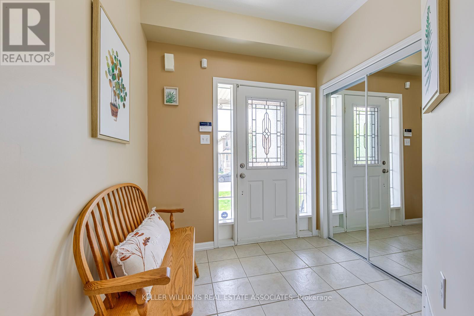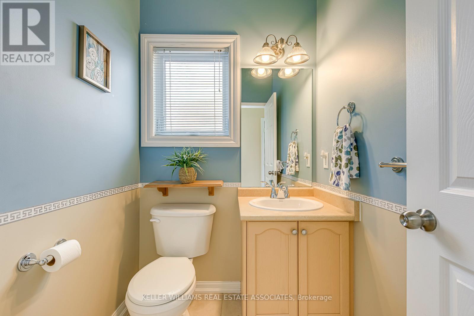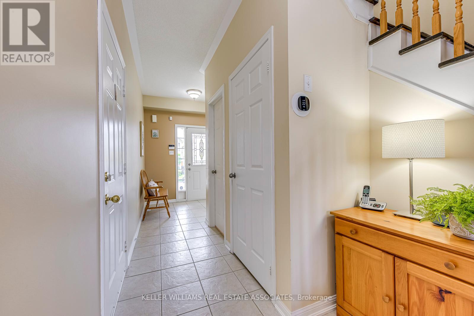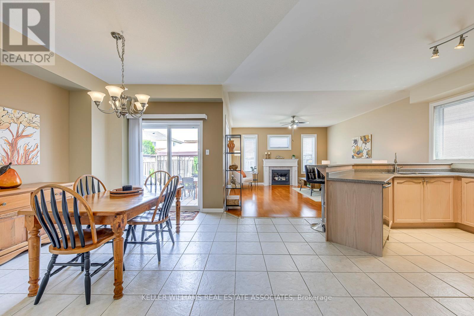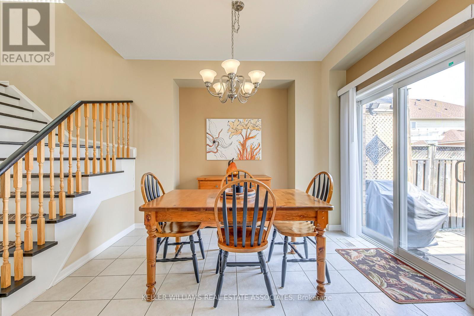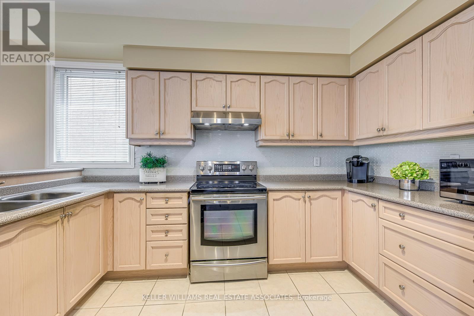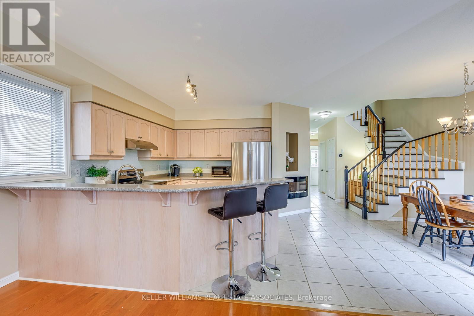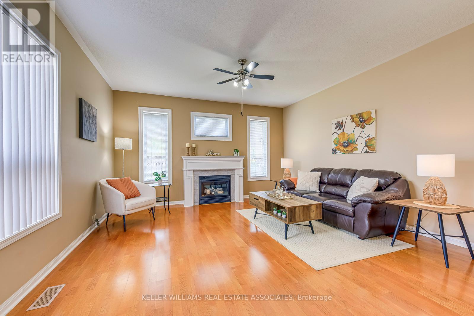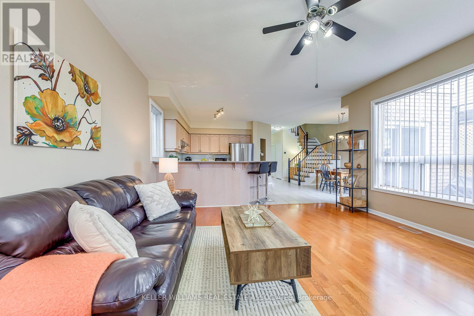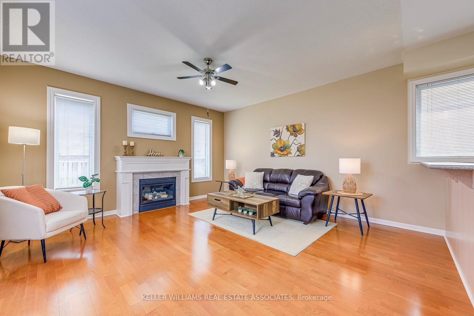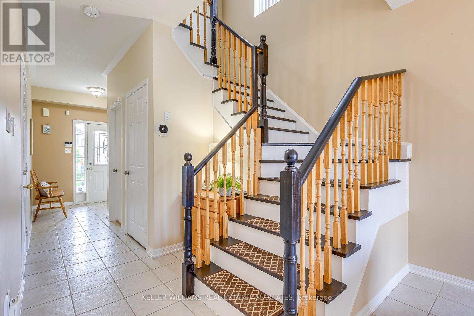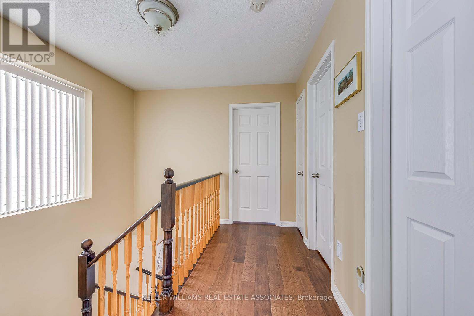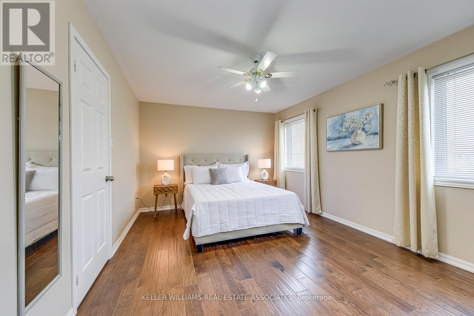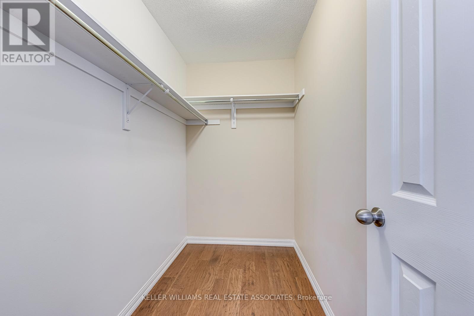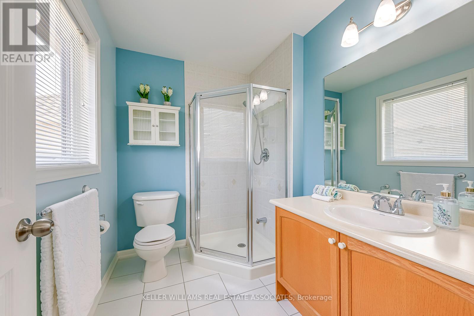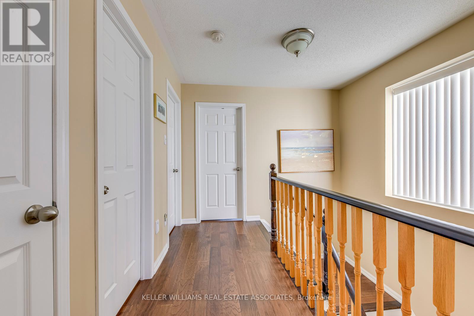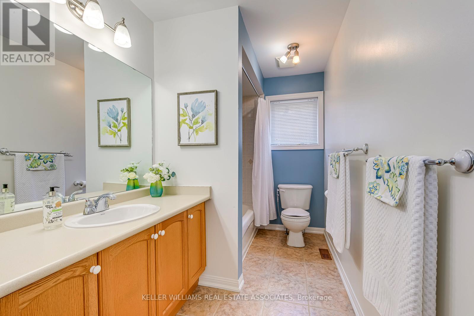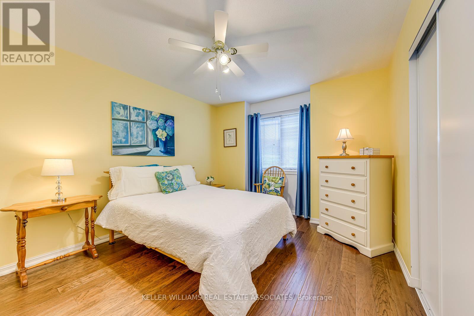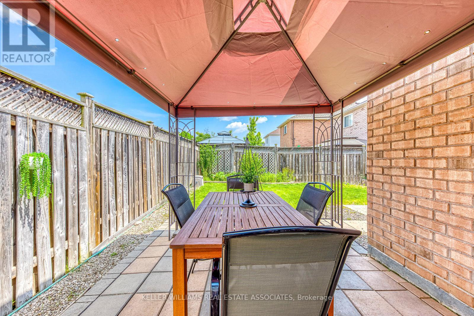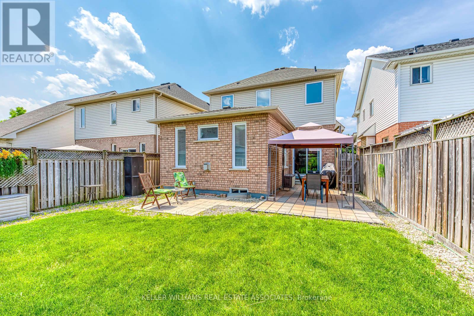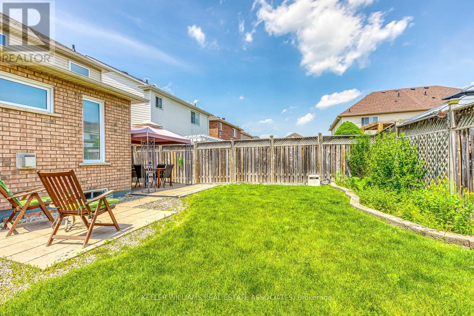67 Livingston Road Milton, Ontario L9T 6B8
$1,015,000
STOP THE CAR! If you are looking for a spacious, open concept, carpet free, fully detached, energy efficient home... this is the one! The open concept kitchen, dining and great room is excellent for entertaining and family living. Spacious master bedroom with ensuite , all hickory hardwood through upper floors. This energy efficient home has extra insulation, mostly triple glazed windows and a combination electric heat pump/gas furnace heating system that will save you $$. Large basement with lots of possibilities! Spacious back yard with gazebo and gas bbq hook up for summer enjoyment. Located within 5 minutes of 401, shopping, restaurants, community center, schools, GO, transit this is a fantastic location for your family. (id:35762)
Property Details
| MLS® Number | W12199804 |
| Property Type | Single Family |
| Community Name | 1029 - DE Dempsey |
| Features | Carpet Free |
| ParkingSpaceTotal | 3 |
Building
| BathroomTotal | 3 |
| BedroomsAboveGround | 3 |
| BedroomsTotal | 3 |
| Age | 16 To 30 Years |
| Appliances | Garage Door Opener Remote(s), Central Vacuum, Water Heater - Tankless, Water Heater, Dishwasher, Dryer, Garage Door Opener, Stove, Washer, Window Coverings, Refrigerator |
| BasementDevelopment | Unfinished |
| BasementType | N/a (unfinished) |
| ConstructionStatus | Insulation Upgraded |
| ConstructionStyleAttachment | Detached |
| CoolingType | Central Air Conditioning |
| ExteriorFinish | Brick, Vinyl Siding |
| FireplacePresent | Yes |
| FireplaceTotal | 1 |
| FlooringType | Tile, Laminate, Hardwood |
| FoundationType | Poured Concrete |
| HalfBathTotal | 1 |
| HeatingFuel | Natural Gas |
| HeatingType | Forced Air |
| StoriesTotal | 2 |
| SizeInterior | 1500 - 2000 Sqft |
| Type | House |
| UtilityWater | Municipal Water |
Parking
| Garage |
Land
| Acreage | No |
| Sewer | Sanitary Sewer |
| SizeDepth | 101 Ft ,8 In |
| SizeFrontage | 32 Ft ,2 In |
| SizeIrregular | 32.2 X 101.7 Ft |
| SizeTotalText | 32.2 X 101.7 Ft |
Rooms
| Level | Type | Length | Width | Dimensions |
|---|---|---|---|---|
| Second Level | Primary Bedroom | 4.57 m | 3.65 m | 4.57 m x 3.65 m |
| Second Level | Bedroom 3 | 3.1 m | 3.29 m | 3.1 m x 3.29 m |
| Third Level | Bedroom 2 | 3.1 m | 3.29 m | 3.1 m x 3.29 m |
| Main Level | Kitchen | 7.1 m | 3.65 m | 7.1 m x 3.65 m |
| Main Level | Dining Room | 7.1 m | 3.65 m | 7.1 m x 3.65 m |
| Main Level | Great Room | 4.41 m | 3.53 m | 4.41 m x 3.53 m |
Utilities
| Cable | Available |
| Electricity | Available |
| Sewer | Available |
https://www.realtor.ca/real-estate/28424209/67-livingston-road-milton-de-dempsey-1029-de-dempsey
Interested?
Contact us for more information
Cathy Jean Clark
Salesperson
1939 Ironoak Way #101
Oakville, Ontario L6H 3V8

