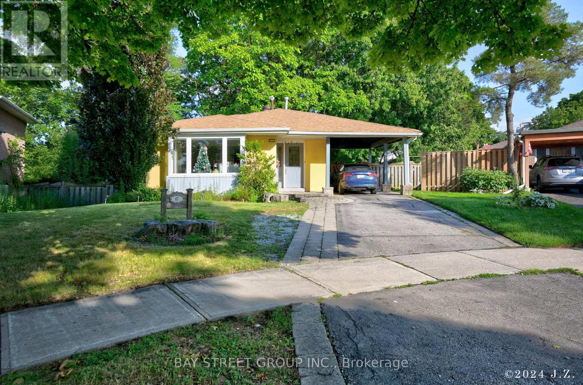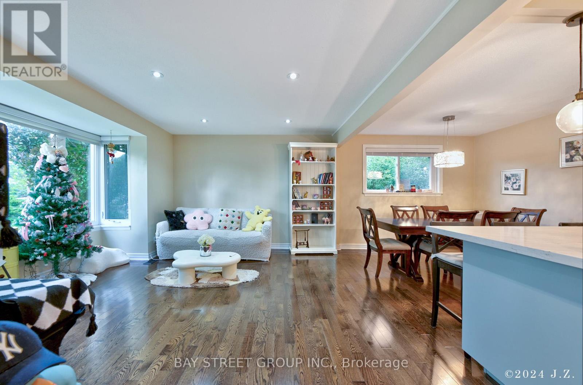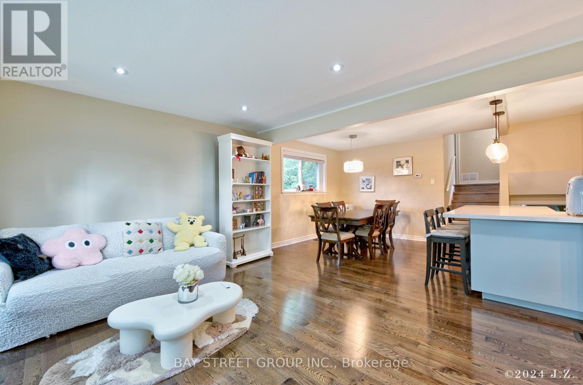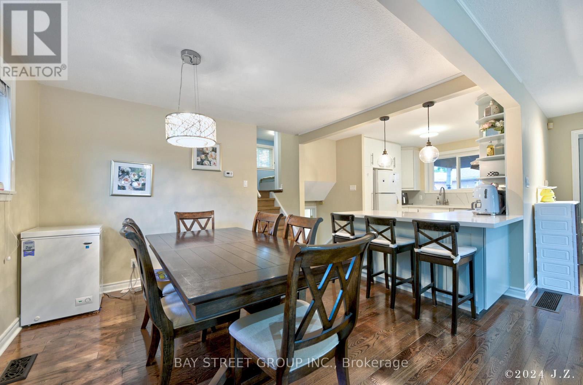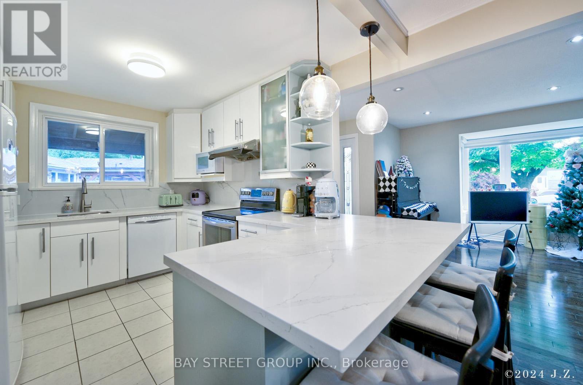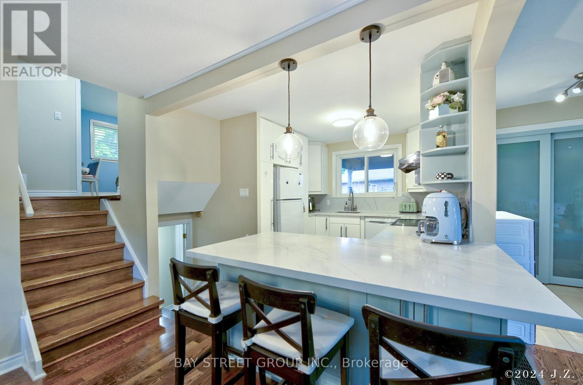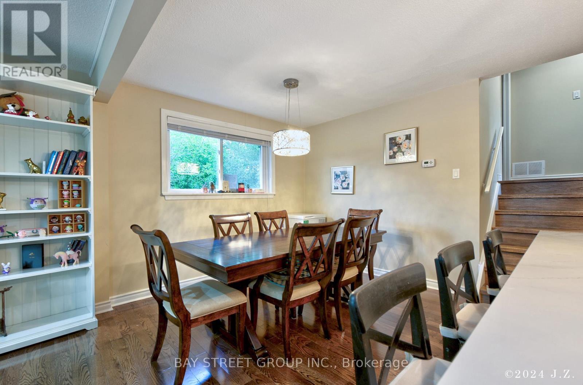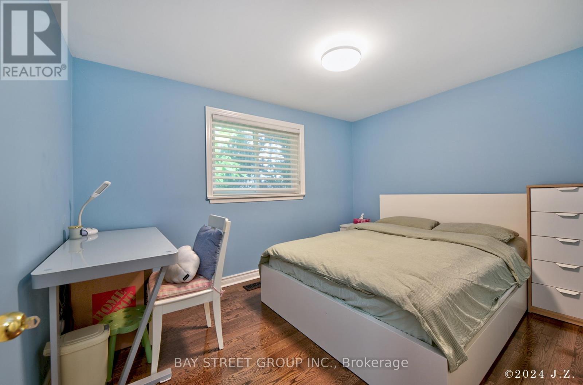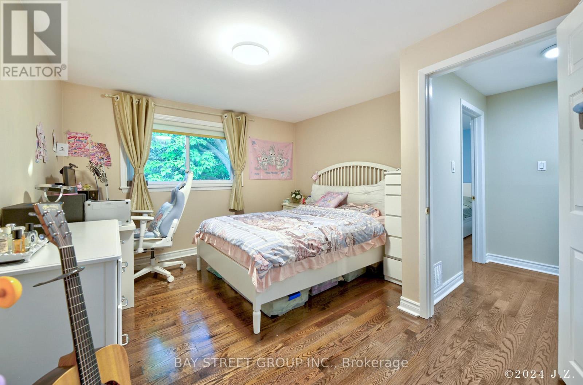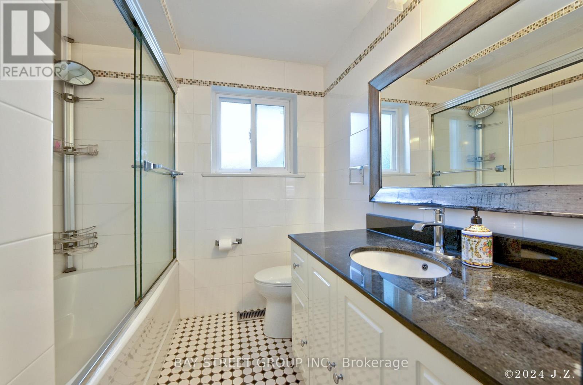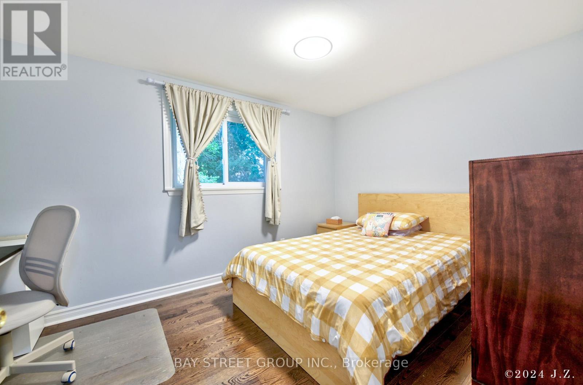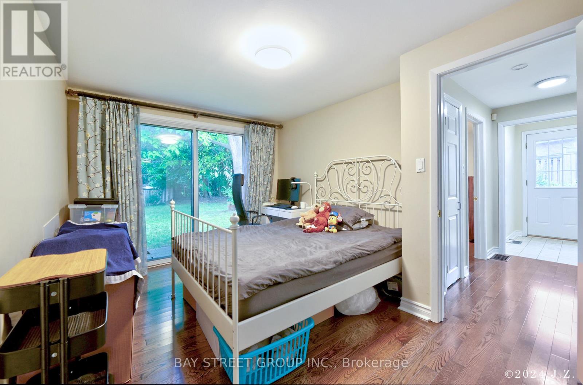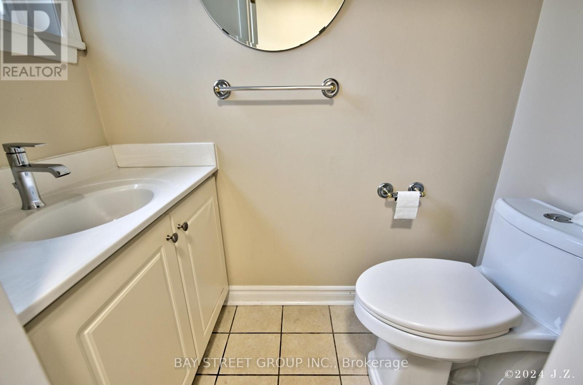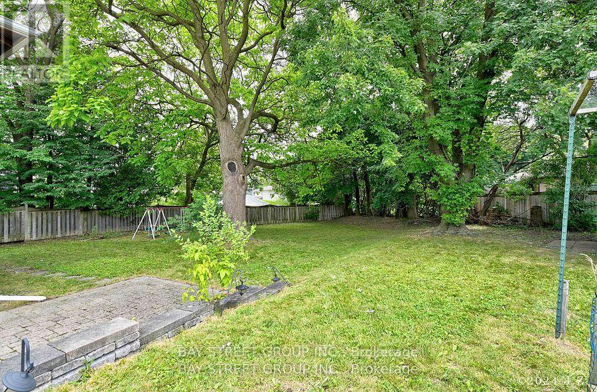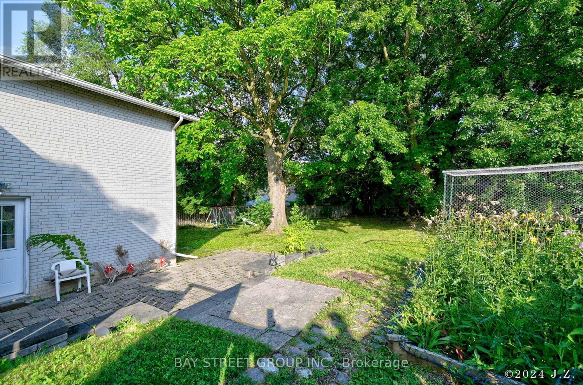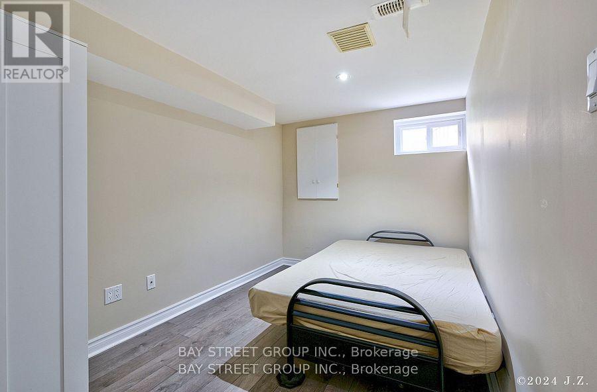67 Grove Park Crescent Toronto, Ontario M2J 2C7
$1,488,000
Welcome to this beautifully maintained 4-bedroom detached home, perfectly situated in a highly sought-after neighborhood!Exceptional Value Rare Find!Very rare and big lot-don't miss out!This home boasts a uniquely expansive backyard, offering endless possibilities for outdoor enjoyment and entertaining. Featuring a thoughtfully designed open-concept layout, this home is newly renovated and filled with natural light through large windows.Conveniently located just steps from top-rated schools, scenic parks, and ravine trails. Enjoy quick access to the subway, GO Station, Highways 401/404, grocery stores, and a wide range of amenities.Don't miss this rare opportunity to own a move-in ready home in a prime location! (id:35762)
Property Details
| MLS® Number | C12220842 |
| Property Type | Single Family |
| Neigbourhood | Don Valley Village |
| Community Name | Don Valley Village |
| Features | Irregular Lot Size, Carpet Free |
| ParkingSpaceTotal | 3 |
Building
| BathroomTotal | 3 |
| BedroomsAboveGround | 4 |
| BedroomsBelowGround | 1 |
| BedroomsTotal | 5 |
| Appliances | Dishwasher, Dryer, Stove, Washer, Two Refrigerators |
| BasementDevelopment | Finished |
| BasementFeatures | Separate Entrance |
| BasementType | N/a (finished) |
| ConstructionStyleAttachment | Detached |
| ConstructionStyleSplitLevel | Backsplit |
| CoolingType | Central Air Conditioning |
| ExteriorFinish | Stucco |
| FlooringType | Hardwood |
| FoundationType | Concrete |
| HalfBathTotal | 1 |
| HeatingFuel | Natural Gas |
| HeatingType | Forced Air |
| SizeInterior | 1100 - 1500 Sqft |
| Type | House |
| UtilityWater | Municipal Water |
Parking
| Carport | |
| Garage |
Land
| Acreage | No |
| Sewer | Sanitary Sewer |
| SizeDepth | 131 Ft ,9 In |
| SizeFrontage | 43 Ft ,4 In |
| SizeIrregular | 43.4 X 131.8 Ft ; West 119, South 62, Se 56 |
| SizeTotalText | 43.4 X 131.8 Ft ; West 119, South 62, Se 56 |
Rooms
| Level | Type | Length | Width | Dimensions |
|---|---|---|---|---|
| Basement | Family Room | 4.06 m | 3.89 m | 4.06 m x 3.89 m |
| Basement | Bedroom 5 | 3.96 m | 2.36 m | 3.96 m x 2.36 m |
| Main Level | Living Room | 4.78 m | 4.42 m | 4.78 m x 4.42 m |
| Main Level | Dining Room | 3.2 m | 3.12 m | 3.2 m x 3.12 m |
| Main Level | Kitchen | 3.99 m | 2.92 m | 3.99 m x 2.92 m |
| Upper Level | Primary Bedroom | 4.22 m | 3.43 m | 4.22 m x 3.43 m |
| Upper Level | Bedroom 2 | 3.63 m | 2.74 m | 3.63 m x 2.74 m |
| Ground Level | Bedroom 3 | 4.22 m | 3.02 m | 4.22 m x 3.02 m |
| Ground Level | Bedroom 4 | 4.01 m | 2.69 m | 4.01 m x 2.69 m |
Interested?
Contact us for more information
Ying Zhou
Salesperson
8300 Woodbine Ave Ste 500
Markham, Ontario L3R 9Y7

