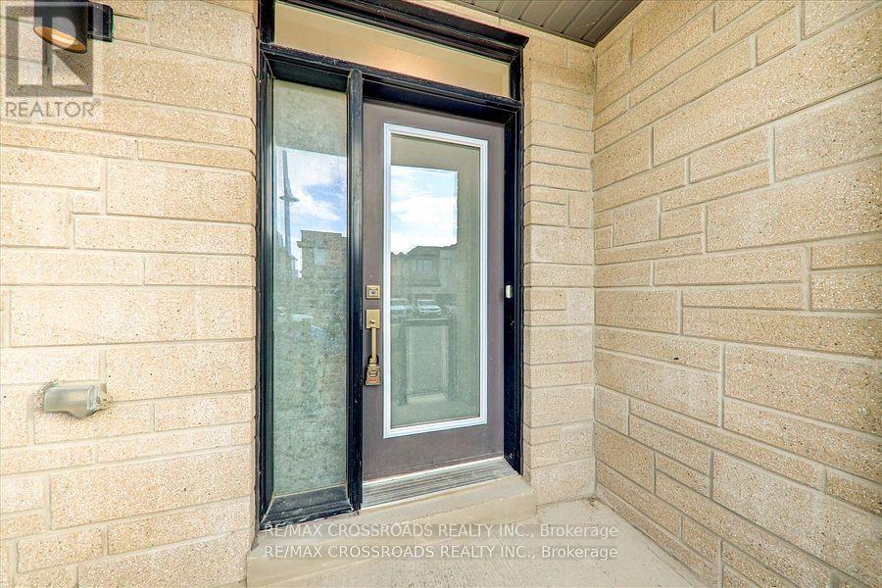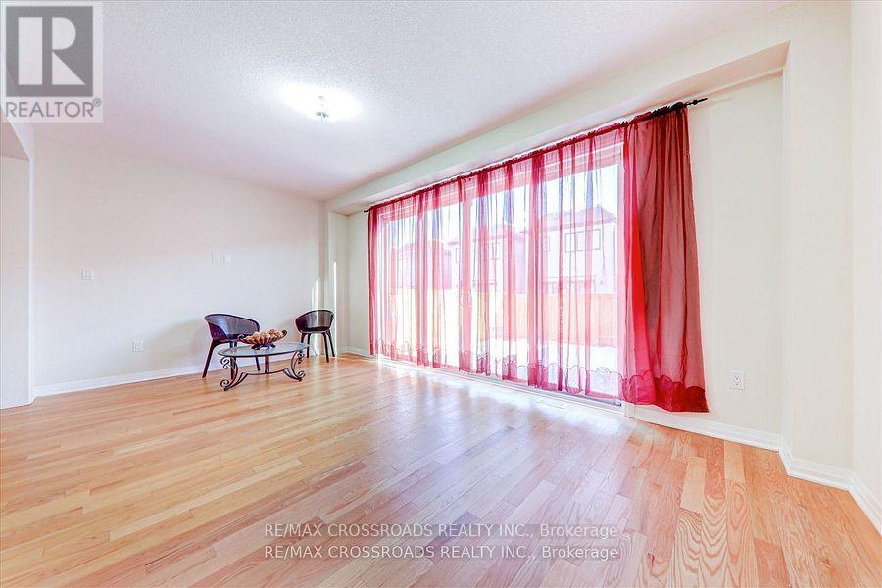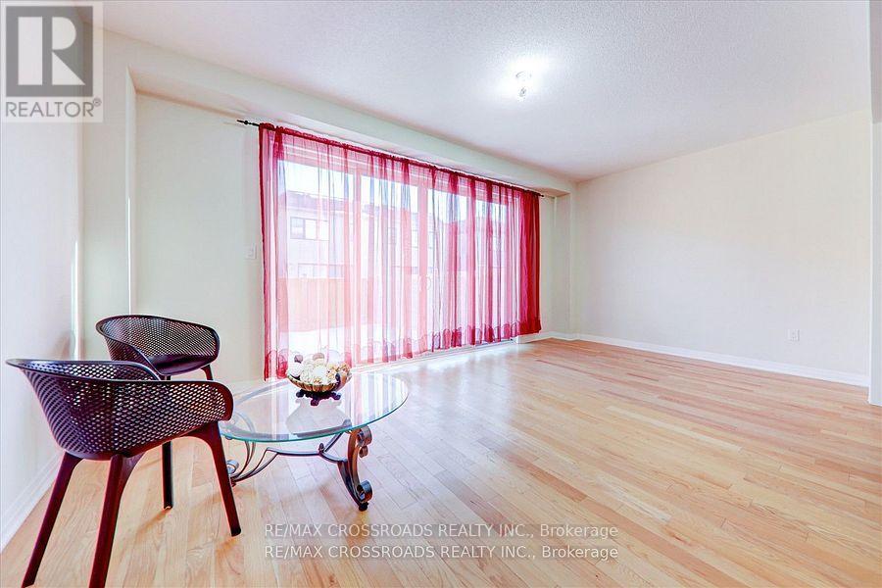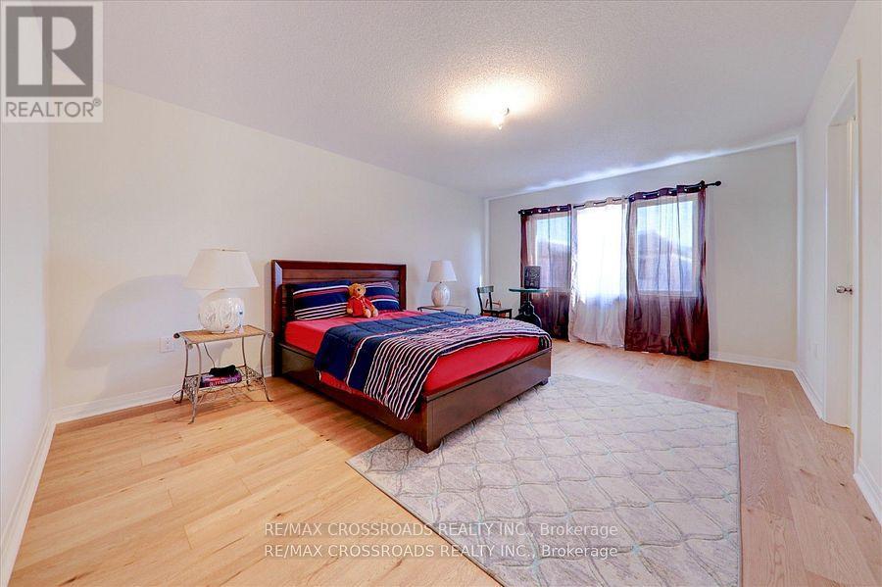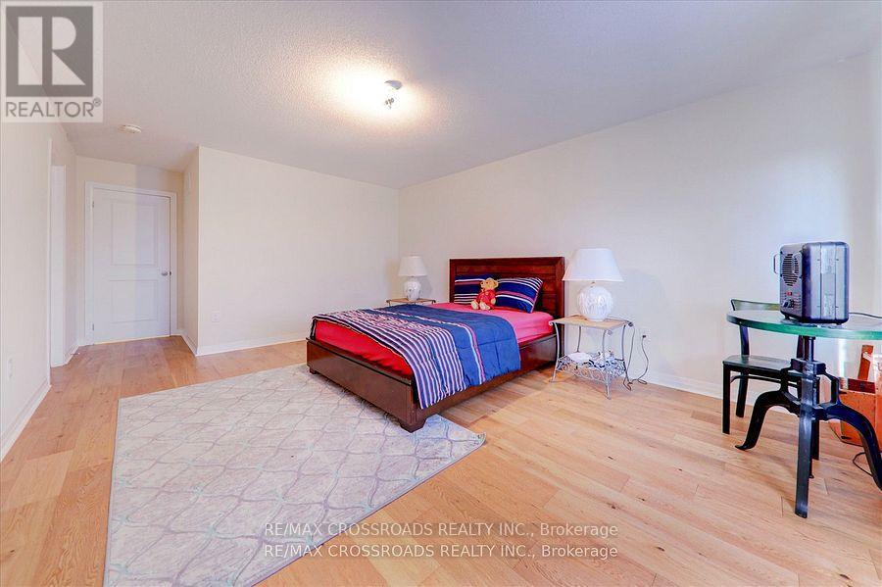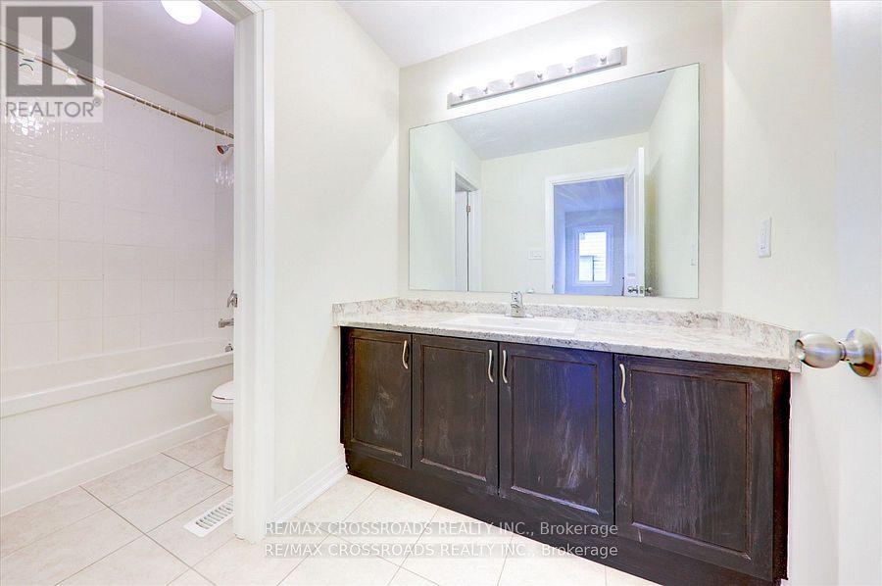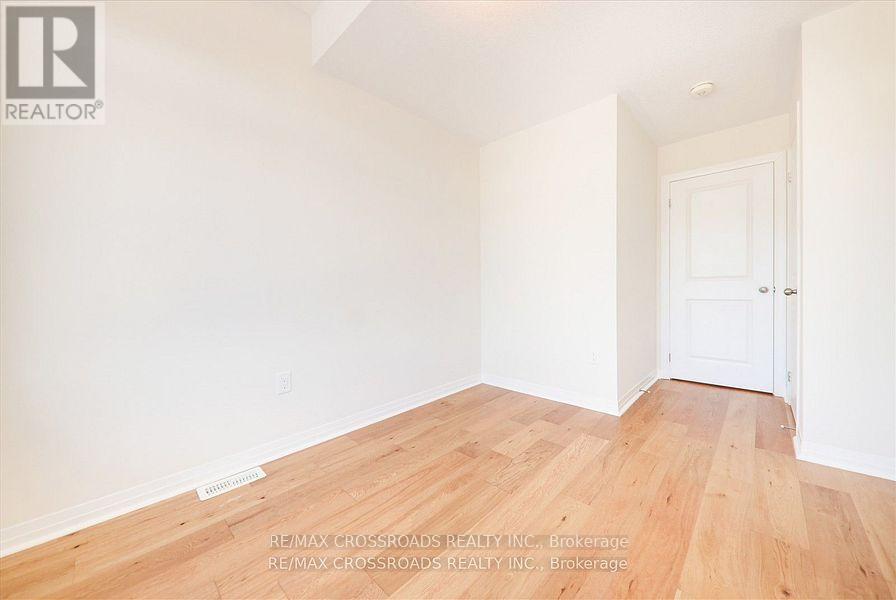67 Crows Nest Lane Clarington, Ontario L1C 4A9
$799,988
This stunning 4-bedroom, 3-bathroom home, built less than 6 years ago, offers nearly 2,000 sq ft of modern living space in the desirable Lake Breeze community, just steps away from Lake Ontario's waterfront, park, and marina. The main floor features an open-concept kitchen with a breakfast nook and a seamless walkout to a fully fenced backyard, where a beautiful 4-panel glass sliding door fills the space with natural light. Upstairs, brand new flooring and fresh paint give the home a fresh, updated feel, and the spacious, unfinished basement offers endless potential to create your ideal custom space. Priced at under $900K, this home is a true value with a convenient main floor laundry room, plus proximity to conservation areas, splash pads, beaches, dog parks, biking trails, schools, and easy access to Hwy 401/GO bus for commuting. With its striking brick exterior and 2 parking spaces, this home offers comfort, style, and the opportunity to make it your own. (id:35762)
Property Details
| MLS® Number | E12025852 |
| Property Type | Single Family |
| Community Name | Bowmanville |
| Features | Carpet Free |
| ParkingSpaceTotal | 2 |
Building
| BathroomTotal | 3 |
| BedroomsAboveGround | 4 |
| BedroomsTotal | 4 |
| BasementDevelopment | Unfinished |
| BasementType | N/a (unfinished) |
| ConstructionStyleAttachment | Semi-detached |
| CoolingType | Central Air Conditioning |
| ExteriorFinish | Brick, Vinyl Siding |
| FoundationType | Concrete |
| HalfBathTotal | 1 |
| HeatingFuel | Natural Gas |
| HeatingType | Forced Air |
| StoriesTotal | 2 |
| SizeInterior | 1500 - 2000 Sqft |
| Type | House |
| UtilityWater | Municipal Water |
Parking
| Garage |
Land
| Acreage | No |
| Sewer | Sanitary Sewer |
| SizeDepth | 103 Ft ,8 In |
| SizeFrontage | 24 Ft ,7 In |
| SizeIrregular | 24.6 X 103.7 Ft |
| SizeTotalText | 24.6 X 103.7 Ft|under 1/2 Acre |
Rooms
| Level | Type | Length | Width | Dimensions |
|---|---|---|---|---|
| Second Level | Primary Bedroom | 3.69 m | 5.18 m | 3.69 m x 5.18 m |
| Second Level | Bedroom 2 | 2.74 m | 4.27 m | 2.74 m x 4.27 m |
| Second Level | Bedroom 3 | 2.71 m | 3.05 m | 2.71 m x 3.05 m |
| Second Level | Bedroom 4 | 2.74 m | 3.35 m | 2.74 m x 3.35 m |
| Main Level | Kitchen | 2.44 m | 3.14 m | 2.44 m x 3.14 m |
| Main Level | Eating Area | 3.38 m | 3.96 m | 3.38 m x 3.96 m |
| Main Level | Living Room | 5.82 m | 3.6 m | 5.82 m x 3.6 m |
| Main Level | Library | Measurements not available |
https://www.realtor.ca/real-estate/28039037/67-crows-nest-lane-clarington-bowmanville-bowmanville
Interested?
Contact us for more information
Vithu Sugirthalingam
Salesperson
208 - 8901 Woodbine Ave
Markham, Ontario L3R 9Y4
Jenny Sandrasegara
Broker
111 - 617 Victoria St West
Whitby, Ontario L1N 0E4




