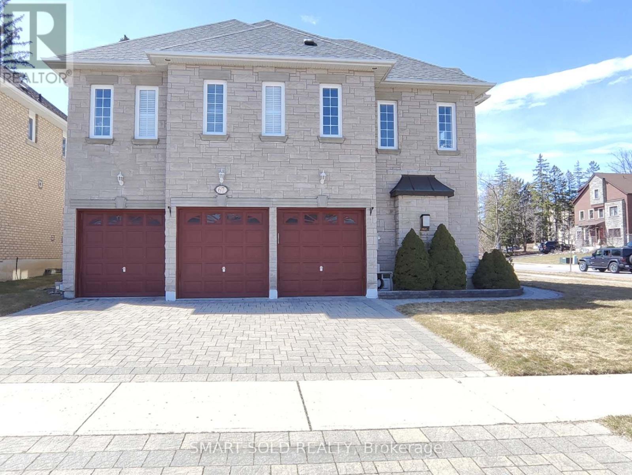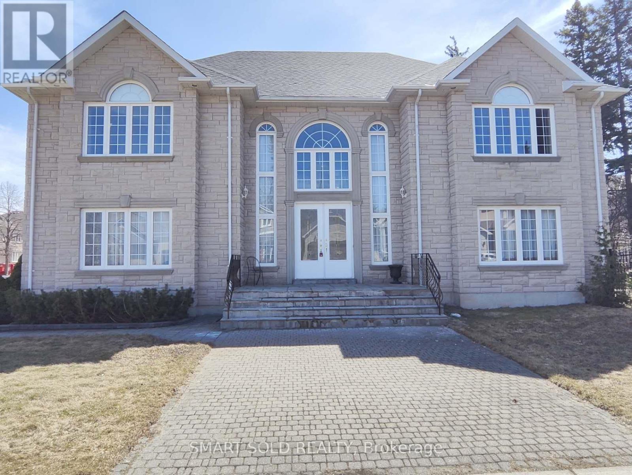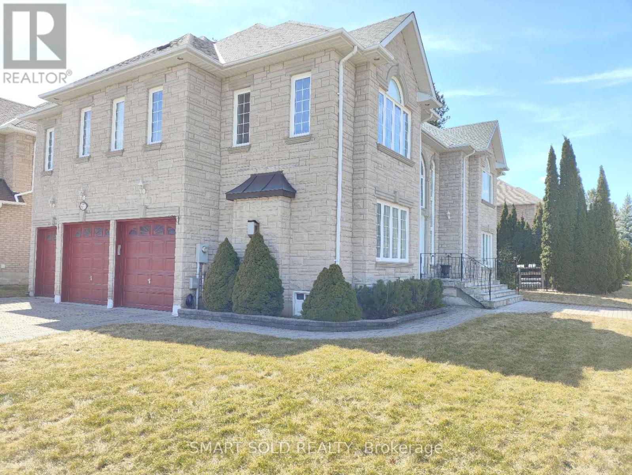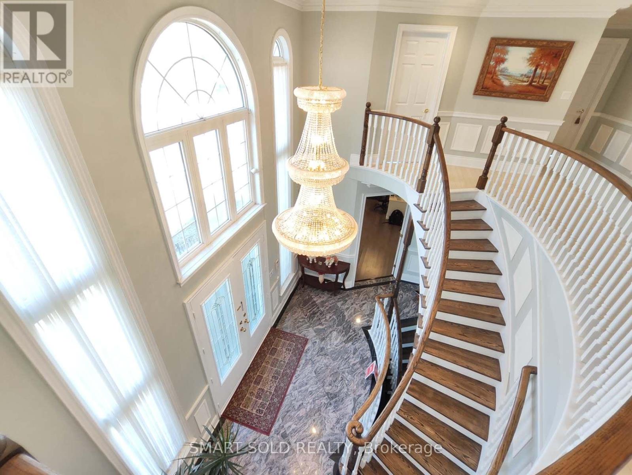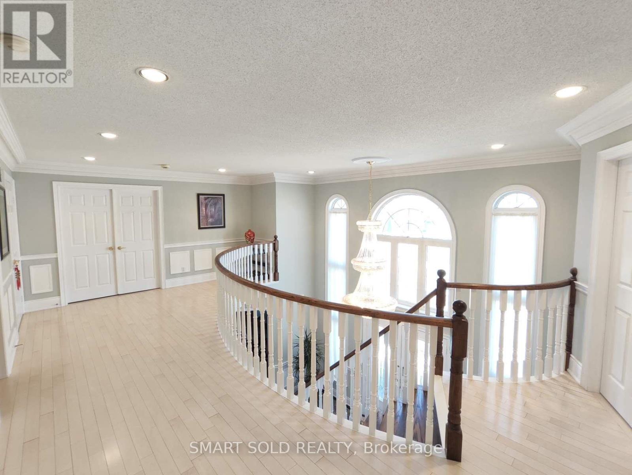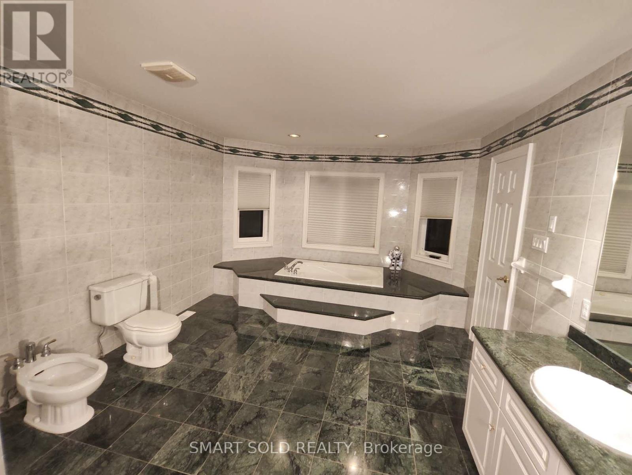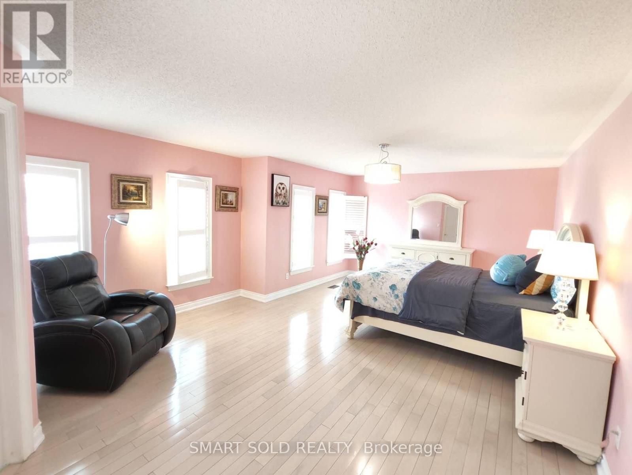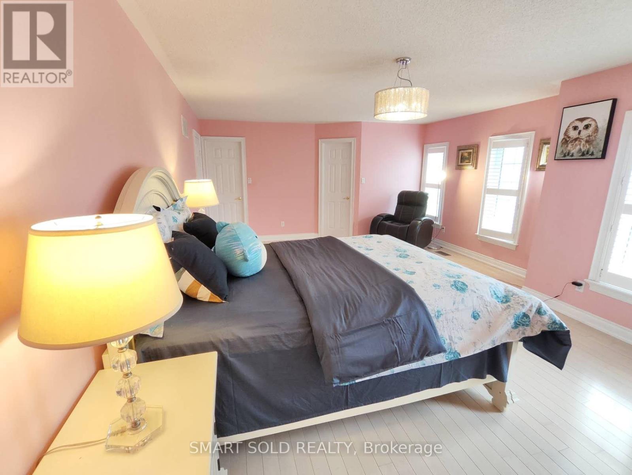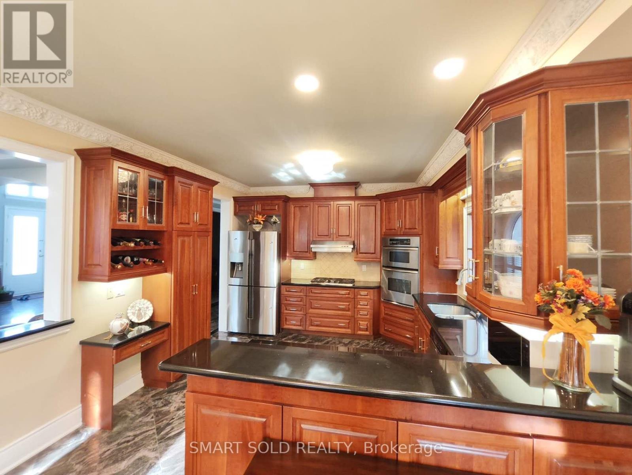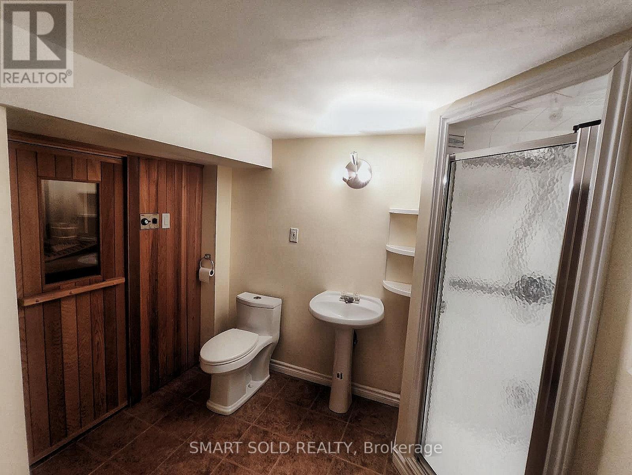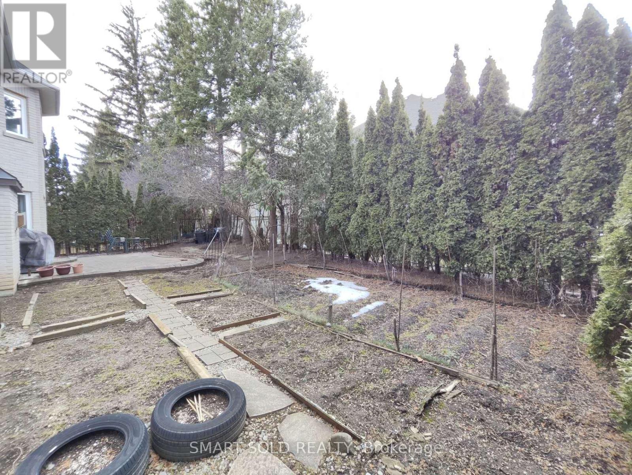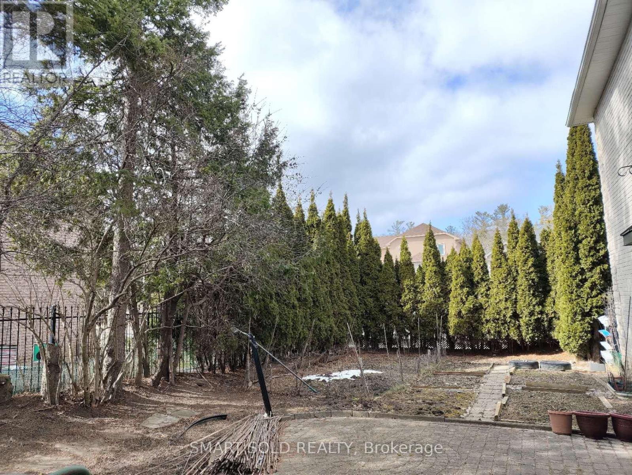67 Chantilly Crescent Richmond Hill, Ontario L4C 0K1
$2,799,000
Rare Opportunity in the Prestigious Westbrook Community with top schools and a friendly neighbourhood. Premium corner irregular lot with deep length and plenty of windows and sunlight, approx. 4200 sq ft., over $100k spent on upgrades. 3-car garage with Interlock Driveway and Walkway, Stone Exterior. 5 spacious bedrooms and open-to-below hallway leading to magnificent 18ft main entrance. Mouldings, California shutters, real-wood cabinets plus formal living and dining rooms both with double French doors, which can be converted to elder-friendly bedrooms on the main floor. Finished basement with 3 bedrooms, 3 pieces bathroom and Sauna. Private yard with iron fence and Interlock Patio. All hardwood floors on the main and second floors. (id:35762)
Property Details
| MLS® Number | N12035700 |
| Property Type | Single Family |
| Community Name | Westbrook |
| Features | Irregular Lot Size, Carpet Free, Sauna |
| ParkingSpaceTotal | 6 |
Building
| BathroomTotal | 5 |
| BedroomsAboveGround | 5 |
| BedroomsBelowGround | 3 |
| BedroomsTotal | 8 |
| Amenities | Fireplace(s) |
| Appliances | Garage Door Opener Remote(s), Oven - Built-in, All |
| BasementDevelopment | Finished |
| BasementType | N/a (finished) |
| ConstructionStatus | Insulation Upgraded |
| ConstructionStyleAttachment | Detached |
| CoolingType | Central Air Conditioning |
| ExteriorFinish | Stone, Brick |
| FireplacePresent | Yes |
| FireplaceTotal | 2 |
| FlooringType | Hardwood |
| FoundationType | Unknown |
| HalfBathTotal | 1 |
| HeatingFuel | Natural Gas |
| HeatingType | Forced Air |
| StoriesTotal | 2 |
| SizeInterior | 3500 - 5000 Sqft |
| Type | House |
| UtilityWater | Municipal Water |
Parking
| Attached Garage | |
| Garage |
Land
| Acreage | No |
| Sewer | Sanitary Sewer |
| SizeDepth | 92 Ft ,2 In |
| SizeFrontage | 56 Ft ,9 In |
| SizeIrregular | 56.8 X 92.2 Ft |
| SizeTotalText | 56.8 X 92.2 Ft |
Rooms
| Level | Type | Length | Width | Dimensions |
|---|---|---|---|---|
| Second Level | Bedroom | 6.46 m | 5.5 m | 6.46 m x 5.5 m |
| Second Level | Bedroom 2 | 6.59 m | 4.6 m | 6.59 m x 4.6 m |
| Second Level | Bedroom 3 | 5.54 m | 3.97 m | 5.54 m x 3.97 m |
| Second Level | Bedroom 4 | 5.3 m | 3.43 m | 5.3 m x 3.43 m |
| Second Level | Bedroom 5 | 5.37 m | 3.39 m | 5.37 m x 3.39 m |
| Basement | Recreational, Games Room | 7.1 m | 3.8 m | 7.1 m x 3.8 m |
| Basement | Bedroom | 5.22 m | 5.05 m | 5.22 m x 5.05 m |
| Main Level | Living Room | 5.56 m | 3.43 m | 5.56 m x 3.43 m |
| Main Level | Dining Room | 5.55 m | 3.41 m | 5.55 m x 3.41 m |
| Main Level | Kitchen | 7.9 m | 3.84 m | 7.9 m x 3.84 m |
| Main Level | Family Room | 6.24 m | 4.43 m | 6.24 m x 4.43 m |
| Main Level | Office | 3.84 m | 3.12 m | 3.84 m x 3.12 m |
https://www.realtor.ca/real-estate/28061086/67-chantilly-crescent-richmond-hill-westbrook-westbrook
Interested?
Contact us for more information
Liu Tong Ding
Salesperson
275 Renfrew Dr Unit 209
Markham, Ontario L3R 0C8

