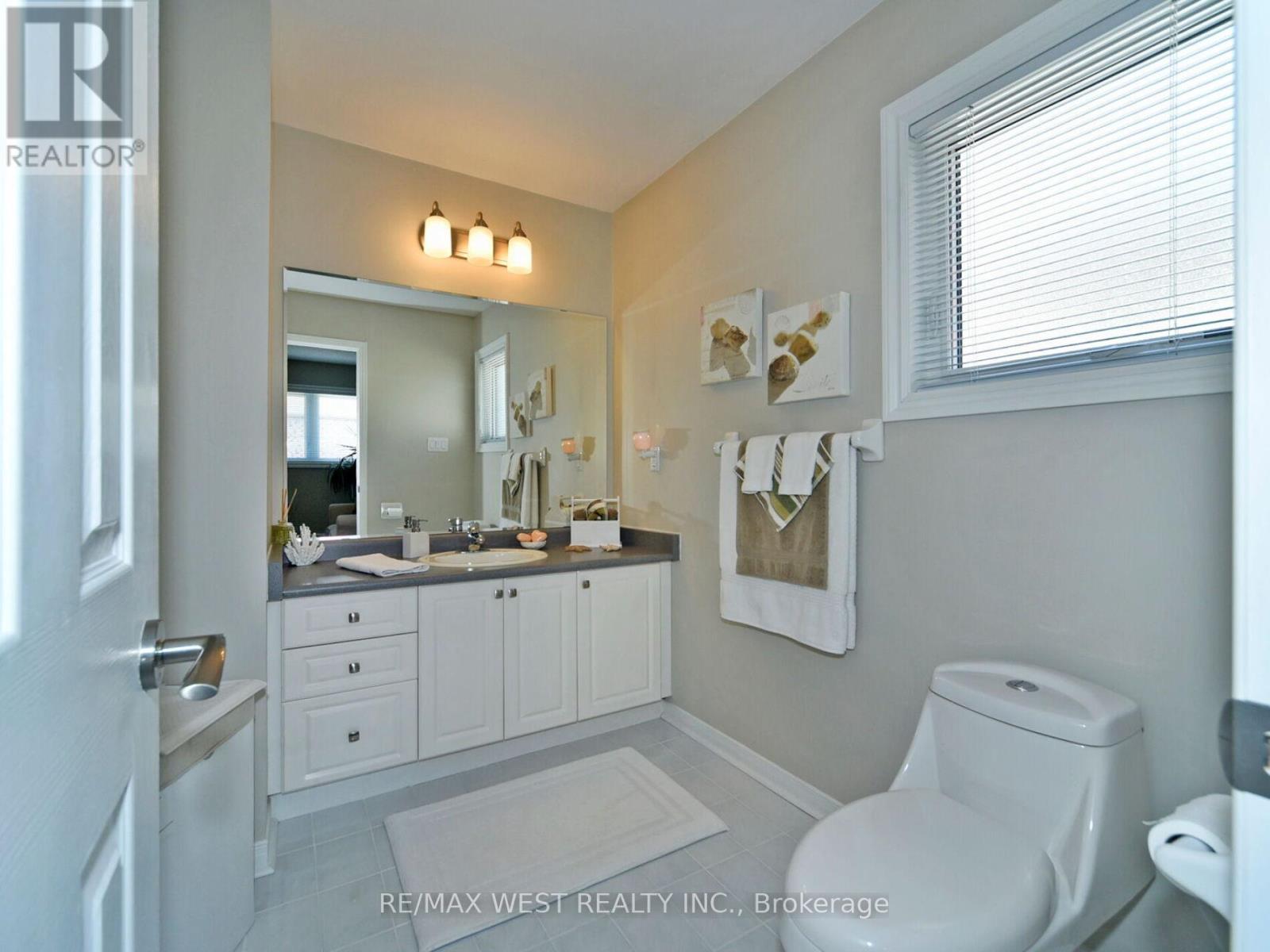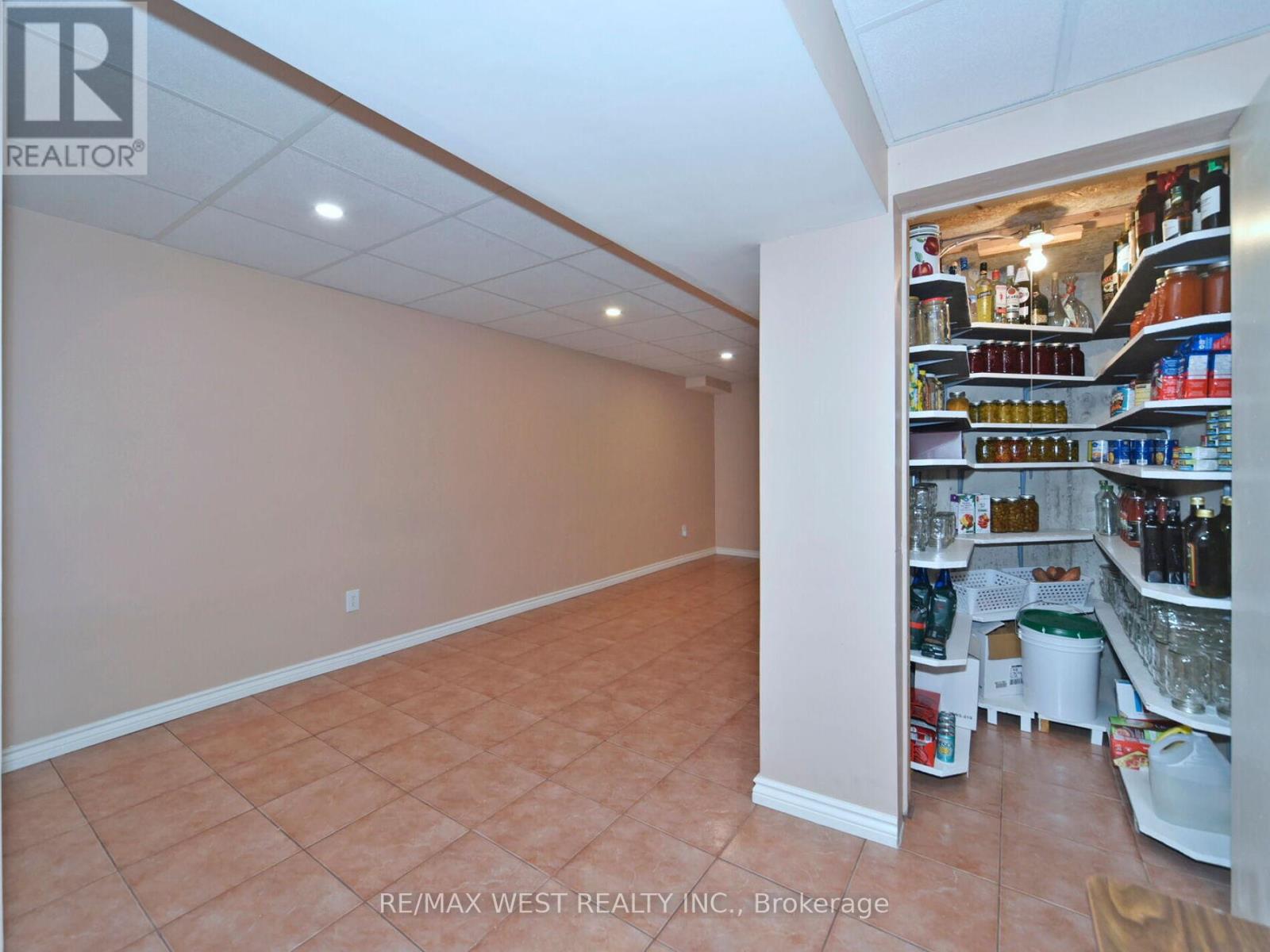67 - 104 Pinedale Gate Vaughan, Ontario L4L 8X3
$998,000Maintenance, Parking, Insurance, Common Area Maintenance
$177.50 Monthly
Maintenance, Parking, Insurance, Common Area Maintenance
$177.50 MonthlyNestled in the very desirable East Woodbridge community, this property offers you style, space and comfort. Tastefully renovated and decorated. Professionally painted. Beautiful flooring. Plenty of pot lights. Crown mouldings. Very inviting foyer, beautiful living room, spacious kitchen for cooking lovers. Great size bedrooms. Perfect layout with no space to waste and a finished basement, adding living and entertainment space to accommodate your family's needs. Basement offers open space, cantina, workshop. Lovely backyard to enjoy specially summer afternoon as it is not getting too much sun and heat in an afternoon. This complex of townhouses gives you village atmosphere and at the same time you are close to everything our city has to offer: malls and shopping, restaurants, schools, hospital, church, community centers, public transportation and subway station, highways. Each unit is provided with 8 overnight parking passes per month giving ample access to friends and family visits. Low maintenance fee. You will be glad to call it HOME! Please pay attention that muster bdr is currently used as a second bdr. Low maint. fee includes building insurance (id:35762)
Open House
This property has open houses!
2:00 pm
Ends at:4:00 pm
Property Details
| MLS® Number | N12109422 |
| Property Type | Single Family |
| Community Name | East Woodbridge |
| CommunityFeatures | Pet Restrictions |
| ParkingSpaceTotal | 3 |
Building
| BathroomTotal | 3 |
| BedroomsAboveGround | 3 |
| BedroomsTotal | 3 |
| Amenities | Fireplace(s) |
| Appliances | Dishwasher, Dryer, Stove, Washer, Refrigerator |
| BasementDevelopment | Finished |
| BasementType | N/a (finished) |
| CoolingType | Central Air Conditioning |
| ExteriorFinish | Vinyl Siding, Brick |
| FireplacePresent | Yes |
| FireplaceTotal | 1 |
| FlooringType | Hardwood, Ceramic, Parquet |
| HalfBathTotal | 1 |
| HeatingFuel | Natural Gas |
| HeatingType | Forced Air |
| StoriesTotal | 2 |
| SizeInterior | 1600 - 1799 Sqft |
| Type | Row / Townhouse |
Parking
| Garage |
Land
| Acreage | No |
Rooms
| Level | Type | Length | Width | Dimensions |
|---|---|---|---|---|
| Second Level | Primary Bedroom | 4.52 m | 3.3 m | 4.52 m x 3.3 m |
| Second Level | Bedroom 2 | 4.5 m | 3.72 m | 4.5 m x 3.72 m |
| Second Level | Bedroom 3 | 3.15 m | 3.3 m | 3.15 m x 3.3 m |
| Basement | Recreational, Games Room | 10.6 m | 2.35 m | 10.6 m x 2.35 m |
| Basement | Laundry Room | 3.4 m | 2.6 m | 3.4 m x 2.6 m |
| Ground Level | Living Room | 5.86 m | 3.04 m | 5.86 m x 3.04 m |
| Ground Level | Dining Room | 3.75 m | 2.55 m | 3.75 m x 2.55 m |
| Ground Level | Kitchen | 3.7 m | 2.65 m | 3.7 m x 2.65 m |
| Ground Level | Foyer | 2.86 m | 2.03 m | 2.86 m x 2.03 m |
Interested?
Contact us for more information
Yevgeniya Eugenia Zaika
Salesperson
96 Rexdale Blvd.
Toronto, Ontario M9W 1N7



































