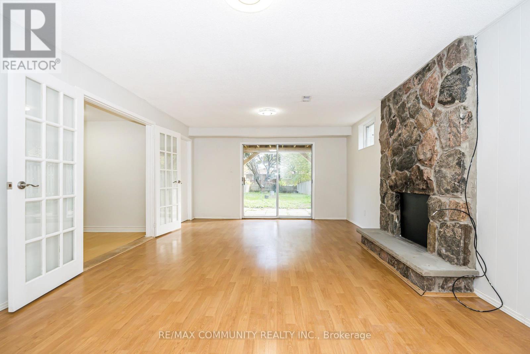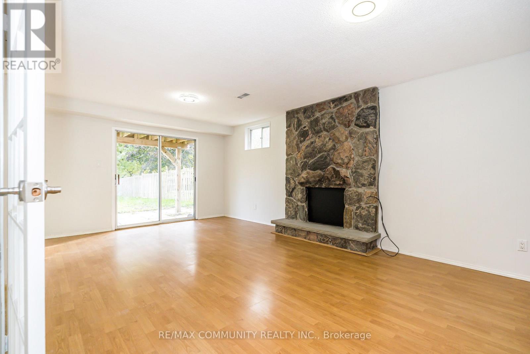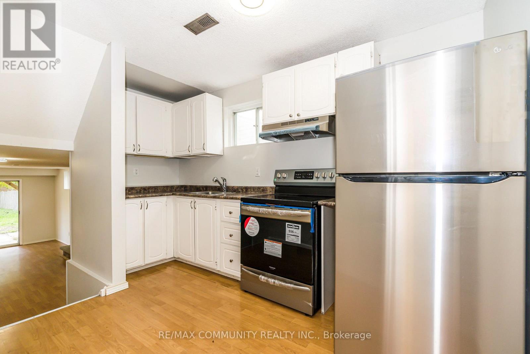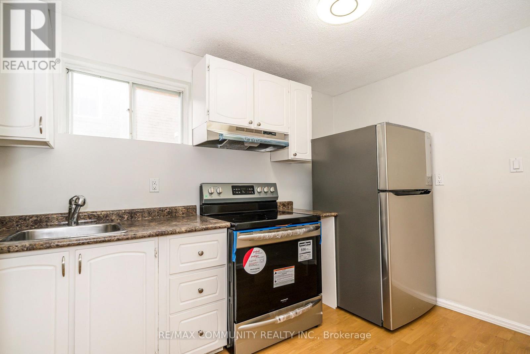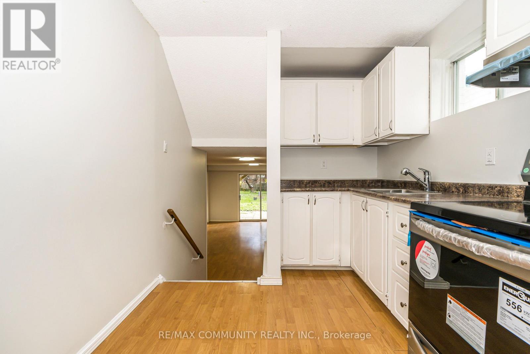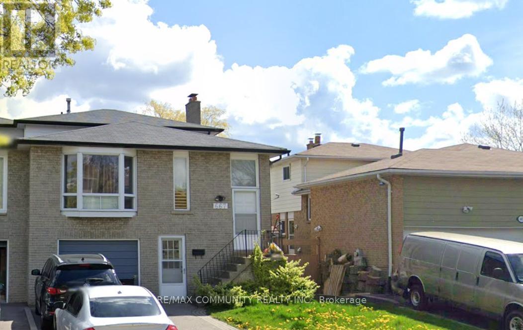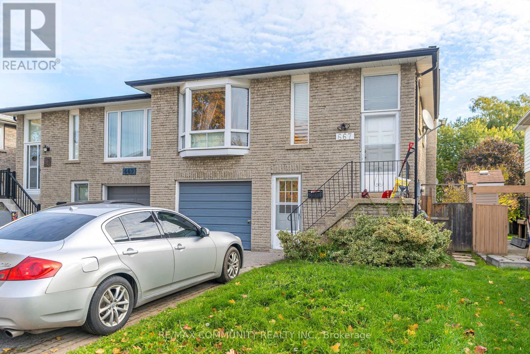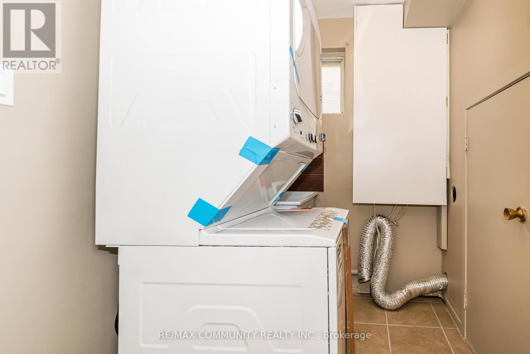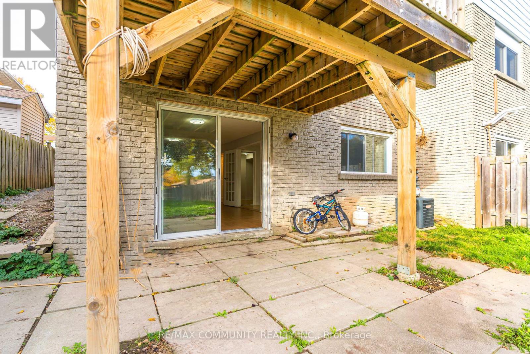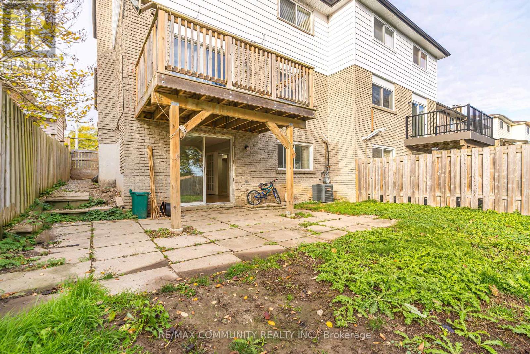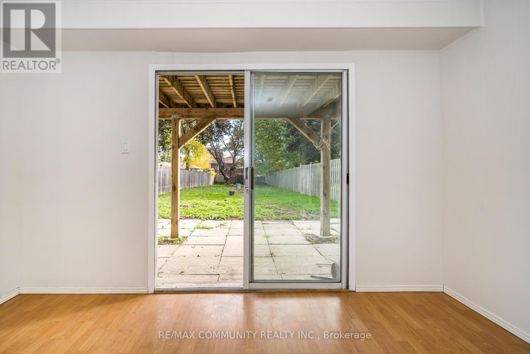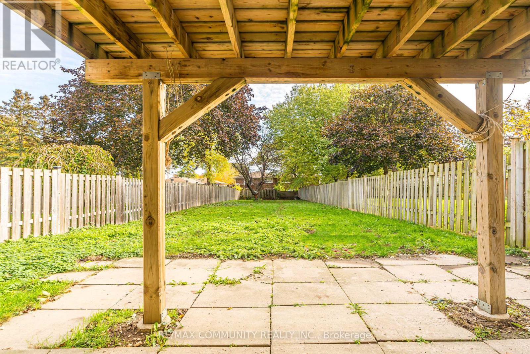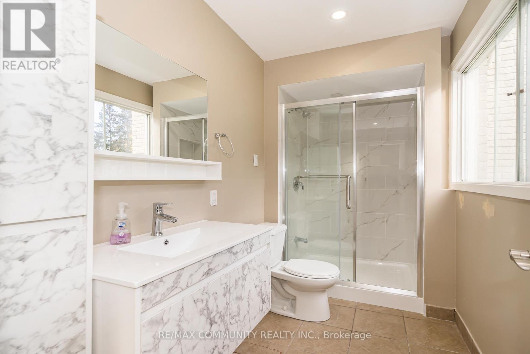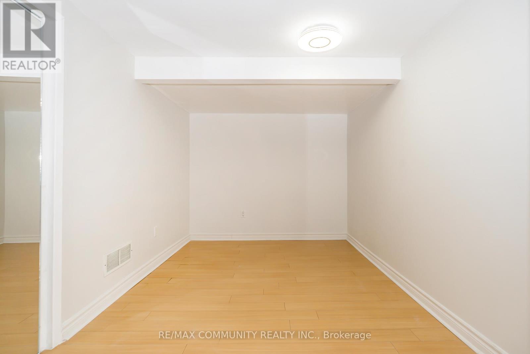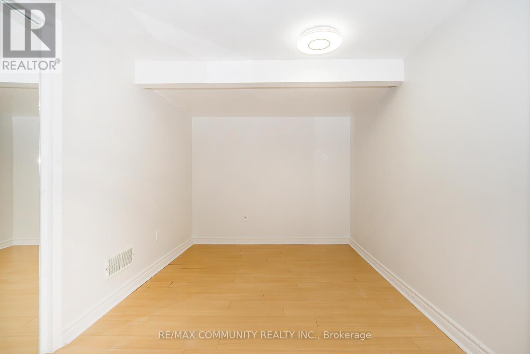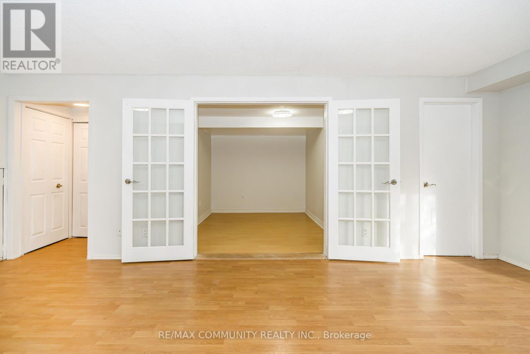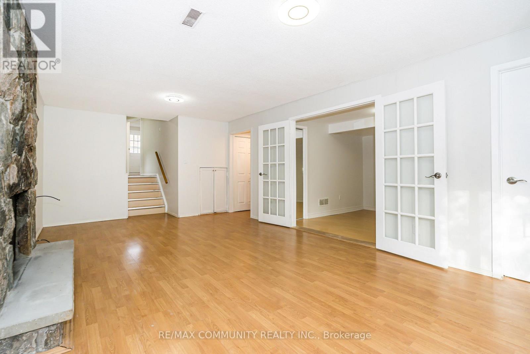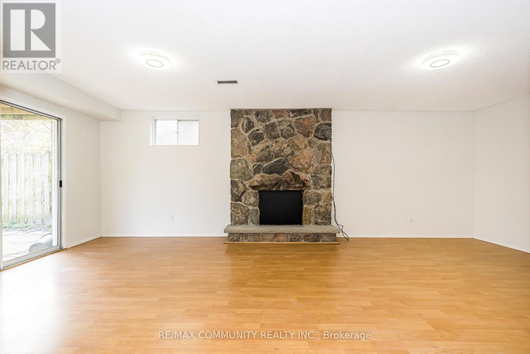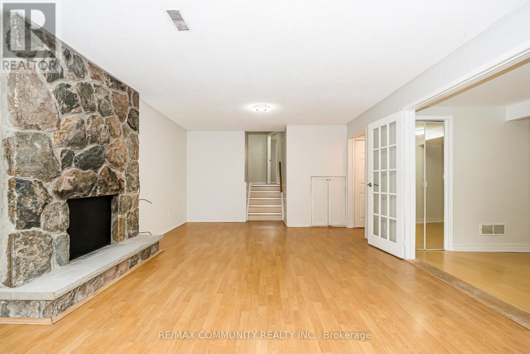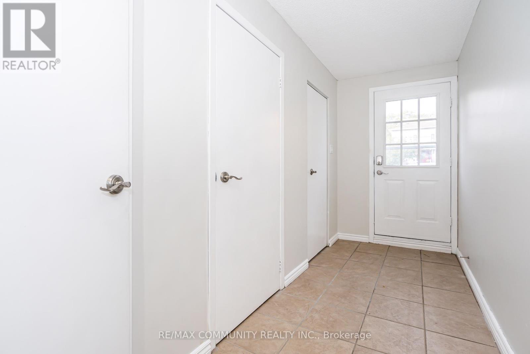667 West Shore Boulevard Pickering, Ontario L1W 3G2
$749,000
All offers welcomed anytime! This well-maintained split bungalow sits on a rare, oversized deep lot in one of Pickering's most sought-after family neighbourhoods just minutes from Lake Ontario, scenic trails, and top-rated schools. Featuring 4 spacious bedrooms, a bright and functional layout, and a fully finished walkout basement with a separate entrance legally registered with the City of Pickering. Perfect for in-law living, rental income, or multigenerational families. Live in one unit and rent the other to offset your mortgage! Enjoy a peaceful, family-friendly street in a quiet, established community. With parks, schools, and the lake all close by, this home offers the ideal blend of space, location, and flexibility. A true gem with future potential whether for extended living or investment. (id:35762)
Property Details
| MLS® Number | E12298738 |
| Property Type | Single Family |
| Neigbourhood | Fairport Beach |
| Community Name | West Shore |
| AmenitiesNearBy | Place Of Worship, Public Transit, Schools |
| ParkingSpaceTotal | 4 |
| WaterFrontType | Waterfront |
Building
| BathroomTotal | 3 |
| BedroomsAboveGround | 4 |
| BedroomsBelowGround | 1 |
| BedroomsTotal | 5 |
| Appliances | Water Heater |
| BasementFeatures | Apartment In Basement |
| BasementType | N/a |
| ConstructionStyleAttachment | Semi-detached |
| ConstructionStyleSplitLevel | Backsplit |
| CoolingType | Central Air Conditioning |
| ExteriorFinish | Brick |
| FireplacePresent | Yes |
| FoundationType | Poured Concrete |
| HalfBathTotal | 1 |
| HeatingFuel | Natural Gas |
| HeatingType | Forced Air |
| SizeInterior | 1100 - 1500 Sqft |
| Type | House |
| UtilityWater | Municipal Water |
Parking
| Garage |
Land
| Acreage | No |
| FenceType | Fenced Yard |
| LandAmenities | Place Of Worship, Public Transit, Schools |
| Sewer | Sanitary Sewer |
| SizeDepth | 214 Ft |
| SizeFrontage | 30 Ft |
| SizeIrregular | 30 X 214 Ft ; Large Deep Lot |
| SizeTotalText | 30 X 214 Ft ; Large Deep Lot |
Rooms
| Level | Type | Length | Width | Dimensions |
|---|---|---|---|---|
| Basement | Bedroom | 3.84 m | 3.32 m | 3.84 m x 3.32 m |
| Basement | Kitchen | 2.74 m | 3.03 m | 2.74 m x 3.03 m |
| Basement | Games Room | 6.08 m | 3.84 m | 6.08 m x 3.84 m |
| Basement | Dining Room | 6.08 m | 3.84 m | 6.08 m x 3.84 m |
| Upper Level | Living Room | 4.14 m | 4.09 m | 4.14 m x 4.09 m |
| Upper Level | Dining Room | 3.46 m | 2.71 m | 3.46 m x 2.71 m |
| Upper Level | Kitchen | 5.09 m | 3.06 m | 5.09 m x 3.06 m |
| Upper Level | Family Room | 6.08 m | 3.84 m | 6.08 m x 3.84 m |
| Upper Level | Primary Bedroom | 3.98 m | 3.07 m | 3.98 m x 3.07 m |
| Upper Level | Bedroom 2 | 4.56 m | 3.45 m | 4.56 m x 3.45 m |
| Upper Level | Bedroom 3 | 3.74 m | 3.03 m | 3.74 m x 3.03 m |
| Upper Level | Bedroom 4 | 3.03 m | 2.74 m | 3.03 m x 2.74 m |
https://www.realtor.ca/real-estate/28635171/667-west-shore-boulevard-pickering-west-shore-west-shore
Interested?
Contact us for more information
Bjorn Norris
Salesperson
203 - 1265 Morningside Ave
Toronto, Ontario M1B 3V9

