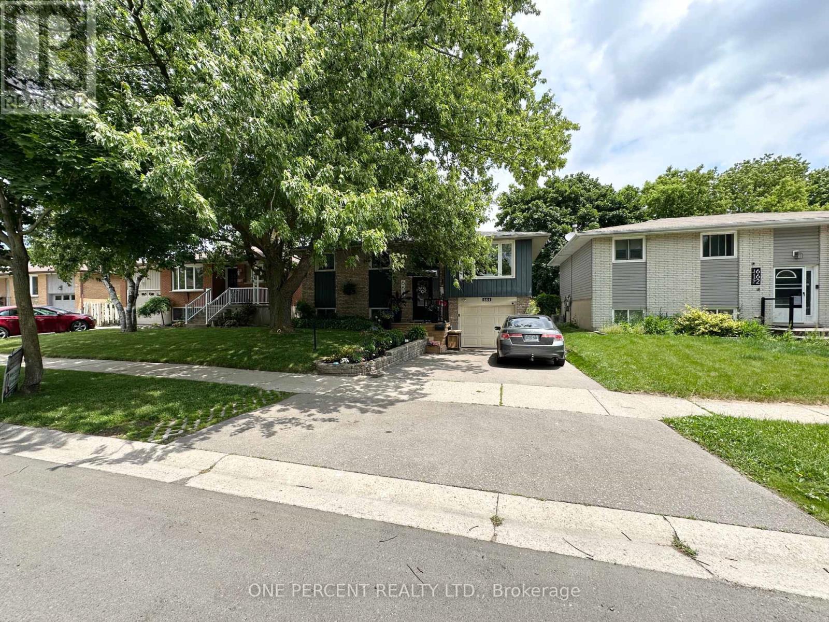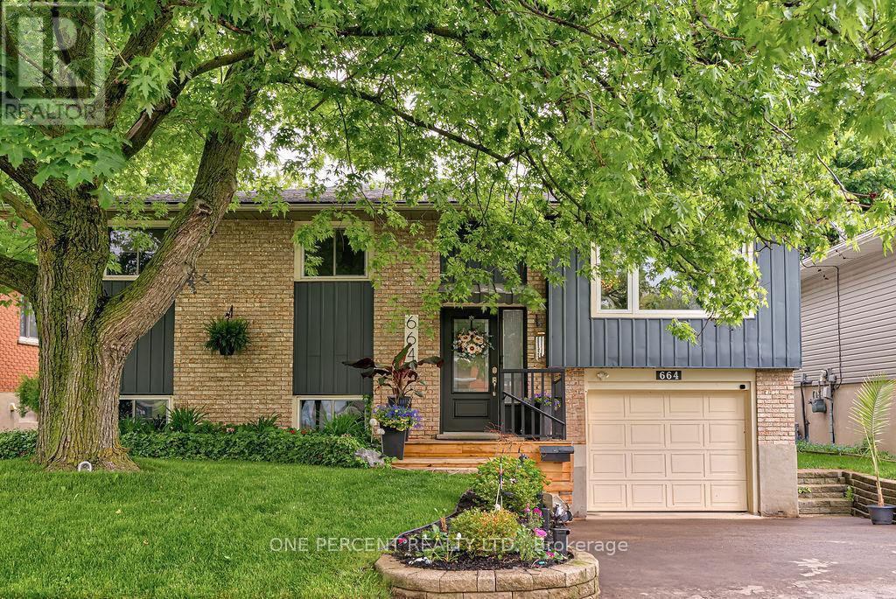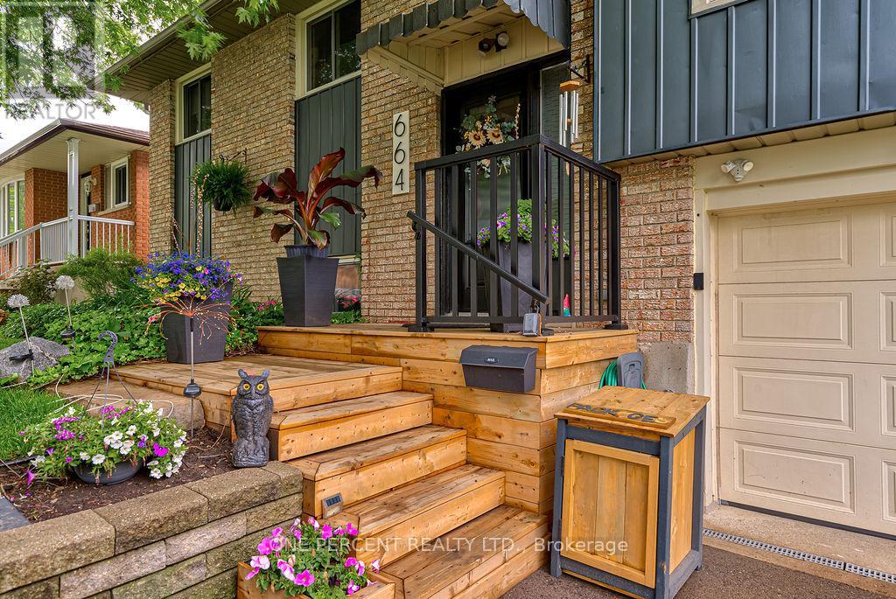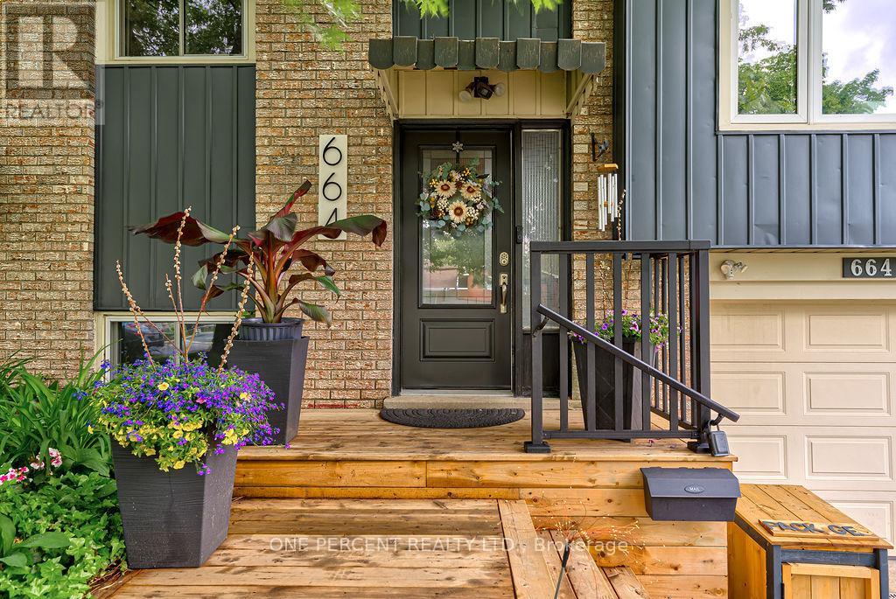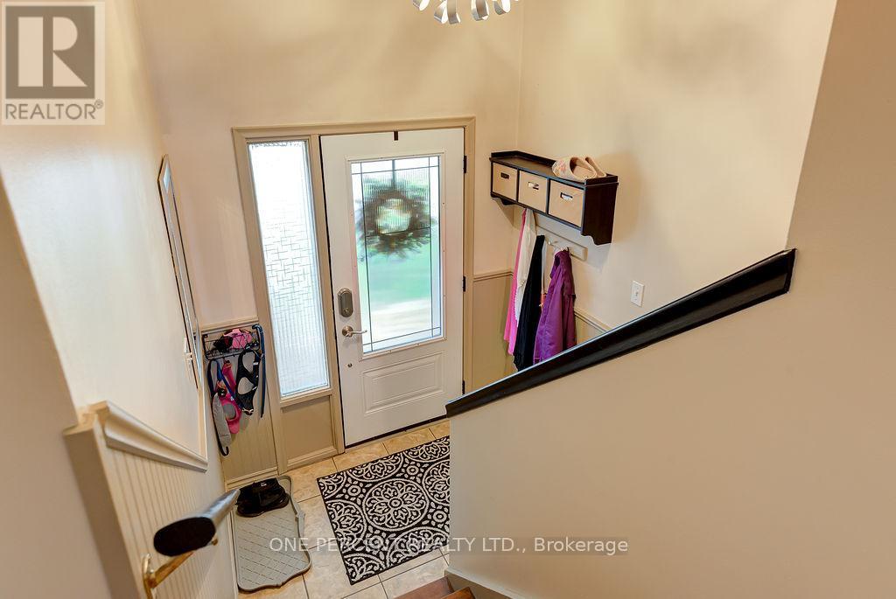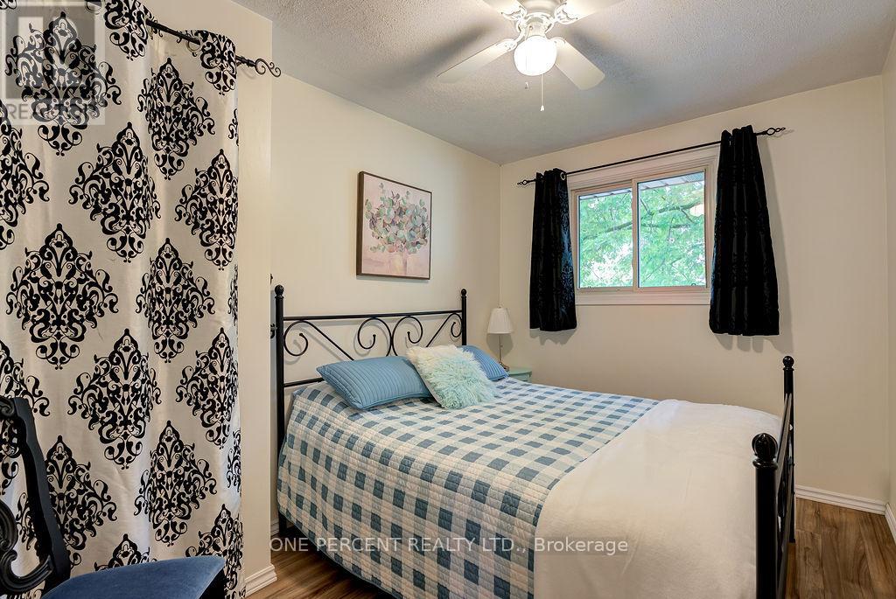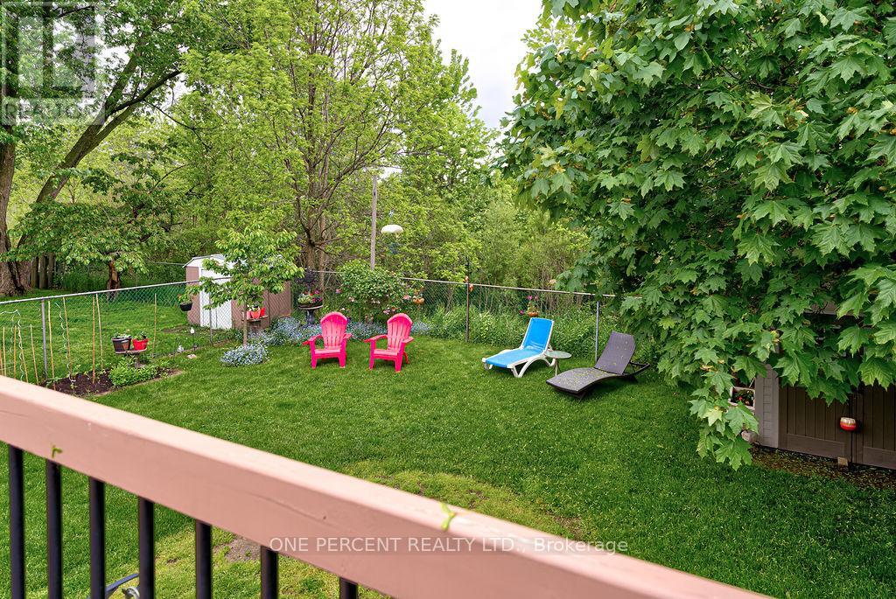3 Bedroom
2 Bathroom
700 - 1100 sqft
Raised Bungalow
Fireplace
Central Air Conditioning
Forced Air
Landscaped
$799,900
Fabulous 3-bedroom, 2-bath raised bungalow backing directly onto peaceful greenspace in Waterloos high-demand Lakeshore/Parkdale neighbourhood. Enjoy a rare, private setting with stunning ravine views right from your backyard. Prime location just minutes to top-rated public and Catholic schools, the University of Waterloo, Conestoga Mall, Costco, St. Jacobs Farmers Market, and more. The upper level offers 3 spacious bedrooms, an upgraded kitchen with stainless steel appliances, quartz countertops, and a walkout to a large deck overlooking the ravine. The fully finished walk-up basement features garage access, an open-concept family room (wood fireplace currently blocked but can be restored), a 3-piece bath, laundry room, and storage easy potential for an in-law suite. Freshly painted, carpet-free, newer driveway (2023), roof (2018), and no rental items. The private, fully fenced yard features a perennial garden, a cherry tree, a shed, and offers direct views of nature. Dont miss this move-in-ready gem! Book your showing today! (id:35762)
Property Details
|
MLS® Number
|
X12188050 |
|
Property Type
|
Single Family |
|
Neigbourhood
|
Lakeshore Village |
|
AmenitiesNearBy
|
Hospital, Park, Public Transit, Schools |
|
Features
|
Wooded Area, Backs On Greenbelt, Level |
|
ParkingSpaceTotal
|
3 |
|
Structure
|
Patio(s) |
Building
|
BathroomTotal
|
2 |
|
BedroomsAboveGround
|
3 |
|
BedroomsTotal
|
3 |
|
Age
|
51 To 99 Years |
|
Amenities
|
Fireplace(s) |
|
Appliances
|
Water Heater, Central Vacuum, Dishwasher, Dryer, Garage Door Opener Remote(s), Microwave, Oven, Range, Washer, Window Coverings, Refrigerator |
|
ArchitecturalStyle
|
Raised Bungalow |
|
BasementDevelopment
|
Finished |
|
BasementType
|
N/a (finished) |
|
ConstructionStyleAttachment
|
Detached |
|
CoolingType
|
Central Air Conditioning |
|
ExteriorFinish
|
Brick |
|
FireProtection
|
Smoke Detectors |
|
FireplacePresent
|
Yes |
|
FireplaceTotal
|
1 |
|
FlooringType
|
Tile, Laminate |
|
FoundationType
|
Poured Concrete |
|
HeatingFuel
|
Natural Gas |
|
HeatingType
|
Forced Air |
|
StoriesTotal
|
1 |
|
SizeInterior
|
700 - 1100 Sqft |
|
Type
|
House |
|
UtilityWater
|
Municipal Water |
Parking
Land
|
Acreage
|
No |
|
FenceType
|
Fenced Yard |
|
LandAmenities
|
Hospital, Park, Public Transit, Schools |
|
LandscapeFeatures
|
Landscaped |
|
Sewer
|
Sanitary Sewer |
|
SizeDepth
|
100 Ft |
|
SizeFrontage
|
45 Ft |
|
SizeIrregular
|
45 X 100 Ft |
|
SizeTotalText
|
45 X 100 Ft|under 1/2 Acre |
|
ZoningDescription
|
R1 |
Rooms
| Level |
Type |
Length |
Width |
Dimensions |
|
Basement |
Family Room |
8.46 m |
3.86 m |
8.46 m x 3.86 m |
|
Basement |
Bedroom 4 |
7.32 m |
5.49 m |
7.32 m x 5.49 m |
|
Basement |
Bathroom |
|
|
Measurements not available |
|
Basement |
Laundry Room |
|
|
Measurements not available |
|
Main Level |
Kitchen |
3.7 m |
5.49 m |
3.7 m x 5.49 m |
|
Main Level |
Living Room |
4.88 m |
3.7 m |
4.88 m x 3.7 m |
|
Main Level |
Primary Bedroom |
3.73 m |
3.63 m |
3.73 m x 3.63 m |
|
Main Level |
Bedroom 2 |
2.8 m |
2.7 m |
2.8 m x 2.7 m |
|
Main Level |
Bedroom 3 |
3.05 m |
2.74 m |
3.05 m x 2.74 m |
|
Main Level |
Bathroom |
|
|
Measurements not available |
Utilities
|
Cable
|
Available |
|
Electricity
|
Installed |
|
Sewer
|
Installed |
https://www.realtor.ca/real-estate/28399117/664-highpoint-avenue-waterloo

