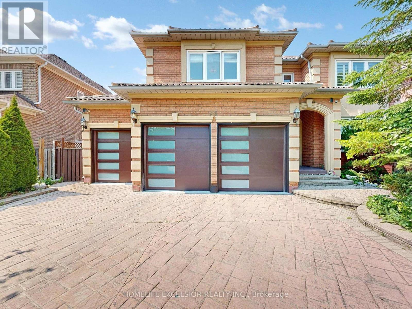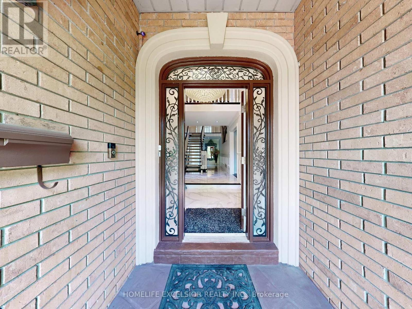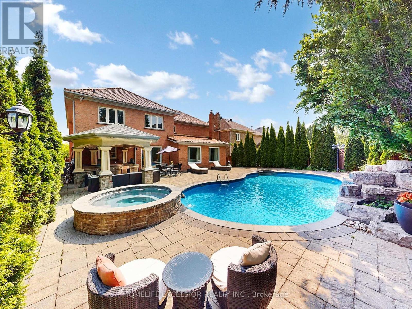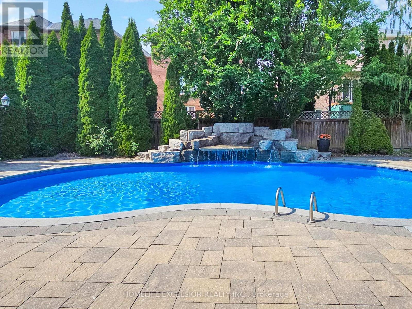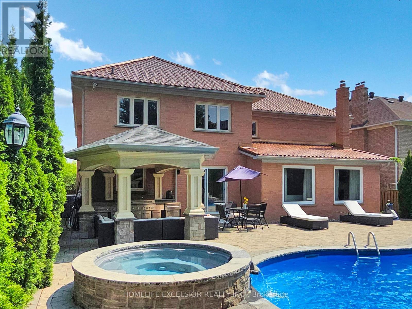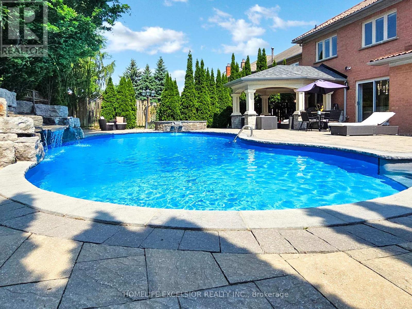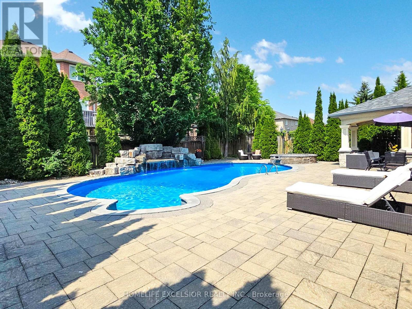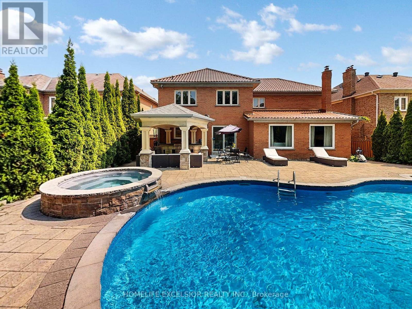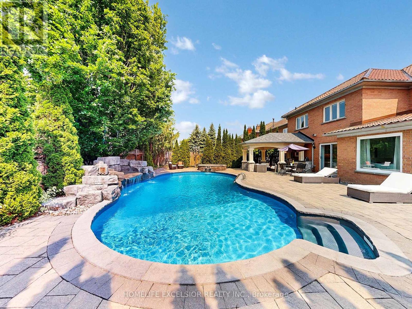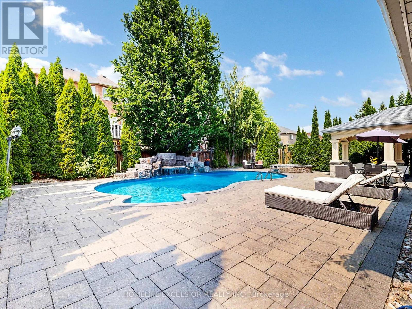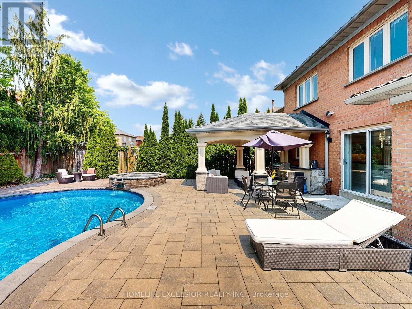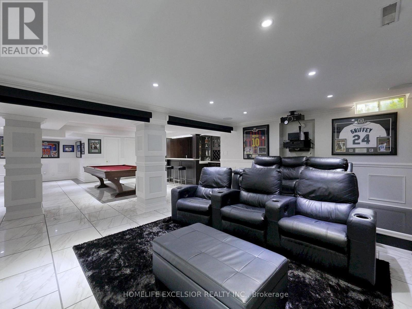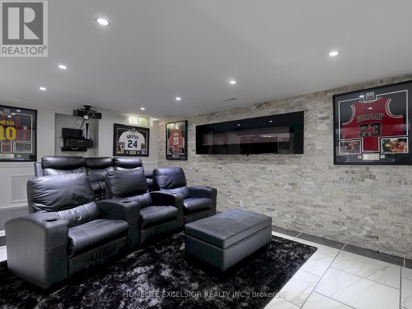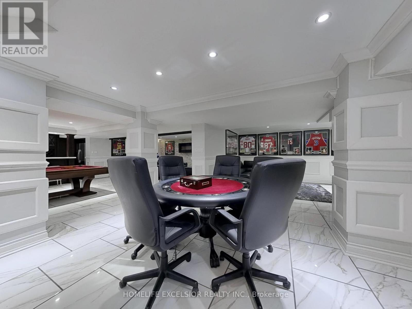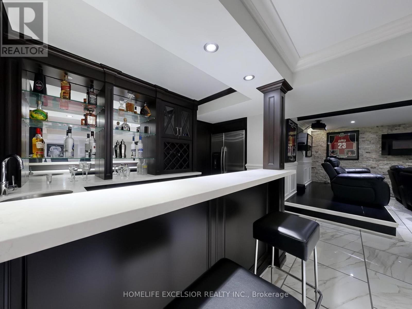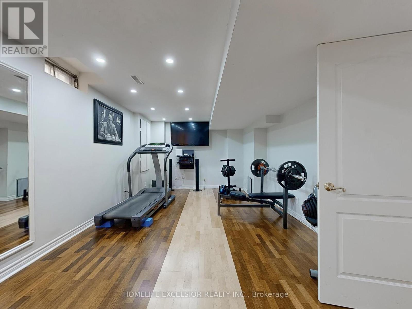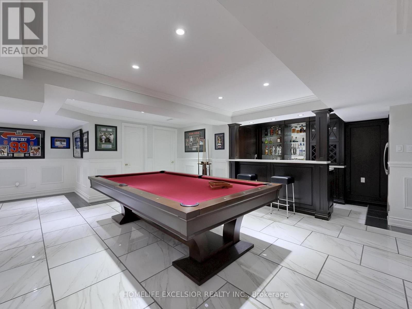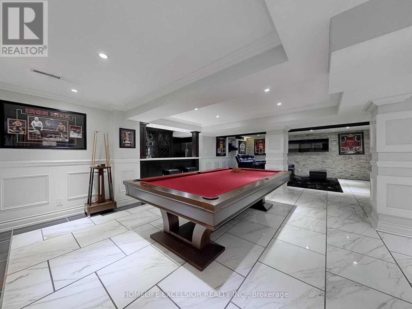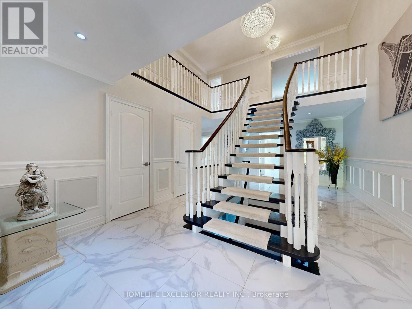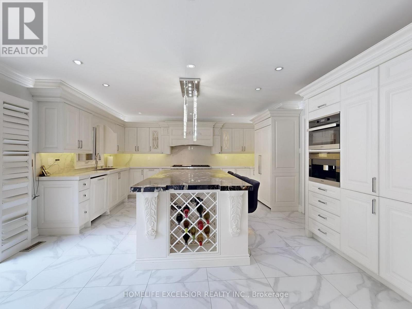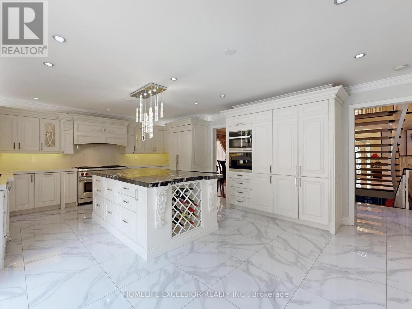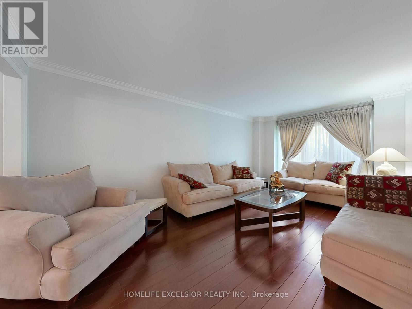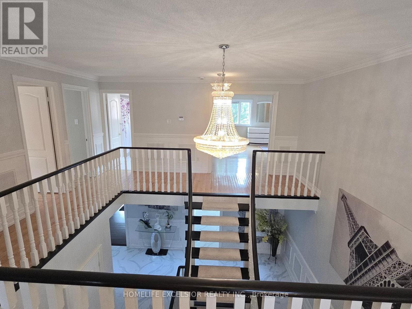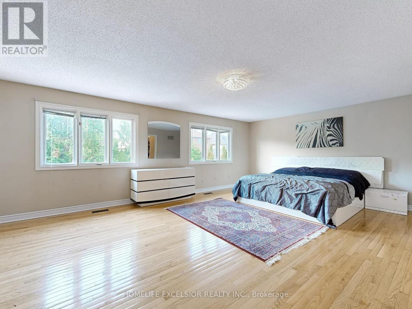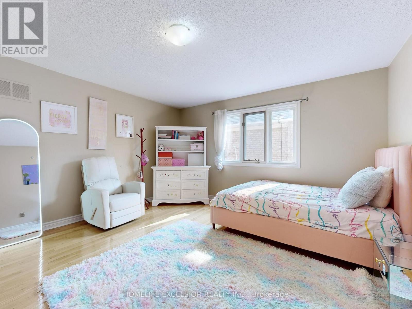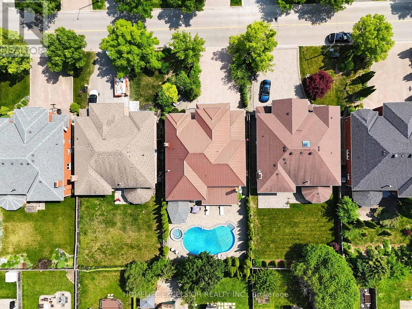66 Woodstone Avenue Richmond Hill, Ontario L4S 1G9
$2,498,000
Welcome to this exceptional 3 Car Garage Custom Home, a true showcase of luxury and craftsmanship in one of the most prestigious neighborhoods. This elegant 5+1 bedroom, 6 Bathroom home offers over 7,000 sq.ft of living space, featuring chef-inspired kitchen with Oversized Granite Island. Over 700k of Upgrades and Reno, Beautifully landscaped Private backyard Oasis W Mature Trees, Waterfall SaltPool & Spillover Hot Tub Spa & Cabana perfect for outdoor gatherings. Long Lasting high end Metal Roof, Finished basement with Practical Wet bar, 155" Cinema W Drop Down Curtains, Pool Table , Exercise Room and Game area, w Separate Entrance. A rare opportunity for those seeking elegance, comfort and exclusivity. Large Office On Main Floor, 5 Large Size Bedrooms on second floor, Walk up Basement, New Garage Doors, No Sidewalk **Close To Yonge, Plaza, Banks, Shops, Restaurants, Starbuck, Services Ontario, Viva, Go Train, Community Ctr, Schools, Parks, Trail & All Amenities**Walk To Top Rank Richmond Hill High School** (id:35762)
Property Details
| MLS® Number | N12205832 |
| Property Type | Single Family |
| Community Name | Devonsleigh |
| AmenitiesNearBy | Park, Public Transit, Schools |
| CommunityFeatures | Community Centre |
| ParkingSpaceTotal | 9 |
| PoolFeatures | Salt Water Pool |
| PoolType | Inground Pool |
Building
| BathroomTotal | 6 |
| BedroomsAboveGround | 5 |
| BedroomsBelowGround | 1 |
| BedroomsTotal | 6 |
| Amenities | Fireplace(s) |
| Appliances | Barbeque, Hot Tub, Central Vacuum, Dishwasher, Dryer, Microwave, Stove, Washer, Window Coverings, Two Refrigerators |
| BasementDevelopment | Finished |
| BasementType | N/a (finished) |
| ConstructionStyleAttachment | Detached |
| CoolingType | Central Air Conditioning |
| ExteriorFinish | Brick |
| FireProtection | Monitored Alarm |
| FireplacePresent | Yes |
| FireplaceTotal | 2 |
| FlooringType | Hardwood, Porcelain Tile |
| FoundationType | Concrete |
| HalfBathTotal | 1 |
| HeatingFuel | Natural Gas |
| HeatingType | Forced Air |
| StoriesTotal | 2 |
| SizeInterior | 3500 - 5000 Sqft |
| Type | House |
| UtilityWater | Municipal Water |
Parking
| Garage |
Land
| Acreage | No |
| LandAmenities | Park, Public Transit, Schools |
| LandscapeFeatures | Landscaped |
| Sewer | Sanitary Sewer |
| SizeDepth | 131 Ft ,7 In |
| SizeFrontage | 59 Ft ,1 In |
| SizeIrregular | 59.1 X 131.6 Ft |
| SizeTotalText | 59.1 X 131.6 Ft |
Rooms
| Level | Type | Length | Width | Dimensions |
|---|---|---|---|---|
| Second Level | Bedroom 4 | 5.32 m | 4.51 m | 5.32 m x 4.51 m |
| Second Level | Bedroom 5 | 5.03 m | 3.7 m | 5.03 m x 3.7 m |
| Second Level | Primary Bedroom | 6.88 m | 5.23 m | 6.88 m x 5.23 m |
| Second Level | Bedroom 2 | 4.35 m | 4.24 m | 4.35 m x 4.24 m |
| Second Level | Bedroom 3 | 5.43 m | 3.31 m | 5.43 m x 3.31 m |
| Basement | Recreational, Games Room | 17.5 m | 14.8 m | 17.5 m x 14.8 m |
| Basement | Bedroom | 4.65 m | 5.96 m | 4.65 m x 5.96 m |
| Basement | Kitchen | 2 m | 3 m | 2 m x 3 m |
| Ground Level | Living Room | 5.37 m | 3.66 m | 5.37 m x 3.66 m |
| Ground Level | Dining Room | 5.37 m | 3.66 m | 5.37 m x 3.66 m |
| Ground Level | Kitchen | 6.17 m | 5.88 m | 6.17 m x 5.88 m |
| Ground Level | Family Room | 6.11 m | 5.72 m | 6.11 m x 5.72 m |
| Ground Level | Office | 4.27 m | 3.33 m | 4.27 m x 3.33 m |
| Ground Level | Foyer | 3 m | 2.7 m | 3 m x 2.7 m |
Interested?
Contact us for more information
Babak Eftekhari
Salesperson
4560 Highway 7 East Suite 800
Markham, Ontario L3R 1M5

