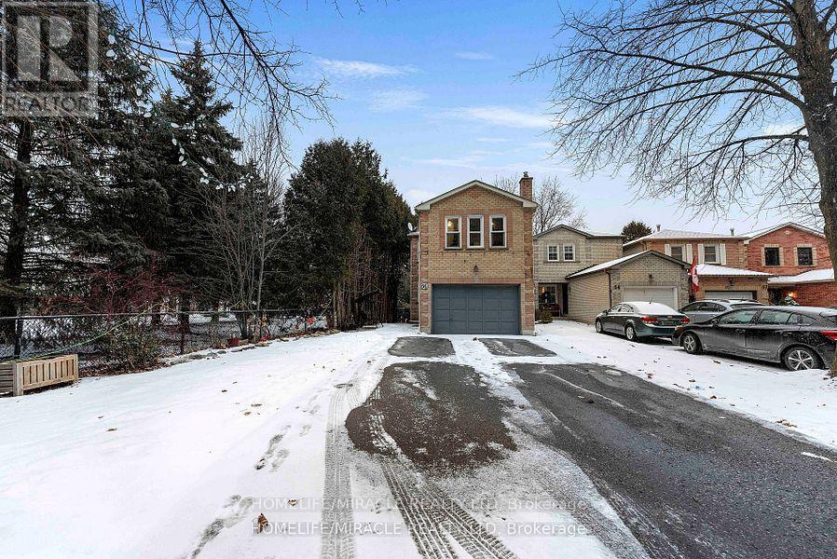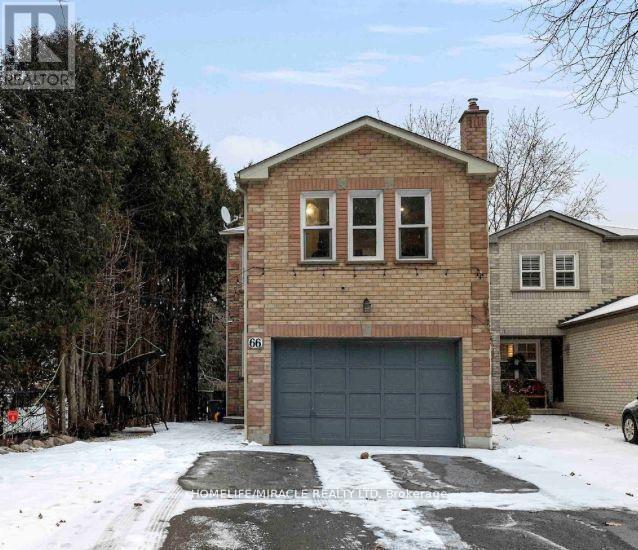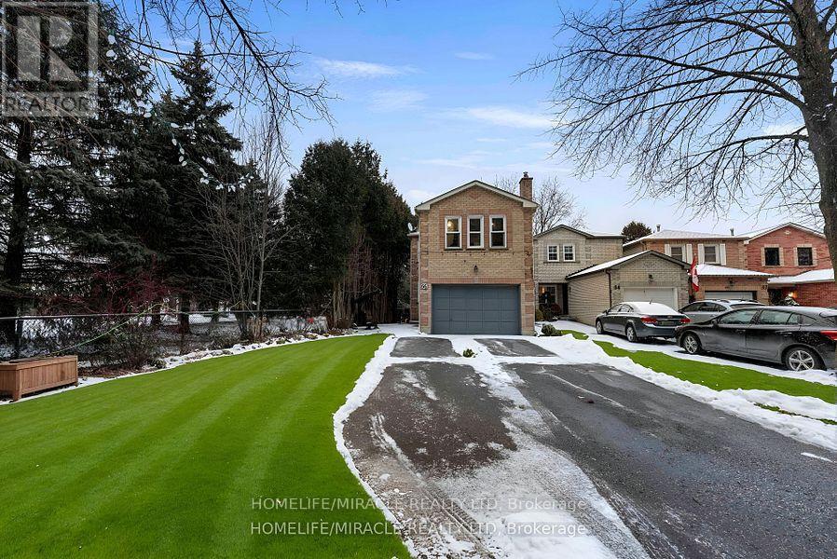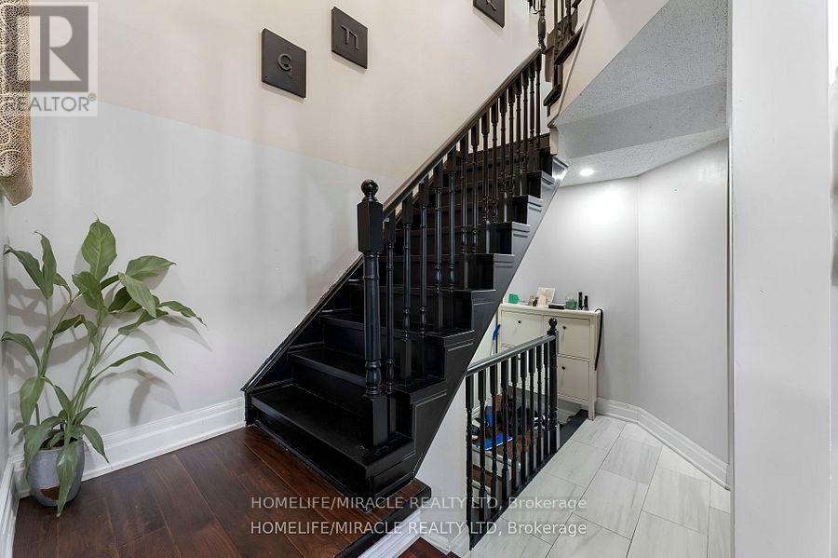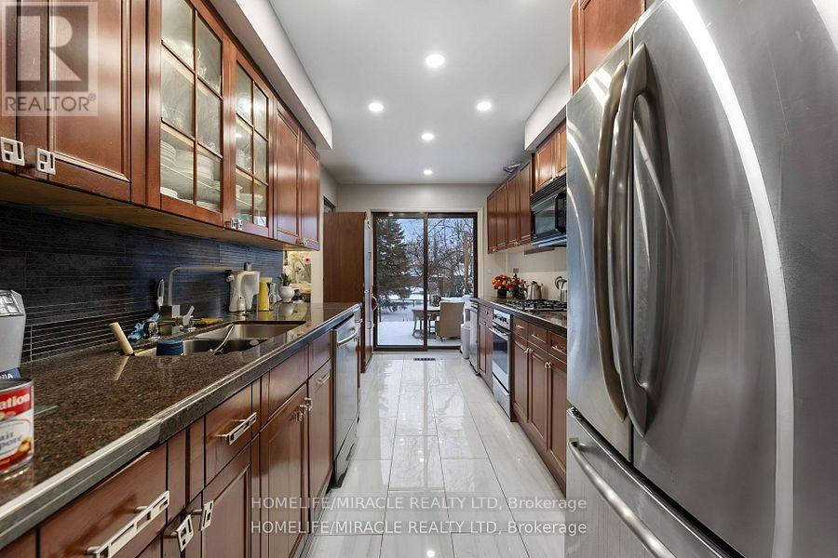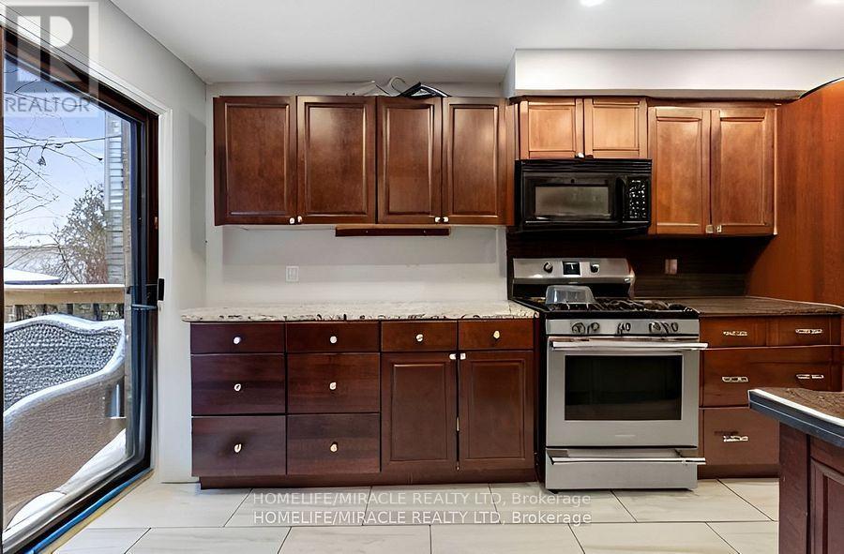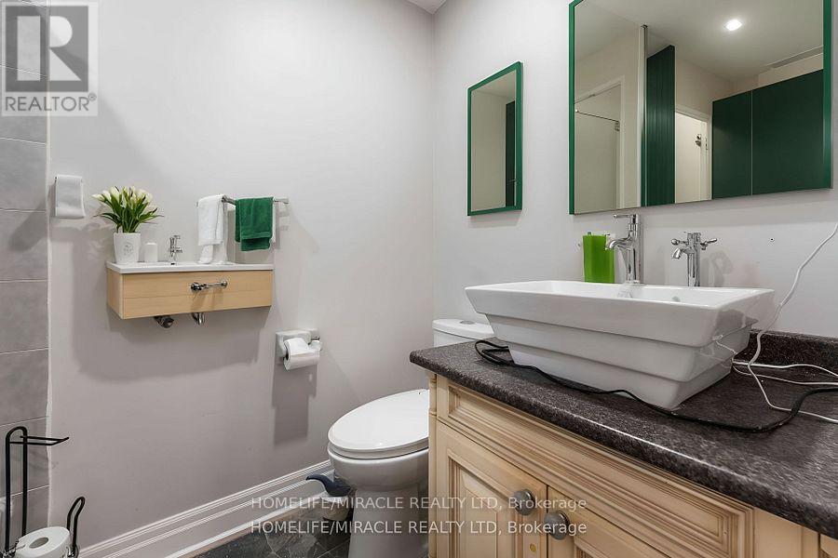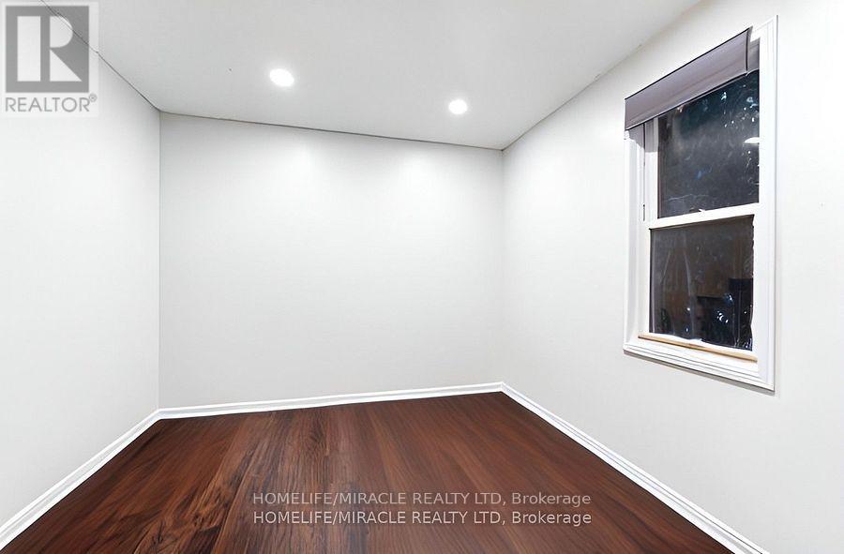66 Teddington Crescent Whitby, Ontario L1R 1S3
$899,999
Welcome to 66 Teddington Crescent, a charming 3-bedroom, 4-bathroom home located in a family-friendly neighbourhood in Whitby. This property features a functional layout with spacious principal rooms, large windows providing natural light, and a finished basement with a versatile recreate recreation room. The primary bedroom includes an ensuite for added comfort, white the fully fenced backyard offers privacy and space for entertaining. Conveniently situation close to top-rated schools, parks, shopping, and transit. This home is perfect for families looking for a well-connected and peaceful community. While awaiting your personal touches, this house offers a fantastic opportunity to make it your own. Don't miss out! (id:35762)
Property Details
| MLS® Number | E12048867 |
| Property Type | Single Family |
| Community Name | Pringle Creek |
| ParkingSpaceTotal | 5 |
Building
| BathroomTotal | 4 |
| BedroomsAboveGround | 3 |
| BedroomsBelowGround | 1 |
| BedroomsTotal | 4 |
| BasementDevelopment | Finished |
| BasementType | N/a (finished) |
| ConstructionStyleAttachment | Detached |
| CoolingType | Central Air Conditioning |
| ExteriorFinish | Brick |
| FireplacePresent | Yes |
| FlooringType | Ceramic, Hardwood |
| FoundationType | Concrete |
| HalfBathTotal | 1 |
| HeatingFuel | Natural Gas |
| HeatingType | Forced Air |
| StoriesTotal | 2 |
| Type | House |
| UtilityWater | Municipal Water |
Parking
| Attached Garage | |
| Garage |
Land
| Acreage | No |
| Sewer | Sanitary Sewer |
| SizeDepth | 130 Ft ,2 In |
| SizeFrontage | 31 Ft |
| SizeIrregular | 31 X 130.18 Ft |
| SizeTotalText | 31 X 130.18 Ft|under 1/2 Acre |
Rooms
| Level | Type | Length | Width | Dimensions |
|---|---|---|---|---|
| Second Level | Primary Bedroom | 14.11 m | 12.02 m | 14.11 m x 12.02 m |
| Second Level | Bedroom 2 | 10.83 m | 8.69 m | 10.83 m x 8.69 m |
| Second Level | Bedroom 3 | 9.9 m | 9.8 m | 9.9 m x 9.8 m |
| Main Level | Kitchen | 14.76 m | 7.85 m | 14.76 m x 7.85 m |
| Main Level | Living Room | 14.11 m | 10.4 m | 14.11 m x 10.4 m |
| Main Level | Dining Room | 12.8 m | 9.19 m | 12.8 m x 9.19 m |
| Main Level | Family Room | 13.78 m | 12.8 m | 13.78 m x 12.8 m |
Interested?
Contact us for more information
Murtaza Najmi
Salesperson
22 Slan Avenue
Toronto, Ontario M1G 3B2
Najmi Muhammad
Salesperson
22 Slan Avenue
Toronto, Ontario M1G 3B2

