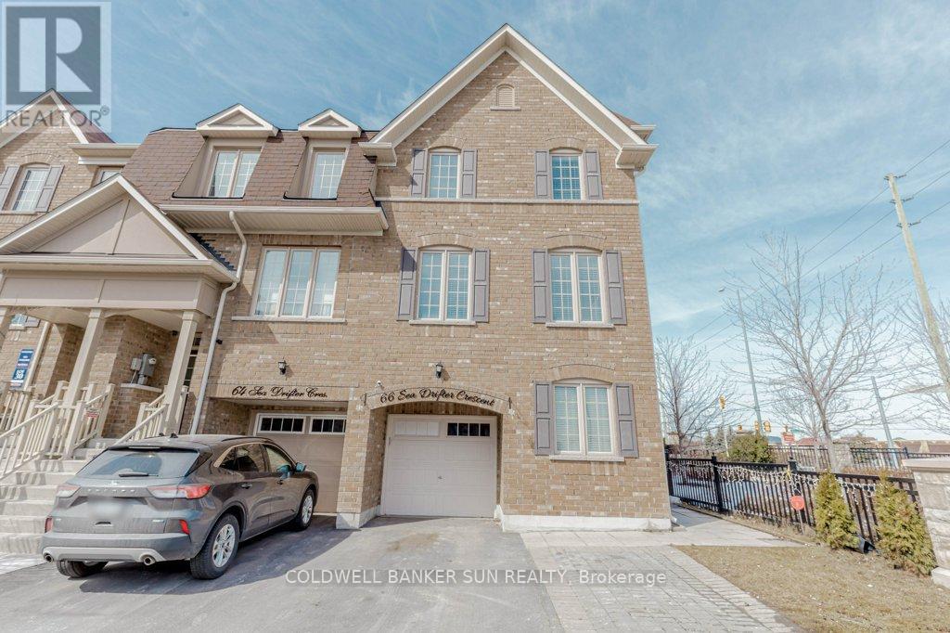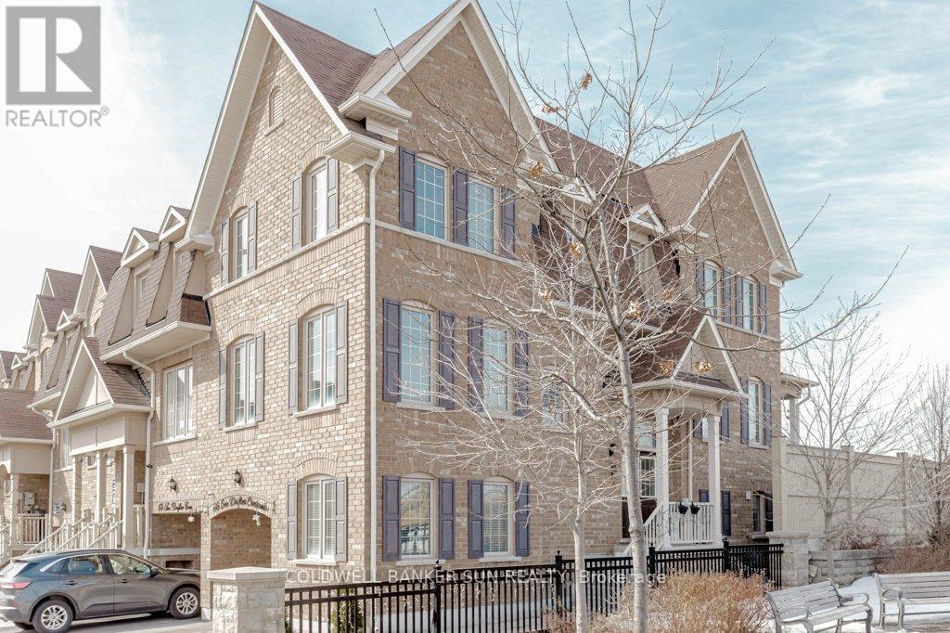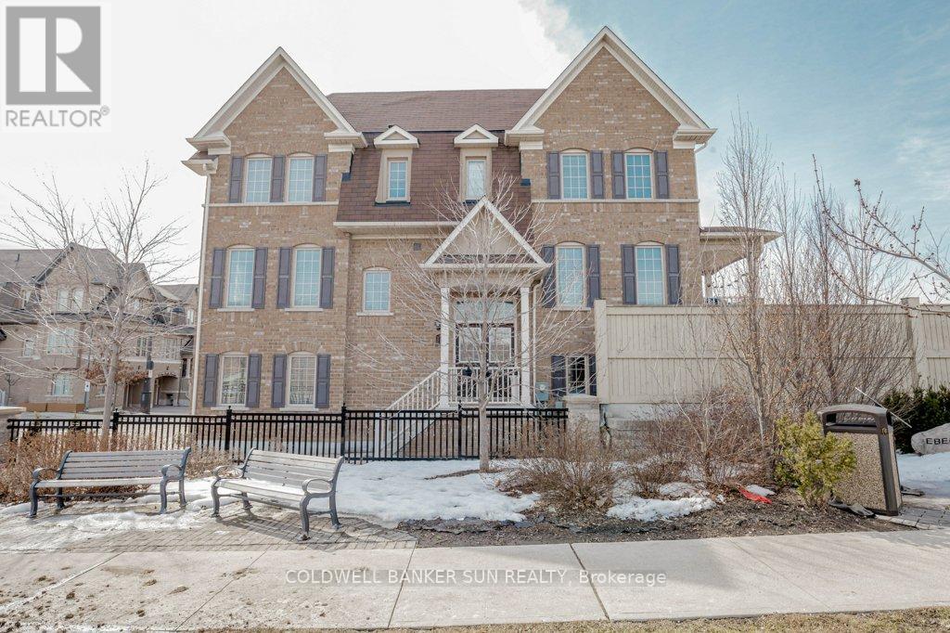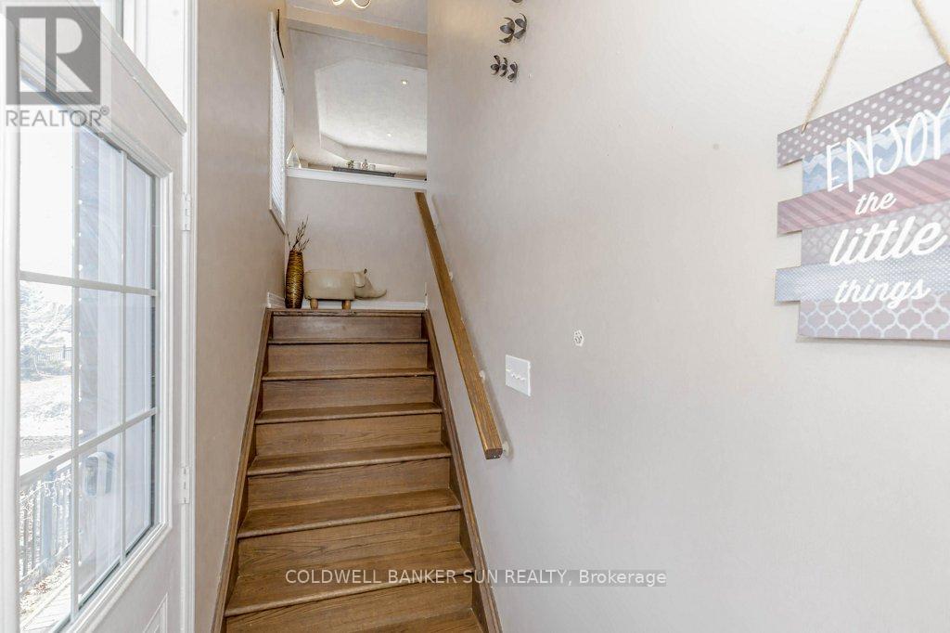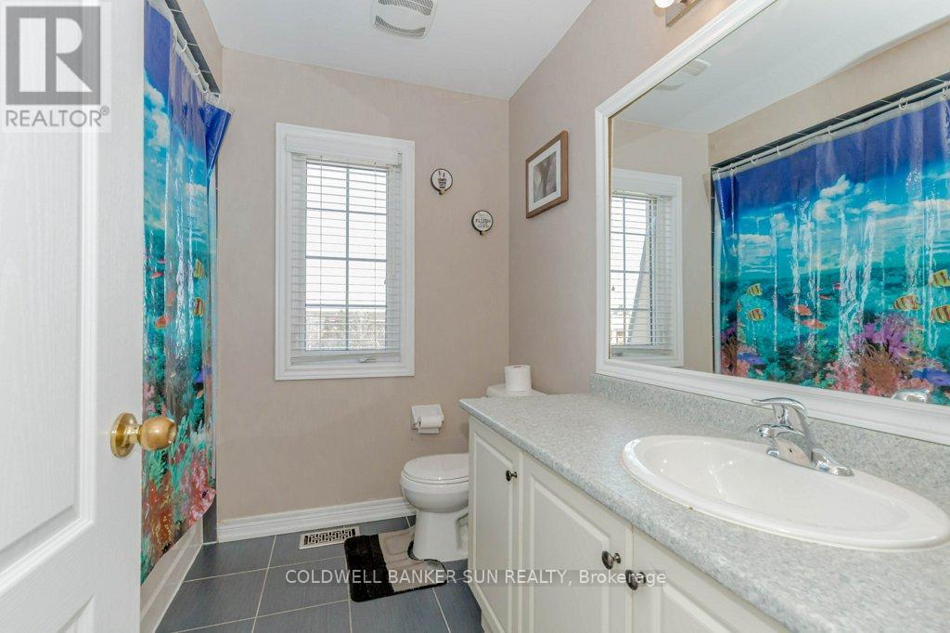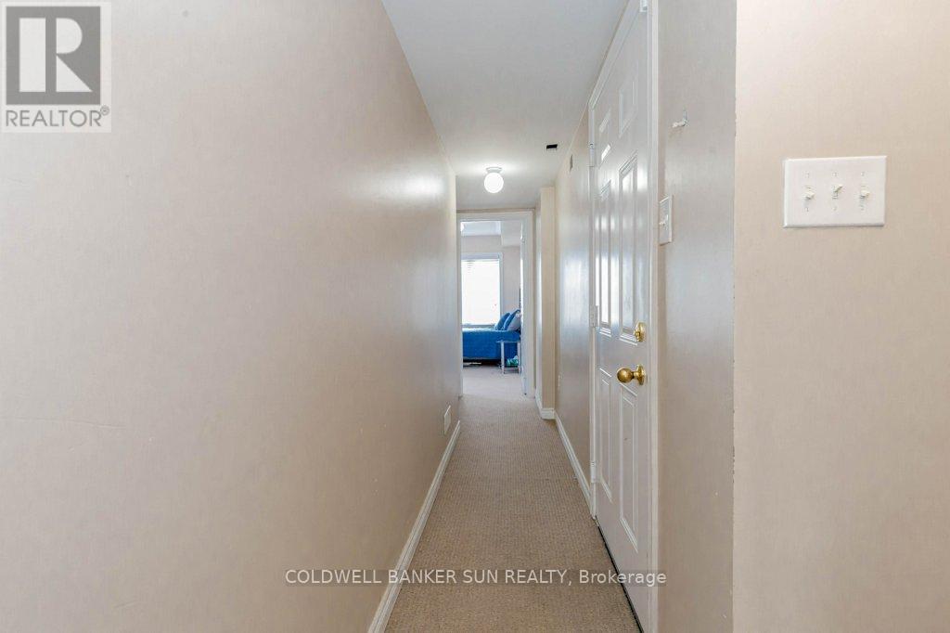66 Sea Drifter Crescent Brampton, Ontario L6P 2S1
$1,035,000Maintenance, Parcel of Tied Land
$81 Monthly
Maintenance, Parcel of Tied Land
$81 MonthlyWelcome To This Charming 3+1 Bedroom Freehold Townhouse in high demand area . This beautiful property features a spacious layout with a main floor offering generous living areas, including a cozy living room, bright kitchen, and dining area perfect for family gatherings.Walking distance to shopping. Hardwood flooring on main floor and matching staircase with iron pickets. Central air condition. Walkout Basement.Dont miss your chance to own this perfect family home. Schedule a viewing today! (id:35762)
Property Details
| MLS® Number | W12021444 |
| Property Type | Single Family |
| Neigbourhood | Ebenezer |
| Community Name | Bram East |
| ParkingSpaceTotal | 2 |
Building
| BathroomTotal | 4 |
| BedroomsAboveGround | 3 |
| BedroomsBelowGround | 1 |
| BedroomsTotal | 4 |
| Appliances | Dishwasher, Dryer, Microwave, Stove, Washer, Refrigerator |
| BasementDevelopment | Finished |
| BasementFeatures | Walk Out |
| BasementType | N/a (finished) |
| ConstructionStyleAttachment | Attached |
| CoolingType | Central Air Conditioning |
| ExteriorFinish | Brick, Stone |
| FlooringType | Hardwood, Carpeted, Ceramic |
| FoundationType | Concrete |
| HalfBathTotal | 1 |
| HeatingFuel | Natural Gas |
| HeatingType | Forced Air |
| StoriesTotal | 2 |
| SizeInterior | 1500 - 2000 Sqft |
| Type | Row / Townhouse |
| UtilityWater | Municipal Water |
Parking
| Attached Garage | |
| Garage |
Land
| Acreage | No |
| SizeFrontage | 24 Ft ,6 In |
| SizeIrregular | 24.5 Ft |
| SizeTotalText | 24.5 Ft |
| ZoningDescription | R3c-2357 |
Rooms
| Level | Type | Length | Width | Dimensions |
|---|---|---|---|---|
| Second Level | Primary Bedroom | 3.72 m | 4.84 m | 3.72 m x 4.84 m |
| Second Level | Bedroom 2 | 2.86 m | 3.47 m | 2.86 m x 3.47 m |
| Second Level | Bedroom 3 | 2.55 m | 4.07 m | 2.55 m x 4.07 m |
| Second Level | Bathroom | 2.25 m | 2.33 m | 2.25 m x 2.33 m |
| Basement | Recreational, Games Room | 2.4 m | 4.22 m | 2.4 m x 4.22 m |
| Basement | Bedroom 4 | 2.86 m | 3.47 m | 2.86 m x 3.47 m |
| Basement | Bathroom | 1.35 m | 1.8 m | 1.35 m x 1.8 m |
| Main Level | Living Room | 5.51 m | 4.01 m | 5.51 m x 4.01 m |
| Main Level | Bathroom | 0.8 m | 2.06 m | 0.8 m x 2.06 m |
| Main Level | Kitchen | 3.13 m | 4.1 m | 3.13 m x 4.1 m |
| Main Level | Dining Room | 2.36 m | 4.1 m | 2.36 m x 4.1 m |
https://www.realtor.ca/real-estate/28029810/66-sea-drifter-crescent-brampton-bram-east-bram-east
Interested?
Contact us for more information
Pritam Kadyan
Salesperson
1200 Derry Road Unit #7
Mississauga, Ontario L5T 0B3

