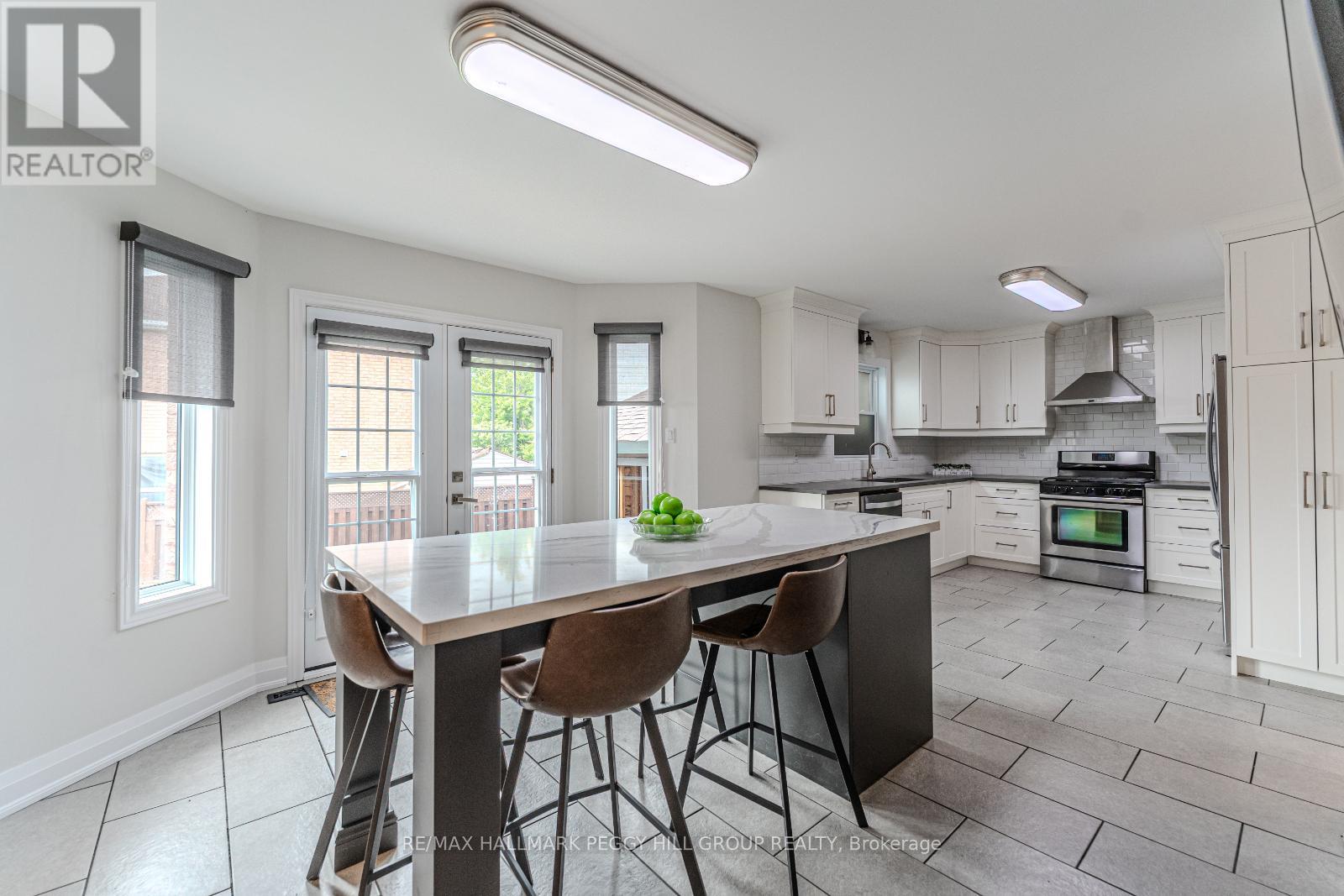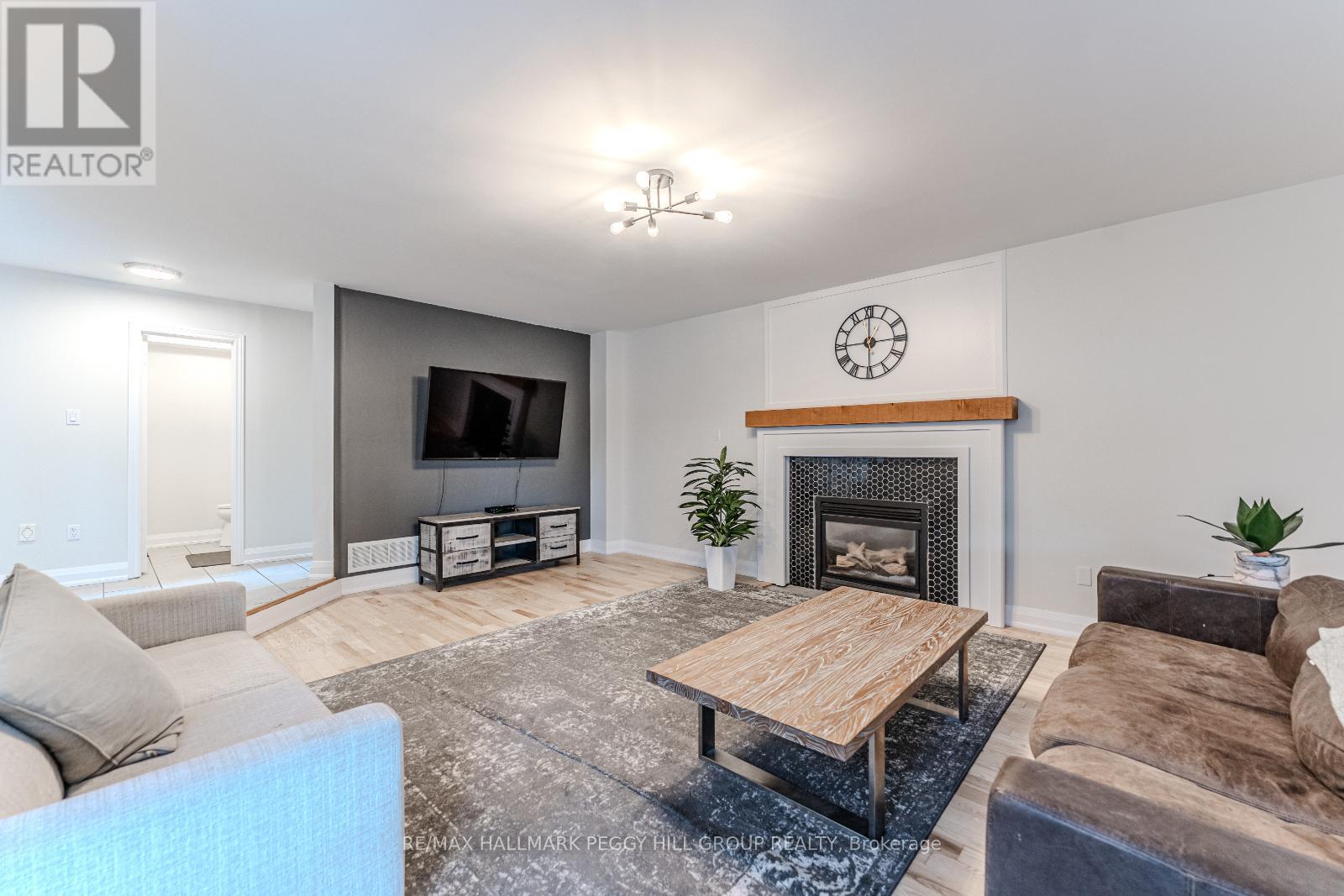66 Raquel Street Barrie, Ontario L4N 9S8
$1,349,900
RESORT-STYLE BACKYARD WITH SALTWATER POOL, COVERED HOT TUB & OUTDOOR BAR, 3-CAR HEATED/INSULATED GARAGE, OVER 4,000 SQ FT & MULTI-GENERATIONAL LIVING! Get ready to fall for this entertainers dream in Barries Painswick South, where a resort-style backyard, over 4,000 finished sq ft of space, and a rare triple garage take centre stage! Set on a 67 x 117 ft lot on a quiet, family-friendly street, this stately brick 2-storey home makes a strong first impression with dark-trimmed windows, well-kept landscaping, and a wide driveway with parking for multiple vehicles. The triple garage is insulated, heated, finished with epoxy floors, and includes three automatic door openers - perfect for vehicles, toys, or a workshop. The backyard is built to impress with a saltwater pool with newer pump, large interlock patio, covered hot tub cabana, and a custom outdoor bar with a curved stone-faced counter, bar-height seating, and vaulted wood pavilion roof. The spacious white shaker kitchen features quartz countertops, stainless steel appliances, a double undermount sink, island with seating, beverage fridge, and a built-in sideboard with extra cabinetry. A combined living and dining room offers excellent flow, while the sunken family room adds warmth with hardwood floors, a dark feature wall, gas fireplace with hex tile surround, white trim detail, and wood mantel. A main floor laundry room adds function with garage access and laundry sink. Upstairs offers four bedrooms, including a generous primary suite with walk-in closet and 5-piece ensuite with soaker tub, double vanity & separate shower, plus a bright reading nook with arched window. The finished basement offers in-law or multi-gen potential with a full kitchen, rec room, bedroom, 4-piece bath & theatre room with double French doors, mural walls & space for elevated seating. Located in Barries Painswick South, walking distance to schools, Zehrs, Shoppers, LCBO, salons, restaurants, library, transit & Barrie South GO. (id:35762)
Property Details
| MLS® Number | S12242325 |
| Property Type | Single Family |
| Community Name | Painswick South |
| AmenitiesNearBy | Public Transit, Schools, Place Of Worship |
| Features | Irregular Lot Size, Flat Site, Dry, Gazebo |
| ParkingSpaceTotal | 9 |
| PoolFeatures | Salt Water Pool |
| PoolType | Inground Pool |
| Structure | Shed |
| ViewType | City View |
Building
| BathroomTotal | 4 |
| BedroomsAboveGround | 4 |
| BedroomsBelowGround | 1 |
| BedroomsTotal | 5 |
| Age | 16 To 30 Years |
| Amenities | Fireplace(s) |
| Appliances | Hot Tub, Dishwasher, Dryer, Freezer, Hood Fan, Stove, Washer, Refrigerator |
| BasementDevelopment | Finished |
| BasementType | Full (finished) |
| ConstructionStyleAttachment | Detached |
| CoolingType | Central Air Conditioning |
| ExteriorFinish | Brick |
| FireplacePresent | Yes |
| FireplaceTotal | 2 |
| FoundationType | Concrete |
| HalfBathTotal | 1 |
| HeatingFuel | Natural Gas |
| HeatingType | Forced Air |
| StoriesTotal | 2 |
| SizeInterior | 2500 - 3000 Sqft |
| Type | House |
| UtilityWater | Municipal Water |
Parking
| Attached Garage | |
| Garage | |
| Inside Entry |
Land
| Acreage | No |
| FenceType | Fully Fenced, Fenced Yard |
| LandAmenities | Public Transit, Schools, Place Of Worship |
| LandscapeFeatures | Landscaped |
| Sewer | Sanitary Sewer |
| SizeDepth | 117 Ft ,1 In |
| SizeFrontage | 67 Ft ,8 In |
| SizeIrregular | 67.7 X 117.1 Ft ; 67.70 X 117.15 X 47.81 X 118.43 Ft |
| SizeTotalText | 67.7 X 117.1 Ft ; 67.70 X 117.15 X 47.81 X 118.43 Ft|under 1/2 Acre |
| ZoningDescription | R2 |
Rooms
| Level | Type | Length | Width | Dimensions |
|---|---|---|---|---|
| Second Level | Other | 5.92 m | 4.57 m | 5.92 m x 4.57 m |
| Second Level | Primary Bedroom | 5.92 m | 3.66 m | 5.92 m x 3.66 m |
| Second Level | Bedroom 2 | 3.33 m | 3.48 m | 3.33 m x 3.48 m |
| Second Level | Bedroom 3 | 4.14 m | 3.66 m | 4.14 m x 3.66 m |
| Second Level | Bedroom 4 | 4.39 m | 3.66 m | 4.39 m x 3.66 m |
| Basement | Kitchen | 3.12 m | 3.53 m | 3.12 m x 3.53 m |
| Basement | Recreational, Games Room | 4.8 m | 3.56 m | 4.8 m x 3.56 m |
| Basement | Media | 6.5 m | 5.21 m | 6.5 m x 5.21 m |
| Basement | Bedroom 5 | 3.25 m | 3.45 m | 3.25 m x 3.45 m |
| Main Level | Foyer | 1.78 m | 3.28 m | 1.78 m x 3.28 m |
| Main Level | Kitchen | 3.89 m | 7.14 m | 3.89 m x 7.14 m |
| Main Level | Dining Room | 8 m | 3.66 m | 8 m x 3.66 m |
| Main Level | Family Room | 6.43 m | 4.8 m | 6.43 m x 4.8 m |
| Main Level | Laundry Room | 2.82 m | 2.59 m | 2.82 m x 2.59 m |
Utilities
| Cable | Available |
| Electricity | Installed |
| Sewer | Installed |
https://www.realtor.ca/real-estate/28514124/66-raquel-street-barrie-painswick-south-painswick-south
Interested?
Contact us for more information
Peggy Hill
Broker
374 Huronia Road #101, 106415 & 106419
Barrie, Ontario L4N 8Y9
Jason Cameron
Salesperson
374 Huronia Road #101, 106415 & 106419
Barrie, Ontario L4N 8Y9






















