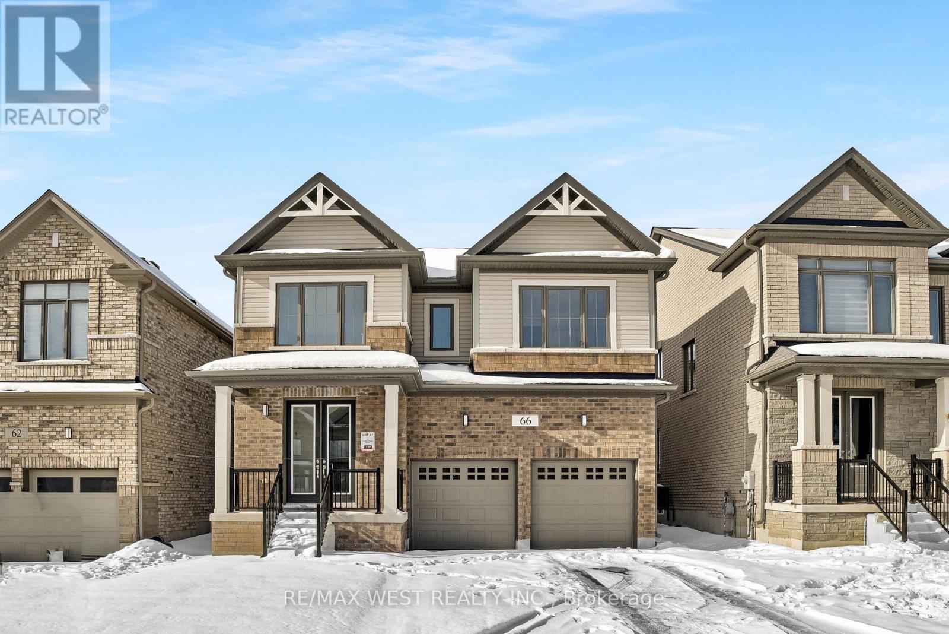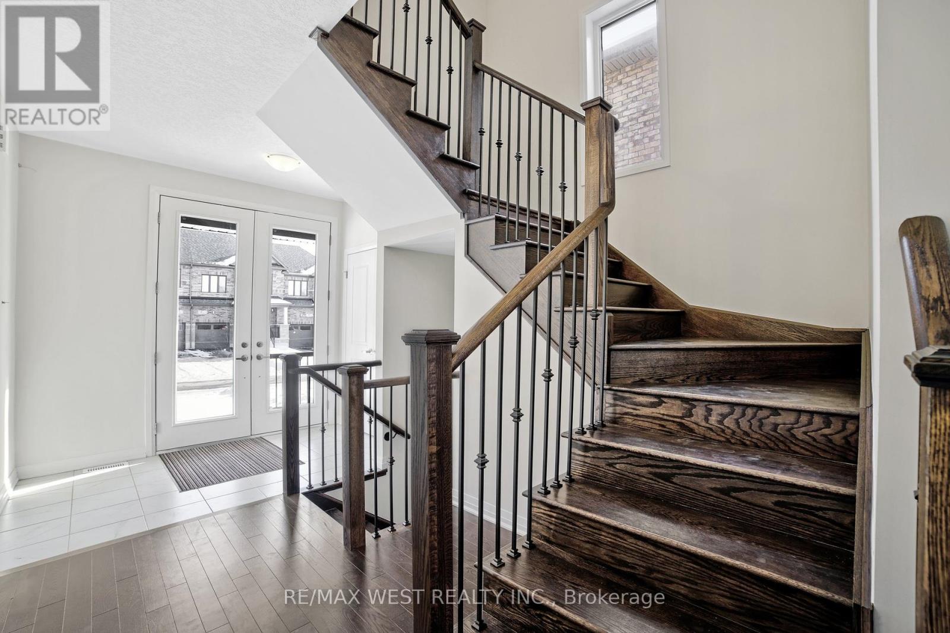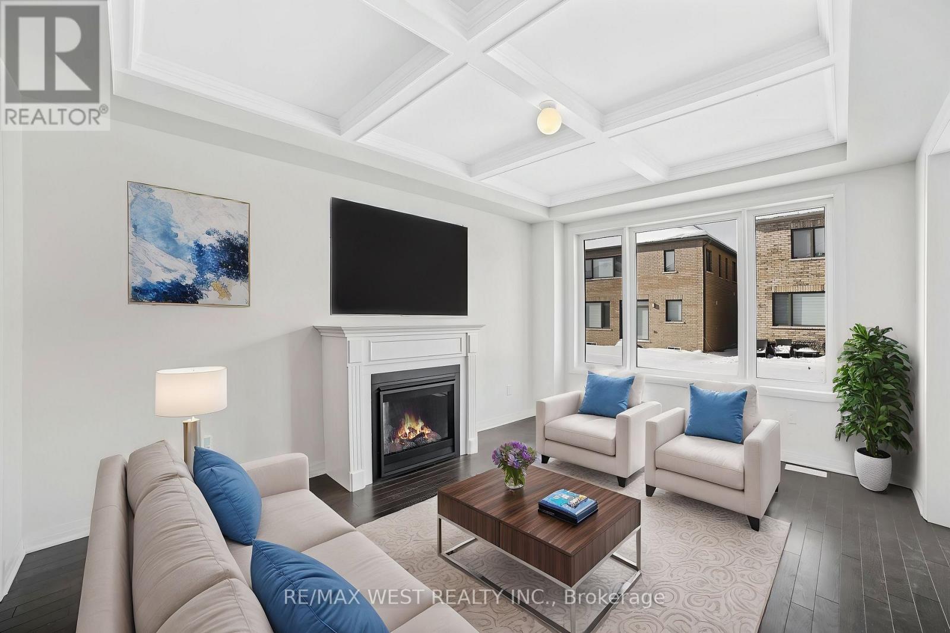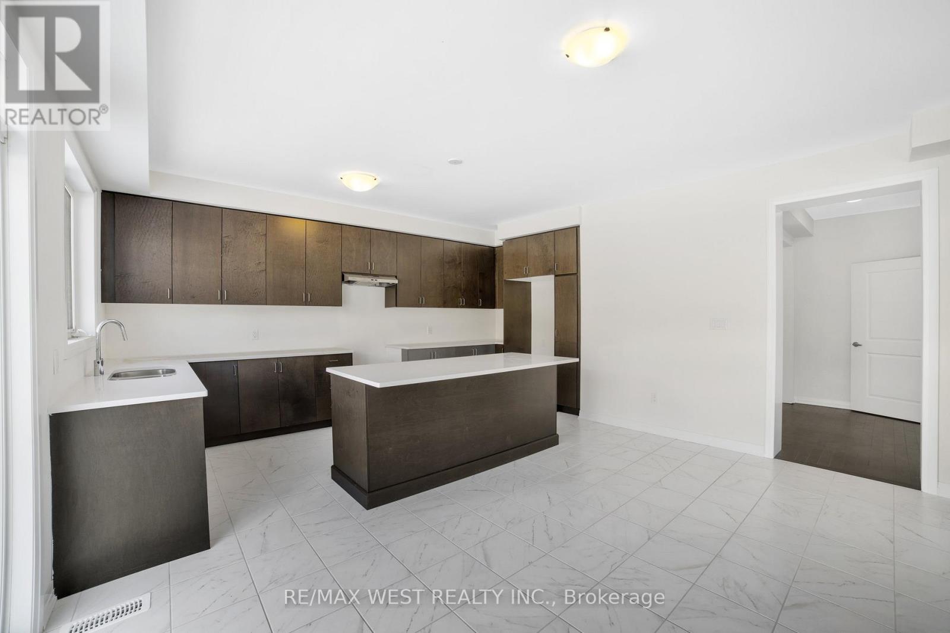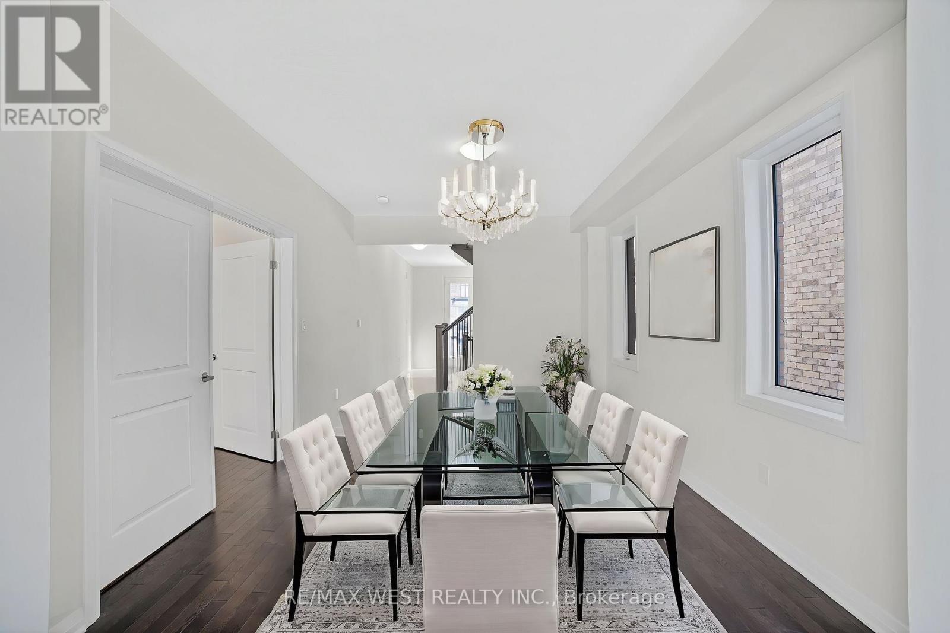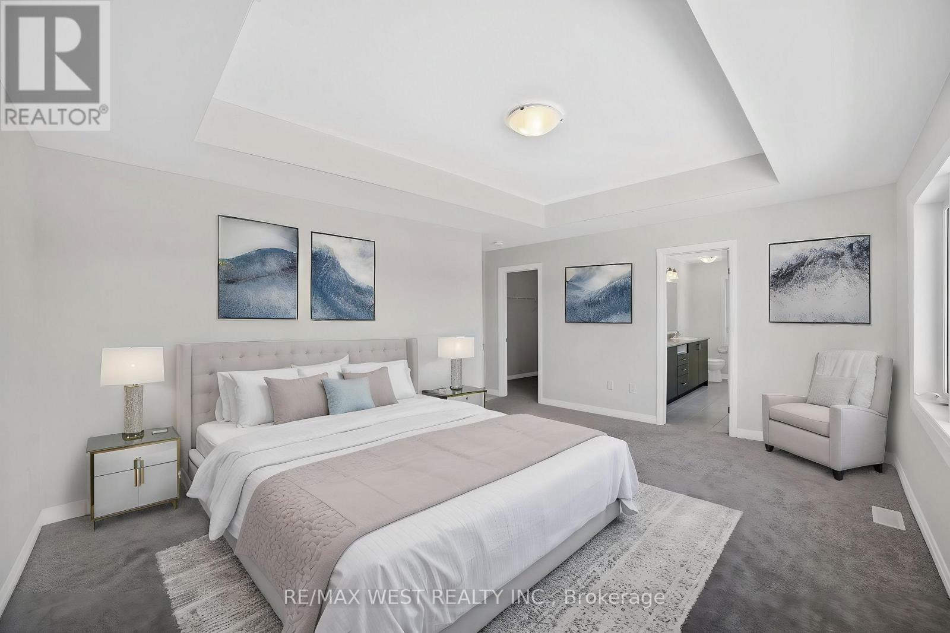4 Bedroom
4 Bathroom
2500 - 3000 sqft
Fireplace
Central Air Conditioning
Forced Air
$1,100,000
Discover unparalleled luxury in this brand-new 2,600 sq ft Ayr, Ontario home. The open-concept main floor features an elegant waffled ceiling and upgraded fireplace, creating an inviting space for family gatherings. The gourmet kitchen boasts stainless steel appliances, dark espresso cabinetry, and a servery, with a seamless walkout to a landscaped backyard-perfect for summer barbecues. Upstairs, four spacious bedrooms each have direct bathroom access. The master suite offers two walk-in closets and a lavish 5-piece ensuite. Modern conveniences include second-floor laundry, remote-controlled blinds, and a spacious double garage. Located minutes from Cambridge and Kitchener, with quick Highway 401 access, and a short walk to a new park, this home blends small-town charm with urban convenience. Don't miss the chance to make it yours! (id:35762)
Property Details
|
MLS® Number
|
X11967791 |
|
Property Type
|
Single Family |
|
Easement
|
Easement |
|
Features
|
Flat Site |
|
ParkingSpaceTotal
|
4 |
|
Structure
|
Porch |
Building
|
BathroomTotal
|
4 |
|
BedroomsAboveGround
|
4 |
|
BedroomsTotal
|
4 |
|
Age
|
New Building |
|
Amenities
|
Fireplace(s) |
|
Appliances
|
Garage Door Opener Remote(s) |
|
BasementDevelopment
|
Unfinished |
|
BasementType
|
Full (unfinished) |
|
ConstructionStyleAttachment
|
Detached |
|
CoolingType
|
Central Air Conditioning |
|
ExteriorFinish
|
Brick |
|
FireplacePresent
|
Yes |
|
FlooringType
|
Carpeted |
|
FoundationType
|
Concrete |
|
HalfBathTotal
|
1 |
|
HeatingFuel
|
Natural Gas |
|
HeatingType
|
Forced Air |
|
StoriesTotal
|
2 |
|
SizeInterior
|
2500 - 3000 Sqft |
|
Type
|
House |
|
UtilityWater
|
Municipal Water |
Parking
Land
|
Acreage
|
No |
|
Sewer
|
Sanitary Sewer |
|
SizeDepth
|
104 Ft |
|
SizeFrontage
|
40 Ft |
|
SizeIrregular
|
40 X 104 Ft |
|
SizeTotalText
|
40 X 104 Ft|under 1/2 Acre |
|
ZoningDescription
|
Z.4d |
Rooms
| Level |
Type |
Length |
Width |
Dimensions |
|
Second Level |
Primary Bedroom |
5.18 m |
3.96 m |
5.18 m x 3.96 m |
|
Second Level |
Bedroom 2 |
3.96 m |
3.35 m |
3.96 m x 3.35 m |
|
Second Level |
Bedroom 3 |
3.66 m |
3.47 m |
3.66 m x 3.47 m |
|
Second Level |
Bedroom 4 |
3.35 m |
3.66 m |
3.35 m x 3.66 m |
|
Main Level |
Great Room |
3.66 m |
4.88 m |
3.66 m x 4.88 m |
|
Main Level |
Dining Room |
3.35 m |
4.27 m |
3.35 m x 4.27 m |
|
Main Level |
Eating Area |
3.23 m |
4.75 m |
3.23 m x 4.75 m |
|
Main Level |
Kitchen |
2.29 m |
5.43 m |
2.29 m x 5.43 m |
Utilities
|
Cable
|
Available |
|
Wireless
|
Available |
|
Electricity Available
|
At Lot Line |
|
Water Available
|
At Lot Line |
|
Telephone
|
Nearby |
|
Natural Gas Available
|
At Lot Line |
|
Sewer
|
Installed |
https://www.realtor.ca/real-estate/27903490/66-prince-philip-boulevard-north-dumfries

