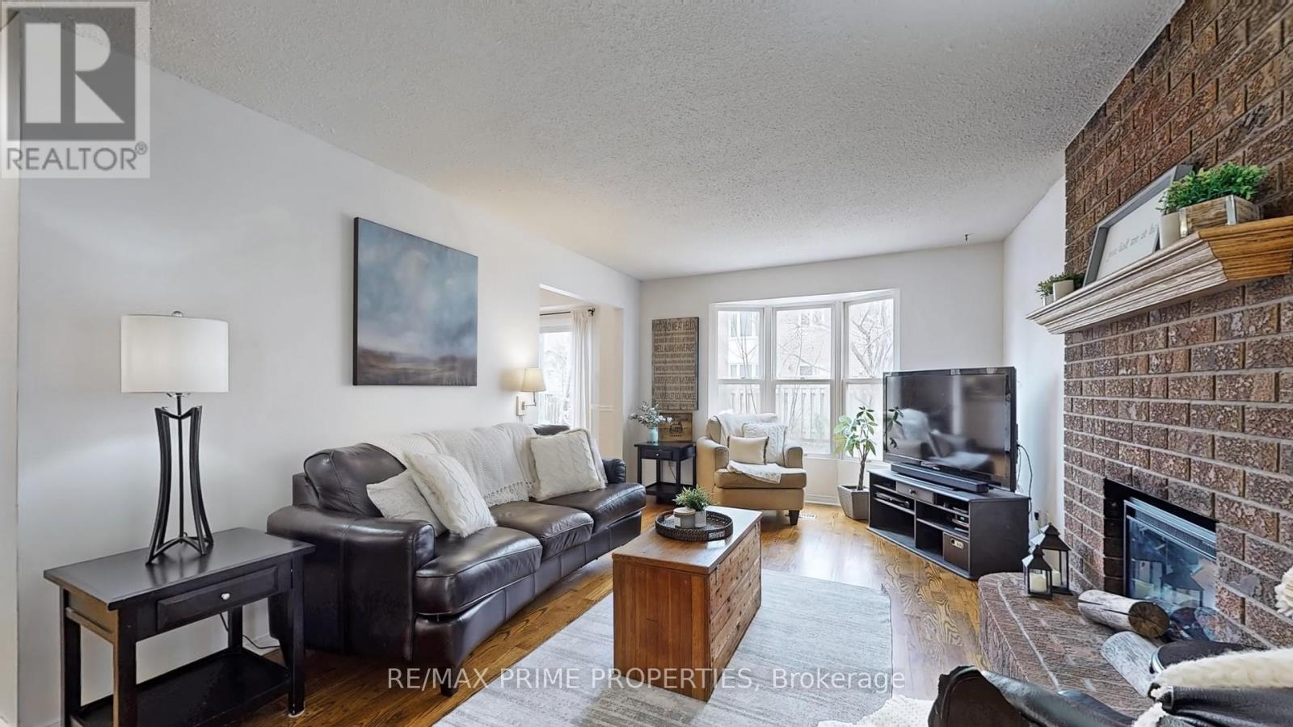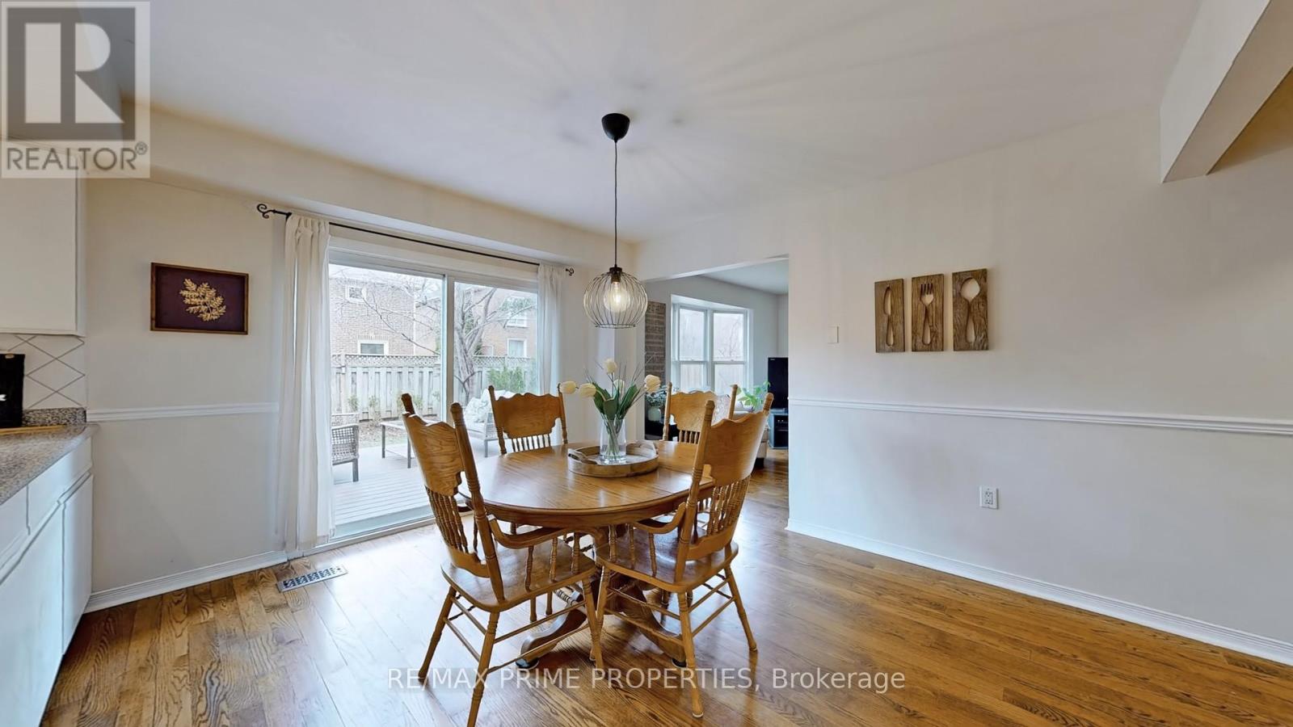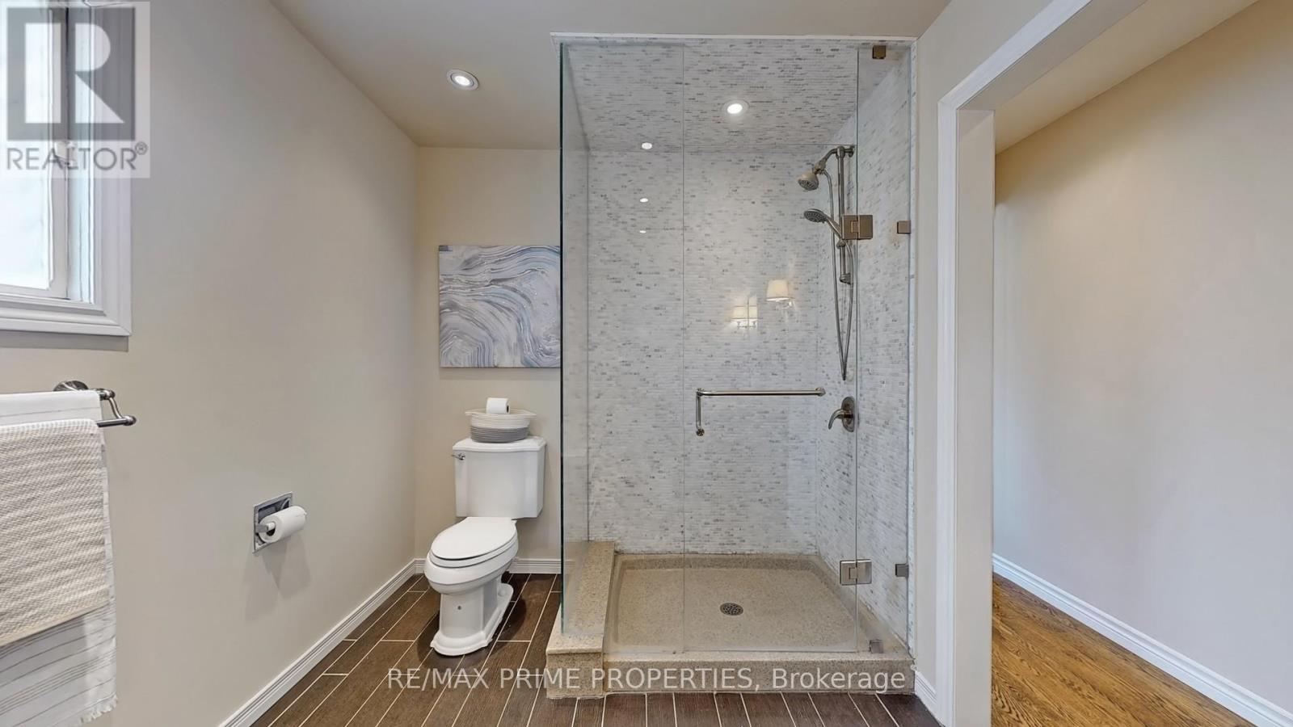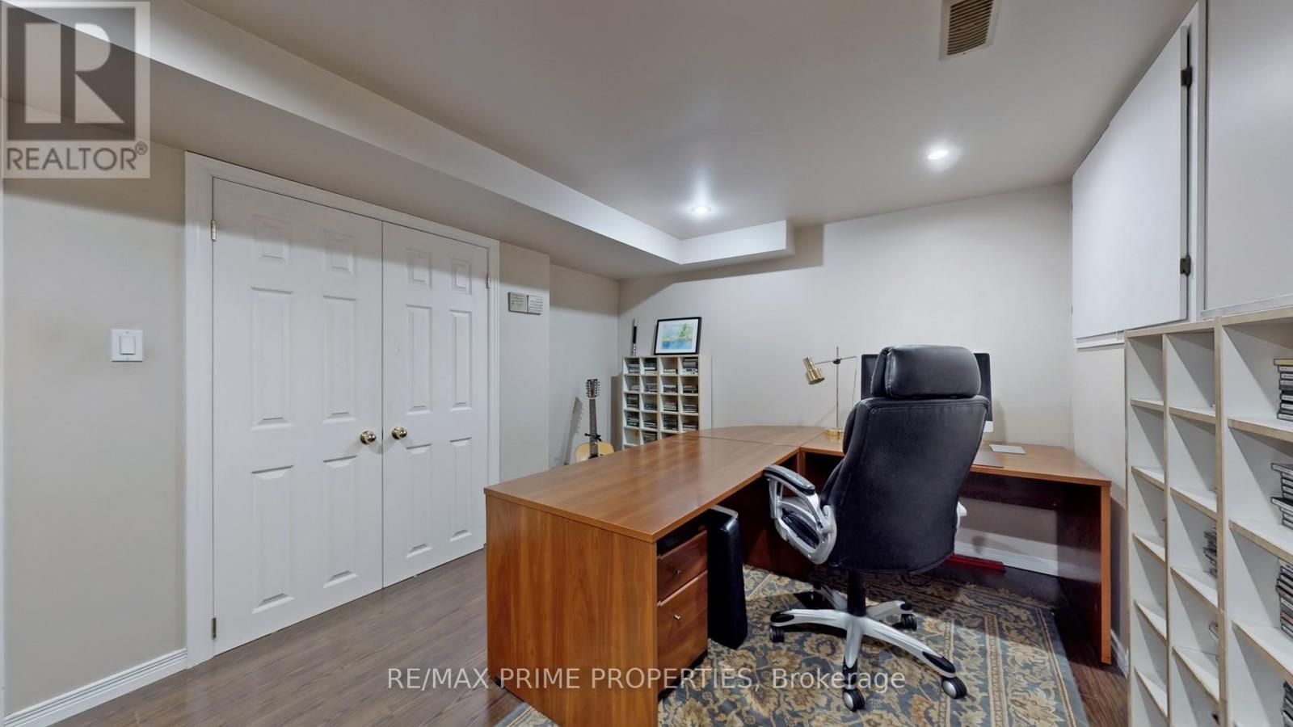66 Mccarty Crescent Markham, Ontario L3P 4R7
$1,575,000
The builders of this house understood the assignment. They designed this big beautiful family home with 4 large bedrooms, big principal rooms for living, playing, and working, and a beautifully laid out kitchen with a walk out to the backyard. Then, they took this perfect layout and dropped it on the perfect tree-lined street in wonderful family-friendly Markham Village. Welcome to 66 McCarty Crescent. It's got almost 3000sqft. of above-ground fabulousness plus a finished basement. Gleaming hardwood floors bring you into a spacious living room with crown moulding. Wander into the elegant formal dining room with direct access to the kitchen. You'll love the pretty a practical walk-in pantry, large eating area, and the walk-out to the backyard. Step into the family room with its cozy fireplace. The main floor also features a practical mudroom and powder room. Upstairs find 4 large bedrooms with - yes - 3 bathrooms, the ULTIMATE get for a home in this established neighbourhood. The spacious primary suite is a private retreat with 2 walk-in closets and a 5-piece ensuite with soaker tub, glass shower, and heated floors.The basement has a large recreation room, dedicated office space, and potential craft room that could be turned into a 5th bedroom. The glorious backyard has a large wood-composite deck, lots of green space and trees, but is still very manageable for the busy family that wants easy maintenance. Large families will love the 2-Car garage + driveway for 4 cars. Despite all this tranquility, we're close to convenience! A short walk to the GO station and all the shops and restaurants that Main Street Markham has to offer. 4 doors away from Fincham Park, and steps to highly-ranked schools. About a 7 minute drive to Hwy 407 and Markville shopping mall. The assignment was to build a home that combined timeless design with modern convenience for growing families or anyone seeking space and style. Mission accomplished. Here we are. (id:35762)
Open House
This property has open houses!
2:00 pm
Ends at:4:00 pm
2:00 pm
Ends at:4:00 pm
Property Details
| MLS® Number | N12102527 |
| Property Type | Single Family |
| Community Name | Markham Village |
| AmenitiesNearBy | Public Transit, Park, Place Of Worship, Schools, Hospital |
| ParkingSpaceTotal | 6 |
| Structure | Deck |
Building
| BathroomTotal | 4 |
| BedroomsAboveGround | 4 |
| BedroomsBelowGround | 1 |
| BedroomsTotal | 5 |
| Amenities | Fireplace(s) |
| Appliances | Central Vacuum, Dishwasher, Dryer, Garage Door Opener, Microwave, Stove, Washer, Refrigerator |
| BasementDevelopment | Finished |
| BasementType | N/a (finished) |
| ConstructionStyleAttachment | Detached |
| CoolingType | Central Air Conditioning |
| ExteriorFinish | Brick |
| FireplacePresent | Yes |
| FireplaceTotal | 1 |
| FireplaceType | Insert |
| FlooringType | Carpeted, Laminate, Hardwood |
| FoundationType | Concrete |
| HalfBathTotal | 1 |
| HeatingFuel | Natural Gas |
| HeatingType | Forced Air |
| StoriesTotal | 2 |
| SizeInterior | 2500 - 3000 Sqft |
| Type | House |
| UtilityWater | Municipal Water |
Parking
| Attached Garage | |
| Garage |
Land
| Acreage | No |
| LandAmenities | Public Transit, Park, Place Of Worship, Schools, Hospital |
| Sewer | Sanitary Sewer |
| SizeDepth | 105 Ft ,2 In |
| SizeFrontage | 49 Ft ,2 In |
| SizeIrregular | 49.2 X 105.2 Ft |
| SizeTotalText | 49.2 X 105.2 Ft |
| ZoningDescription | Res |
Rooms
| Level | Type | Length | Width | Dimensions |
|---|---|---|---|---|
| Second Level | Primary Bedroom | 5.88 m | 4.69 m | 5.88 m x 4.69 m |
| Second Level | Bedroom 2 | 4.56 m | 3.65 m | 4.56 m x 3.65 m |
| Second Level | Bedroom 3 | 4.32 m | 3.93 m | 4.32 m x 3.93 m |
| Second Level | Bedroom 4 | 4.26 m | 3.63 m | 4.26 m x 3.63 m |
| Basement | Recreational, Games Room | 5.53 m | 6.39 m | 5.53 m x 6.39 m |
| Basement | Study | 3.96 m | 2.22 m | 3.96 m x 2.22 m |
| Basement | Office | 4.2 m | 3.22 m | 4.2 m x 3.22 m |
| Main Level | Living Room | 5.6 m | 3.53 m | 5.6 m x 3.53 m |
| Main Level | Dining Room | 3.9 m | 3.53 m | 3.9 m x 3.53 m |
| Main Level | Kitchen | 4.88 m | 2.94 m | 4.88 m x 2.94 m |
| Main Level | Eating Area | 4.57 m | 3.3 m | 4.57 m x 3.3 m |
| Main Level | Family Room | 6 m | 3.62 m | 6 m x 3.62 m |
Interested?
Contact us for more information
Susan Taylor
Salesperson
72 Copper Creek Dr #101b
Markham, Ontario L6B 0P2
Jessica Twaddle
Salesperson
72 Copper Creek Dr #101b
Markham, Ontario L6B 0P2




















































