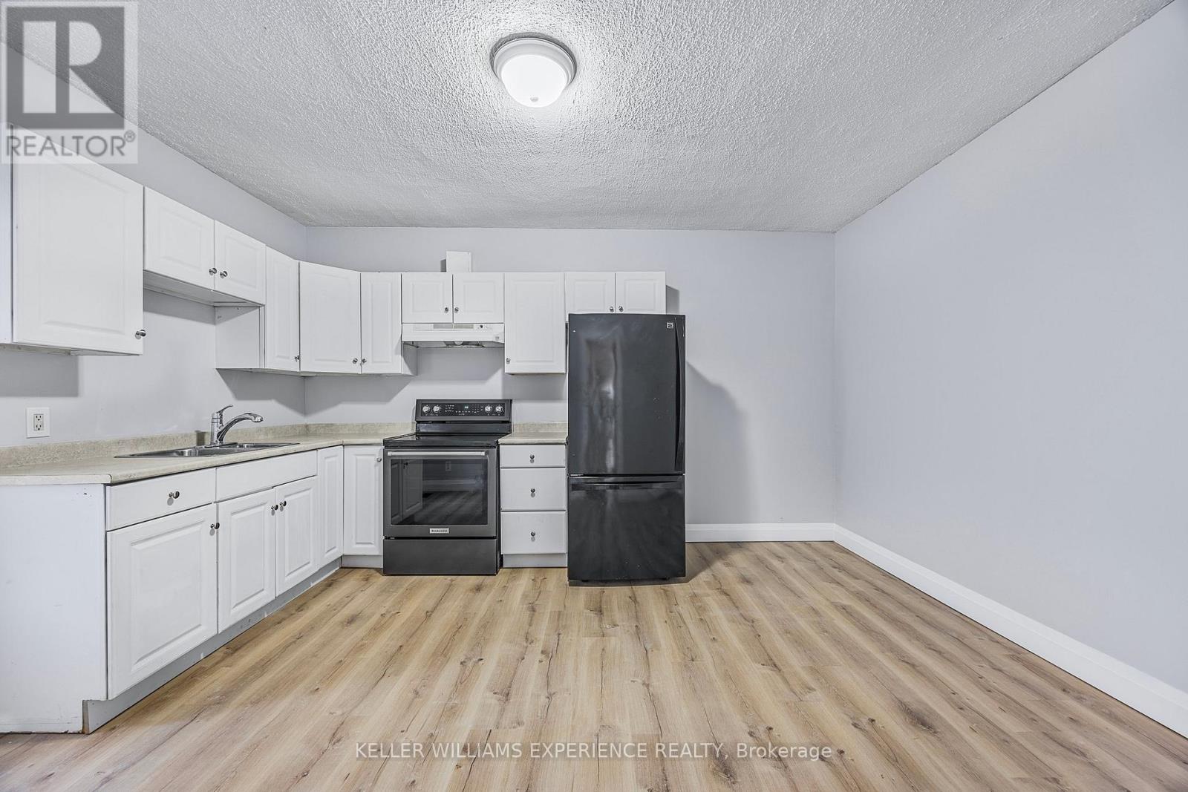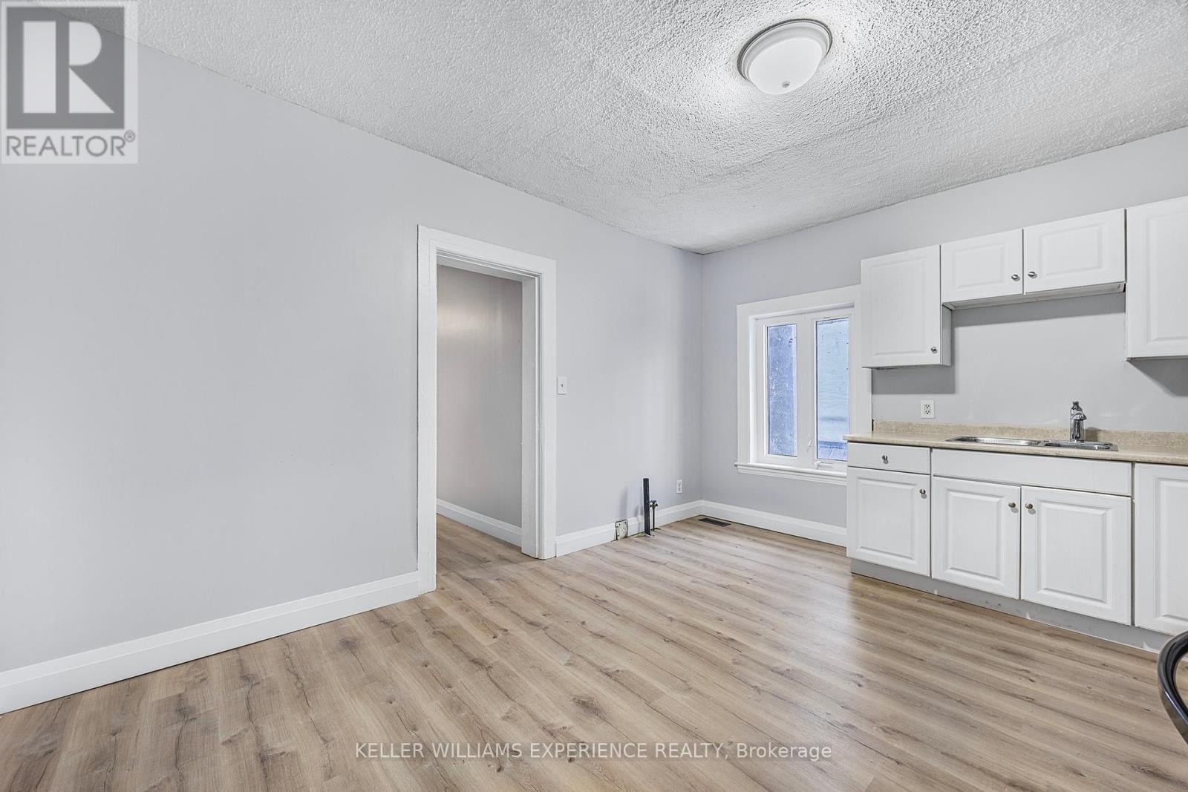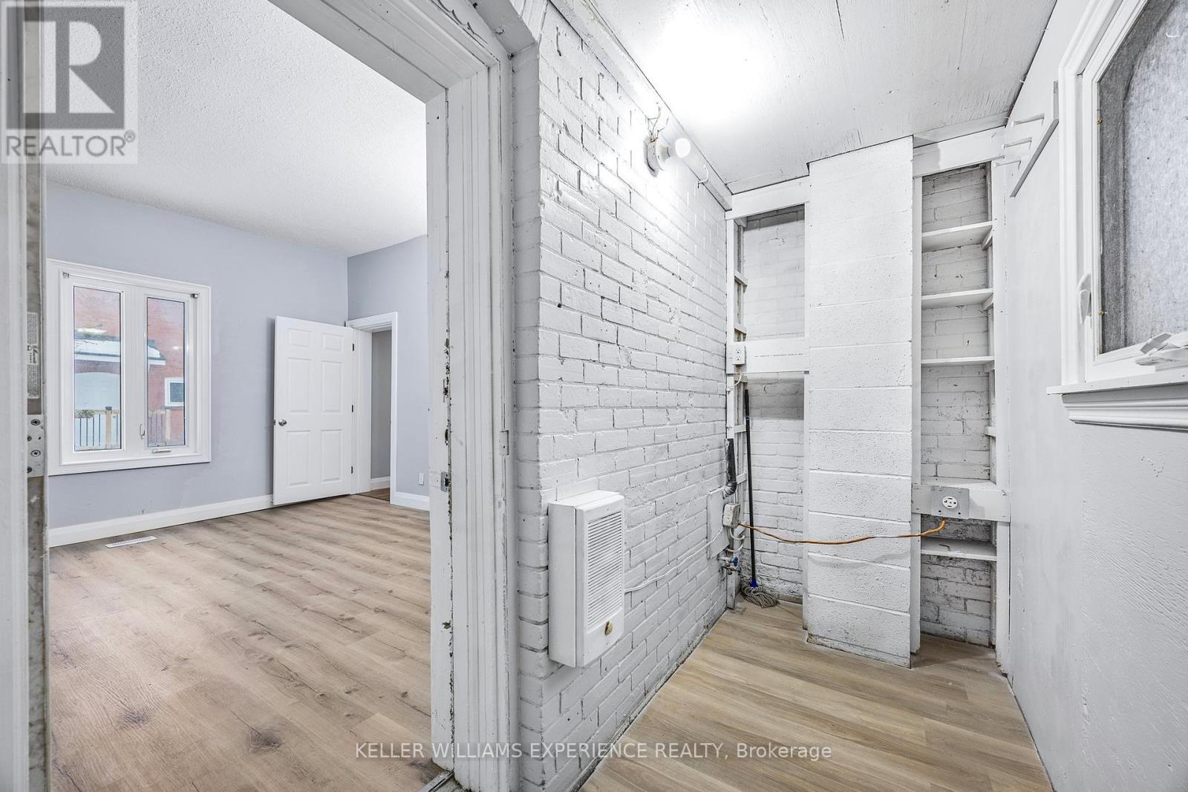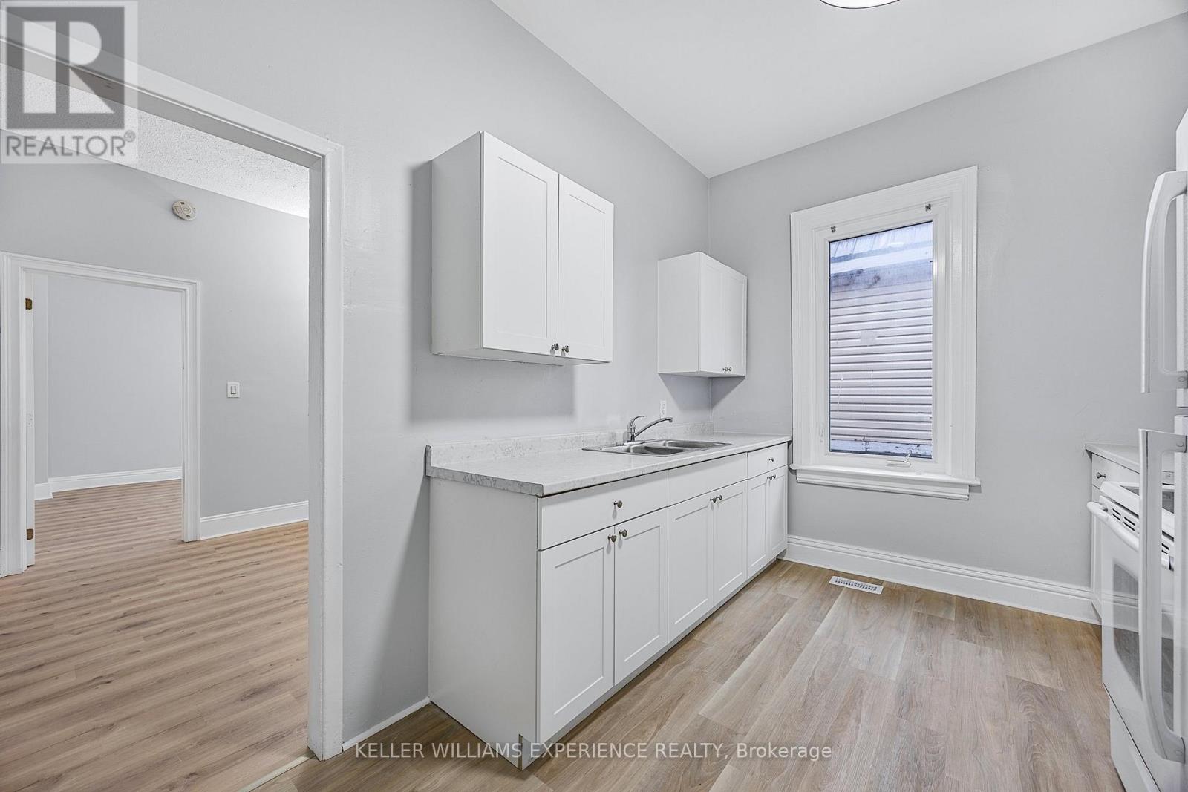66 Matchedash Street S Orillia, Ontario L3V 4W5
$565,000
Motivated seller! Dont miss this excellent investment opportunity in the heart of downtown Orillia. This recently updated legal duplex features, new shingles, some new windos, brand new flooring throughout and fully renovated bathrooms, offering a clean and modern aesthetic. Private driveway leads to additional parking space at the rear. Each unit has a private entrance. Located just steps from shopping, dining, and the waterfront, this home is ideal for investors or buyers seeking a move-in ready property with strong rental potential. This is your chance to secure a solid asset in a growing community. Quick closing available, vacant and ready for occupancy. (id:35762)
Property Details
| MLS® Number | S12156883 |
| Property Type | Multi-family |
| Community Name | Orillia |
| AmenitiesNearBy | Place Of Worship, Public Transit, Park |
| CommunityFeatures | Community Centre |
| EquipmentType | None |
| ParkingSpaceTotal | 4 |
| RentalEquipmentType | None |
Building
| BathroomTotal | 2 |
| BedroomsAboveGround | 3 |
| BedroomsTotal | 3 |
| Age | 100+ Years |
| Amenities | Separate Heating Controls, Separate Electricity Meters |
| Appliances | Water Heater, Stove, Refrigerator |
| BasementDevelopment | Unfinished |
| BasementType | Partial (unfinished) |
| ExteriorFinish | Brick |
| FlooringType | Laminate |
| FoundationType | Stone |
| HeatingFuel | Natural Gas |
| HeatingType | Forced Air |
| StoriesTotal | 2 |
| SizeInterior | 1500 - 2000 Sqft |
| Type | Duplex |
| UtilityWater | Municipal Water |
Parking
| No Garage |
Land
| Acreage | No |
| LandAmenities | Place Of Worship, Public Transit, Park |
| Sewer | Sanitary Sewer |
| SizeDepth | 117 Ft |
| SizeFrontage | 34 Ft ,6 In |
| SizeIrregular | 34.5 X 117 Ft |
| SizeTotalText | 34.5 X 117 Ft |
| SurfaceWater | Lake/pond |
| ZoningDescription | C1 |
Rooms
| Level | Type | Length | Width | Dimensions |
|---|---|---|---|---|
| Main Level | Living Room | 4.52 m | 3.63 m | 4.52 m x 3.63 m |
| Main Level | Kitchen | 4.22 m | 2.72 m | 4.22 m x 2.72 m |
| Main Level | Dining Room | 4.22 m | 3.1 m | 4.22 m x 3.1 m |
| Main Level | Bedroom | 4.55 m | 3.68 m | 4.55 m x 3.68 m |
| Main Level | Bathroom | 3.16 m | 1.61 m | 3.16 m x 1.61 m |
| Upper Level | Kitchen | 4.5 m | 3.56 m | 4.5 m x 3.56 m |
| Upper Level | Bedroom | 3.68 m | 3.07 m | 3.68 m x 3.07 m |
| Upper Level | Bedroom 2 | 5 m | 3.68 m | 5 m x 3.68 m |
| Upper Level | Living Room | 3.35 m | 2.74 m | 3.35 m x 2.74 m |
| Upper Level | Bathroom | 3.29 m | 1.71 m | 3.29 m x 1.71 m |
https://www.realtor.ca/real-estate/28331158/66-matchedash-street-s-orillia-orillia
Interested?
Contact us for more information
Jennifer Holmes
Salesperson
516 Bryne Drive, Unit I, 105898
Barrie, Ontario L4N 9P6










































