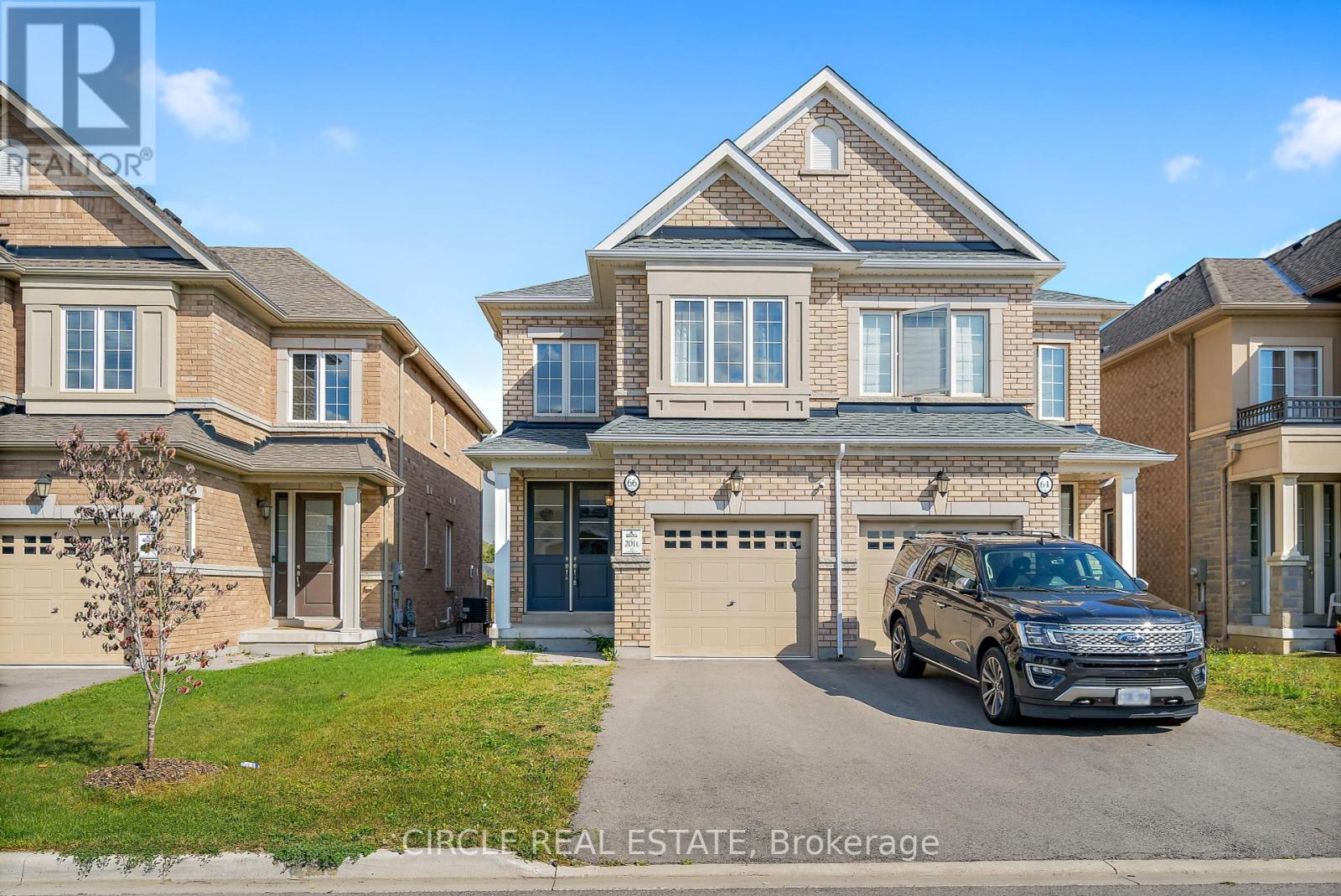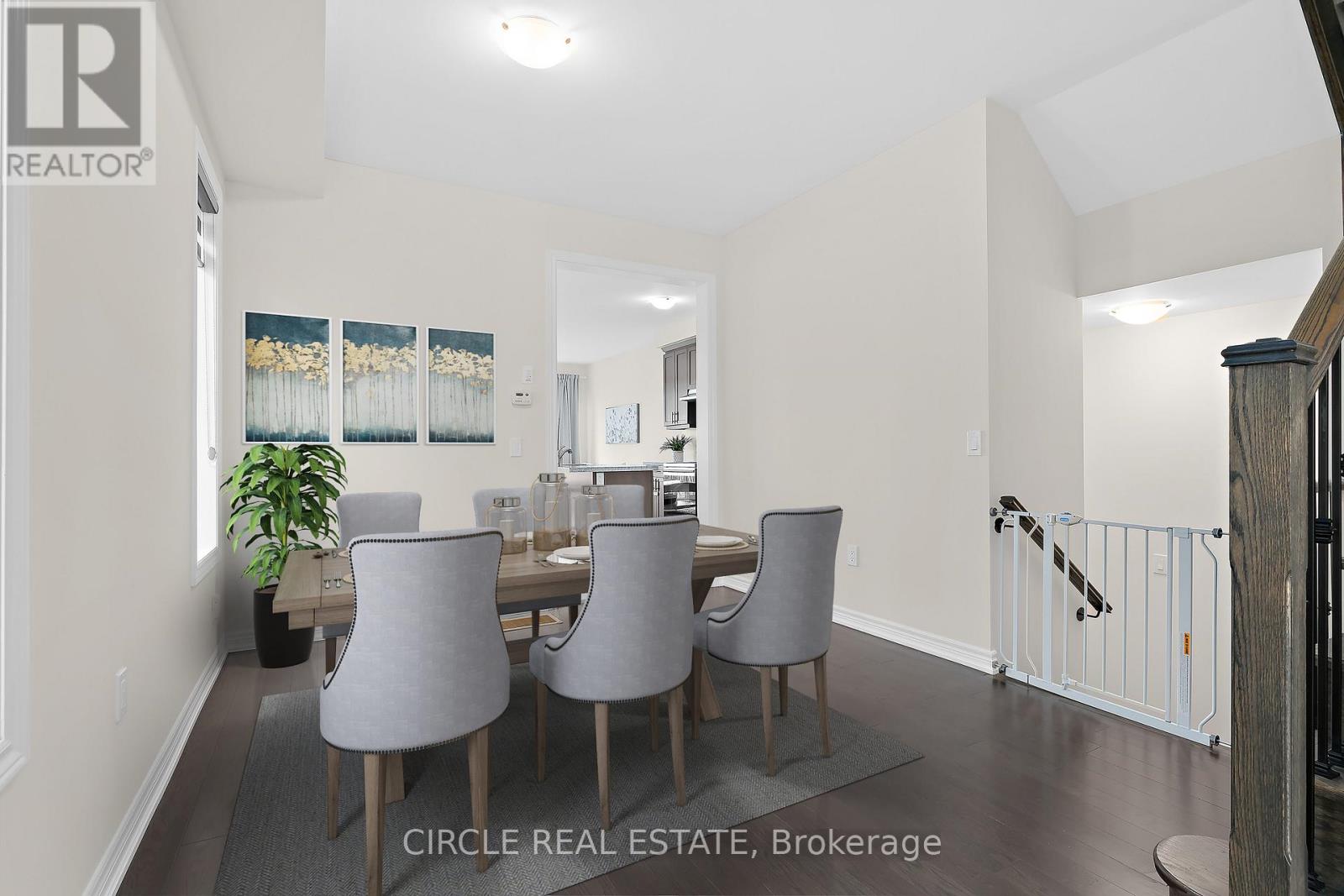66 Heming Trail Hamilton, Ontario L9K 0J8
$944,888
Stunning 4 bedroom, 3 bath semi-detached home located in the highly desirable Meadowlands community of Ancaster. Built by Rosehaven Homes, this thoughtfully designed residence offers over 1,800 sqft of stylish, open concept living and No Sidewalk. Featuring 9-ft ceilings, hardwood floors, a modern kitchen with quartz countertops and stainless steel appliances, and a cozy gas fireplace every detail reflects quality craftsmanship. The spacious primary suite includes a walk-in closet and elegant ensuite, while second floor laundry adds everyday convenience. Enjoy a deep backyard with no rear neighbours, backing onto peaceful green space. Ideally situated near top rated schools, parks, shopping, and major highways. A perfect blend of comfort, style, and location move in ready for your next chapter. (id:35762)
Property Details
| MLS® Number | X12276078 |
| Property Type | Single Family |
| Neigbourhood | Lampman |
| Community Name | Meadowlands |
| AmenitiesNearBy | Park, Place Of Worship, Public Transit, Schools |
| ParkingSpaceTotal | 3 |
Building
| BathroomTotal | 3 |
| BedroomsAboveGround | 4 |
| BedroomsTotal | 4 |
| Appliances | Blinds, Dishwasher, Dryer, Stove, Washer, Refrigerator |
| BasementDevelopment | Unfinished |
| BasementType | N/a (unfinished) |
| ConstructionStyleAttachment | Semi-detached |
| CoolingType | Central Air Conditioning |
| ExteriorFinish | Brick |
| FireplacePresent | Yes |
| FlooringType | Hardwood, Tile, Carpeted |
| FoundationType | Unknown |
| HalfBathTotal | 1 |
| HeatingFuel | Natural Gas |
| HeatingType | Forced Air |
| StoriesTotal | 2 |
| SizeInterior | 1500 - 2000 Sqft |
| Type | House |
| UtilityWater | Municipal Water |
Parking
| Attached Garage | |
| Garage |
Land
| Acreage | No |
| LandAmenities | Park, Place Of Worship, Public Transit, Schools |
| Sewer | Sanitary Sewer |
| SizeDepth | 117 Ft |
| SizeFrontage | 22 Ft |
| SizeIrregular | 22 X 117 Ft |
| SizeTotalText | 22 X 117 Ft |
Rooms
| Level | Type | Length | Width | Dimensions |
|---|---|---|---|---|
| Second Level | Primary Bedroom | 5.37 m | 3.29 m | 5.37 m x 3.29 m |
| Second Level | Bedroom 2 | 3.92 m | 2.16 m | 3.92 m x 2.16 m |
| Second Level | Bedroom 3 | 3.97 m | 2.5 m | 3.97 m x 2.5 m |
| Second Level | Bedroom 4 | 4.7 m | 2.99 m | 4.7 m x 2.99 m |
| Second Level | Laundry Room | 1.52 m | 1.52 m | 1.52 m x 1.52 m |
| Main Level | Family Room | 3.65 m | 5.06 m | 3.65 m x 5.06 m |
| Main Level | Eating Area | 3.35 m | 2.74 m | 3.35 m x 2.74 m |
| Main Level | Kitchen | 3.35 m | 2.32 m | 3.35 m x 2.32 m |
| Main Level | Dining Room | 4.76 m | 3.26 m | 4.76 m x 3.26 m |
https://www.realtor.ca/real-estate/28587016/66-heming-trail-hamilton-meadowlands-meadowlands
Interested?
Contact us for more information
Kara Sutton
Broker
201 County Court Unit 401
Brampton, Ontario L6W 4L2
















