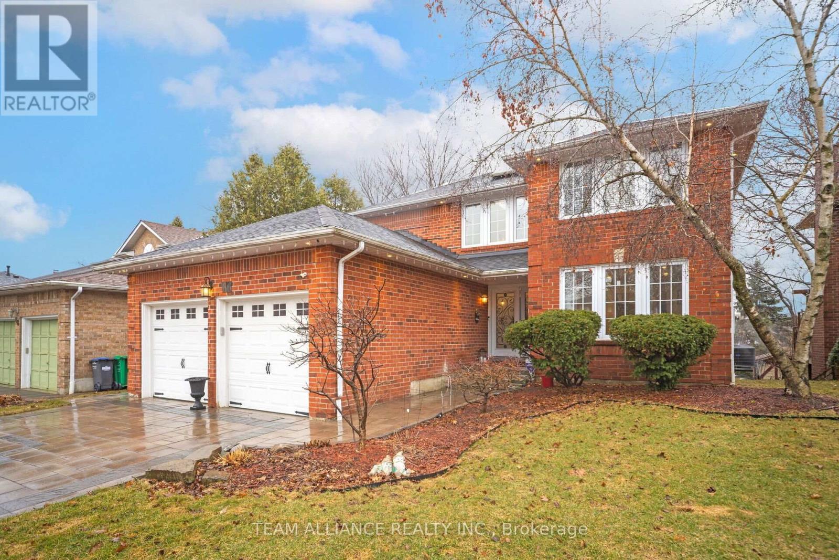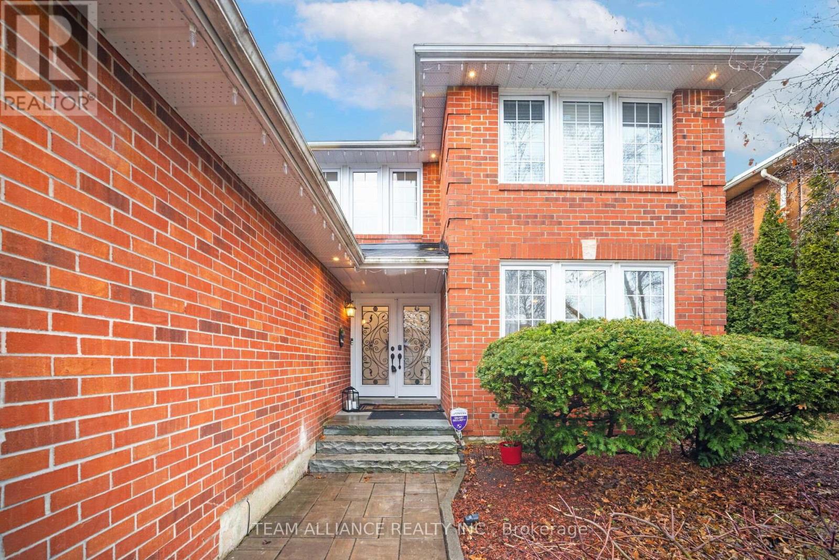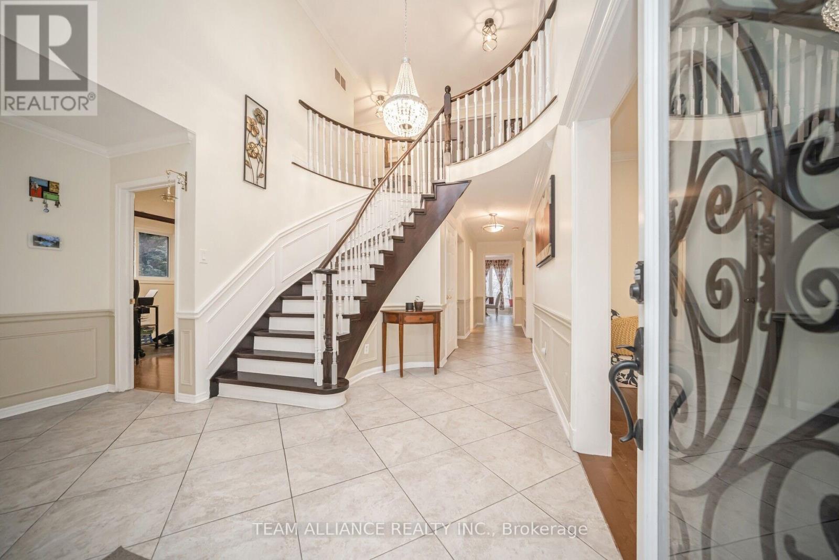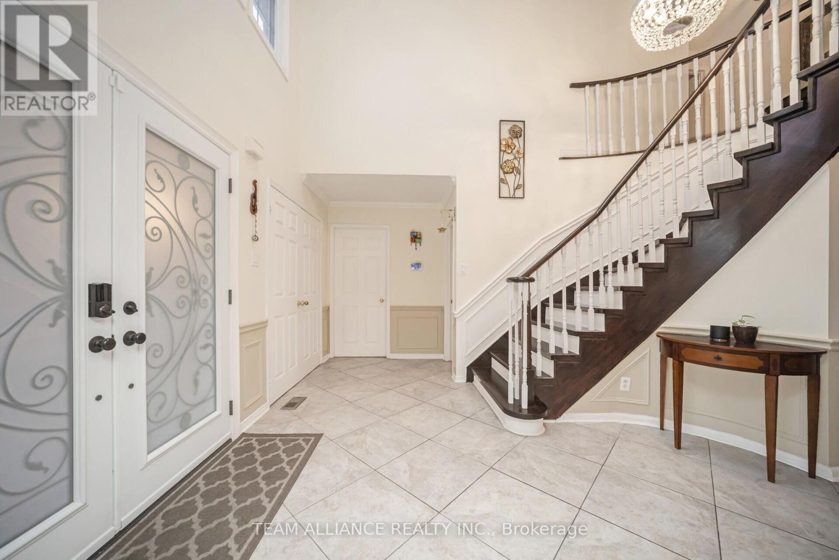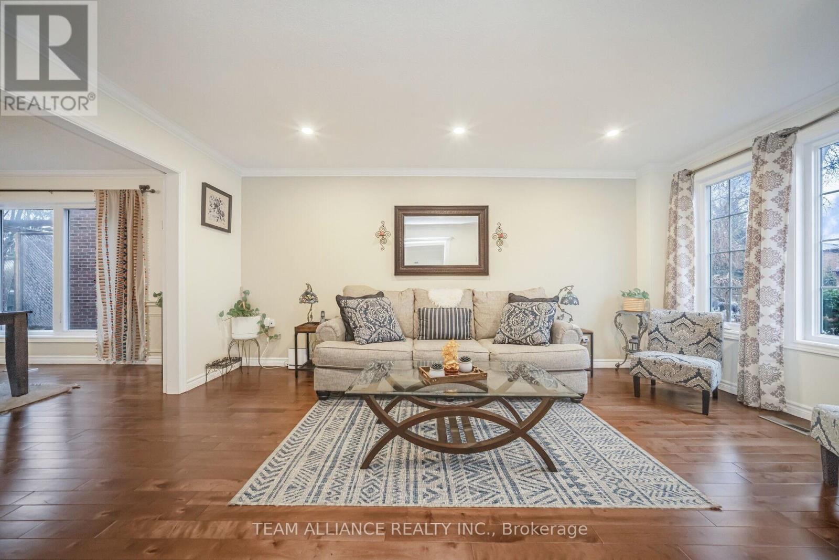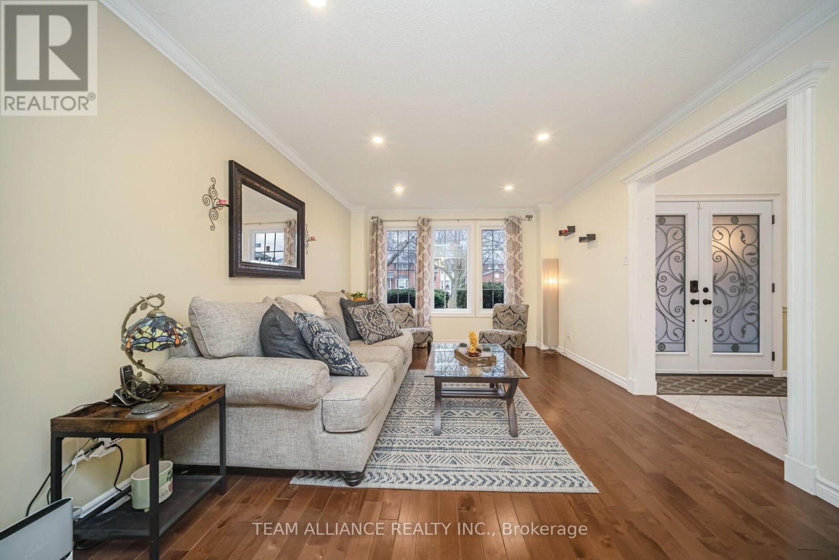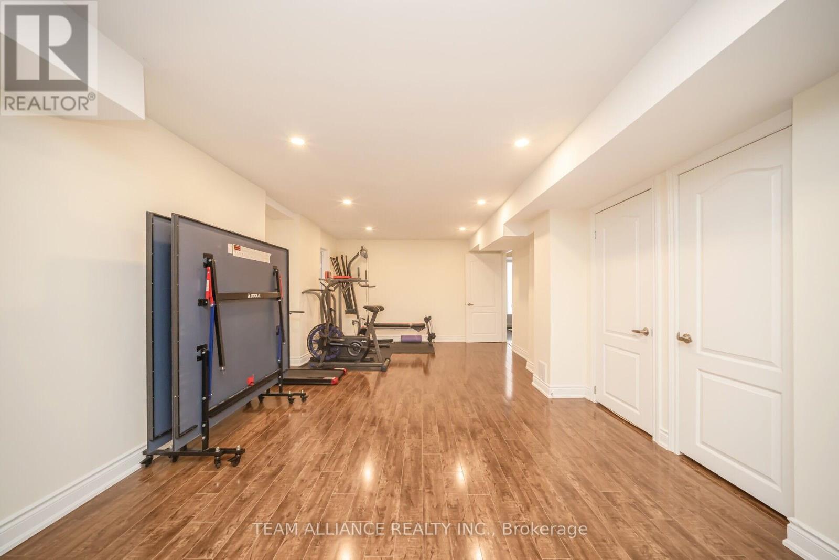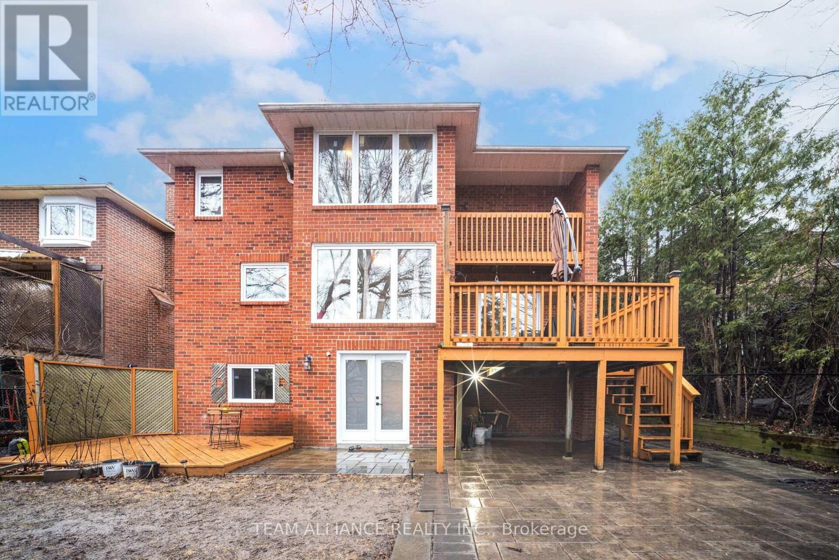66 Barr Crescent Brampton, Ontario L6Z 3E2
$1,389,000
Gorgeous detached home in the highly sought-after and family-friendly East Heart Lake neighborhood. This 4+1 bedroom, 4 bathroom detached home sits on a large premium walk-out lot, offering over 4,100 sqft of beautifully designed living space. With a bright and airy layout, this home includes a legal walk-out basement apartment, making it perfect for multi-generational living or rental income. The main floor greets you with a grand entrance leading to separate living and family rooms, a formal dining area, and a spacious kitchen with an island and breakfast nook. The kitchen flows seamlessly into a large deck, perfect for outdoor entertaining. A bonus office and laundry mudroom complete the main level. Upstairs, the expansive primary bedroom features a luxurious 5-piece ensuite, walk-in closet, and a private balcony with stunning west-facing views. Three additional well-sized bedrooms share a 4-piece bathroom. The walk-out basement is thoughtfully divided into two areas. One side offers a legal basement apartment with a bright living area, modern kitchen, large bedroom, 3-piece bathroom, and laundry, with access to a private, tree-lined yard. The other side boasts an oversized rec room, ideal for use as an office, gym, or additional living space. The home is set on a beautifully interlocked driveway with well-designed steps leading to an interlocked backyard, accented by custom lighting for a welcoming atmosphere. Located just steps from parks, schools, trails, the lake, Hwy 410, shopping, and more, this home offers unparalleled convenience and potential. Dont miss out on this incredible opportunity! (id:35762)
Property Details
| MLS® Number | W12050636 |
| Property Type | Single Family |
| Community Name | Heart Lake East |
| AmenitiesNearBy | Park, Public Transit |
| CommunityFeatures | Community Centre |
| Features | Irregular Lot Size, Conservation/green Belt, Carpet Free, In-law Suite |
| ParkingSpaceTotal | 4 |
Building
| BathroomTotal | 4 |
| BedroomsAboveGround | 4 |
| BedroomsBelowGround | 1 |
| BedroomsTotal | 5 |
| Appliances | Garage Door Opener Remote(s), Dishwasher, Dryer, Microwave, Hood Fan, Range, Two Stoves, Two Washers, Two Refrigerators |
| BasementFeatures | Apartment In Basement, Separate Entrance |
| BasementType | N/a |
| ConstructionStyleAttachment | Detached |
| CoolingType | Central Air Conditioning |
| ExteriorFinish | Brick |
| FireplacePresent | Yes |
| FoundationType | Poured Concrete |
| HalfBathTotal | 1 |
| HeatingFuel | Natural Gas |
| HeatingType | Forced Air |
| StoriesTotal | 2 |
| SizeInterior | 3000 - 3500 Sqft |
| Type | House |
| UtilityWater | Municipal Water |
Parking
| Attached Garage | |
| Garage |
Land
| Acreage | No |
| LandAmenities | Park, Public Transit |
| Sewer | Sanitary Sewer |
| SizeDepth | 114 Ft ,9 In |
| SizeFrontage | 49 Ft ,2 In |
| SizeIrregular | 49.2 X 114.8 Ft |
| SizeTotalText | 49.2 X 114.8 Ft |
| SurfaceWater | Lake/pond |
Rooms
| Level | Type | Length | Width | Dimensions |
|---|---|---|---|---|
| Second Level | Primary Bedroom | 6.85 m | 6.76 m | 6.85 m x 6.76 m |
| Second Level | Bedroom 2 | 3.47 m | 3.07 m | 3.47 m x 3.07 m |
| Second Level | Bedroom 3 | 3.47 m | 5.91 m | 3.47 m x 5.91 m |
| Second Level | Bedroom 4 | 3.56 m | 4.63 m | 3.56 m x 4.63 m |
| Basement | Kitchen | 3.38 m | 5.51 m | 3.38 m x 5.51 m |
| Basement | Bedroom | 3.47 m | 3.87 m | 3.47 m x 3.87 m |
| Main Level | Living Room | 3.47 m | 5.12 m | 3.47 m x 5.12 m |
| Main Level | Kitchen | 3.47 m | 3.93 m | 3.47 m x 3.93 m |
| Main Level | Eating Area | 3.07 m | 4.32 m | 3.07 m x 4.32 m |
| Main Level | Family Room | 3.56 m | 5.6 m | 3.56 m x 5.6 m |
| Main Level | Dining Room | 3.47 m | 4.51 m | 3.47 m x 4.51 m |
| Main Level | Office | 3.56 m | 3.07 m | 3.56 m x 3.07 m |
Interested?
Contact us for more information
Santhosh Kallupalam Mathew
Broker
2550 Matheson Blvd E #213
Mississauga, Ontario L4W 4Z1

