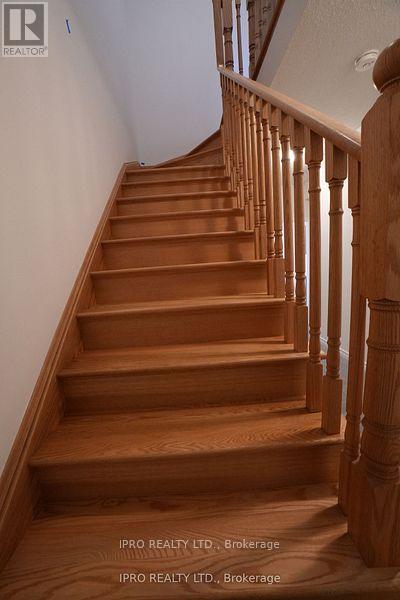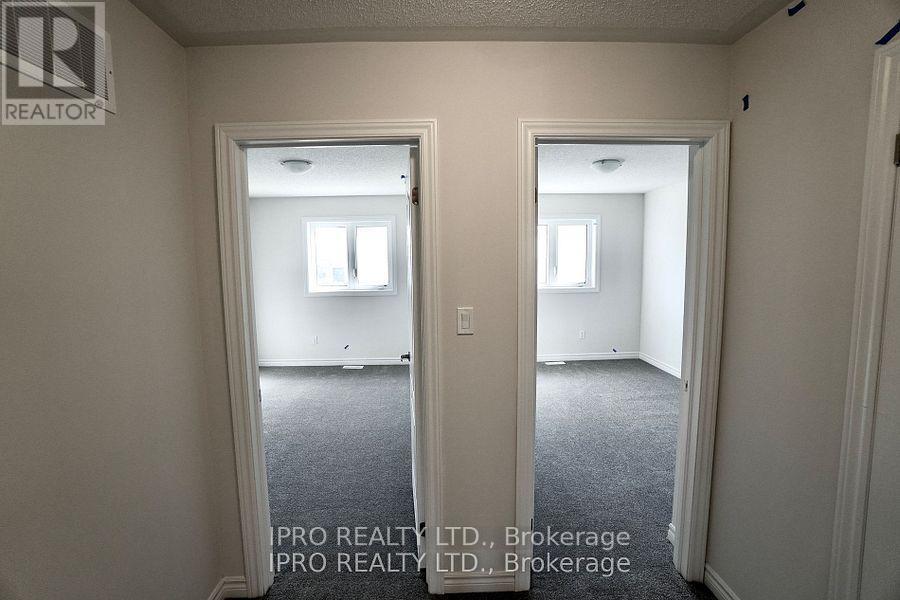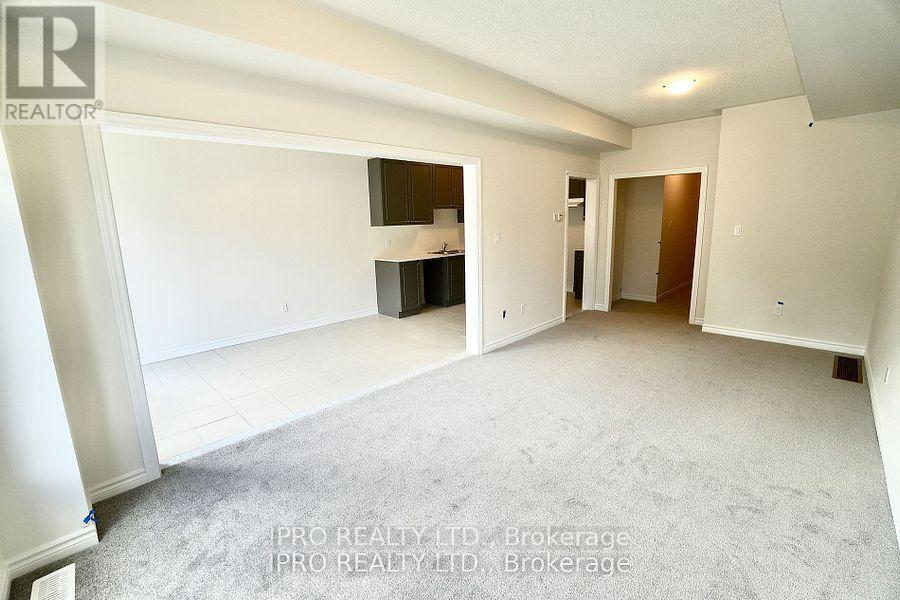66 Baker Street Thorold, Ontario L2V 0N1
$2,650 Monthly
Brand New spacious 4-Bedroom Townhouse for Rent in Thorold offering unmatched convenience!Be the first to live in this stunning, brand-new, never-lived-in 2-storey home. Situated in the heart of Thorold, this 4-bedroom, 3-bathroom townhouse is perfect for families, professionals, andstudents. Modern Kitchen with quartz countertops Elegant hardwood stairs and oversized basement window Laundry on the 2nd floor for ultimate convenience Private backyard great for kids! Master ensuite with pot-lit shower An unfinished basement providing additional storage Prime Location Minutes to Hwy 406 & QEW, shopping, daycare, hospitals and much more Main Attractions Brock University 7 min Outlet Collection at Niagara 10min Niagara University 20min Niagara Falls 13min South Niagara Hospital (Ontarios newest hospital underway) 17minLocated in a family-friendly neighborhood, this is anopportunity to rent a spacious, upgraded home that offers both comfort and connectivity.All brand-new appliances will be installed before leasing, ensuring a hassle-free move-in experience. Builder to finish driveway & PDI repairs. Tenant to set up utilities. Dont miss out book your showing today! (id:35762)
Property Details
| MLS® Number | X12156165 |
| Property Type | Single Family |
| Community Name | 557 - Thorold Downtown |
| AmenitiesNearBy | Hospital, Public Transit, Schools |
| CommunityFeatures | Community Centre |
| Features | Sump Pump |
| ParkingSpaceTotal | 3 |
| ViewType | River View |
Building
| BathroomTotal | 3 |
| BedroomsAboveGround | 4 |
| BedroomsTotal | 4 |
| Age | New Building |
| Appliances | Water Heater - Tankless |
| BasementDevelopment | Unfinished |
| BasementType | Full (unfinished) |
| ConstructionStyleAttachment | Attached |
| ExteriorFinish | Brick Facing |
| FireProtection | Smoke Detectors |
| FoundationType | Poured Concrete |
| HalfBathTotal | 1 |
| HeatingFuel | Natural Gas |
| HeatingType | Forced Air |
| StoriesTotal | 2 |
| SizeInterior | 1500 - 2000 Sqft |
| Type | Row / Townhouse |
| UtilityWater | Municipal Water |
Parking
| Garage |
Land
| Acreage | No |
| LandAmenities | Hospital, Public Transit, Schools |
| Sewer | Sanitary Sewer |
| SizeDepth | 101 Ft ,8 In |
| SizeFrontage | 19 Ft ,8 In |
| SizeIrregular | 19.7 X 101.7 Ft |
| SizeTotalText | 19.7 X 101.7 Ft |
| SurfaceWater | Lake/pond |
Rooms
| Level | Type | Length | Width | Dimensions |
|---|---|---|---|---|
| Second Level | Primary Bedroom | 3.11 m | 4.27 m | 3.11 m x 4.27 m |
| Second Level | Bedroom 2 | 2.74 m | 3.96 m | 2.74 m x 3.96 m |
| Second Level | Bedroom 3 | 2.8 m | 3.84 m | 2.8 m x 3.84 m |
| Second Level | Bedroom 4 | 2.59 m | 3.14 m | 2.59 m x 3.14 m |
| Second Level | Laundry Room | 1.77 m | 1.77 m | 1.77 m x 1.77 m |
| Ground Level | Kitchen | 2.44 m | 3.66 m | 2.44 m x 3.66 m |
| Ground Level | Eating Area | 2.44 m | 4.02 m | 2.44 m x 4.02 m |
| Ground Level | Living Room | 3.04 m | 6.58 m | 3.04 m x 6.58 m |
Utilities
| Cable | Available |
| Electricity | Installed |
| Sewer | Installed |
Interested?
Contact us for more information
Mera Sobeih
Salesperson
55 Ontario St Unit A5a Ste B
Milton, Ontario L9T 2M3



















