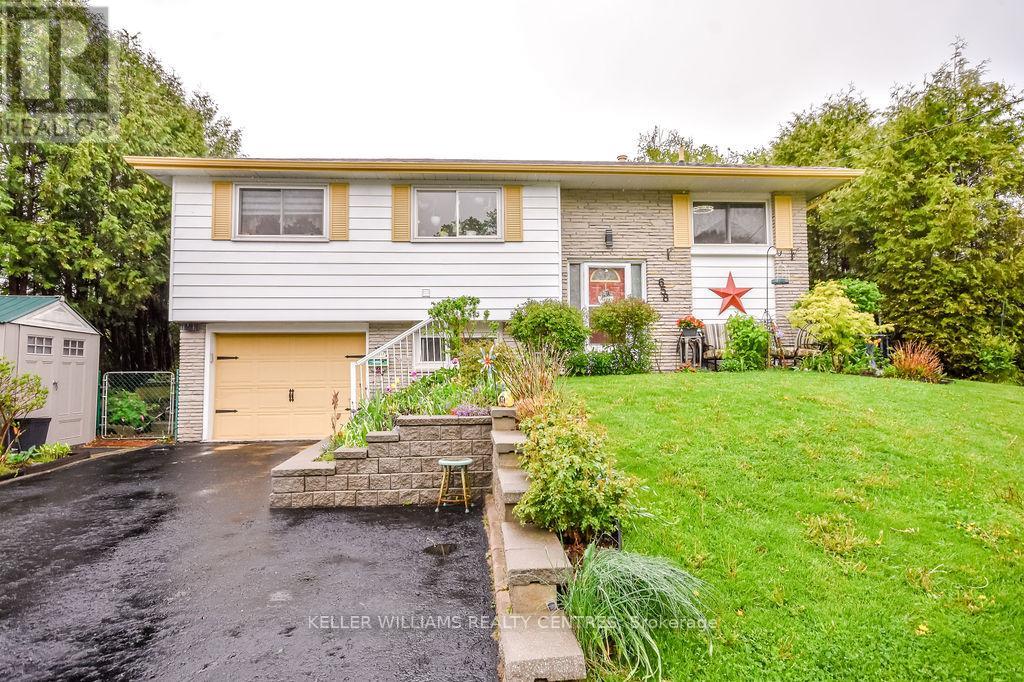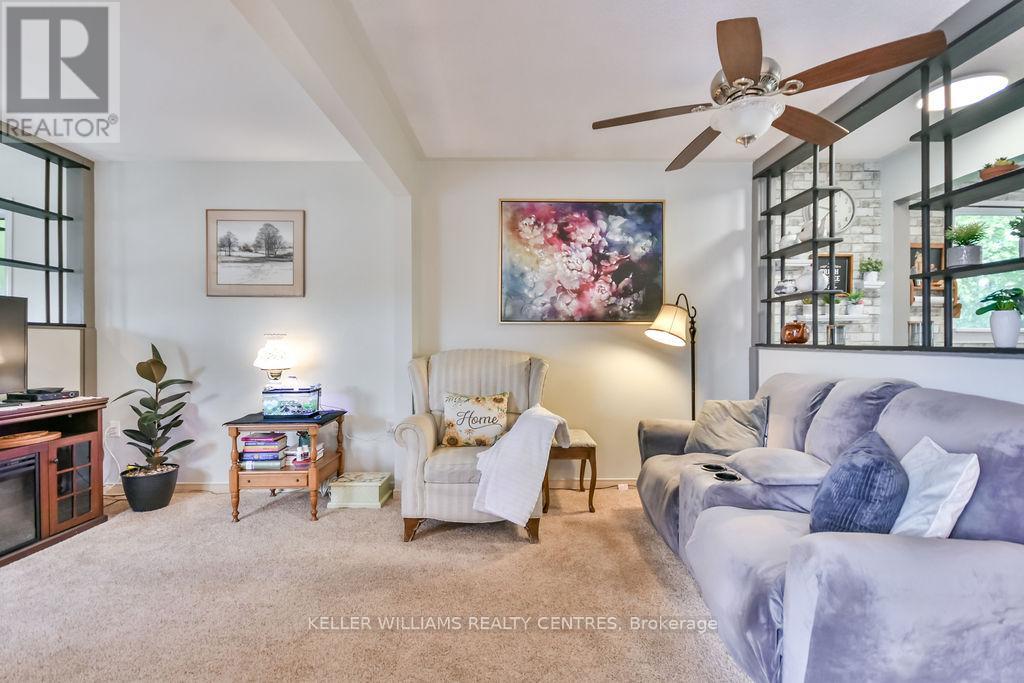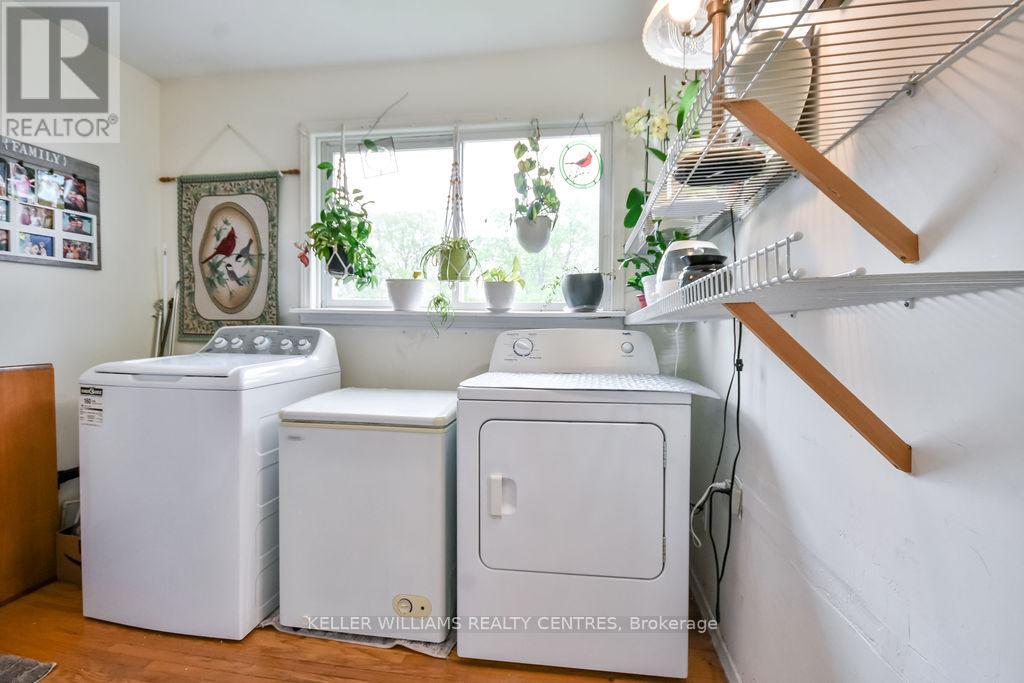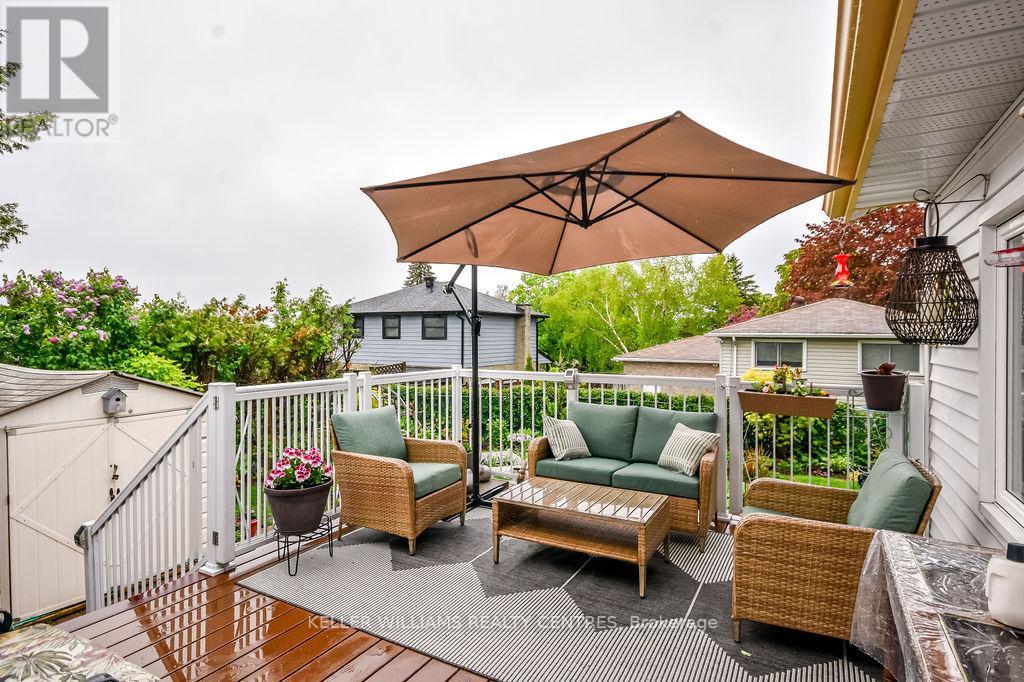658 Manly Street Midland, Ontario L4R 3G5
$605,000
Welcome to 658 Manly Street. A gardeners paradise in Midlands East end! Situated on a spacious 62.26 x 103ft lot in a family friendly neighbourhood, this raised bungalow has a warm feel with a perfect blend of comfort and modern updates. The main floor (painted 2025) features a bright and functional layout with an updated kitchen (2024). The living and dining areas provide an inviting space for friendly gatherings. The home offers three well sized bedrooms and laundry on the main level with a full bathroom. The lower level includes a fourth bedroom, a spacious rec room, direct access to the garage and an additional powder room. Gardening enthusiasts will appreciate the beautifully curated front and back yards. Recent exterior upgrades include a freshly sealed driveway (May 2025), roof replaced with 25 year shingles (2023), providing peace of mind for years to come. Don't miss the opportunity to make this move-in ready home a part of your next chapter! (id:35762)
Open House
This property has open houses!
2:00 pm
Ends at:4:00 pm
2:00 pm
Ends at:4:00 pm
Property Details
| MLS® Number | S12175466 |
| Property Type | Single Family |
| Community Name | Midland |
| AmenitiesNearBy | Hospital, Park, Public Transit, Schools |
| EquipmentType | Water Heater - Gas |
| ParkingSpaceTotal | 6 |
| RentalEquipmentType | Water Heater - Gas |
| Structure | Deck, Shed |
Building
| BathroomTotal | 2 |
| BedroomsAboveGround | 3 |
| BedroomsBelowGround | 1 |
| BedroomsTotal | 4 |
| Age | 51 To 99 Years |
| Appliances | Water Softener, Dishwasher, Dryer, Stove, Washer, Refrigerator |
| ArchitecturalStyle | Raised Bungalow |
| BasementDevelopment | Finished |
| BasementType | N/a (finished) |
| ConstructionStyleAttachment | Detached |
| CoolingType | Central Air Conditioning |
| ExteriorFinish | Brick Facing, Vinyl Siding |
| FlooringType | Vinyl, Laminate, Carpeted |
| FoundationType | Concrete |
| HalfBathTotal | 1 |
| HeatingFuel | Natural Gas |
| HeatingType | Forced Air |
| StoriesTotal | 1 |
| SizeInterior | 1100 - 1500 Sqft |
| Type | House |
| UtilityWater | Municipal Water |
Parking
| Attached Garage | |
| Garage |
Land
| Acreage | No |
| FenceType | Fenced Yard |
| LandAmenities | Hospital, Park, Public Transit, Schools |
| Sewer | Sanitary Sewer |
| SizeDepth | 103 Ft |
| SizeFrontage | 62 Ft ,3 In |
| SizeIrregular | 62.3 X 103 Ft |
| SizeTotalText | 62.3 X 103 Ft |
Rooms
| Level | Type | Length | Width | Dimensions |
|---|---|---|---|---|
| Basement | Bedroom | 2.87 m | 3.86 m | 2.87 m x 3.86 m |
| Basement | Recreational, Games Room | 6.27 m | 3.15 m | 6.27 m x 3.15 m |
| Main Level | Kitchen | 2.67 m | 4.85 m | 2.67 m x 4.85 m |
| Main Level | Dining Room | 2.95 m | 3.4 m | 2.95 m x 3.4 m |
| Main Level | Living Room | 6.4 m | 4.55 m | 6.4 m x 4.55 m |
| Main Level | Primary Bedroom | 4.14 m | 3.4 m | 4.14 m x 3.4 m |
| Main Level | Bedroom | 3.43 m | 2.63 m | 3.43 m x 2.63 m |
| Main Level | Laundry Room | 2.63 m | 2.63 m | 2.63 m x 2.63 m |
| Main Level | Bathroom | 2.46 m | 3.86 m | 2.46 m x 3.86 m |
Utilities
| Cable | Available |
| Sewer | Installed |
https://www.realtor.ca/real-estate/28371641/658-manly-street-midland-midland
Interested?
Contact us for more information
Melissa Taylor
Salesperson
16945 Leslie St Units 27-28
Newmarket, Ontario L3Y 9A2
Jack Waltenbury
Salesperson
16945 Leslie St Units 27-28
Newmarket, Ontario L3Y 9A2




















































