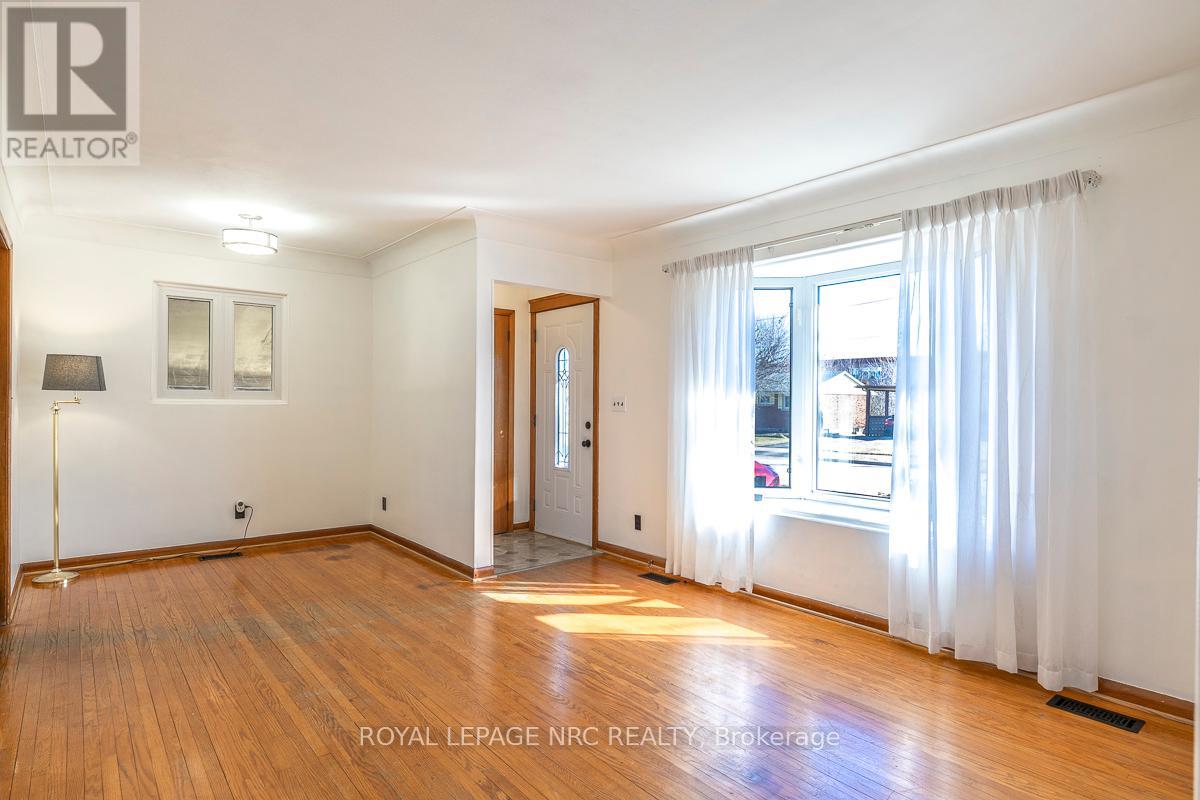6543 Doreen Drive Niagara Falls, Ontario L2E 5K6
$550,000
Location, Location, Location. Situated on a quiet street in a family friendly neighbourhood near schools and shops, this one owner home will impress you with how lovingly maintained it has been over the years. Well-priced for first time buyers or down-sizers, the main floor is move-in ready and the partially finished basement with separate entrance awaits your creativity. This is a great location for walkers as you can enjoy the tree-lined streets or walk to shops; if you work from home, a separate entrance and lower level bathroom make that easy - or even give the opportunity to create an in-law suite in the basement. The large corner lot with no rear neighbours is full of plants for a lush summer, but also allows for the potential of an additional driveway if needed. Check the multi-media link for 3D tour (id:35762)
Property Details
| MLS® Number | X12027400 |
| Property Type | Single Family |
| Community Name | 212 - Morrison |
| AmenitiesNearBy | Hospital, Place Of Worship, Schools |
| ParkingSpaceTotal | 3 |
| Structure | Patio(s), Shed |
Building
| BathroomTotal | 2 |
| BedroomsAboveGround | 3 |
| BedroomsBelowGround | 1 |
| BedroomsTotal | 4 |
| Age | 51 To 99 Years |
| Amenities | Fireplace(s) |
| Appliances | Dryer, Microwave, Stove, Washer, Refrigerator |
| ArchitecturalStyle | Bungalow |
| BasementFeatures | Separate Entrance |
| BasementType | Full |
| ConstructionStyleAttachment | Detached |
| CoolingType | Central Air Conditioning |
| ExteriorFinish | Brick |
| FireplacePresent | Yes |
| FireplaceTotal | 1 |
| FoundationType | Block |
| HeatingFuel | Natural Gas |
| HeatingType | Forced Air |
| StoriesTotal | 1 |
| SizeInterior | 700 - 1100 Sqft |
| Type | House |
| UtilityWater | Municipal Water |
Parking
| Carport | |
| No Garage |
Land
| Acreage | No |
| FenceType | Fenced Yard |
| LandAmenities | Hospital, Place Of Worship, Schools |
| LandscapeFeatures | Landscaped |
| Sewer | Sanitary Sewer |
| SizeDepth | 112 Ft |
| SizeFrontage | 77 Ft ,4 In |
| SizeIrregular | 77.4 X 112 Ft ; On A Curve |
| SizeTotalText | 77.4 X 112 Ft ; On A Curve |
| ZoningDescription | R1c |
Rooms
| Level | Type | Length | Width | Dimensions |
|---|---|---|---|---|
| Basement | Recreational, Games Room | 7.44 m | 3.58 m | 7.44 m x 3.58 m |
| Basement | Bedroom | 3.6 m | 3.6 m | 3.6 m x 3.6 m |
| Main Level | Kitchen | 3.7 m | 2.9 m | 3.7 m x 2.9 m |
| Main Level | Living Room | 3.66 m | 3.56 m | 3.66 m x 3.56 m |
| Main Level | Dining Room | 2.59 m | 1.96 m | 2.59 m x 1.96 m |
| Main Level | Bedroom | 3.7 m | 2.9 m | 3.7 m x 2.9 m |
| Main Level | Bedroom 2 | 3.6 m | 3.6 m | 3.6 m x 3.6 m |
| Main Level | Bedroom | 3.6 m | 2.95 m | 3.6 m x 2.95 m |
https://www.realtor.ca/real-estate/28042413/6543-doreen-drive-niagara-falls-morrison-212-morrison
Interested?
Contact us for more information
Angela Higgins
Salesperson
35 Maywood Ave
St. Catharines, Ontario L2R 1C5




























