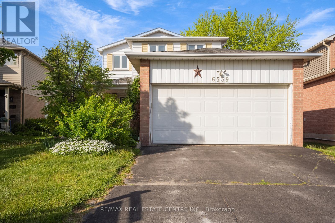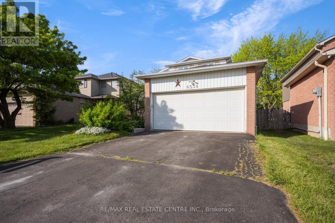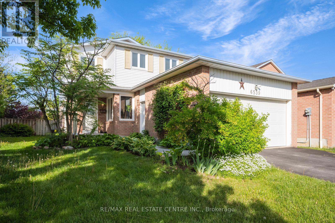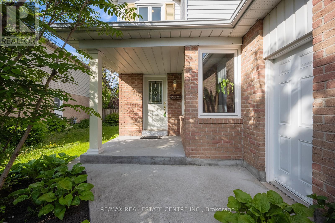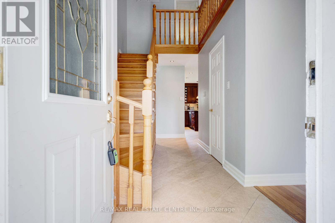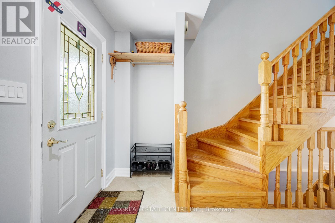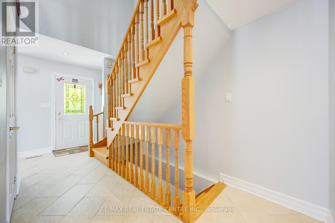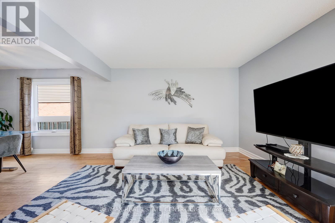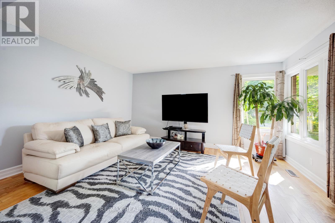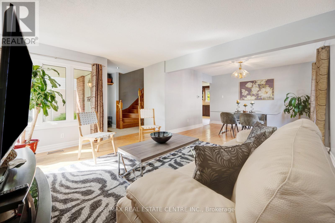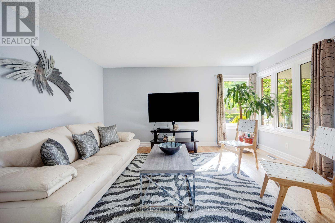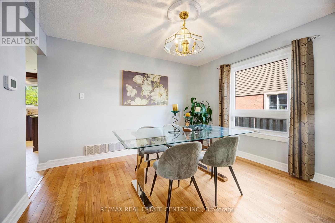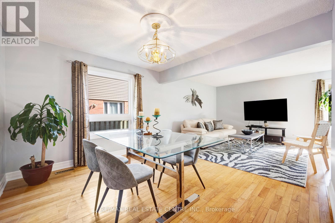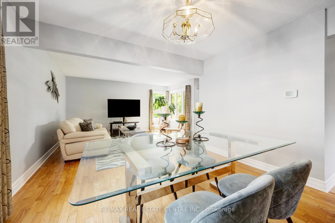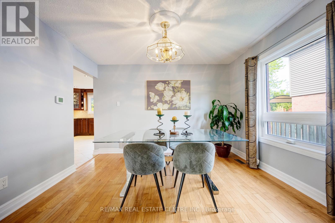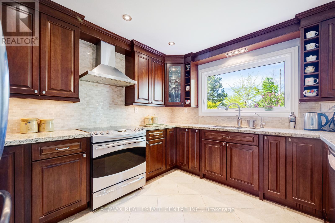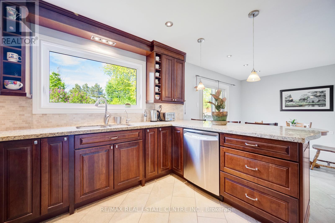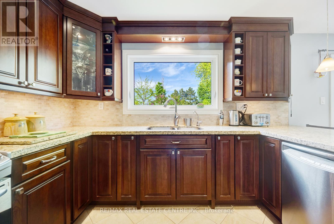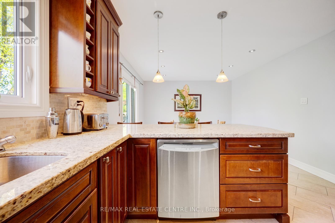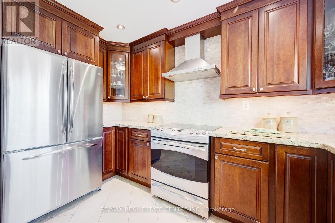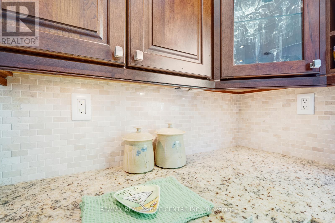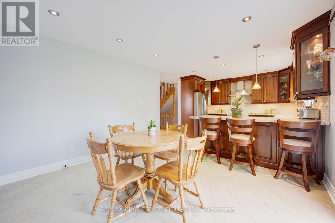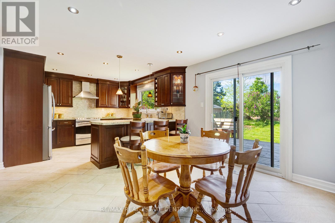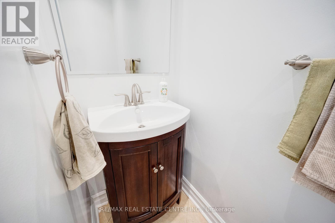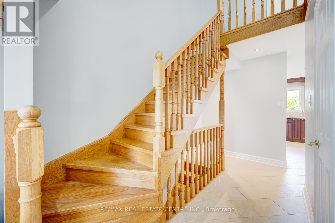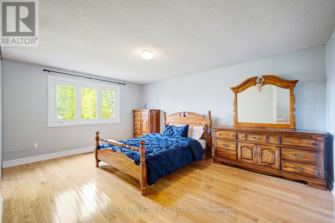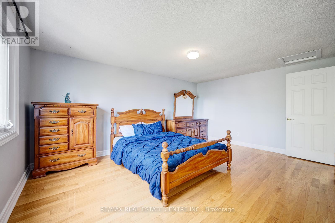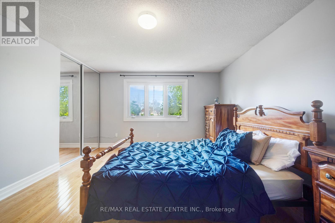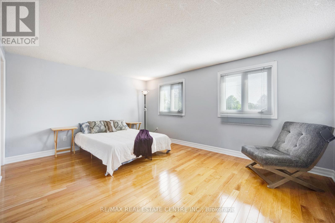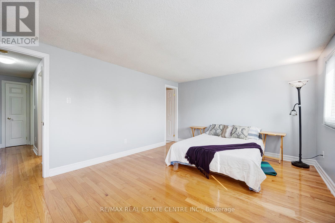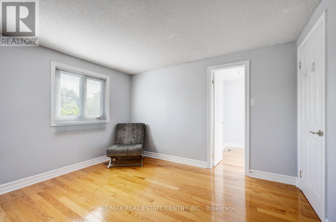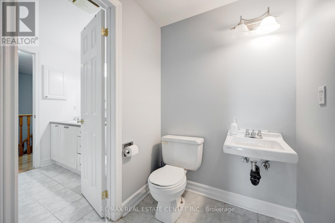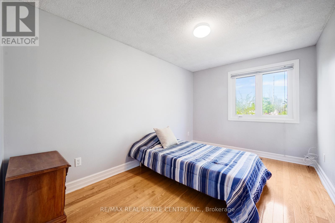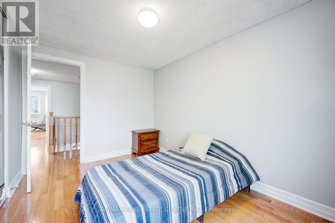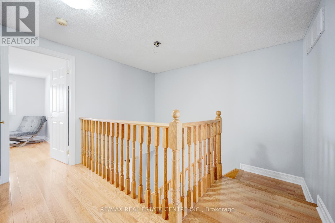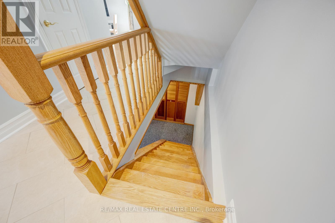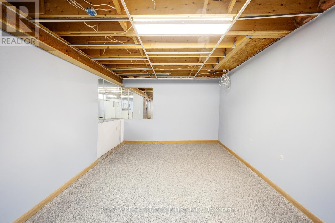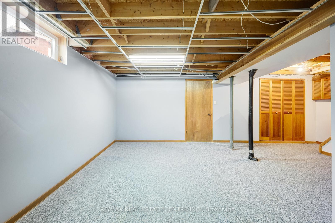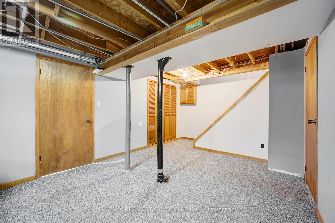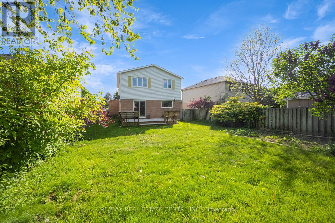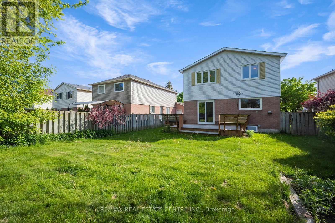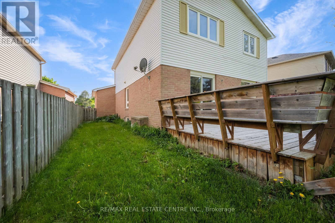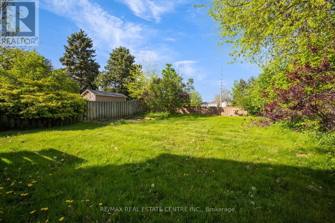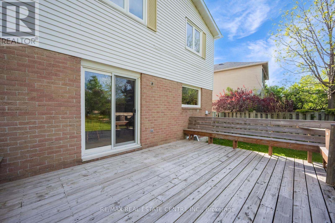6539 Edenwood Drive Mississauga, Ontario L5N 3H2
$1,200,000
Bright And Spacious Approx 1700 Sq ft 3 Bedroom and 4 wshrm Detached Home In The Most Prime Location of Mississauga on a Premium 150 ft Lot. No house in the back. Freshly painted.. Living/Dining Combined with Hardwood Floors Throughout the House. Open Concept Upgraded Kitchen with Maple Cabinets, Granite counters, Stainless Steel Appliances, & Back Splash. Spacious Breakfast area walk out to the deck. Oakwood Stairs . Master Bdrm with ensuite and spacious walk in closet. Other 2 very good size Bdrm. Partially finished Basement with a 4 pc wshrm.. Walk to Meadowvale Town centre.. close to Hwy 401,403 and transit and community centre.. (id:35762)
Property Details
| MLS® Number | W12163670 |
| Property Type | Single Family |
| Neigbourhood | Meadowvale |
| Community Name | Meadowvale |
| AmenitiesNearBy | Park, Place Of Worship, Public Transit, Schools |
| ParkingSpaceTotal | 4 |
| PoolType | Above Ground Pool |
Building
| BathroomTotal | 4 |
| BedroomsAboveGround | 3 |
| BedroomsTotal | 3 |
| Appliances | Blinds, Window Coverings |
| BasementDevelopment | Finished |
| BasementType | N/a (finished) |
| ConstructionStyleAttachment | Detached |
| CoolingType | Central Air Conditioning |
| ExteriorFinish | Aluminum Siding, Brick Facing |
| FlooringType | Hardwood, Ceramic |
| FoundationType | Unknown |
| HalfBathTotal | 2 |
| HeatingFuel | Natural Gas |
| HeatingType | Forced Air |
| StoriesTotal | 2 |
| SizeInterior | 1500 - 2000 Sqft |
| Type | House |
| UtilityWater | Municipal Water |
Parking
| Attached Garage | |
| Garage |
Land
| Acreage | No |
| FenceType | Fenced Yard |
| LandAmenities | Park, Place Of Worship, Public Transit, Schools |
| Sewer | Sanitary Sewer |
| SizeDepth | 150 Ft ,4 In |
| SizeFrontage | 40 Ft |
| SizeIrregular | 40 X 150.4 Ft |
| SizeTotalText | 40 X 150.4 Ft |
Rooms
| Level | Type | Length | Width | Dimensions |
|---|---|---|---|---|
| Second Level | Primary Bedroom | 3.64 m | 4.66 m | 3.64 m x 4.66 m |
| Second Level | Bedroom 2 | 4.89 m | 3.54 m | 4.89 m x 3.54 m |
| Second Level | Bedroom 3 | 3.74 m | 2.68 m | 3.74 m x 2.68 m |
| Basement | Recreational, Games Room | Measurements not available | ||
| Main Level | Living Room | 3.6 m | 4.5 m | 3.6 m x 4.5 m |
| Main Level | Dining Room | 3.41 m | 3.6 m | 3.41 m x 3.6 m |
| Main Level | Kitchen | 3.62 m | 3.12 m | 3.62 m x 3.12 m |
| Main Level | Eating Area | 3.62 m | 3.43 m | 3.62 m x 3.43 m |
Utilities
| Cable | Available |
| Electricity | Available |
| Sewer | Available |
https://www.realtor.ca/real-estate/28346025/6539-edenwood-drive-mississauga-meadowvale-meadowvale
Interested?
Contact us for more information
Mani Kapur
Salesperson
Annurag Chawla
Broker
1140 Burnhamthorpe Rd W #141-A
Mississauga, Ontario L5C 4E9

