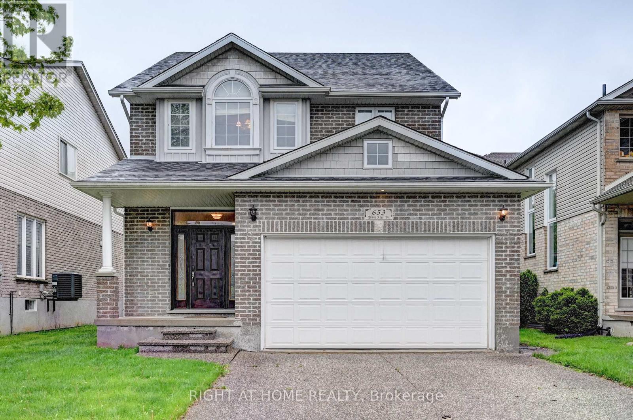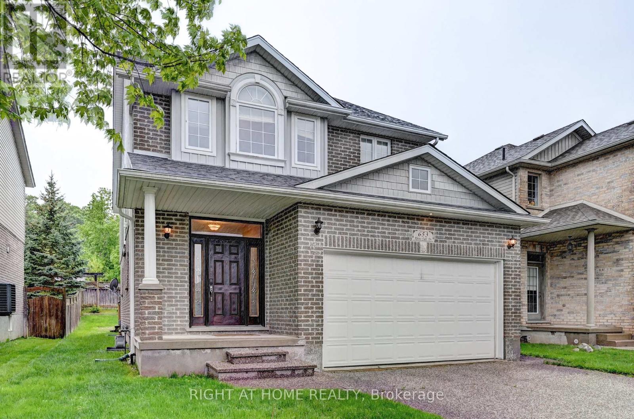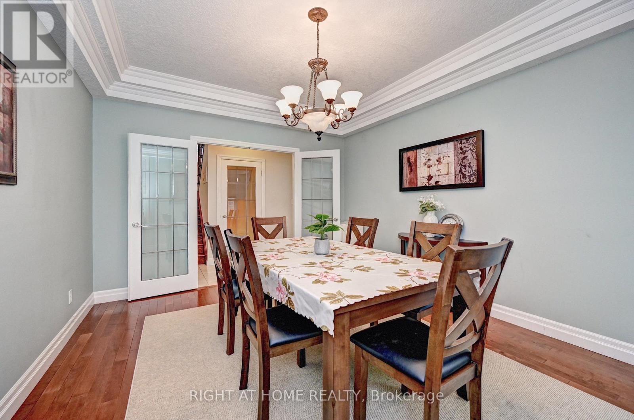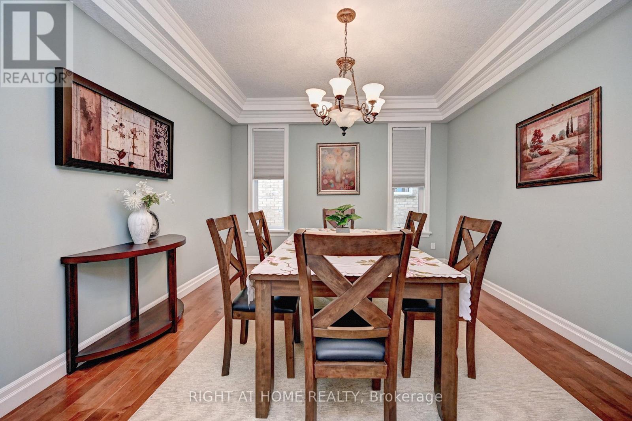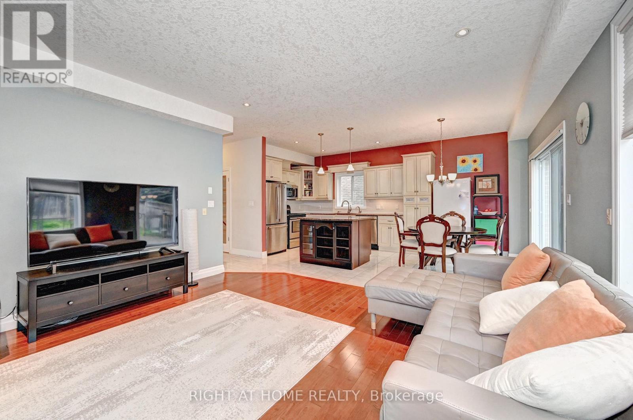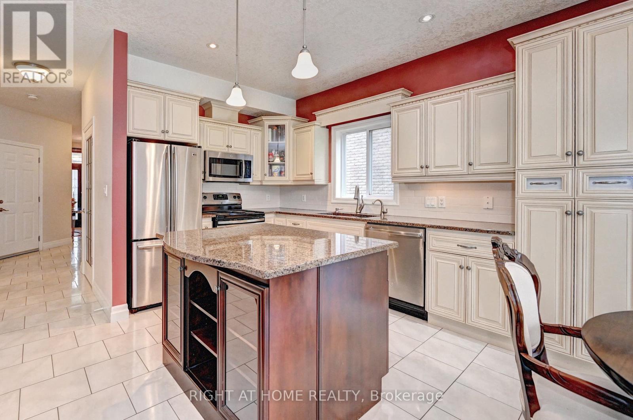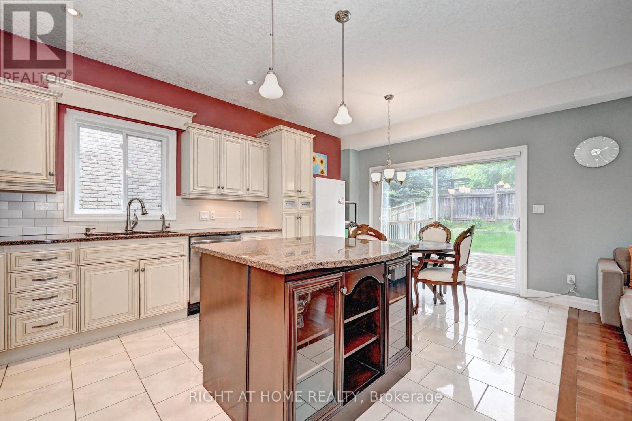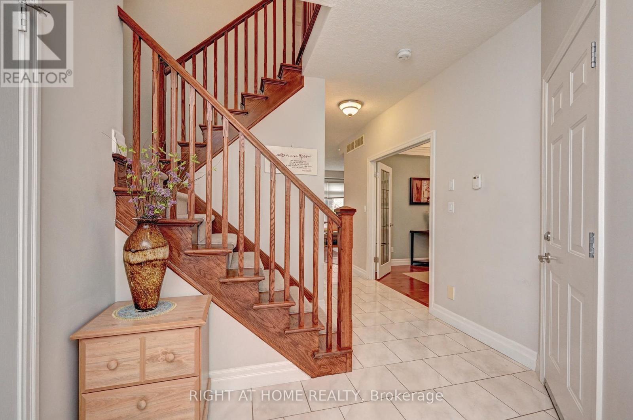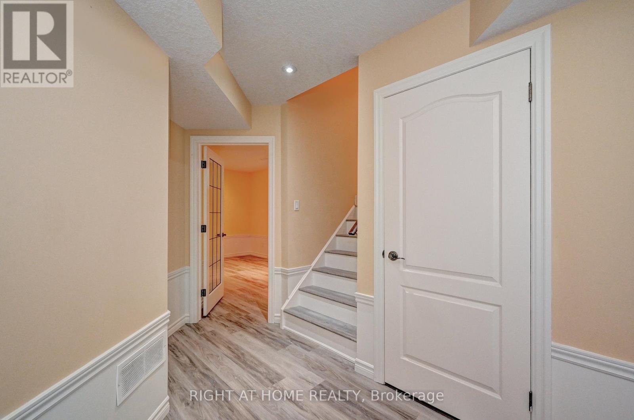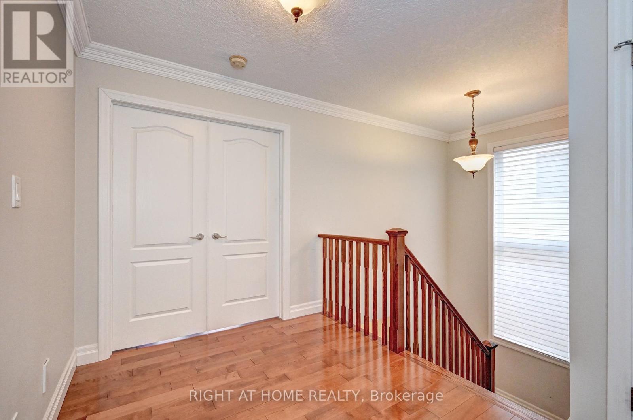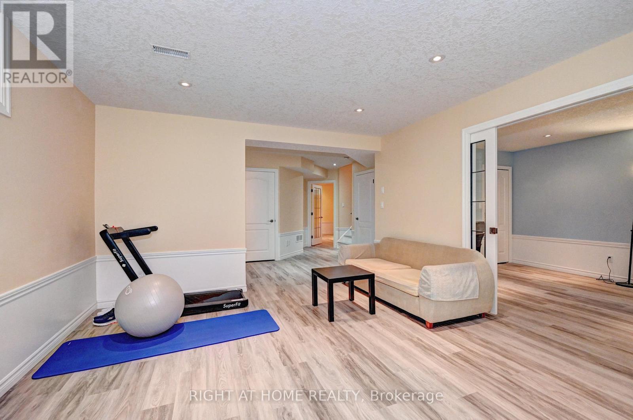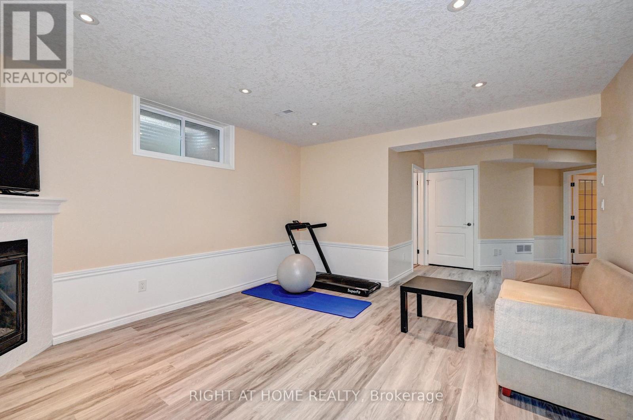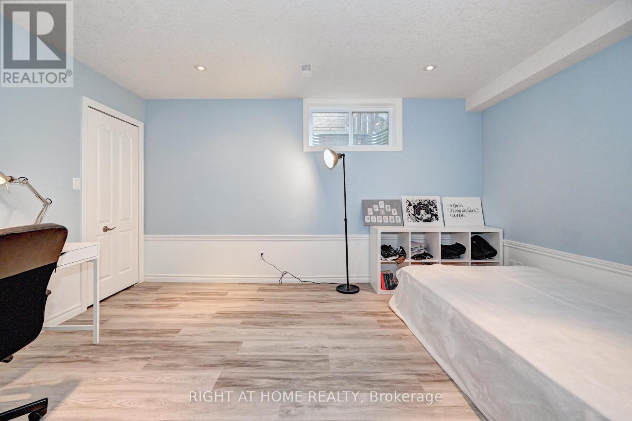653 Rhine Fall Drive Waterloo, Ontario N2V 2S8
$979,900
Located in one of Waterloo's most sought-after neighborhoods, Clair Hills, 653 Rhine Fall Drive offers a rare opportunity to own a detached, move-in-ready home in a peaceful and family-oriented community. Homes in this area don't come to market often making this a special chance to settle into a location known for its strong sense of community, well-kept surroundings, and proximity to nature and everyday amenities. This two-storey home features a practical and comfortable layout with three bedrooms and two full bathrooms upstairs, along with a convenient second-floor laundry room a feature many homeowners appreciate for its ease and efficiency. The entire home is carpet-free, offering a clean and modern aesthetic throughout. The finished basement adds two additional rooms and a full bathroom, ideal for guests, home offices, or flexible family use. A spacious deck in the backyard provides a great space to relax, entertain, or enjoy outdoor meals in the warmer months. Recent updates include a new water softener (2025), sump pump replacement (2021), bathroom faucet upgrades (2020), and laminate flooring installed in the basement (2020). This home is situated within the catchment area of highly regarded schools an important consideration for many families and is close to parks, walking trails, Costco, and The Boardwalk, offering both tranquility and convenience. With its prime location, updated features, and rarely available status in this neighborhood, 653 Rhine Fall Drive is a home not to be missed. (id:35762)
Property Details
| MLS® Number | X12168216 |
| Property Type | Single Family |
| Neigbourhood | Clair Hills |
| AmenitiesNearBy | Park |
| CommunityFeatures | School Bus |
| EquipmentType | Water Heater |
| Features | Backs On Greenbelt, Flat Site, Conservation/green Belt, Carpet Free, Sump Pump |
| ParkingSpaceTotal | 4 |
| RentalEquipmentType | Water Heater |
| Structure | Deck |
Building
| BathroomTotal | 4 |
| BedroomsAboveGround | 3 |
| BedroomsBelowGround | 2 |
| BedroomsTotal | 5 |
| Age | 16 To 30 Years |
| Amenities | Fireplace(s) |
| Appliances | Water Heater, Water Softener, Dishwasher, Dryer, Garage Door Opener, Stove, Washer, Refrigerator |
| BasementDevelopment | Finished |
| BasementType | Full (finished) |
| ConstructionStyleAttachment | Detached |
| CoolingType | Central Air Conditioning |
| ExteriorFinish | Vinyl Siding, Brick |
| FireProtection | Smoke Detectors |
| FireplacePresent | Yes |
| FireplaceTotal | 2 |
| FoundationType | Poured Concrete |
| HalfBathTotal | 1 |
| HeatingFuel | Natural Gas |
| HeatingType | Forced Air |
| StoriesTotal | 2 |
| SizeInterior | 2000 - 2500 Sqft |
| Type | House |
| UtilityWater | Municipal Water |
Parking
| Attached Garage | |
| Garage |
Land
| Acreage | No |
| FenceType | Partially Fenced |
| LandAmenities | Park |
| Sewer | Sanitary Sewer |
| SizeDepth | 105 Ft |
| SizeFrontage | 43 Ft ,7 In |
| SizeIrregular | 43.6 X 105 Ft |
| SizeTotalText | 43.6 X 105 Ft|under 1/2 Acre |
| ZoningDescription | R5 |
Rooms
| Level | Type | Length | Width | Dimensions |
|---|---|---|---|---|
| Second Level | Primary Bedroom | 4.75 m | 4.93 m | 4.75 m x 4.93 m |
| Second Level | Bedroom 2 | 3.86 m | 4.65 m | 3.86 m x 4.65 m |
| Second Level | Bedroom 3 | 3.45 m | 4.19 m | 3.45 m x 4.19 m |
| Second Level | Bathroom | 2.57 m | 3.48 m | 2.57 m x 3.48 m |
| Basement | Bedroom 5 | 2.64 m | 4.57 m | 2.64 m x 4.57 m |
| Basement | Bathroom | 1.85 m | 2.54 m | 1.85 m x 2.54 m |
| Basement | Recreational, Games Room | 4.22 m | 4.75 m | 4.22 m x 4.75 m |
| Basement | Bedroom 4 | 3.45 m | 4.5 m | 3.45 m x 4.5 m |
| Main Level | Living Room | 4.27 m | 4.6 m | 4.27 m x 4.6 m |
| Main Level | Dining Room | 3.66 m | 4.24 m | 3.66 m x 4.24 m |
| Main Level | Kitchen | 3.05 m | 4.88 m | 3.05 m x 4.88 m |
| Main Level | Bathroom | 1.19 m | 2.24 m | 1.19 m x 2.24 m |
https://www.realtor.ca/real-estate/28356334/653-rhine-fall-drive-waterloo
Interested?
Contact us for more information
Yong Chan Jang
Salesperson
480 Eglinton Ave West
Mississauga, Ontario L5R 0G2
Jong Uk Kim
Salesperson
480 Eglinton Ave West #30, 106498
Mississauga, Ontario L5R 0G2

