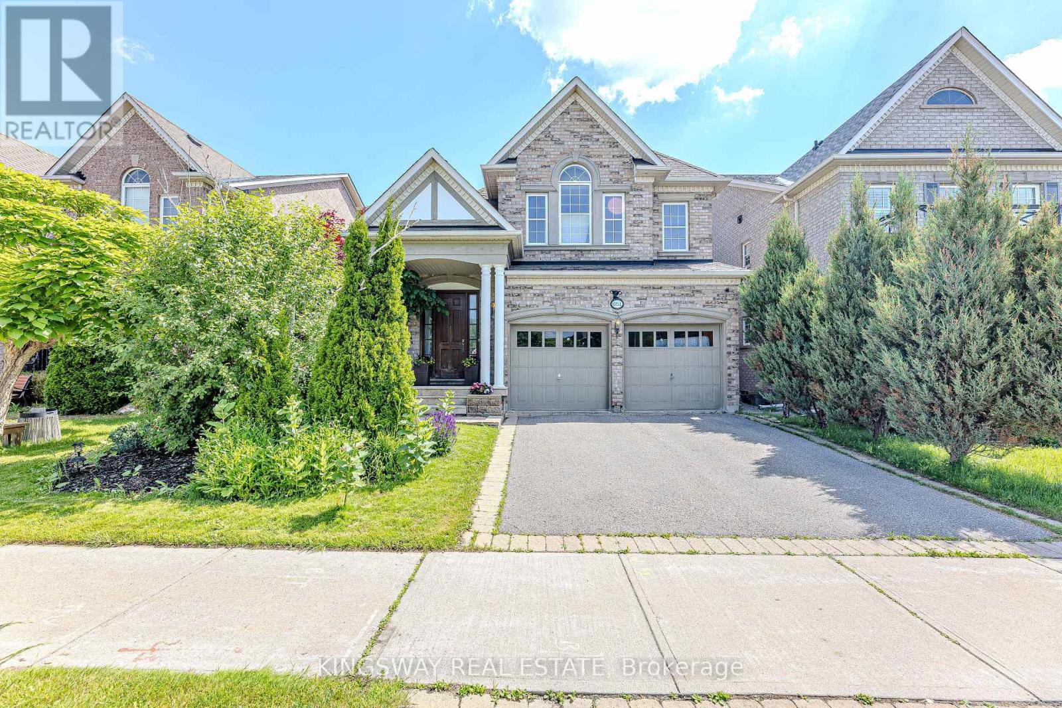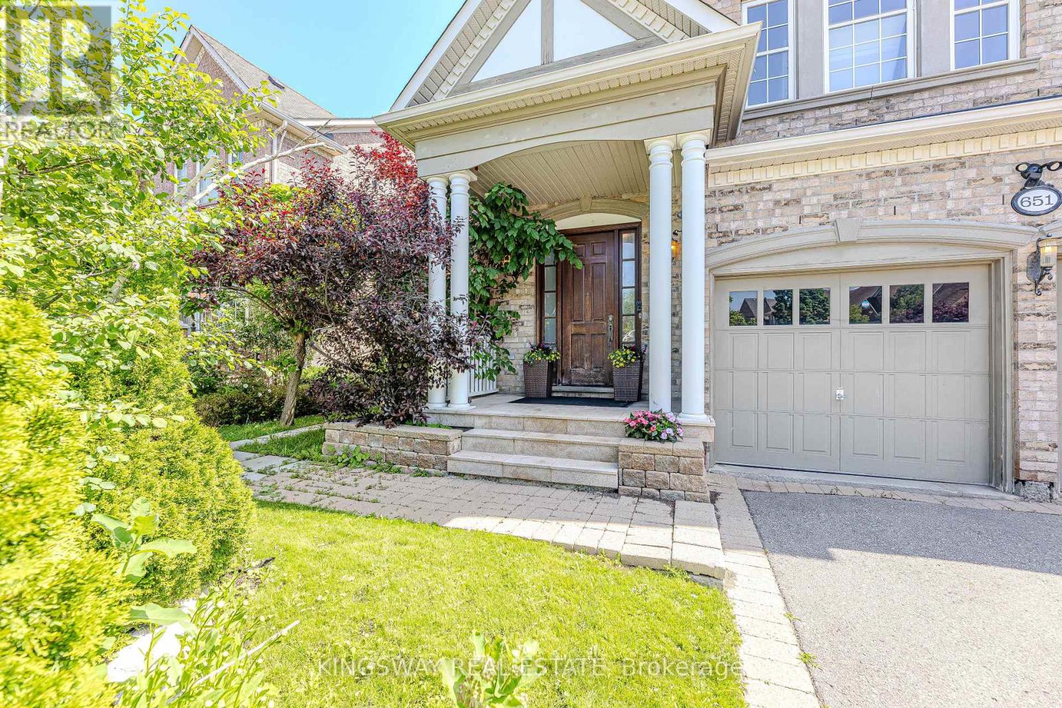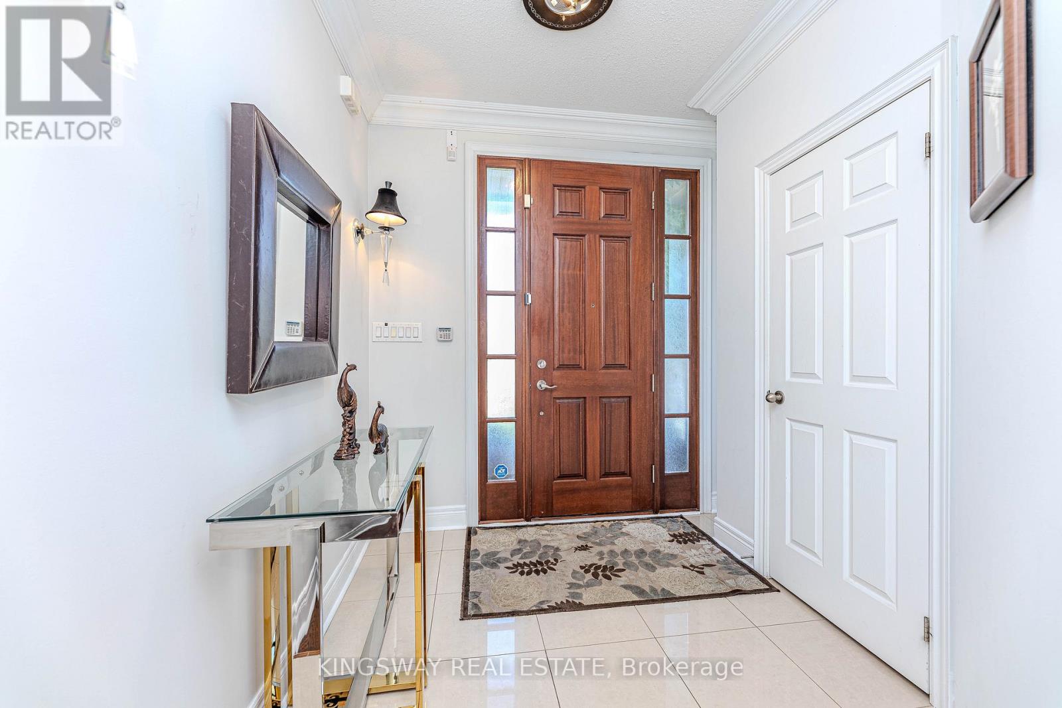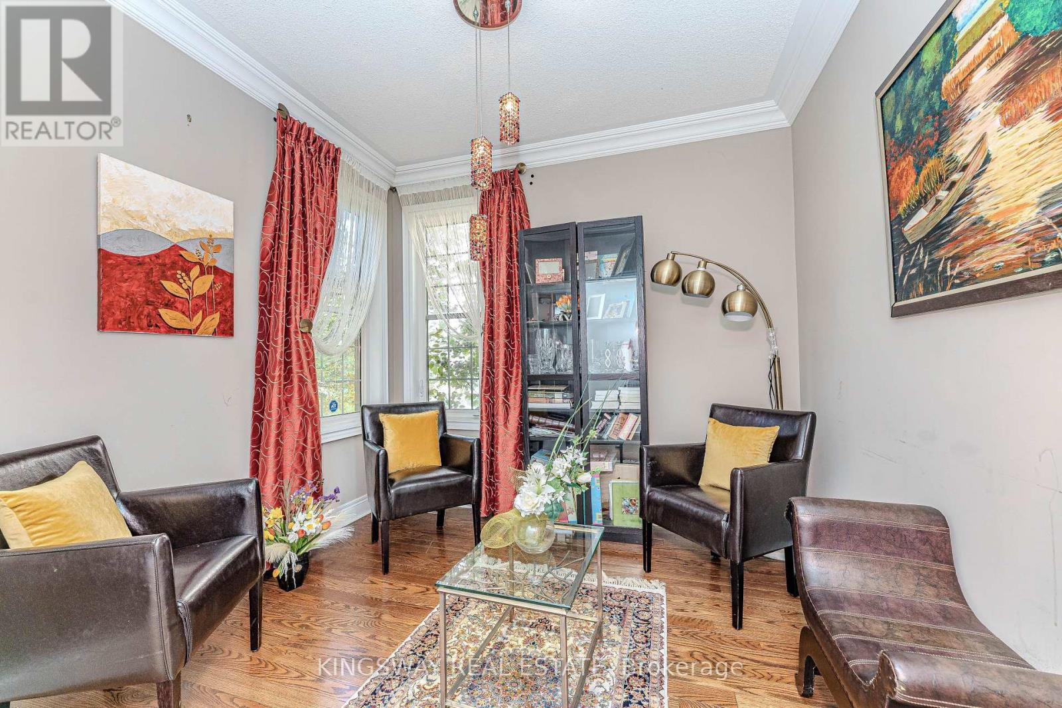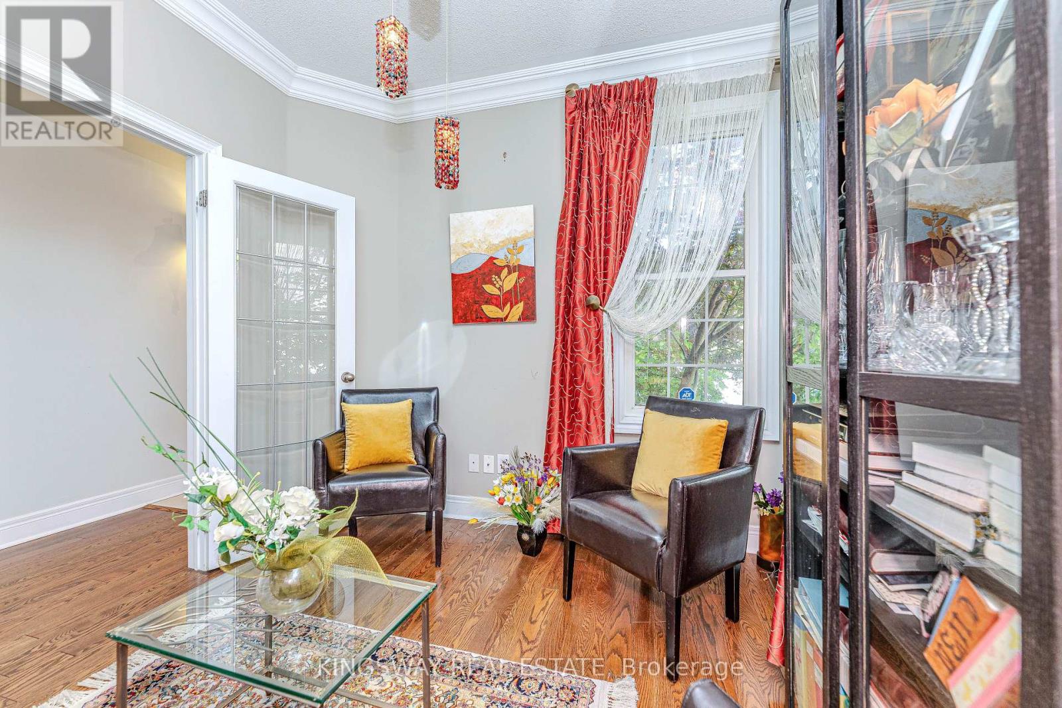651 Via Romano Boulevard E Vaughan, Ontario L6A 0G1
$1,980,000
Welcome to this Beautiful detached home in the heart of prestigious Patterson. including a beautifully finished 1+Den basement W/Eng Hardwood ,Rec , Lots Of Storage .Plaster Mouldings*:Extra Lg Powder Room, Prof Organized Laundry Room ,French Doors In Office, Custom Crystal Rods & Drapery, Swarovski Lights & Pot Lights*Professional Landscaping* Import Custom Lights*Custom Window Drapery* Interlock Patio &Perennial Flowers*Sprinklers* BBQ Gas piping .A True Master Piece Not To Be Missed! (id:35762)
Property Details
| MLS® Number | N12248735 |
| Property Type | Single Family |
| Community Name | Patterson |
| ParkingSpaceTotal | 4 |
Building
| BathroomTotal | 5 |
| BedroomsAboveGround | 4 |
| BedroomsBelowGround | 1 |
| BedroomsTotal | 5 |
| Appliances | Central Vacuum |
| BasementFeatures | Separate Entrance |
| BasementType | N/a |
| ConstructionStyleAttachment | Detached |
| CoolingType | Central Air Conditioning |
| ExteriorFinish | Brick |
| FireplacePresent | Yes |
| FlooringType | Hardwood, Carpeted |
| FoundationType | Concrete |
| HalfBathTotal | 1 |
| HeatingFuel | Natural Gas |
| HeatingType | Forced Air |
| StoriesTotal | 2 |
| SizeInterior | 3000 - 3500 Sqft |
| Type | House |
| UtilityWater | Municipal Water |
Parking
| Garage |
Land
| Acreage | No |
| Sewer | Sanitary Sewer |
| SizeDepth | 108 Ft ,3 In |
| SizeFrontage | 45 Ft |
| SizeIrregular | 45 X 108.3 Ft |
| SizeTotalText | 45 X 108.3 Ft |
Rooms
| Level | Type | Length | Width | Dimensions |
|---|---|---|---|---|
| Second Level | Primary Bedroom | 4.58 m | 4.58 m | 4.58 m x 4.58 m |
| Second Level | Bedroom 2 | 4.83 m | 3.67 m | 4.83 m x 3.67 m |
| Second Level | Bedroom 3 | 3.96 m | 3.01 m | 3.96 m x 3.01 m |
| Second Level | Bedroom 4 | 4.25 m | 4.24 m | 4.25 m x 4.24 m |
| Basement | Recreational, Games Room | 7.05 m | 7.05 m | 7.05 m x 7.05 m |
| Basement | Bedroom 5 | 5.73 m | 5.31 m | 5.73 m x 5.31 m |
| Main Level | Living Room | 3.85 m | 3.67 m | 3.85 m x 3.67 m |
| Main Level | Dining Room | 4.58 m | 3.36 m | 4.58 m x 3.36 m |
| Main Level | Family Room | 5.04 m | 4.31 m | 5.04 m x 4.31 m |
| Main Level | Office | 3.01 m | 3.01 m | 3.01 m x 3.01 m |
| Main Level | Kitchen | 4.58 m | 3.36 m | 4.58 m x 3.36 m |
| Main Level | Eating Area | 4.58 m | 3.31 m | 4.58 m x 3.31 m |
https://www.realtor.ca/real-estate/28528457/651-via-romano-boulevard-e-vaughan-patterson-patterson
Interested?
Contact us for more information
Maryam Assari Piralvan
Salesperson
3180 Ridgeway Drive Unit 36
Mississauga, Ontario L5L 5S7

