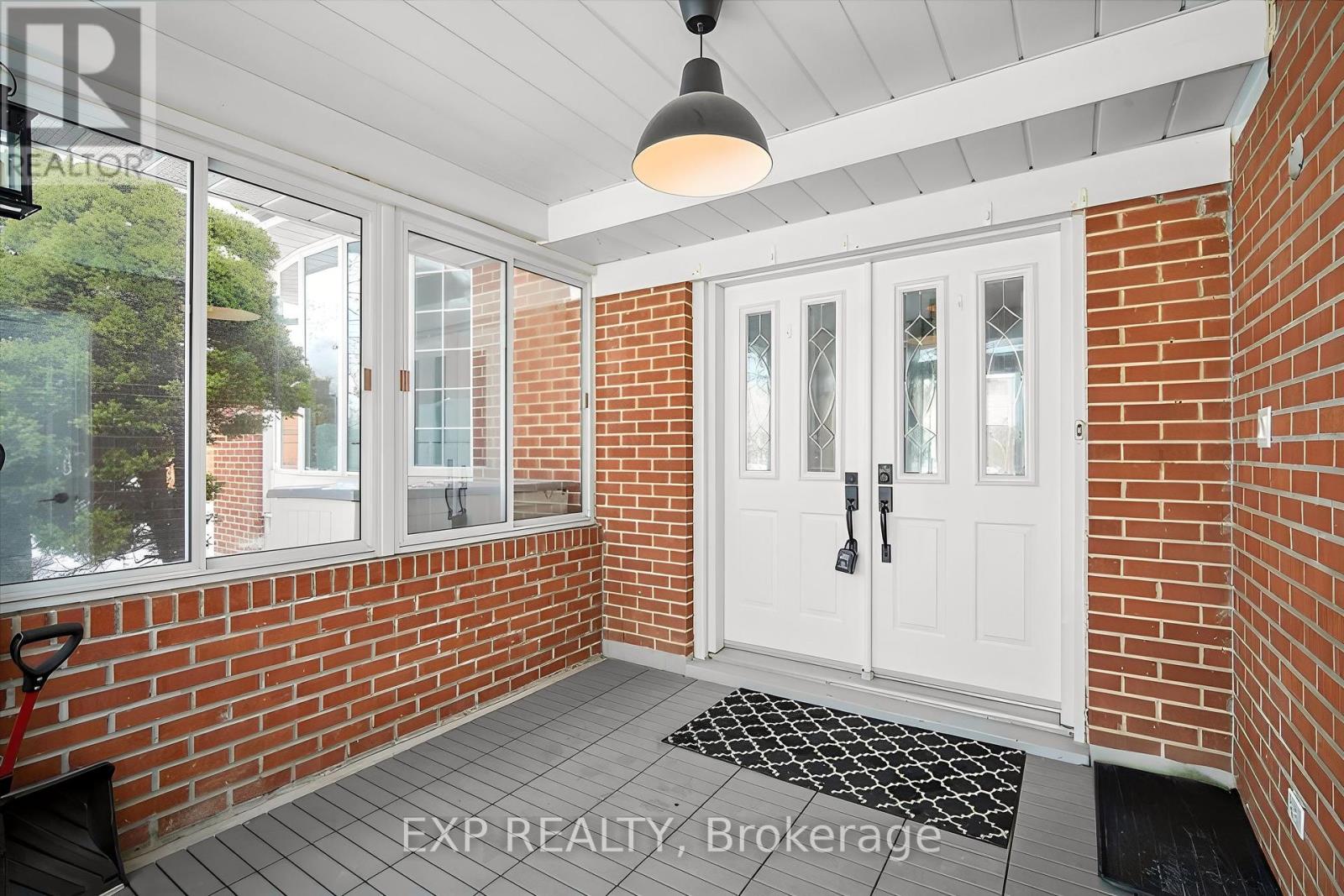651 Artreva Crescent Burlington, Ontario L7L 2B8
$999,000
Multi-Generation Living Potential! Incredible 4-Level Side Split W/ Plenty Of Updates & Nice Touches Throughout. Situated On A Generous 53 x 120 ft Lot On A Quiet, Family-Friendly Street. Gorgeous Foyer Leads You Up To The Main Floor Living Room W/ Oversized Bay Window, Kitchen w/ Plenty Of Cabinet Space & Separate Island, And Dining Room - All With Hard Flooring Throughout. Sliding Doors Overlook The Backyard Oasis - W/ Heated Inground Pool & Spacious Patio - Truly Ideal For Entertaining! The Top Floor Offers 3 Generous Bedrooms & Updated Main Bath. Lower Level Set Up For Multi-Generation Living (Although Is Easily Converted Back) w/ Separate Entrance - Featuring A Completely Updated & Self-Contained Kitchen & Living Area, As Well As Oversized Bedroom & 3 Pc. Washroom - Ideal For An In-Law or Even Adult Children. It Doesn't Get Better Than This - Incredibly Situated In A Great Neighbourhood & Quiet Street With Parks, Schools, And Transportation Nearby. The Ideal Home For Your Family that HAS IT ALL - Don't Miss. Furniture As Pictured CAN BE INCLUDED. (id:35762)
Property Details
| MLS® Number | W11980706 |
| Property Type | Single Family |
| Community Name | Shoreacres |
| EquipmentType | Water Heater |
| Features | In-law Suite |
| ParkingSpaceTotal | 4 |
| PoolType | Inground Pool |
| RentalEquipmentType | Water Heater |
Building
| BathroomTotal | 2 |
| BedroomsAboveGround | 3 |
| BedroomsBelowGround | 1 |
| BedroomsTotal | 4 |
| Appliances | Dishwasher, Dryer, Freezer, Furniture, Microwave, Hood Fan, Stove, Washer, Window Coverings, Refrigerator |
| BasementDevelopment | Finished |
| BasementFeatures | Separate Entrance |
| BasementType | N/a (finished) |
| ConstructionStyleAttachment | Detached |
| ConstructionStyleSplitLevel | Sidesplit |
| CoolingType | Central Air Conditioning |
| ExteriorFinish | Brick, Vinyl Siding |
| FireplacePresent | Yes |
| FoundationType | Block |
| HeatingFuel | Natural Gas |
| HeatingType | Forced Air |
| SizeInterior | 1100 - 1500 Sqft |
| Type | House |
| UtilityWater | Municipal Water |
Parking
| Attached Garage | |
| Garage |
Land
| Acreage | No |
| Sewer | Sanitary Sewer |
| SizeDepth | 120 Ft |
| SizeFrontage | 53 Ft |
| SizeIrregular | 53 X 120 Ft |
| SizeTotalText | 53 X 120 Ft |
Rooms
| Level | Type | Length | Width | Dimensions |
|---|---|---|---|---|
| Basement | Bedroom 4 | 5.05 m | 3.5 m | 5.05 m x 3.5 m |
| Main Level | Foyer | 2.43 m | 2.36 m | 2.43 m x 2.36 m |
| Main Level | Living Room | 4.9 m | 4 m | 4.9 m x 4 m |
| Main Level | Kitchen | 3.71 m | 2.89 m | 3.71 m x 2.89 m |
| Main Level | Dining Room | 3.01 m | 2.74 m | 3.01 m x 2.74 m |
| Upper Level | Primary Bedroom | 4.17 m | 2.99 m | 4.17 m x 2.99 m |
| Upper Level | Bedroom 2 | 4.11 m | 2.99 m | 4.11 m x 2.99 m |
| Upper Level | Bedroom 3 | 3.02 m | 2.46 m | 3.02 m x 2.46 m |
| Ground Level | Living Room | 4.99 m | 2.99 m | 4.99 m x 2.99 m |
| Ground Level | Kitchen | 3.38 m | 2.47 m | 3.38 m x 2.47 m |
https://www.realtor.ca/real-estate/27934894/651-artreva-crescent-burlington-shoreacres-shoreacres
Interested?
Contact us for more information
Christian Adam Moretuzzo
Salesperson
4711 Yonge St 10th Flr, 106430
Toronto, Ontario M2N 6K8






























