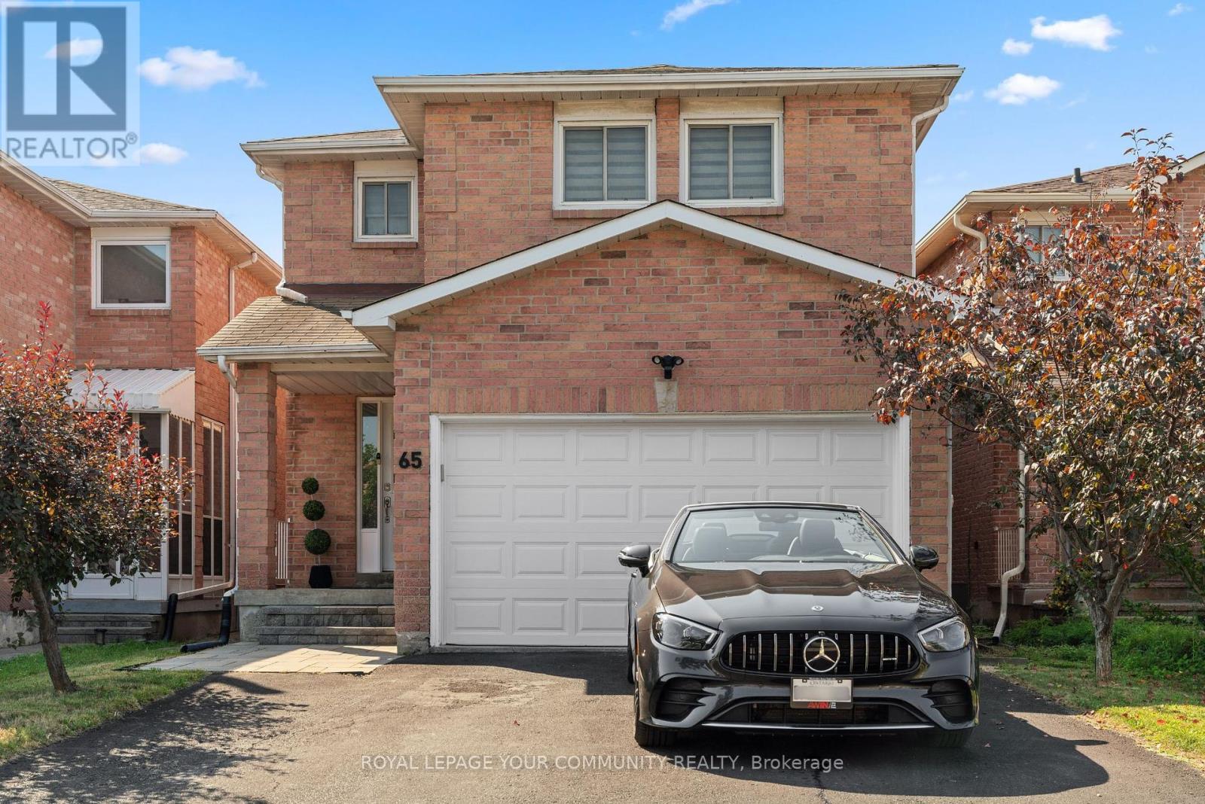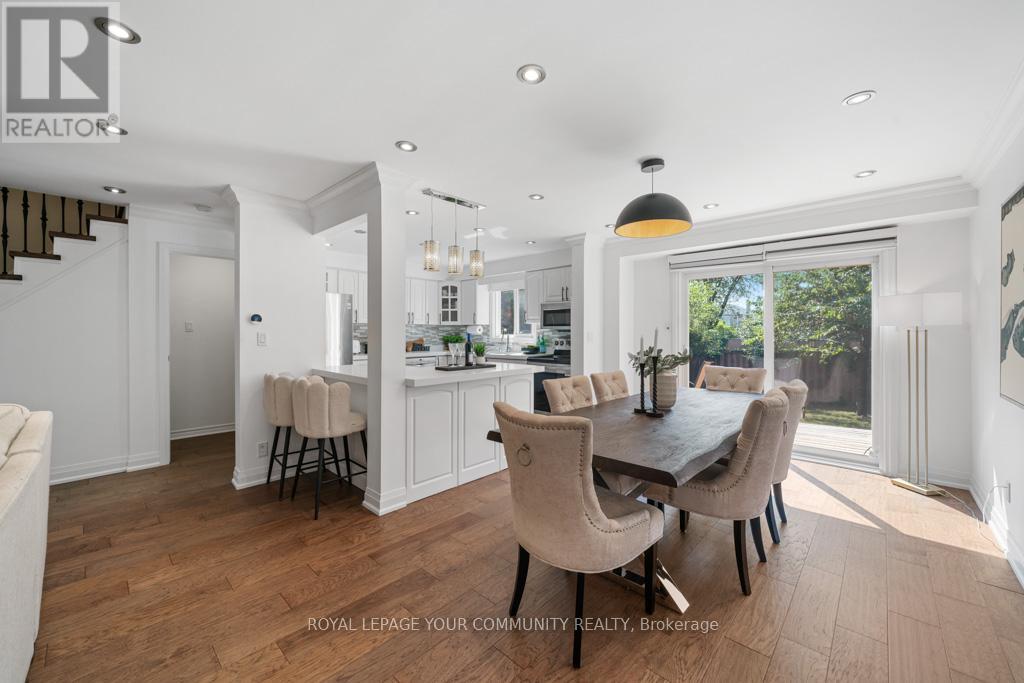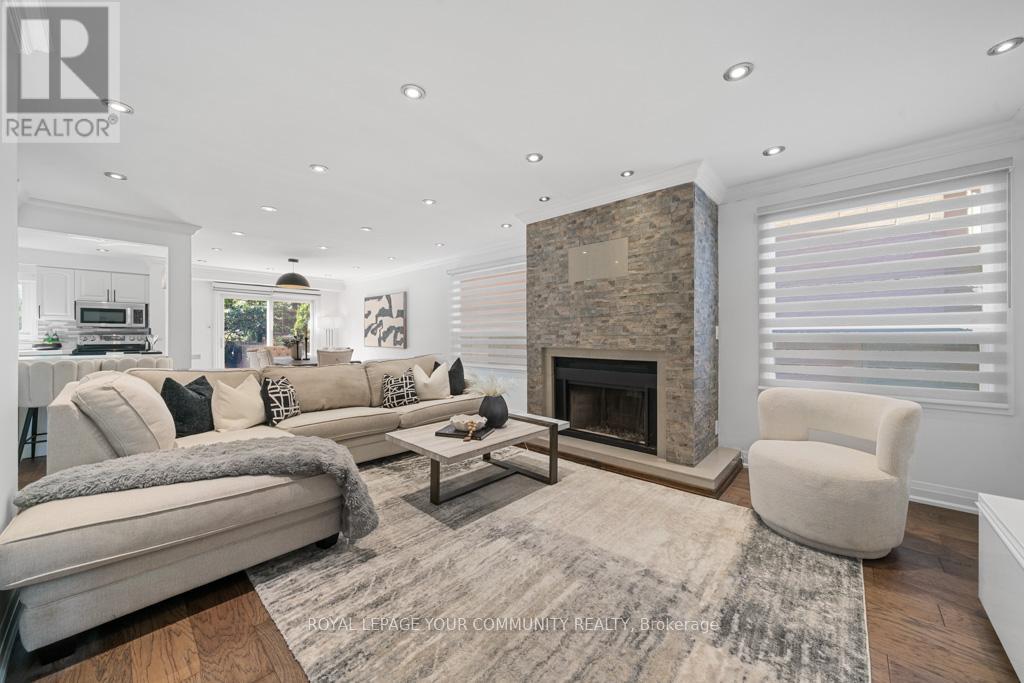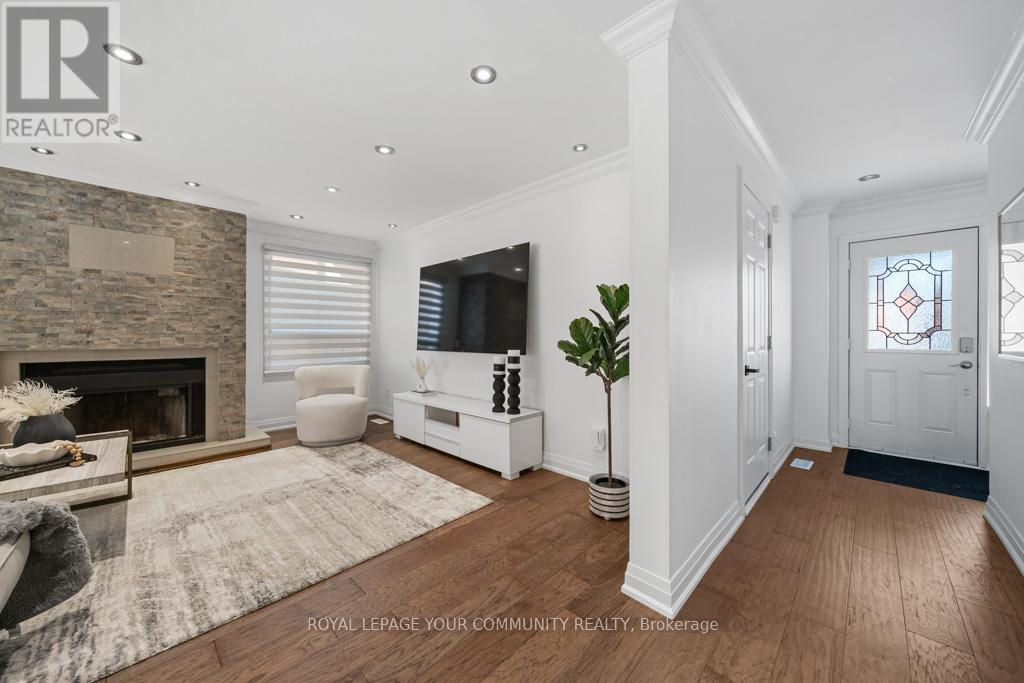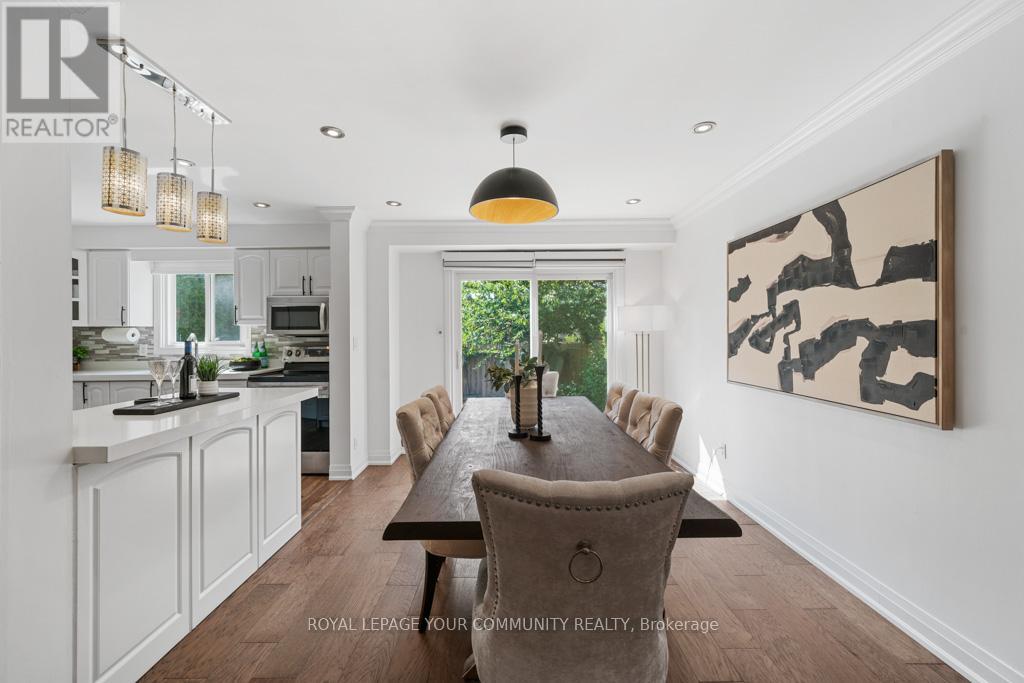65 Westhampton Drive Vaughan, Ontario L4J 7H5
$1,389,000
Step Into Modern Sophistication At 65 Westhampton Dr, A Beautifully Re imagined 4+2 Bedroom, 4 Bathroom Home In Vaughans Highly Desirable Brownridge Community. Designed With Both Style And Functionality In Mind, This Residence Offers A Seamless Open-Concept Flow, Highlighted By Elegant New Flooring, Custom Railings, And A Chic Redesigned Kitchen Perfect For Everyday Living And Entertaining. Every Detail Was Thoughtfully Renovated In 2019, Including Security Cameras, Smart Entry Lock, And Automatic Garage Door. Upstairs, There Are 4 Large Bedrooms And 2 Bathrooms, Including A Primary Bedroom With Ensuite. The Finished Basement, Complete With Versatile Living Space, Extends The Homes Functionality, Whether For A Recreation Area, Home Office, Or Guest Suite. Perfectly Situated Just Minutes From Promenade Mall, Hwy 407, York University, Top-Rated Schools, And Vibrant Parks, This Home Offers Not Only A Beautiful Living Space But Also An Unmatched Lifestyle. Move-In Ready And Meticulously Maintained. (id:35762)
Property Details
| MLS® Number | N12354530 |
| Property Type | Single Family |
| Community Name | Brownridge |
| AmenitiesNearBy | Public Transit |
| EquipmentType | Water Heater |
| Features | Carpet Free |
| ParkingSpaceTotal | 6 |
| RentalEquipmentType | Water Heater |
Building
| BathroomTotal | 4 |
| BedroomsAboveGround | 4 |
| BedroomsBelowGround | 2 |
| BedroomsTotal | 6 |
| Amenities | Fireplace(s) |
| Appliances | All, Dishwasher, Dryer, Stove, Washer, Window Coverings, Refrigerator |
| BasementDevelopment | Finished |
| BasementType | N/a (finished) |
| ConstructionStyleAttachment | Detached |
| CoolingType | Central Air Conditioning |
| ExteriorFinish | Brick |
| FireplacePresent | Yes |
| FireplaceTotal | 1 |
| FlooringType | Tile, Laminate |
| FoundationType | Concrete |
| HalfBathTotal | 1 |
| HeatingFuel | Wood |
| HeatingType | Forced Air |
| StoriesTotal | 2 |
| SizeInterior | 2000 - 2500 Sqft |
| Type | House |
| UtilityWater | Municipal Water |
Parking
| Garage |
Land
| Acreage | No |
| LandAmenities | Public Transit |
| Sewer | Sanitary Sewer |
| SizeDepth | 121 Ft ,10 In |
| SizeFrontage | 31 Ft ,10 In |
| SizeIrregular | 31.9 X 121.9 Ft |
| SizeTotalText | 31.9 X 121.9 Ft |
Rooms
| Level | Type | Length | Width | Dimensions |
|---|---|---|---|---|
| Second Level | Primary Bedroom | 3.98 m | 4.56 m | 3.98 m x 4.56 m |
| Second Level | Bathroom | 2.47 m | 1.5 m | 2.47 m x 1.5 m |
| Second Level | Bedroom 2 | 3.98 m | 3.03 m | 3.98 m x 3.03 m |
| Second Level | Bedroom 3 | 3.83 m | 3.33 m | 3.83 m x 3.33 m |
| Second Level | Bedroom 4 | 4.64 m | 3.07 m | 4.64 m x 3.07 m |
| Second Level | Bedroom | 1.51 m | 3.05 m | 1.51 m x 3.05 m |
| Basement | Recreational, Games Room | 4.19 m | 2.73 m | 4.19 m x 2.73 m |
| Basement | Bedroom | 3.81 m | 3.47 m | 3.81 m x 3.47 m |
| Basement | Bedroom | 3.69 m | 3 m | 3.69 m x 3 m |
| Basement | Bathroom | 2.42 m | 1.47 m | 2.42 m x 1.47 m |
| Main Level | Dining Room | 3.09 m | 3.46 m | 3.09 m x 3.46 m |
| Main Level | Living Room | 4.37 m | 6.5 m | 4.37 m x 6.5 m |
| Main Level | Kitchen | 3.41 m | 3.37 m | 3.41 m x 3.37 m |
https://www.realtor.ca/real-estate/28755365/65-westhampton-drive-vaughan-brownridge-brownridge
Interested?
Contact us for more information
Pooya Pirayeshakbari
Salesperson
8854 Yonge Street
Richmond Hill, Ontario L4C 0T4

