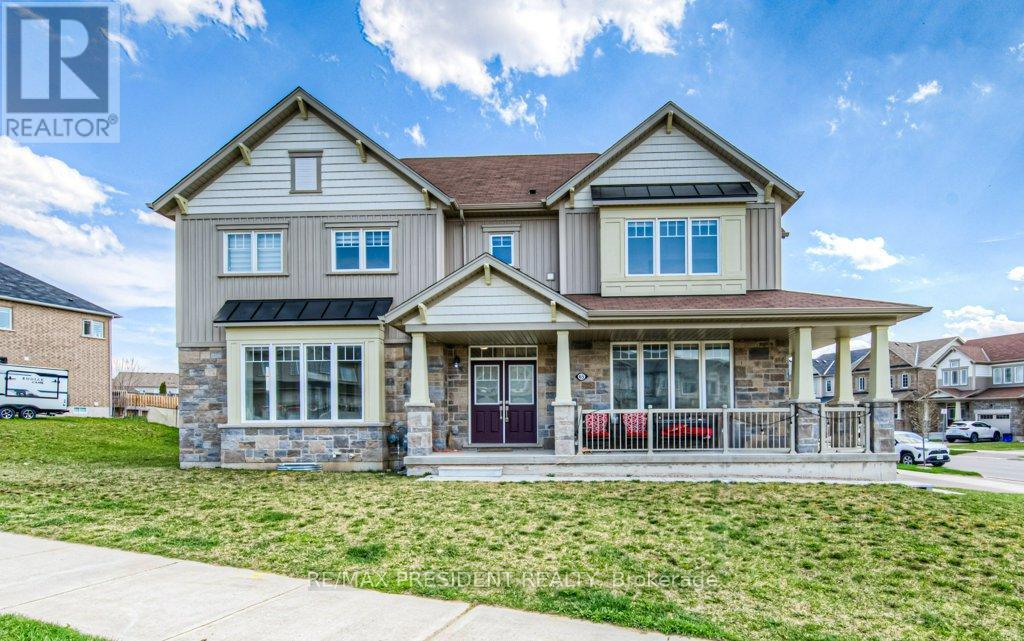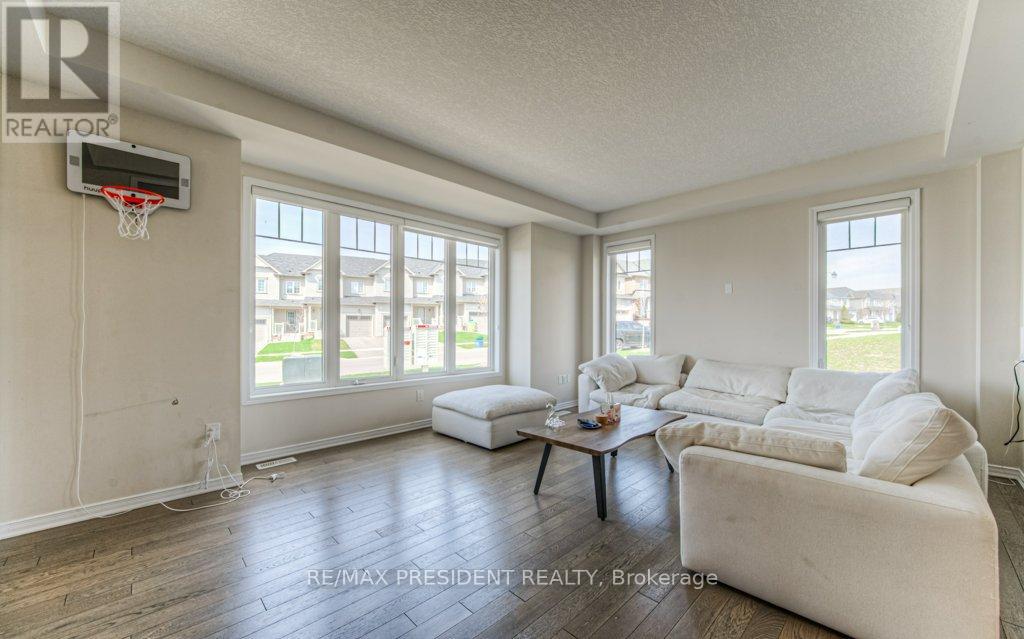65 Tilbury Street Woolwich, Ontario N0B 1M0
$979,900
Wow is the word that best describes this house: Welcome to 65 Tilbury St in Breslau, Stunning Detached House on the Corner lot. There are 4 bedrooms and 3 washrooms Double Car Garage, plenty of space and privacy. Separate Living/Dining, Family rooms provide versatility for different activities and gatherings. Lots of upgraded windows, the 9-foot ceiling on the main floor, a modern glass standing shower, and upgraded kitchen cabinets add luxury and functionality to the home. With amenities like the second-floor huge laundry room and ample storage space, it's designed for convenience and comfort. Huge Backyard for summer activities, Unspoiled basement to design on your personal choice, the prime location in a growing community, close to universities, schools, shopping centers, parks, highways, the Waterloo Airport & Toyota Motor Canada, adds significant value. It seems like an ideal family home with everything one could need nearby and much more!! Must-see House. (id:35762)
Property Details
| MLS® Number | X12187119 |
| Property Type | Single Family |
| AmenitiesNearBy | Park, Public Transit, Schools |
| Features | Irregular Lot Size |
| ParkingSpaceTotal | 4 |
Building
| BathroomTotal | 3 |
| BedroomsAboveGround | 4 |
| BedroomsTotal | 4 |
| Age | 0 To 5 Years |
| Appliances | Dishwasher, Dryer, Hood Fan, Stove, Washer, Refrigerator |
| BasementDevelopment | Unfinished |
| BasementType | Full (unfinished) |
| ConstructionStyleAttachment | Detached |
| CoolingType | Central Air Conditioning |
| ExteriorFinish | Brick Facing, Stone |
| FireProtection | Security System |
| FlooringType | Tile, Hardwood |
| FoundationType | Poured Concrete |
| HalfBathTotal | 1 |
| HeatingFuel | Natural Gas |
| HeatingType | Forced Air |
| StoriesTotal | 2 |
| SizeInterior | 2000 - 2500 Sqft |
| Type | House |
| UtilityWater | Municipal Water |
Parking
| Attached Garage | |
| Garage |
Land
| Acreage | No |
| LandAmenities | Park, Public Transit, Schools |
| Sewer | Sanitary Sewer |
| SizeDepth | 95 Ft |
| SizeFrontage | 56 Ft ,4 In |
| SizeIrregular | 56.4 X 95 Ft ; 95.02 X 39.28 X 92.21 X 16.24 X 56.43 |
| SizeTotalText | 56.4 X 95 Ft ; 95.02 X 39.28 X 92.21 X 16.24 X 56.43 |
| ZoningDescription | R-7a |
Rooms
| Level | Type | Length | Width | Dimensions |
|---|---|---|---|---|
| Second Level | Laundry Room | 1.8 m | 2.43 m | 1.8 m x 2.43 m |
| Second Level | Bedroom 4 | Measurements not available | ||
| Second Level | Bathroom | Measurements not available | ||
| Second Level | Primary Bedroom | 4.26 m | 4.85 m | 4.26 m x 4.85 m |
| Second Level | Bedroom 2 | 4.56 m | 3.64 m | 4.56 m x 3.64 m |
| Second Level | Bedroom 3 | 3.94 m | 3.84 m | 3.94 m x 3.84 m |
| Second Level | Bedroom 4 | 3.64 m | 3.94 m | 3.64 m x 3.94 m |
| Main Level | Foyer | 1.8 m | 1.45 m | 1.8 m x 1.45 m |
| Main Level | Living Room | 2.72 m | 4.26 m | 2.72 m x 4.26 m |
| Main Level | Dining Room | 3.02 m | 3.64 m | 3.02 m x 3.64 m |
| Main Level | Family Room | 5.77 m | 4.56 m | 5.77 m x 4.56 m |
| Main Level | Kitchen | 3.64 m | 3.64 m | 3.64 m x 3.64 m |
| Main Level | Bathroom | Measurements not available |
Utilities
| Electricity | Installed |
| Sewer | Installed |
https://www.realtor.ca/real-estate/28397198/65-tilbury-street-woolwich
Interested?
Contact us for more information
Raja Randhawa
Broker
80 Maritime Ontario Blvd #246
Brampton, Ontario L6S 0E7
Sandy Randhawa
Broker
80 Maritime Ontario Blvd #246
Brampton, Ontario L6S 0E7






























