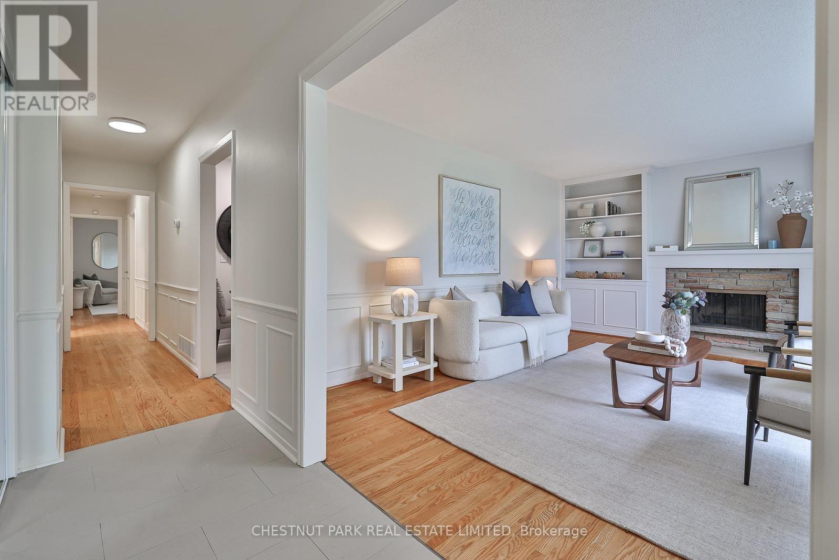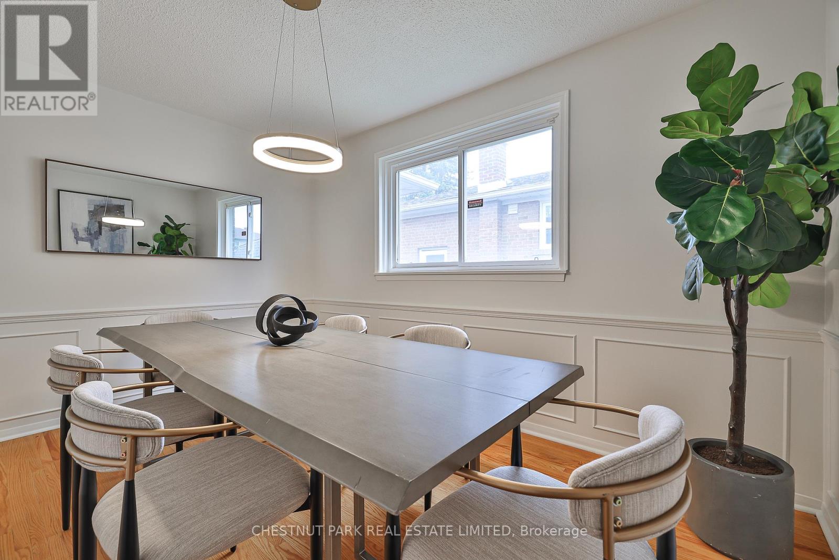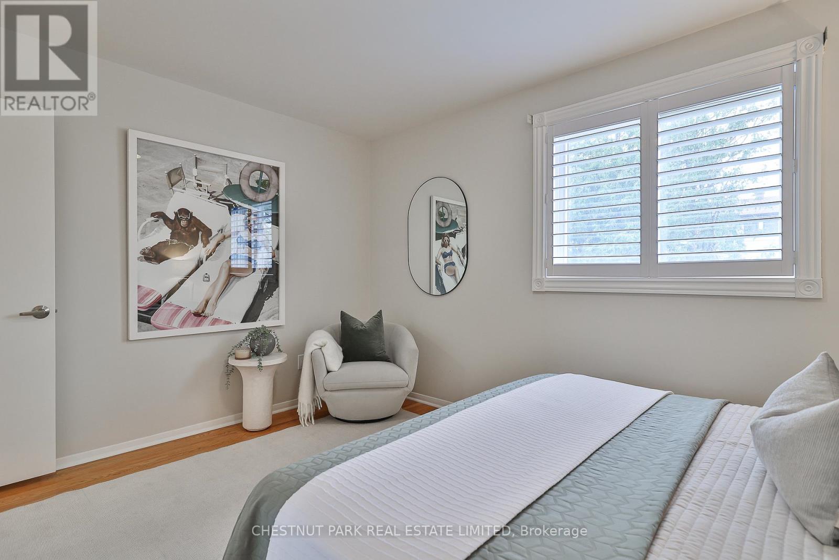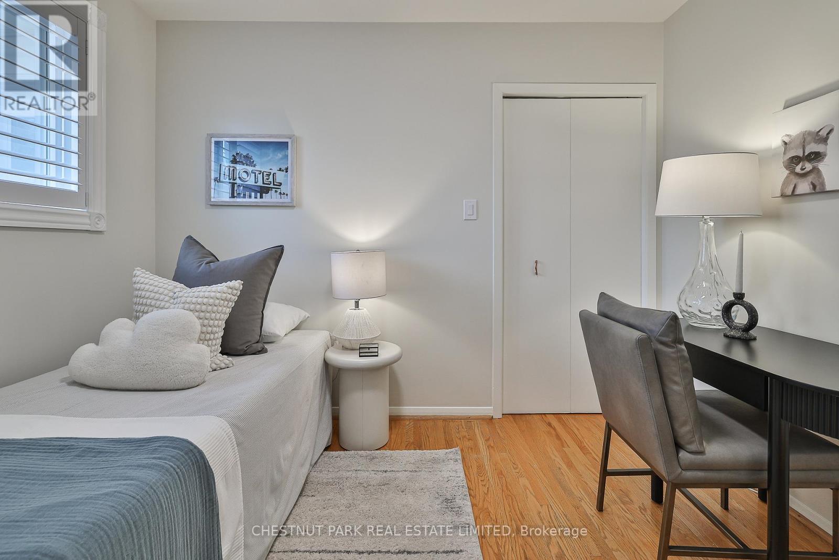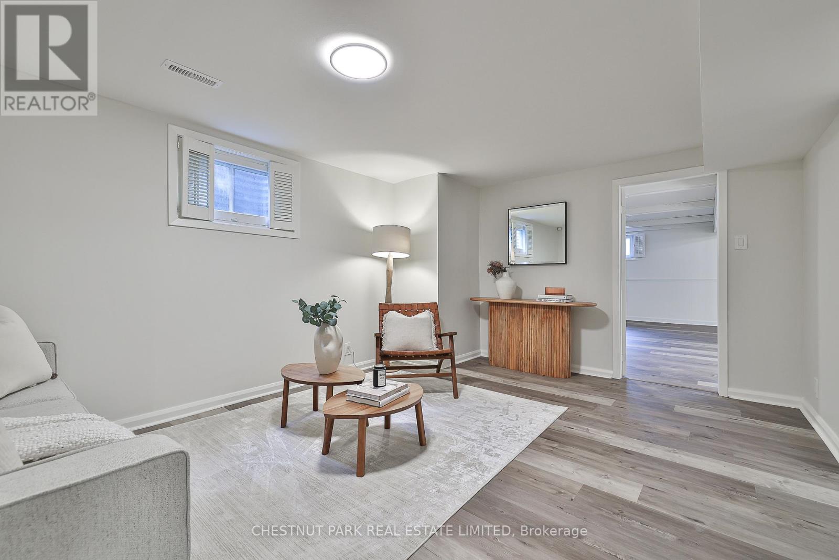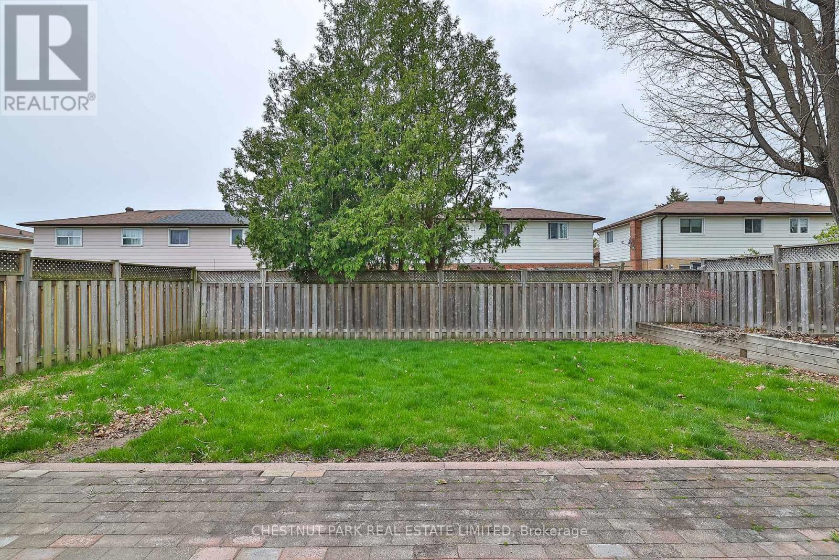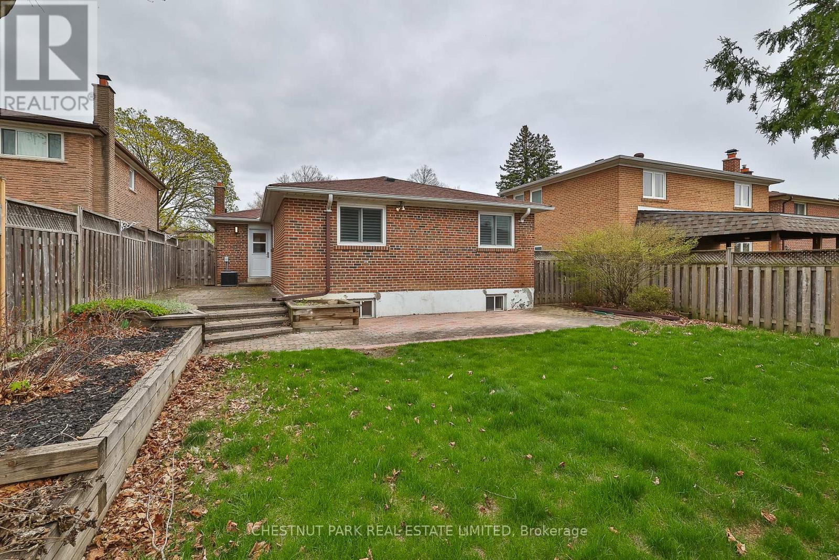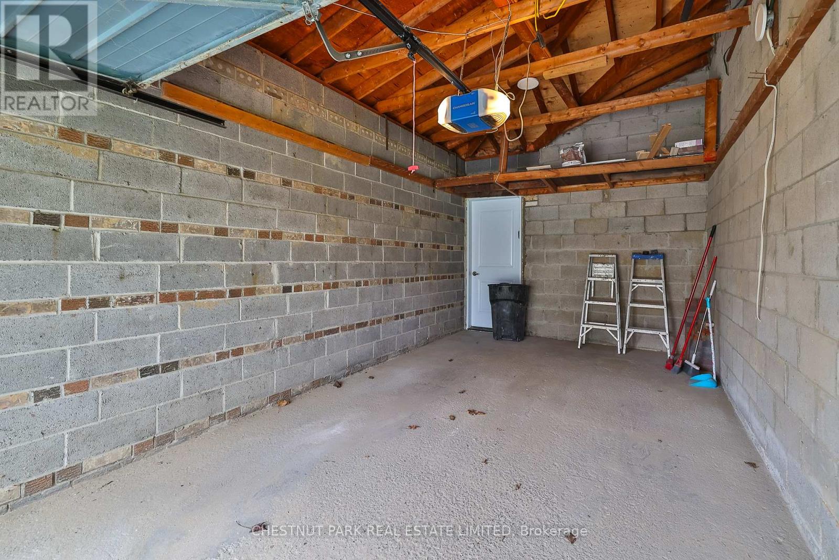65 Ovendon Square Toronto, Ontario M1S 2M4
$1,250,880
This bright and beautifully renovated (2025) 3 + 1 bedroom turnkey bungalow on a quiet, very low traffic street in the heart of Agincourt has been lovingly owned and maintained by only one family for 55 years. Enjoy the spacious 2700sf (approx.) finished living space on two levels. The main floor features beautiful hardwood floors. Enjoy the gorgeous family-sized eat-in kitchen with stainless steel appliances, engineered quartz counters, lots of cabinet space including pantry cabinets, a window over the sink, and a walk-out to the backyard. The grand living room features a wood-burning fireplace, built-in cabinets, and a large picture window. The great-sized formal dining room can host large family gatherings. There are three large bedrooms with excellent closet space, a spa-like 4-piece main bathroom with an engineered quartz vanity top, a deep tub/shower and a porcelain tiled floor. The front foyer includes a double closet and ample space for coats and shoes. The great-sized finished lower level features beautiful luxury vinyl flooring and includes a large fourth bedroom with a closet, a spacious family room with a window, a large recreation room with a bar and windows and a luxurious 3-piece bathroom with a large walk-in shower. A large separate laundry room and a great-sized utility room offer lots of storage space. Large 45 foot by 123 foot fully fenced lot with gorgeous front and rear gardens, an attached garage, and private driveway for three parking spaces. Excellent schools include: Chartland Jr PS, Henry Kelsey Sr PS, Albert Campbell CI. Short walk to TTC and quick access to HWY 401. (id:35762)
Property Details
| MLS® Number | E12128996 |
| Property Type | Single Family |
| Neigbourhood | Scarborough |
| Community Name | Agincourt North |
| ParkingSpaceTotal | 3 |
Building
| BathroomTotal | 2 |
| BedroomsAboveGround | 3 |
| BedroomsBelowGround | 1 |
| BedroomsTotal | 4 |
| Amenities | Fireplace(s) |
| Appliances | Dishwasher, Dryer, Microwave, Stove, Washer, Refrigerator |
| ArchitecturalStyle | Bungalow |
| BasementDevelopment | Finished |
| BasementType | Full (finished) |
| ConstructionStyleAttachment | Detached |
| CoolingType | Central Air Conditioning |
| ExteriorFinish | Brick |
| FireplacePresent | Yes |
| FireplaceTotal | 1 |
| FlooringType | Hardwood, Tile, Vinyl |
| FoundationType | Block |
| HeatingFuel | Natural Gas |
| HeatingType | Forced Air |
| StoriesTotal | 1 |
| SizeInterior | 1100 - 1500 Sqft |
| Type | House |
| UtilityWater | Municipal Water |
Parking
| Attached Garage | |
| Garage |
Land
| Acreage | No |
| Sewer | Sanitary Sewer |
| SizeDepth | 122 Ft ,3 In |
| SizeFrontage | 45 Ft |
| SizeIrregular | 45 X 122.3 Ft |
| SizeTotalText | 45 X 122.3 Ft |
Rooms
| Level | Type | Length | Width | Dimensions |
|---|---|---|---|---|
| Lower Level | Laundry Room | 2.87 m | 2.95 m | 2.87 m x 2.95 m |
| Lower Level | Utility Room | 3.81 m | 2.97 m | 3.81 m x 2.97 m |
| Lower Level | Bedroom 4 | 3.78 m | 4.04 m | 3.78 m x 4.04 m |
| Lower Level | Family Room | 4.75 m | 3.53 m | 4.75 m x 3.53 m |
| Lower Level | Recreational, Games Room | 5.64 m | 7.09 m | 5.64 m x 7.09 m |
| Main Level | Living Room | 3.89 m | 5.23 m | 3.89 m x 5.23 m |
| Main Level | Dining Room | 3.91 m | 2.9 m | 3.91 m x 2.9 m |
| Main Level | Kitchen | 3.4 m | 5.23 m | 3.4 m x 5.23 m |
| Main Level | Bedroom | 3.2 m | 4.27 m | 3.2 m x 4.27 m |
| Main Level | Bedroom 2 | 4.27 m | 2.9 m | 4.27 m x 2.9 m |
| Main Level | Bedroom 3 | 3 m | 3.18 m | 3 m x 3.18 m |
| Main Level | Foyer | 3.05 m | 1.22 m | 3.05 m x 1.22 m |
Interested?
Contact us for more information
John Manneh
Salesperson
1300 Yonge St Ground Flr
Toronto, Ontario M4T 1X3


