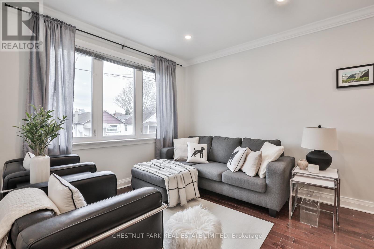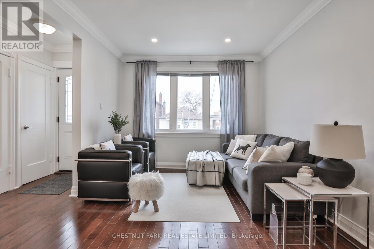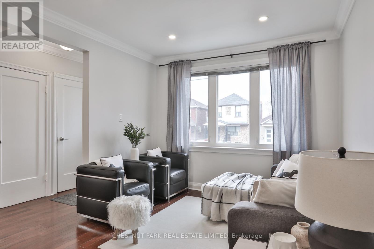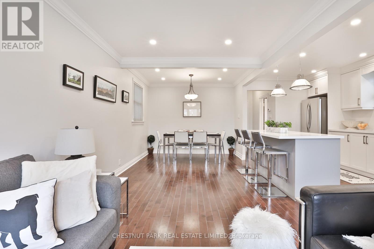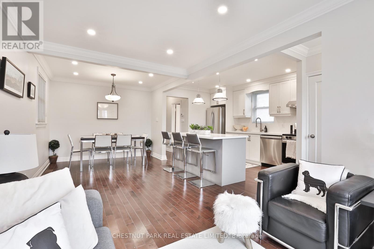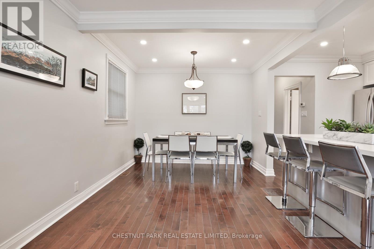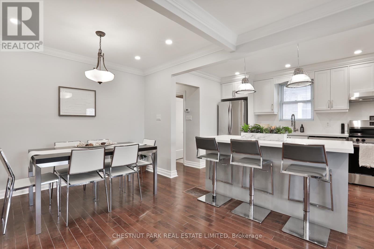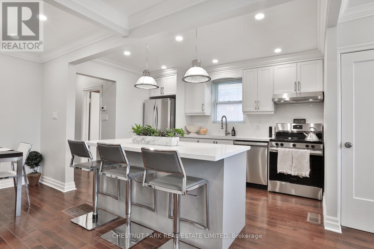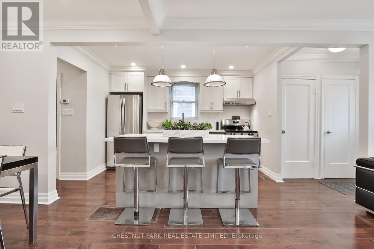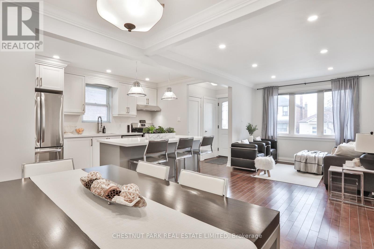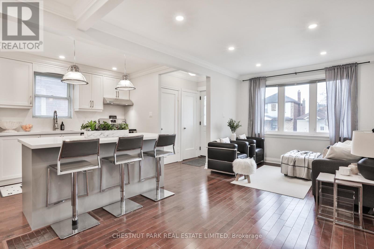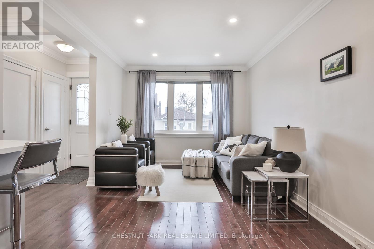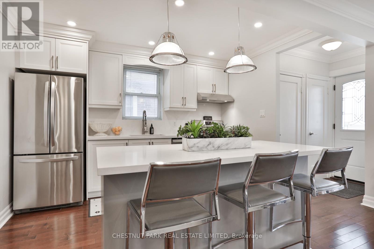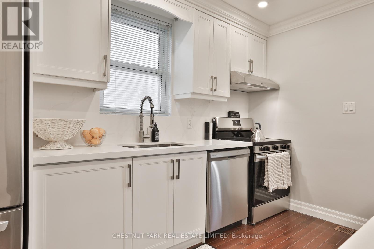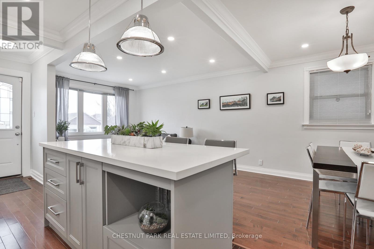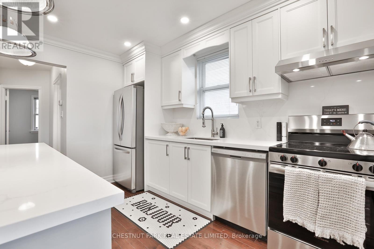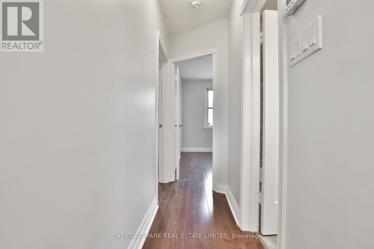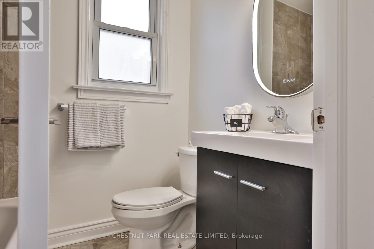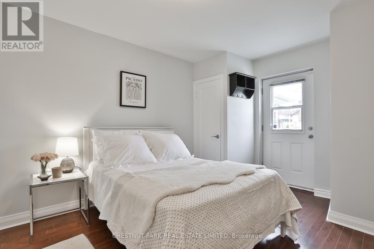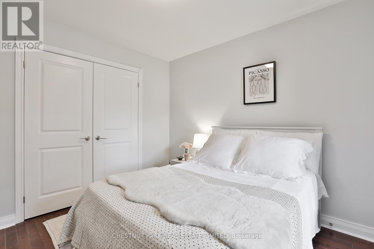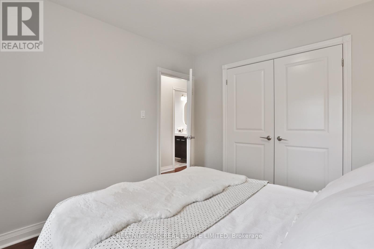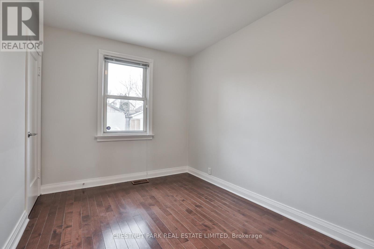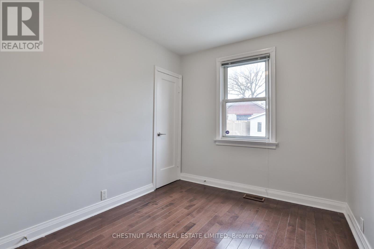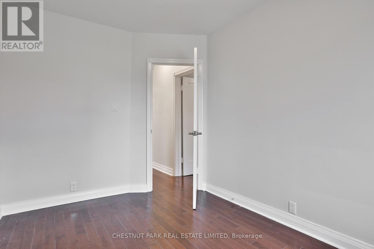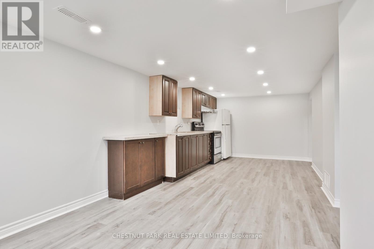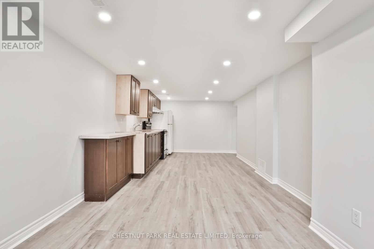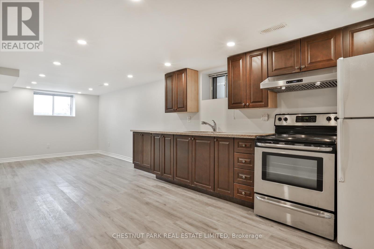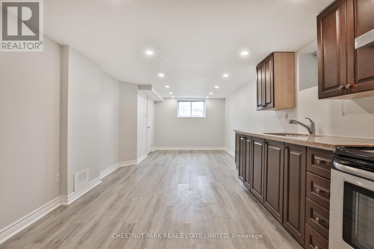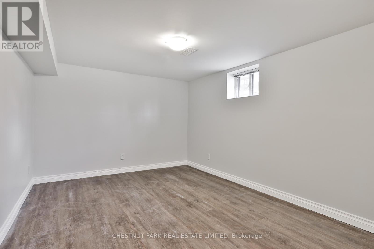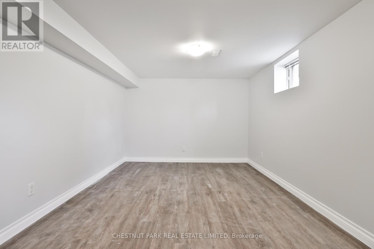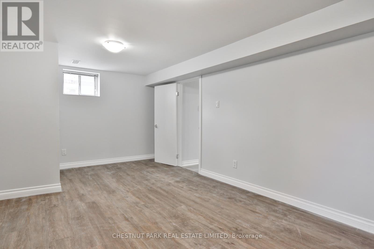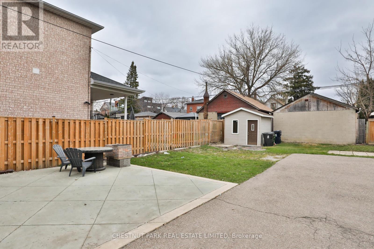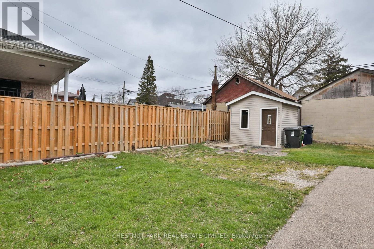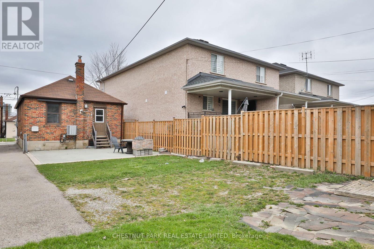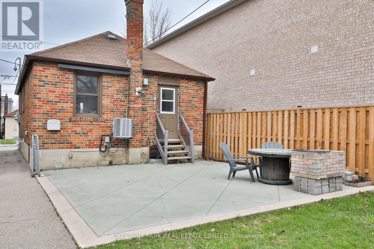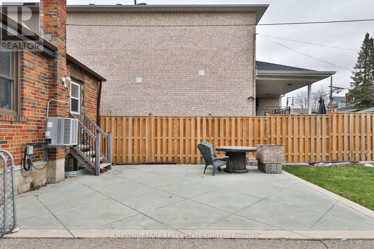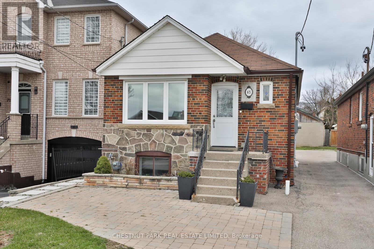65 Kane Avenue Toronto, Ontario M6M 3M8
$949,000
Welcome to 65 Kane! A beautifully appointed detached home in the heart of desirable Keelesdale. This elegant home features a bright, open concept main floor with a gorgeous, updated eat-in kitchen and generous living and dining rooms. The primary bedroom is spacious and inviting with a walk-out to the back garden and ample closet space. With a spacious separate living space on the lower level, this sophisticated home is perfect for those who want flexibility. The lower level boasts a separate entrance, large living space, updated kitchen, oversized bedroom with closet space, and a three-piece bathroom that creates the perfect in-law suite with rental potential, recreation area, or home office setup. The property offers a large, partially fenced backyard with a paved patio and storage shed. Wonderful family-friendly neighbourhood with nearby parks and schools. Close to highways 401 and 400, and transit. (id:35762)
Open House
This property has open houses!
2:00 pm
Ends at:4:00 pm
2:00 pm
Ends at:4:00 pm
Property Details
| MLS® Number | W12163144 |
| Property Type | Single Family |
| Neigbourhood | Keelesdale-Eglinton West |
| Community Name | Keelesdale-Eglinton West |
| AmenitiesNearBy | Hospital, Park, Place Of Worship, Public Transit, Schools |
| Features | Carpet Free, Sump Pump, In-law Suite |
| ParkingSpaceTotal | 4 |
| Structure | Shed |
Building
| BathroomTotal | 2 |
| BedroomsAboveGround | 2 |
| BedroomsBelowGround | 1 |
| BedroomsTotal | 3 |
| Appliances | Water Heater, Water Meter, Dishwasher, Dryer, Oven, Stove, Washer, Window Coverings, Refrigerator |
| ArchitecturalStyle | Bungalow |
| BasementDevelopment | Finished |
| BasementFeatures | Separate Entrance |
| BasementType | N/a (finished) |
| ConstructionStyleAttachment | Detached |
| CoolingType | Central Air Conditioning |
| ExteriorFinish | Brick |
| FlooringType | Hardwood, Tile |
| FoundationType | Unknown |
| HeatingFuel | Natural Gas |
| HeatingType | Forced Air |
| StoriesTotal | 1 |
| SizeInterior | 700 - 1100 Sqft |
| Type | House |
| UtilityWater | Municipal Water |
Parking
| No Garage |
Land
| Acreage | No |
| FenceType | Partially Fenced |
| LandAmenities | Hospital, Park, Place Of Worship, Public Transit, Schools |
| Sewer | Sanitary Sewer |
| SizeDepth | 122 Ft ,3 In |
| SizeFrontage | 25 Ft |
| SizeIrregular | 25 X 122.3 Ft |
| SizeTotalText | 25 X 122.3 Ft |
Rooms
| Level | Type | Length | Width | Dimensions |
|---|---|---|---|---|
| Basement | Laundry Room | 3.18 m | 2.13 m | 3.18 m x 2.13 m |
| Basement | Recreational, Games Room | 7.87 m | 3.12 m | 7.87 m x 3.12 m |
| Basement | Kitchen | 7.87 m | 3.12 m | 7.87 m x 3.12 m |
| Basement | Bedroom 3 | 5.41 m | 3 m | 5.41 m x 3 m |
| Basement | Bathroom | Measurements not available | ||
| Main Level | Living Room | 4.01 m | 3.02 m | 4.01 m x 3.02 m |
| Main Level | Dining Room | 3.02 m | 2.87 m | 3.02 m x 2.87 m |
| Main Level | Kitchen | 3.58 m | 2.87 m | 3.58 m x 2.87 m |
| Main Level | Primary Bedroom | 3.2 m | 3.02 m | 3.2 m x 3.02 m |
| Main Level | Bedroom 2 | 3.58 m | 2.46 m | 3.58 m x 2.46 m |
| Main Level | Bathroom | Measurements not available |
Interested?
Contact us for more information
Magdalena Mo
Salesperson
1300 Yonge St Ground Flr
Toronto, Ontario M4T 1X3
Kerrie Mcnair
Salesperson
1300 Yonge St Ground Flr
Toronto, Ontario M4T 1X3



