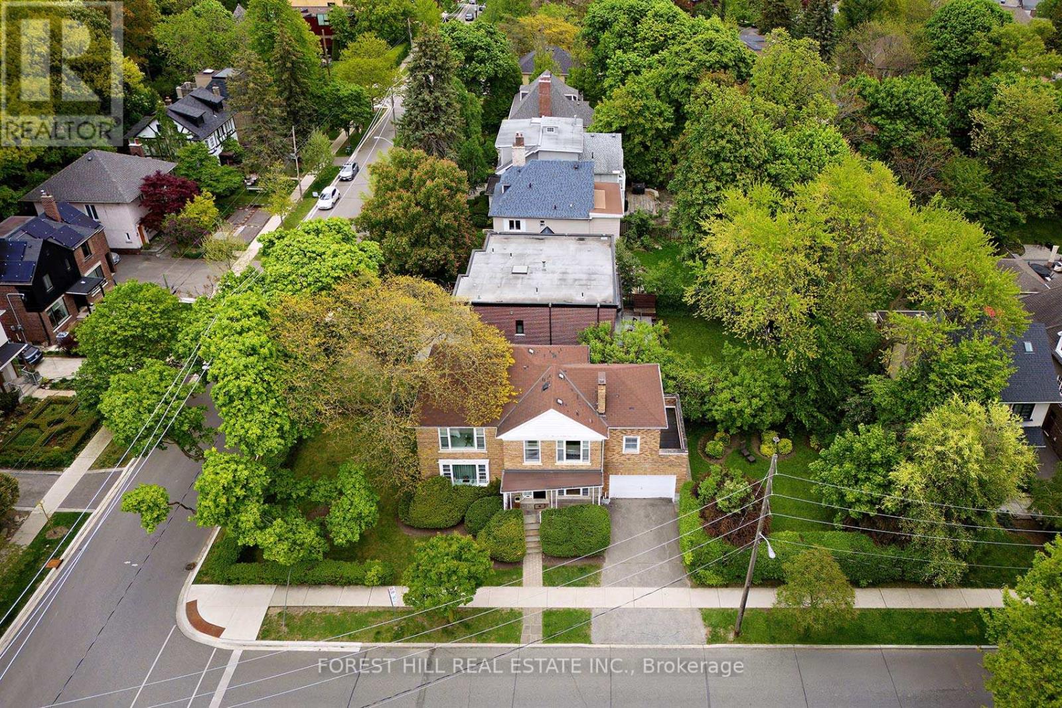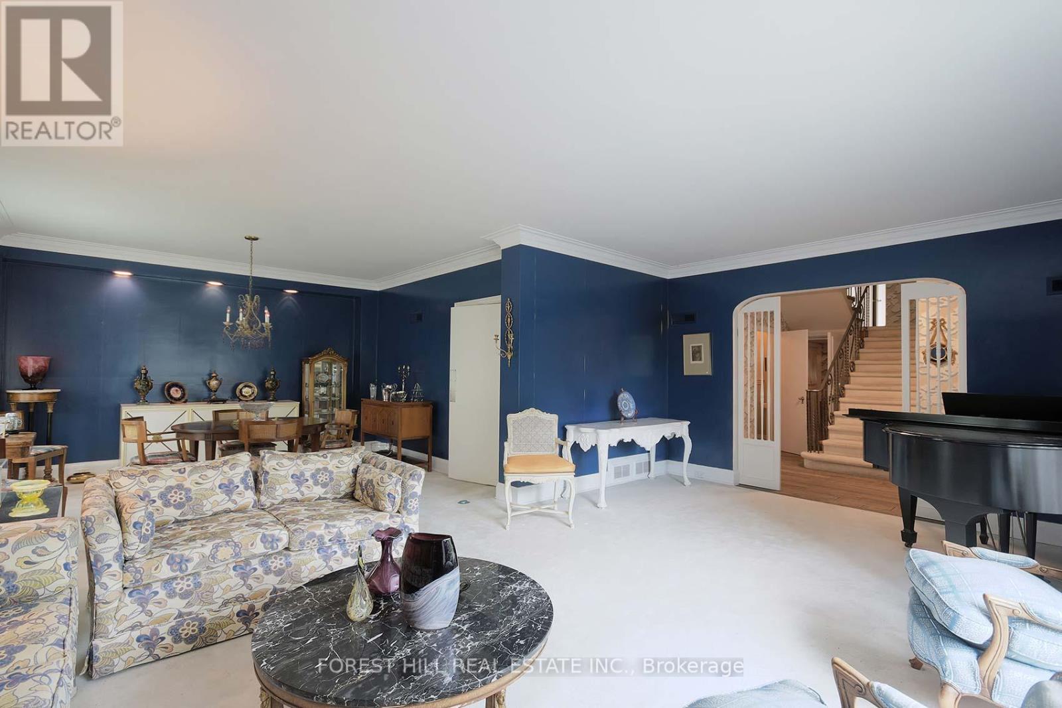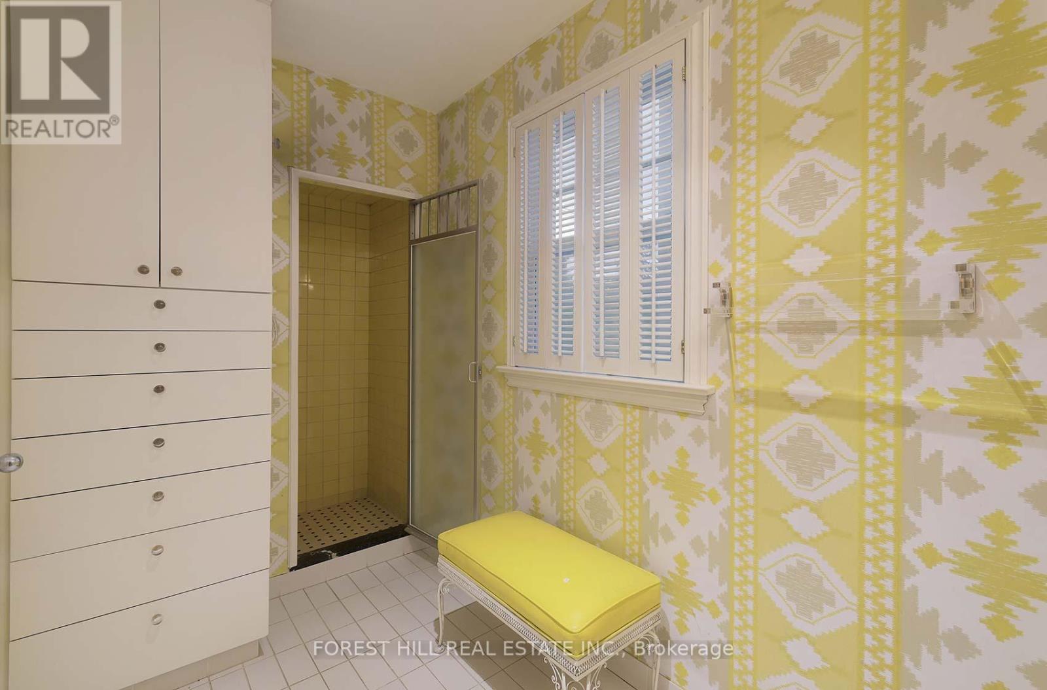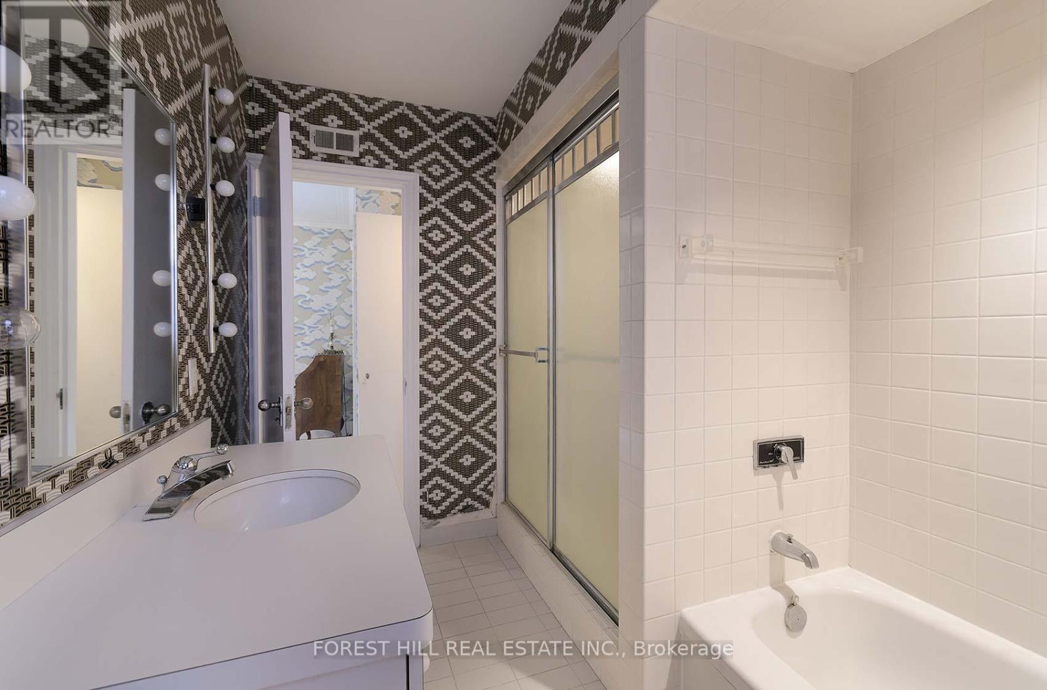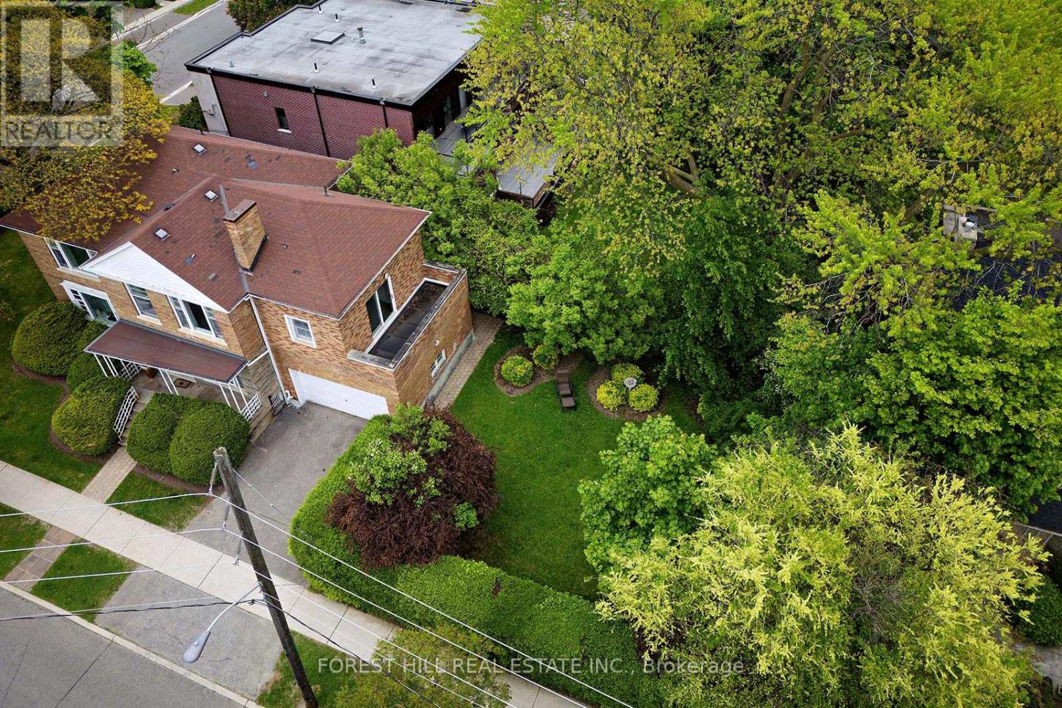65 Heathdale Road Toronto, Ontario M6C 1M9
$2,495,000
First Time on the Market in Over 60 Years - Exceptional Cedarvale Opportunity! A rare and remarkable offering in the heart of Cedarvale this classic 4 bedroom, 4 bathroom home sits proudly on an expansive 50 x 144 corner lot at the quiet intersection of Heathdale and Pinewood. With an attached double garage and mature trees surrounding the property, this is a true gem in one of Toronto's most sought-after neighbourhoods. Lovingly maintained by the same family for over six decades, the home offers tremendous potential: renovate to your taste or build your dream home on this premium lot. The possibilities are endless. Located just steps from Cedarvale Park, top-rated schools, and easy access to transit, this serene and family-friendly enclave offers the perfect balance of convenience and tranquility. Don't miss this once-in-a-generation opportunity to create something truly special in a location that rarely becomes available. House is being Sold in as is where is condition, Seller makes no representation or warranties pertaining to the property. (id:35762)
Open House
This property has open houses!
2:00 pm
Ends at:4:00 pm
2:00 pm
Ends at:4:00 pm
Property Details
| MLS® Number | C12168478 |
| Property Type | Single Family |
| Neigbourhood | York |
| Community Name | Humewood-Cedarvale |
| AmenitiesNearBy | Public Transit, Park, Place Of Worship, Schools |
| ParkingSpaceTotal | 4 |
Building
| BathroomTotal | 5 |
| BedroomsAboveGround | 4 |
| BedroomsTotal | 4 |
| BasementDevelopment | Unfinished |
| BasementType | N/a (unfinished) |
| ConstructionStyleAttachment | Detached |
| CoolingType | Central Air Conditioning |
| ExteriorFinish | Brick |
| FlooringType | Carpeted |
| FoundationType | Block |
| HalfBathTotal | 2 |
| HeatingFuel | Natural Gas |
| HeatingType | Forced Air |
| StoriesTotal | 2 |
| SizeInterior | 2500 - 3000 Sqft |
| Type | House |
| UtilityWater | Municipal Water |
Parking
| Attached Garage | |
| Garage |
Land
| Acreage | No |
| LandAmenities | Public Transit, Park, Place Of Worship, Schools |
| Sewer | Sanitary Sewer |
| SizeDepth | 144 Ft |
| SizeFrontage | 50 Ft |
| SizeIrregular | 50 X 144 Ft |
| SizeTotalText | 50 X 144 Ft |
Rooms
| Level | Type | Length | Width | Dimensions |
|---|---|---|---|---|
| Second Level | Primary Bedroom | 5.81 m | 4.33 m | 5.81 m x 4.33 m |
| Second Level | Bedroom 2 | 4.04 m | 2.94 m | 4.04 m x 2.94 m |
| Second Level | Bedroom 3 | 5.35 m | 3.21 m | 5.35 m x 3.21 m |
| Second Level | Bedroom 4 | 4.05 m | 3.77 m | 4.05 m x 3.77 m |
| Basement | Workshop | 3.81 m | 3.69 m | 3.81 m x 3.69 m |
| Basement | Recreational, Games Room | 6.53 m | 4.21 m | 6.53 m x 4.21 m |
| Basement | Laundry Room | 2.49 m | 2.3 m | 2.49 m x 2.3 m |
| Main Level | Living Room | 6.53 m | 4.15 m | 6.53 m x 4.15 m |
| Main Level | Dining Room | 4.21 m | 4 m | 4.21 m x 4 m |
| Main Level | Kitchen | 3.81 m | 3.42 m | 3.81 m x 3.42 m |
| Main Level | Den | 3.2 m | 3.06 m | 3.2 m x 3.06 m |
Interested?
Contact us for more information
Jay Bleiweis
Salesperson
1911 Avenue Road
Toronto, Ontario M5M 3Z9


