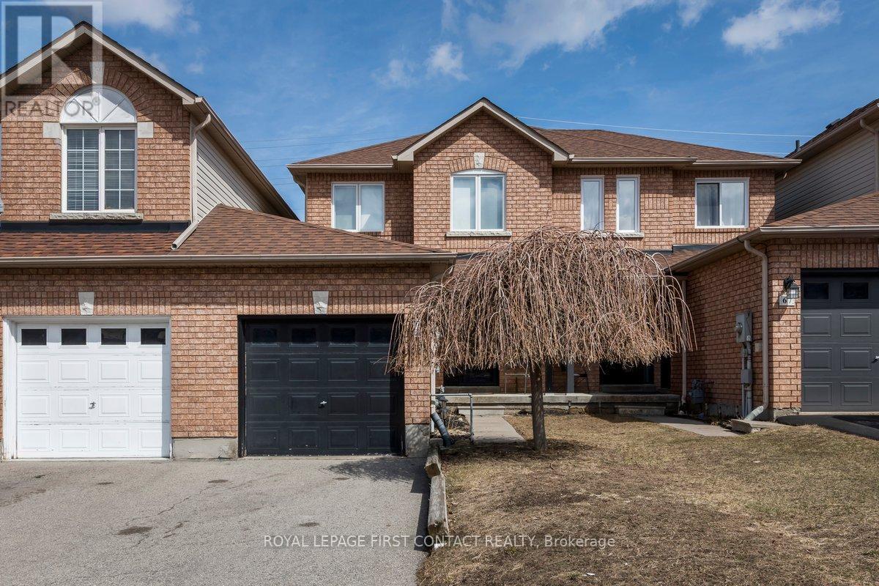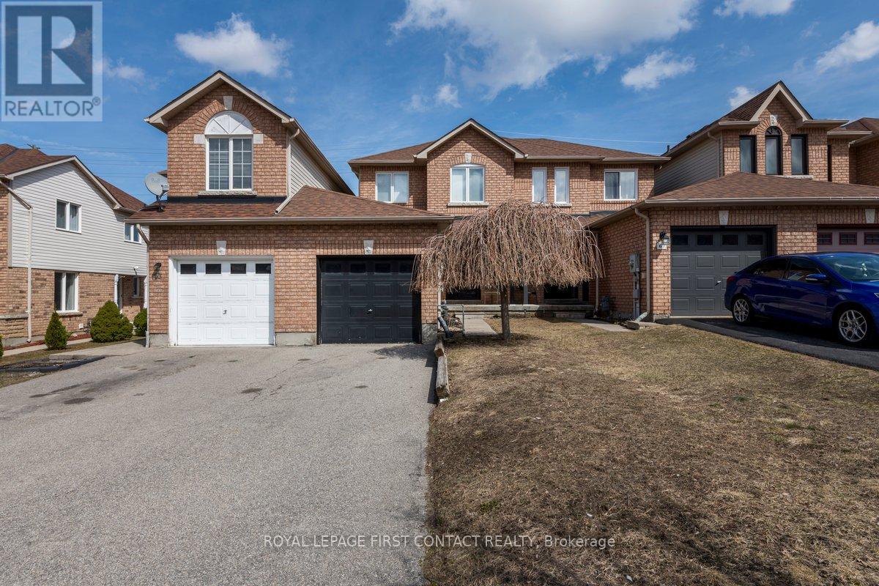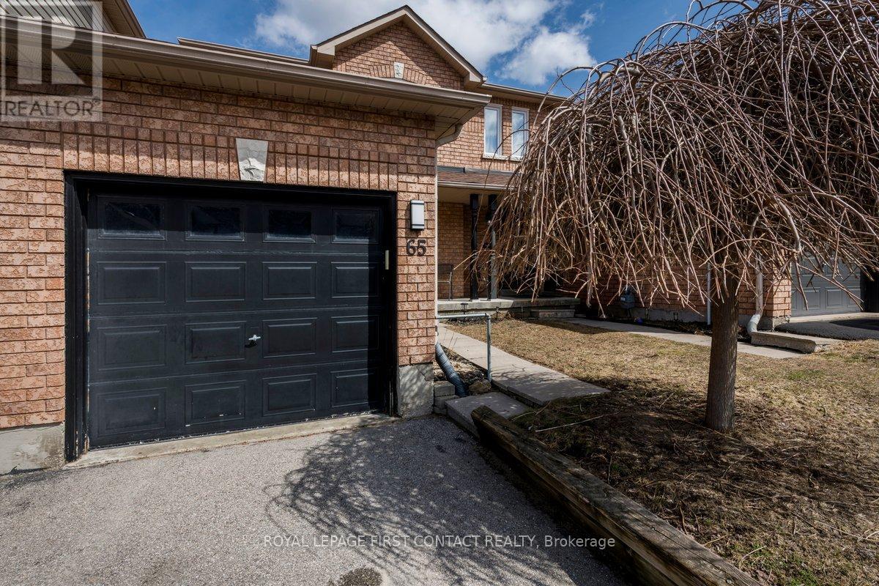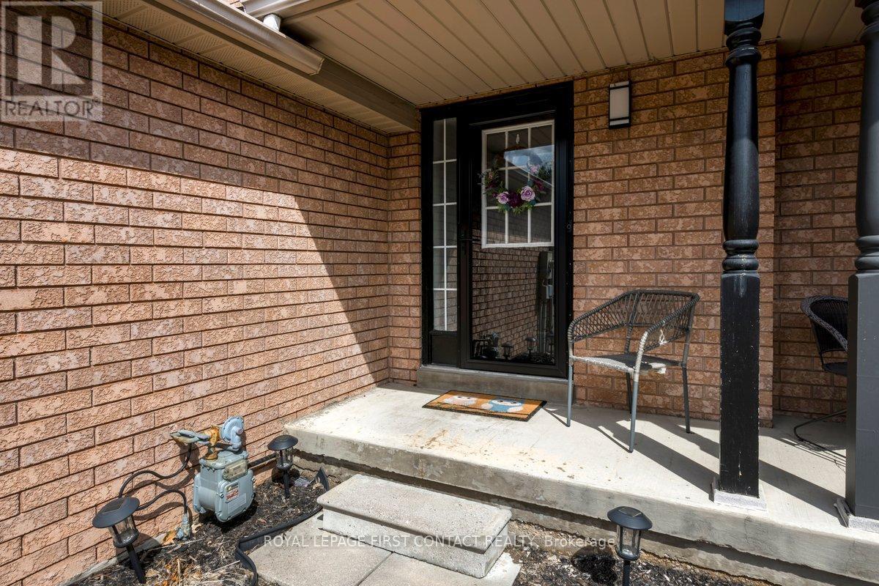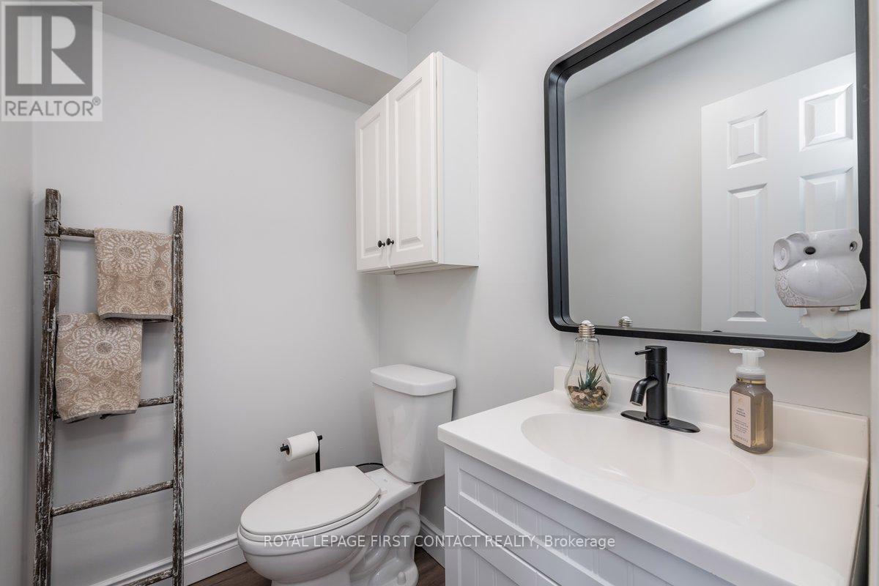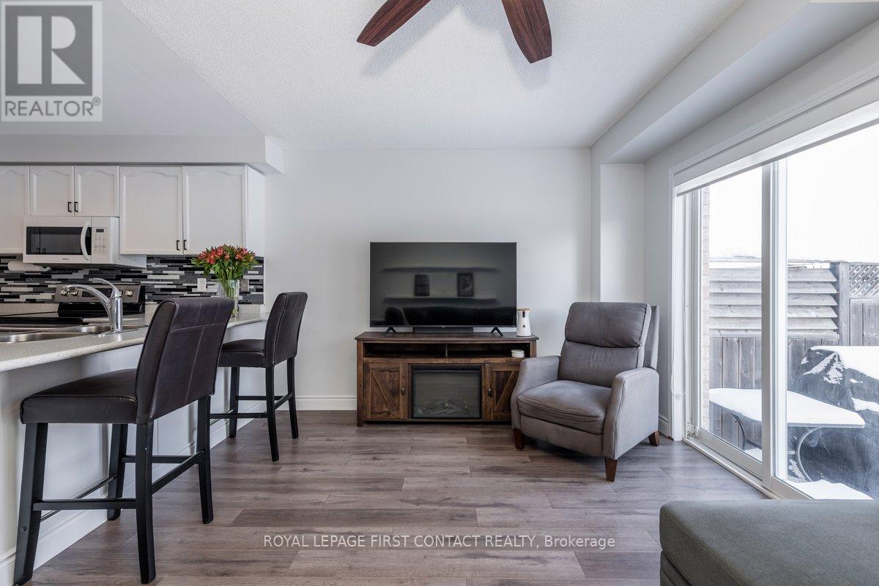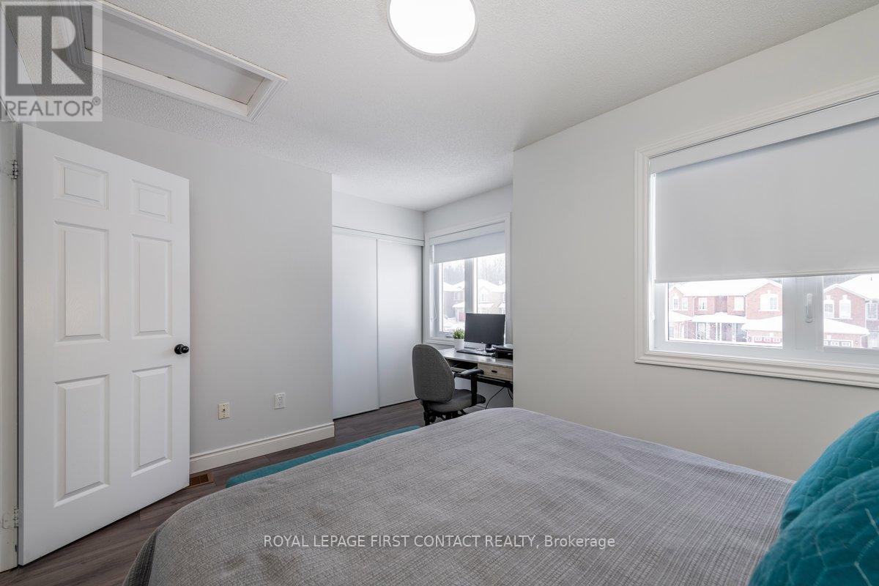65 Hawthorne Crescent Barrie, Ontario L4N 9Y8
$619,900
Welcome to this lovely, bright, move-in ready family Townhome! Located in the popular Ardagh area, close to walking trails, schools, city bus and shopping, with easy access to Hwy 400. Open concept main floor with a walkout to the deck and fully fenced backyard. Door from the garage into backyard offers easy access for summertime yard & grass maintenance. Two good-sized bedrooms with plenty of storage. Entrance to main bathroom from the Primary bedrm offers a semi-ensuite. Updated washrooms. Don't miss this great opportunity!! (id:35762)
Property Details
| MLS® Number | S12062375 |
| Property Type | Single Family |
| Neigbourhood | Ardagh Bluffs |
| Community Name | Ardagh |
| AmenitiesNearBy | Public Transit |
| Features | Wooded Area |
| ParkingSpaceTotal | 3 |
| Structure | Deck |
Building
| BathroomTotal | 2 |
| BedroomsAboveGround | 2 |
| BedroomsTotal | 2 |
| Age | 16 To 30 Years |
| Appliances | Water Heater, Blinds, Central Vacuum, Dishwasher, Dryer, Garage Door Opener, Microwave, Stove, Washer, Refrigerator |
| BasementDevelopment | Unfinished |
| BasementType | Full (unfinished) |
| ConstructionStyleAttachment | Attached |
| CoolingType | Central Air Conditioning |
| ExteriorFinish | Brick, Vinyl Siding |
| FlooringType | Laminate |
| FoundationType | Concrete |
| HalfBathTotal | 1 |
| HeatingFuel | Natural Gas |
| HeatingType | Forced Air |
| StoriesTotal | 2 |
| SizeInterior | 700 - 1100 Sqft |
| Type | Row / Townhouse |
| UtilityWater | Municipal Water |
Parking
| Attached Garage | |
| Garage |
Land
| Acreage | No |
| FenceType | Fenced Yard |
| LandAmenities | Public Transit |
| Sewer | Sanitary Sewer |
| SizeDepth | 105 Ft ,8 In |
| SizeFrontage | 19 Ft ,8 In |
| SizeIrregular | 19.7 X 105.7 Ft |
| SizeTotalText | 19.7 X 105.7 Ft |
Rooms
| Level | Type | Length | Width | Dimensions |
|---|---|---|---|---|
| Second Level | Primary Bedroom | 4.47 m | 3.57 m | 4.47 m x 3.57 m |
| Second Level | Bedroom 2 | 4.47 m | 3.26 m | 4.47 m x 3.26 m |
| Main Level | Kitchen | 3.23 m | 2.61 m | 3.23 m x 2.61 m |
| Main Level | Living Room | 4.96 m | 3.42 m | 4.96 m x 3.42 m |
https://www.realtor.ca/real-estate/28121509/65-hawthorne-crescent-barrie-ardagh-ardagh
Interested?
Contact us for more information
Sandra Mason-Grossi
Salesperson
299 Lakeshore Drive #100, 100142 &100423
Barrie, Ontario L4N 7Y9

