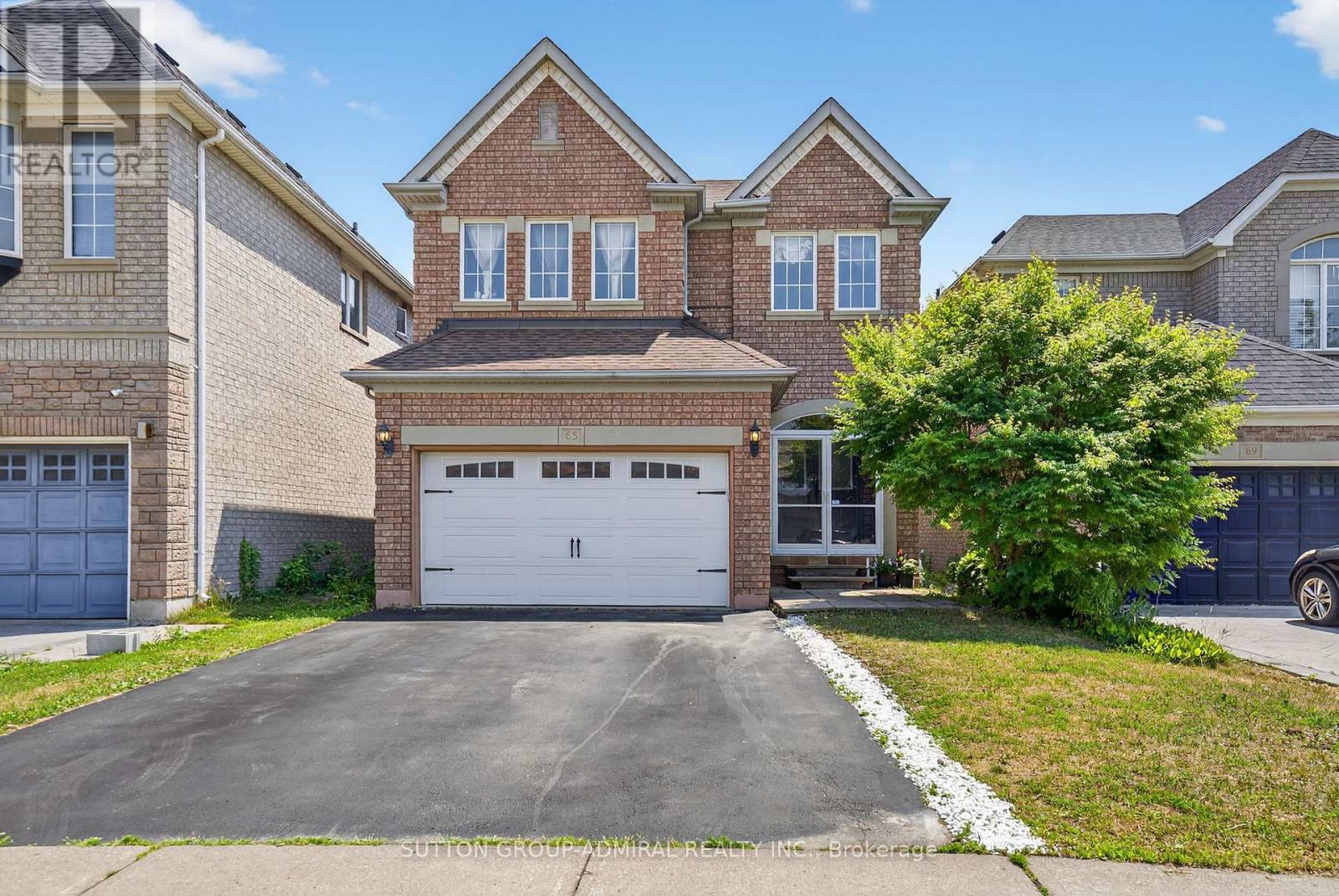65 Belvia Drive Vaughan, Ontario L4K 5J6
$1,188,000
Stunning Renovated Detached Home in Highly Desirable Dufferin Hill. Bright & Spacious Family-Friendly Layout. Sun Filled Great Room With Soaring Cathedral Ceiling. Renovated Kitchen With Stainless Steel Appliances, Quartz Counter, Tiled Backsplash & Skylight. Updated Bathrooms. Spacious Primary Bedroom With 4 Pce Ensuite & W/I Closet. Finished Basement With Large Rec Room. Huge Fully-Fenced Landscaped Backyard Oasis, Tiered Deck With Privacy Screening. Enclosed Front Porch. Great Location! Close To Schools, Parks, Restaurants, Shops, Vaughan Mills/Hillcrest & All Other Amenities. Steps To Go Stn, Mins To Hwy 7/407/400 * See Virtual Tour* (id:35762)
Property Details
| MLS® Number | N12288023 |
| Property Type | Single Family |
| Neigbourhood | Dufferin Hill |
| Community Name | Patterson |
| ParkingSpaceTotal | 4 |
Building
| BathroomTotal | 3 |
| BedroomsAboveGround | 3 |
| BedroomsTotal | 3 |
| Appliances | Dishwasher, Dryer, Garage Door Opener, Hood Fan, Humidifier, Stove, Washer, Window Coverings, Refrigerator |
| BasementDevelopment | Finished |
| BasementType | N/a (finished) |
| ConstructionStyleAttachment | Detached |
| CoolingType | Central Air Conditioning |
| ExteriorFinish | Brick |
| FireplacePresent | Yes |
| FoundationType | Unknown |
| HalfBathTotal | 1 |
| HeatingFuel | Natural Gas |
| HeatingType | Forced Air |
| StoriesTotal | 2 |
| SizeInterior | 1500 - 2000 Sqft |
| Type | House |
| UtilityWater | Municipal Water |
Parking
| Garage |
Land
| Acreage | No |
| Sewer | Sanitary Sewer |
| SizeDepth | 110 Ft ,10 In |
| SizeFrontage | 31 Ft ,4 In |
| SizeIrregular | 31.4 X 110.9 Ft |
| SizeTotalText | 31.4 X 110.9 Ft |
Rooms
| Level | Type | Length | Width | Dimensions |
|---|---|---|---|---|
| Second Level | Primary Bedroom | 4.67 m | 3.66 m | 4.67 m x 3.66 m |
| Second Level | Bedroom 2 | 4.16 m | 3.02 m | 4.16 m x 3.02 m |
| Second Level | Bedroom 3 | 3.68 m | 3.02 m | 3.68 m x 3.02 m |
| Basement | Recreational, Games Room | 7.11 m | 4.57 m | 7.11 m x 4.57 m |
| Main Level | Living Room | 5.18 m | 4.14 m | 5.18 m x 4.14 m |
| Main Level | Kitchen | 3.33 m | 3.02 m | 3.33 m x 3.02 m |
| Main Level | Eating Area | 3.02 m | 2.44 m | 3.02 m x 2.44 m |
https://www.realtor.ca/real-estate/28612225/65-belvia-drive-vaughan-patterson-patterson
Interested?
Contact us for more information
Dennis Klein
Salesperson
1206 Centre Street
Thornhill, Ontario L4J 3M9






























